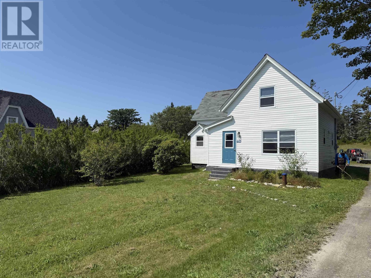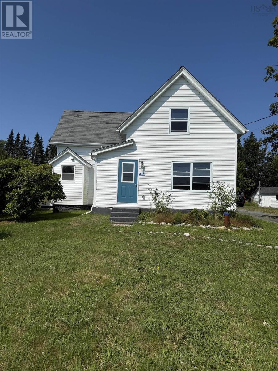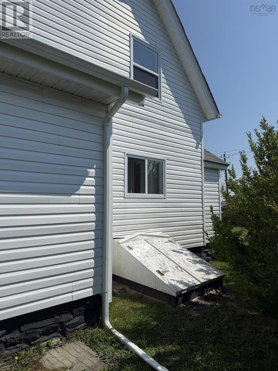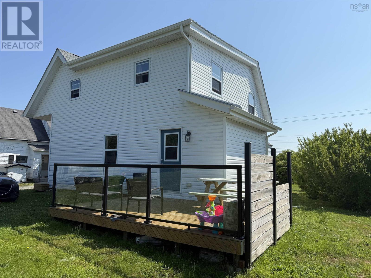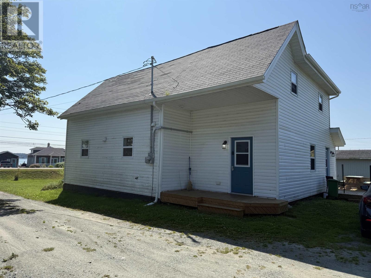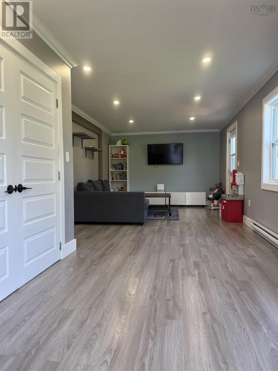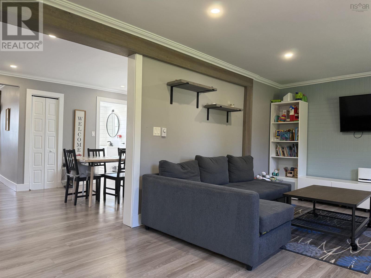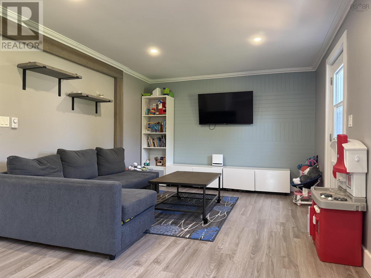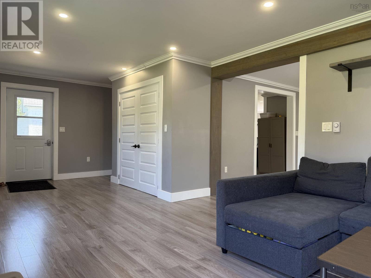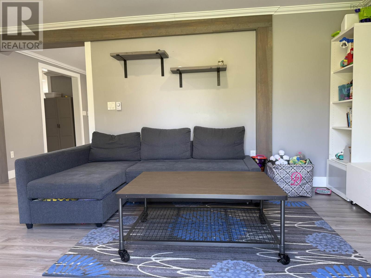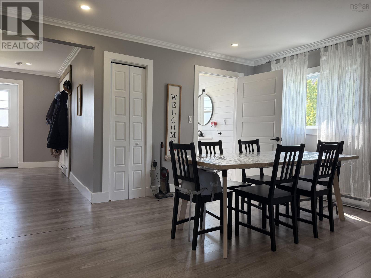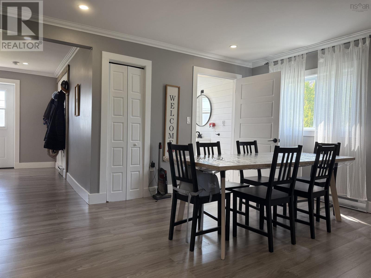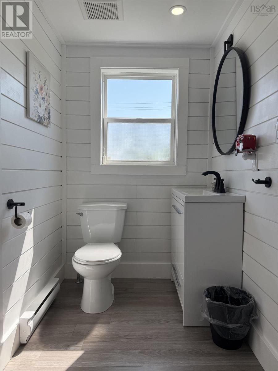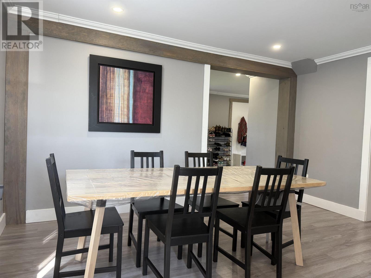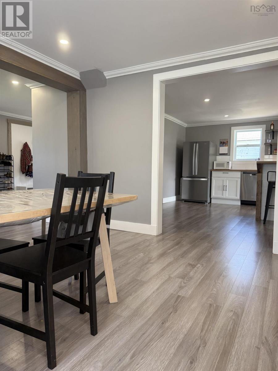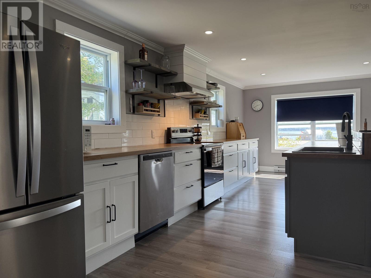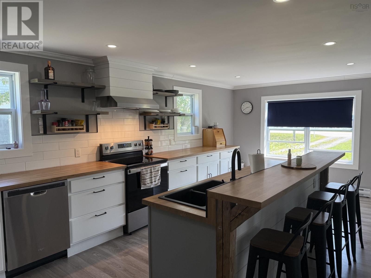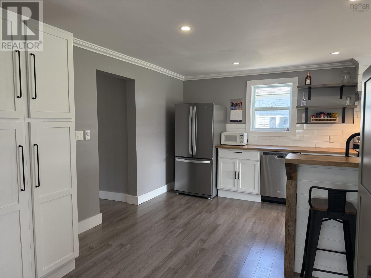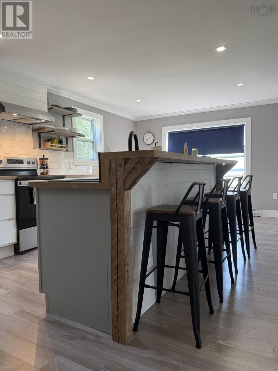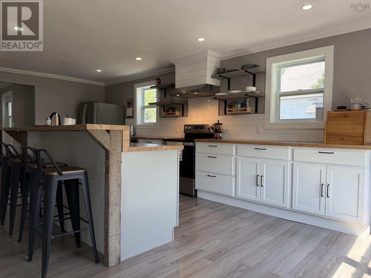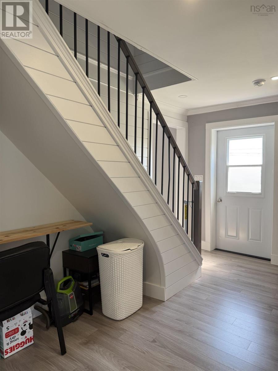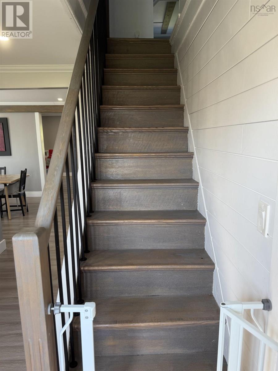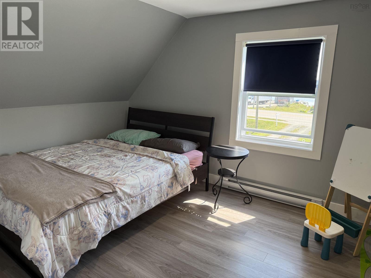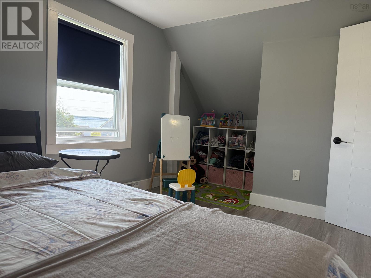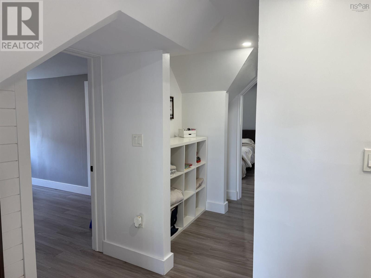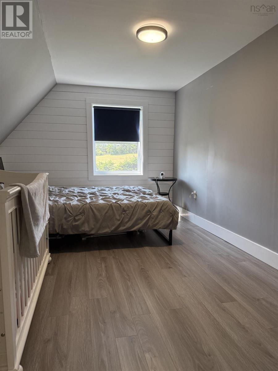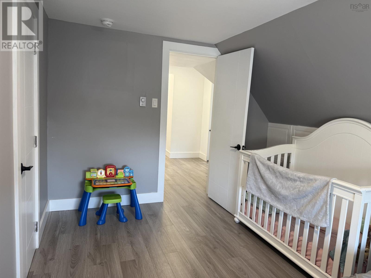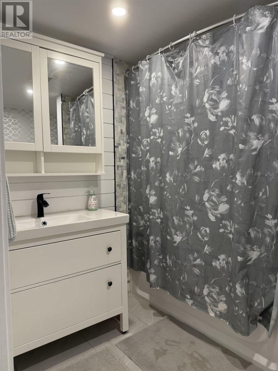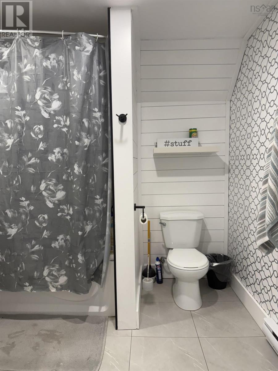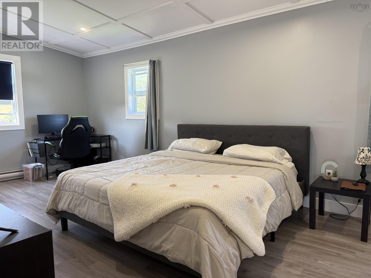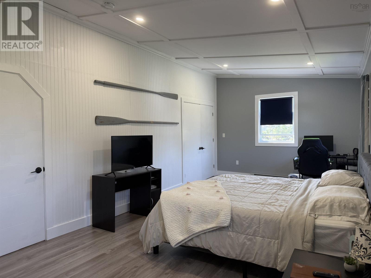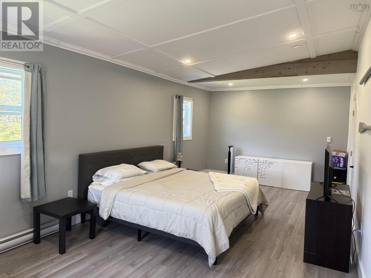1044 Highway 335 Middle West Pubnico, Nova Scotia B0W 0C5
$285,000
Welcome to this beautifully renovated home (2021) nestled in the scenic community of Middle West Pubnico, just a 30-minute drive from the town of Yarmouth. Blending modern updates with coastal charm, this spacious home offers a thoughtfully designed layout ideal for comfortable family living or a peaceful retreat. The main floor features a bright and airy living space, complete with a stunning kitchen boasting a large islandperfect for entertaining or casual dining. A convenient half bath adds to the main levels functionality. Upstairs, youll find three generous bedrooms, including a large primary bedroom with ample space to unwind. A full bathroom completes the upper level, offering comfort and practicality for family life. Enjoy beautiful views of Pubnico Harbour from your homea serene backdrop to everyday living. Additional features include a drilled well, municipal sewer connection, and a well-maintained property in a quiet, welcoming community. (id:45785)
Property Details
| MLS® Number | 202520985 |
| Property Type | Single Family |
| Community Name | Middle West Pubnico |
| Amenities Near By | Golf Course, Shopping, Place Of Worship |
| Community Features | School Bus |
| Structure | Shed |
Building
| Bathroom Total | 2 |
| Bedrooms Above Ground | 3 |
| Bedrooms Total | 3 |
| Appliances | Range, Dishwasher, Washer/dryer Combo, Refrigerator |
| Basement Type | Crawl Space |
| Construction Style Attachment | Detached |
| Exterior Finish | Vinyl |
| Flooring Type | Laminate |
| Foundation Type | Stone |
| Half Bath Total | 1 |
| Stories Total | 2 |
| Size Interior | 1,612 Ft2 |
| Total Finished Area | 1612 Sqft |
| Type | House |
| Utility Water | Drilled Well |
Parking
| Gravel | |
| Shared |
Land
| Acreage | No |
| Land Amenities | Golf Course, Shopping, Place Of Worship |
| Sewer | Municipal Sewage System |
| Size Irregular | 0.5596 |
| Size Total | 0.5596 Ac |
| Size Total Text | 0.5596 Ac |
Rooms
| Level | Type | Length | Width | Dimensions |
|---|---|---|---|---|
| Second Level | Bedroom | 13.10X9.5 | ||
| Second Level | Bedroom | 12X9.6+4X3 | ||
| Second Level | Primary Bedroom | 24X11.5 | ||
| Second Level | Bath (# Pieces 1-6) | 8.4X7 | ||
| Main Level | Living Room | 17.6X12 | ||
| Main Level | Dining Room | 13.10X10.6 | ||
| Main Level | Kitchen | 23X11.9+8.9X3.2 | ||
| Main Level | Bath (# Pieces 1-6) | 5.2X4.4 | ||
| Main Level | Foyer | 11.10X7.2 |
https://www.realtor.ca/real-estate/28749125/1044-highway-335-middle-west-pubnico-middle-west-pubnico
Contact Us
Contact us for more information
Anne Swim
135 Water Street
Shelburne, Nova Scotia B0T 1W0

