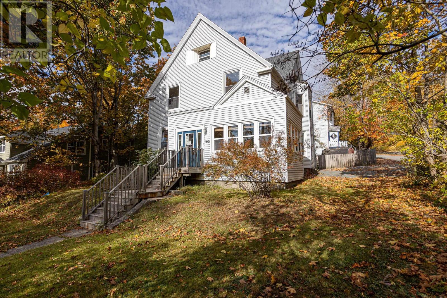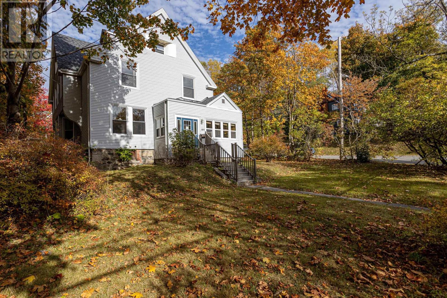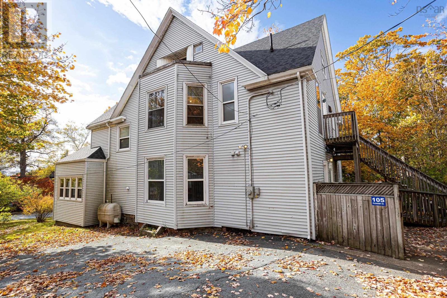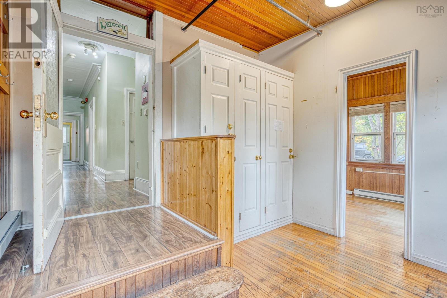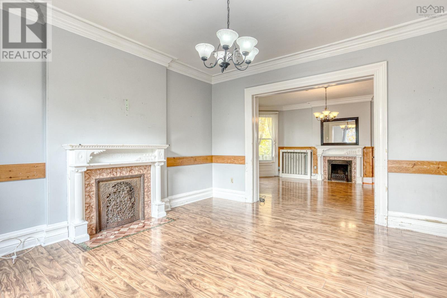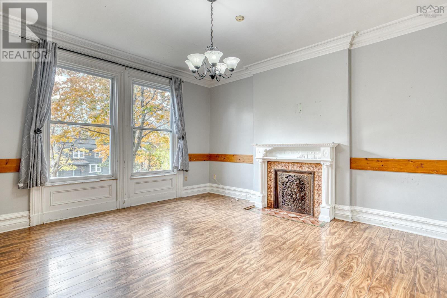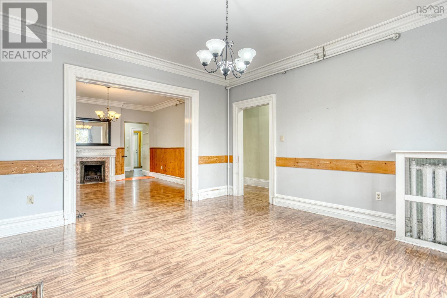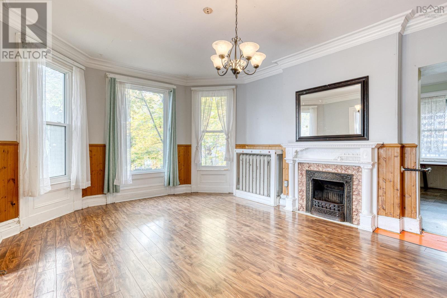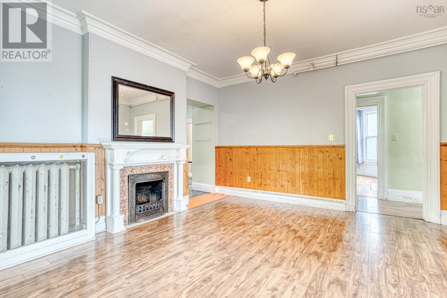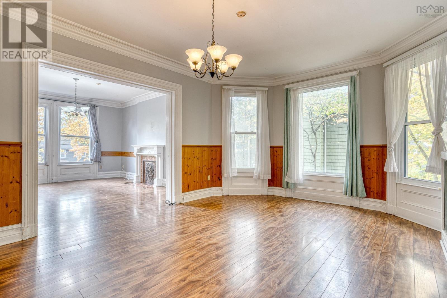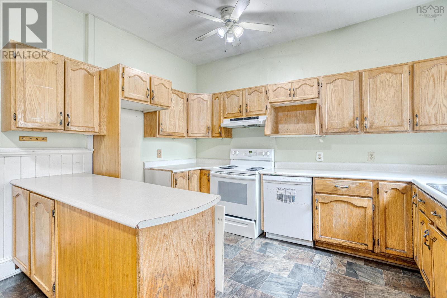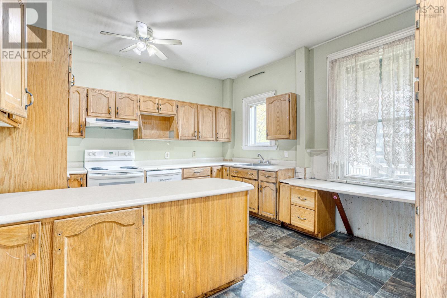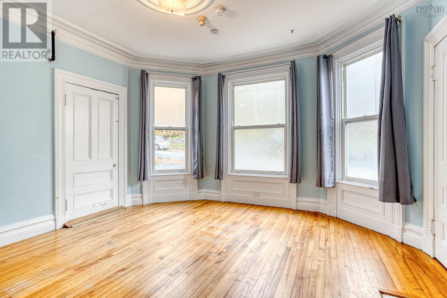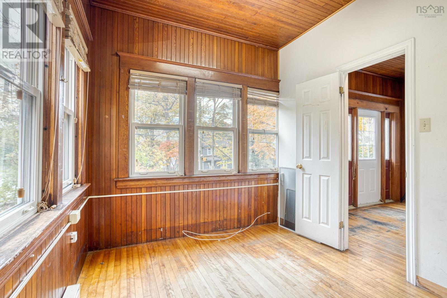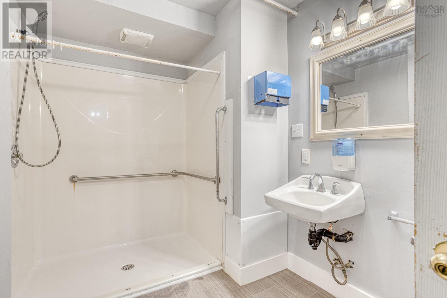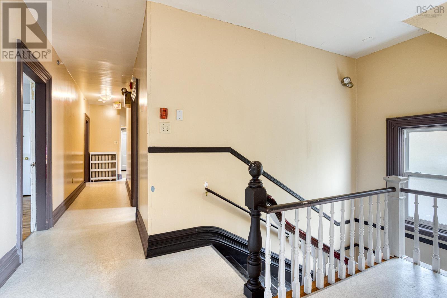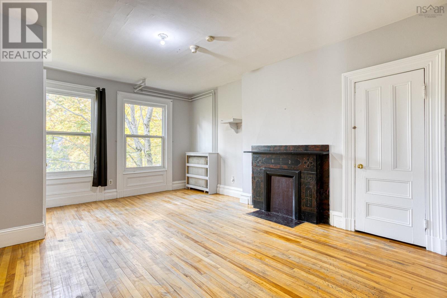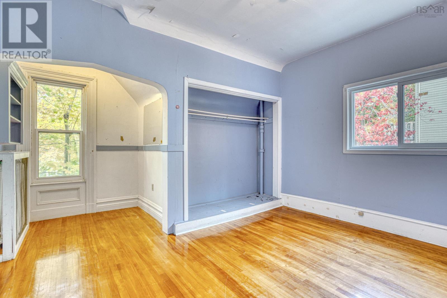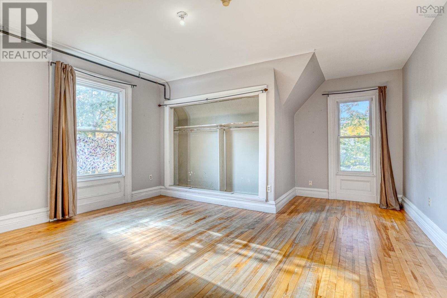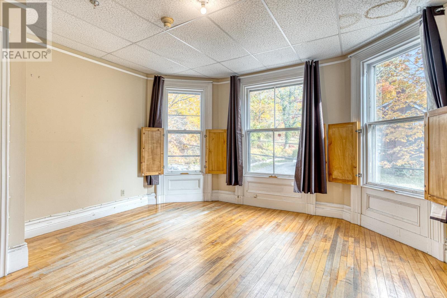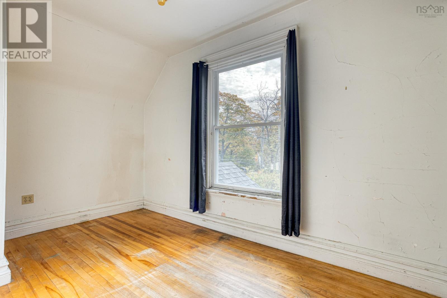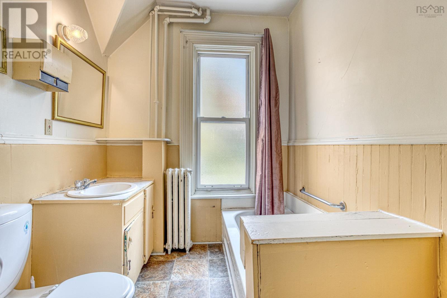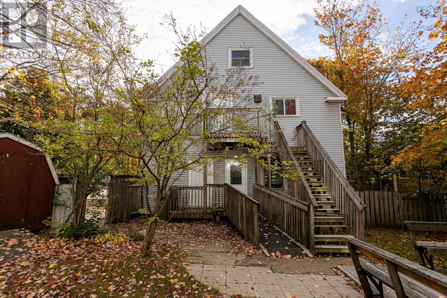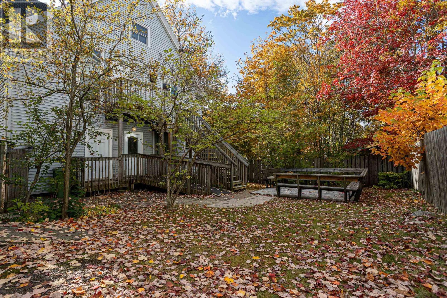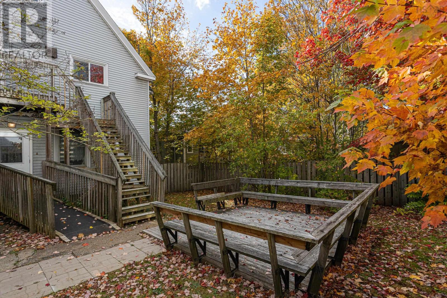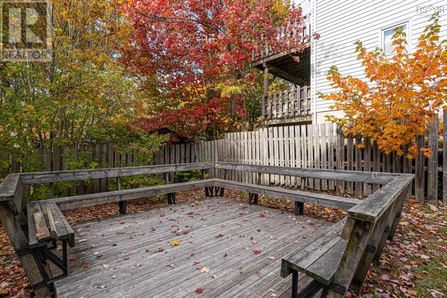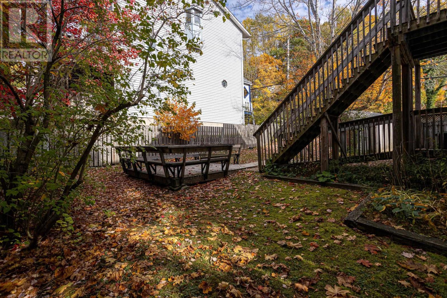105 Pleasant Street Dartmouth, Nova Scotia B2Y 3P7
$799,000
Steeped in history and character, this stately 6-bedroom home in the sought-after Hawthorn School district offers over 3,800 sq. ft. of living space and endless potential. With ER-3 zoning, the property provides exciting options for restoration or redevelopment. Inside, youll find original charm throughout from detailed fireplaces and original hardwood floors to 9-foot ceilings and abundant natural light streaming through large windows. The main level offers an expansive layout featuring bright living areas, a formal dining room, a dedicated office or sixth bedroom, full bath, convenient laundry, and a spacious mudroom area. Upstairs, youll find five generous bedrooms, a full bath, and the convenience of a second laundry room. Brimming with potential, the third level can easily be transformed into a self-contained unitideal for extended family or an income suite. Generous parking off a quiet side street add practicality to this unique property. The good-sized backyard offers privacy, partial fencing, and a handy baby barn for extra storage. Full of potential, this timeless home awaits a new owner with vision to restore its original charm. Ideally located in one of Dartmouths most coveted neighbourhoodssteps from parks, schools, and downtown amenities105 Pleasant Street is a rare opportunity to own a true piece of local heritage. (id:45785)
Property Details
| MLS® Number | 202526637 |
| Property Type | Single Family |
| Neigbourhood | Hazelhurst |
| Community Name | Dartmouth |
| Amenities Near By | Golf Course, Park, Playground, Public Transit, Shopping, Place Of Worship, Beach |
| Community Features | Recreational Facilities, School Bus |
| Features | Level |
| Structure | Shed |
Building
| Bathroom Total | 2 |
| Bedrooms Above Ground | 6 |
| Bedrooms Total | 6 |
| Age | 150 Years |
| Basement Development | Unfinished |
| Basement Type | Full (unfinished) |
| Construction Style Attachment | Detached |
| Exterior Finish | Vinyl |
| Fireplace Present | Yes |
| Flooring Type | Hardwood, Laminate, Tile |
| Foundation Type | Poured Concrete, Stone |
| Stories Total | 3 |
| Size Interior | 3,885 Ft2 |
| Total Finished Area | 3885 Sqft |
| Type | House |
| Utility Water | Municipal Water |
Parking
| Parking Space(s) | |
| Paved Yard |
Land
| Acreage | No |
| Land Amenities | Golf Course, Park, Playground, Public Transit, Shopping, Place Of Worship, Beach |
| Landscape Features | Landscaped |
| Sewer | Municipal Sewage System |
| Size Irregular | 0.2118 |
| Size Total | 0.2118 Ac |
| Size Total Text | 0.2118 Ac |
Rooms
| Level | Type | Length | Width | Dimensions |
|---|---|---|---|---|
| Second Level | Primary Bedroom | 17.10 x 15.01 | ||
| Second Level | Bedroom | 16.02 x 14.06 | ||
| Second Level | Bedroom | 17.08 x 16.01-J | ||
| Second Level | Bedroom | 13.06 x 12.02 | ||
| Second Level | Bedroom | 15.04 x 7.07 | ||
| Second Level | Bath (# Pieces 1-6) | 10.03 x 7.00 | ||
| Second Level | Laundry Room | 6.10 x 4.11 | ||
| Third Level | Living Room | 20.10 x 18.03 unfinished | ||
| Third Level | Kitchen | 12.08 x 9.06 unfinished | ||
| Third Level | Bedroom | 10.11 x 10.07 unfinished | ||
| Third Level | Foyer | 23.05 x 10.09 unfinished | ||
| Third Level | Bath (# Pieces 1-6) | 7.08 x 4.08 unfinsihed | ||
| Main Level | Living Room | 15.04 x 14.02 | ||
| Main Level | Dining Room | 17.09 x 14.00 | ||
| Main Level | Kitchen | 18.08 x 13.08 - J | ||
| Main Level | Bedroom | 14.06 x 14.04 | ||
| Main Level | Den | 12.04 x 8.07 | ||
| Main Level | Bath (# Pieces 1-6) | 10.09 x 6.10 | ||
| Main Level | Foyer | 11.11 x 10.02 |
https://www.realtor.ca/real-estate/29034308/105-pleasant-street-dartmouth-dartmouth
Contact Us
Contact us for more information
Jarrett Murphy
https://jarrettmurphy.ca/
1314 Cathedral Lane
Halifax, Nova Scotia B3H 4S7

