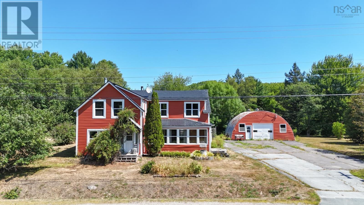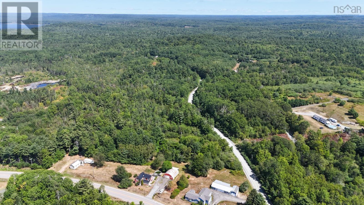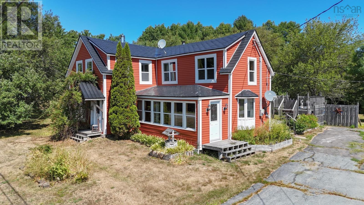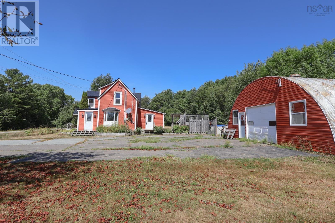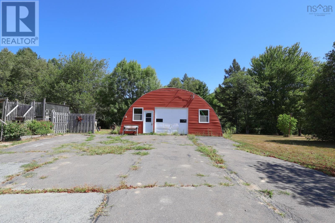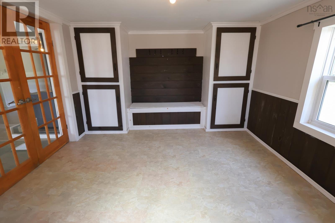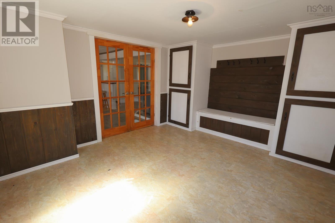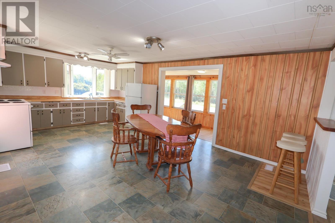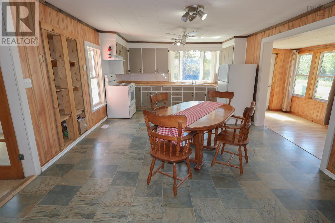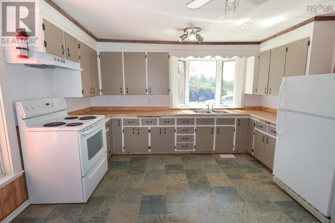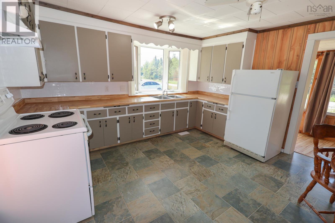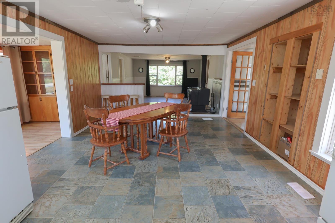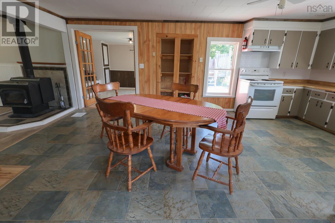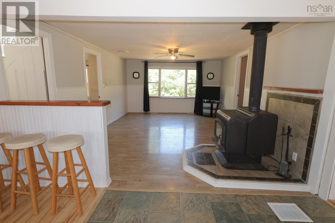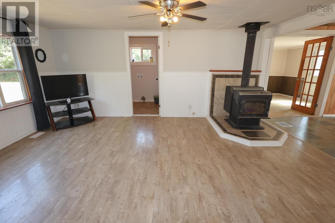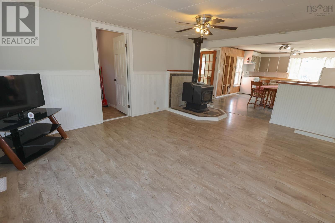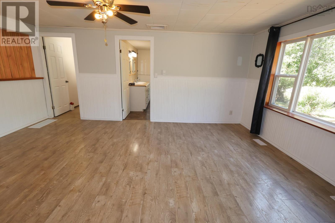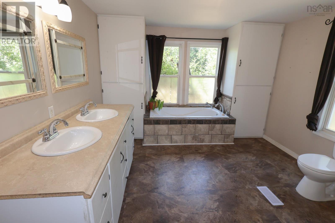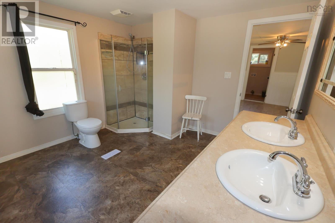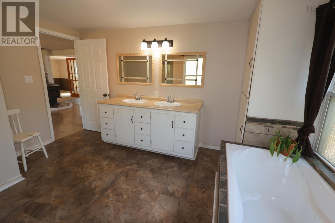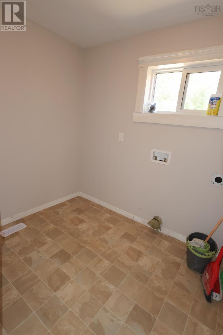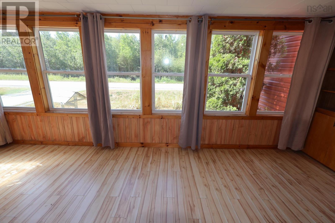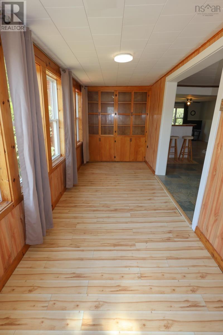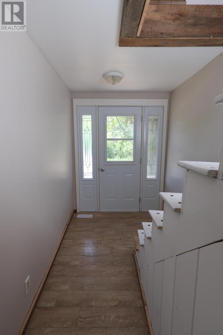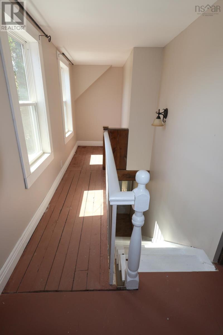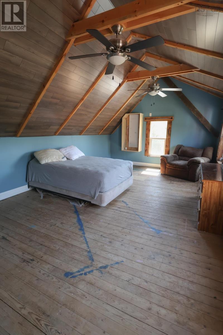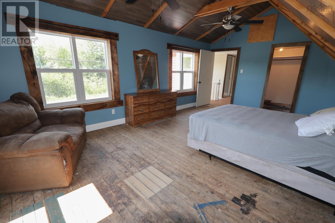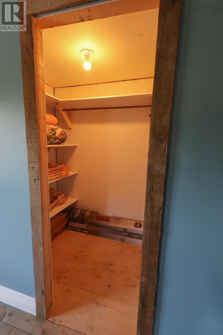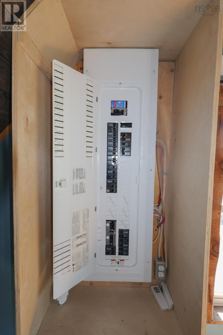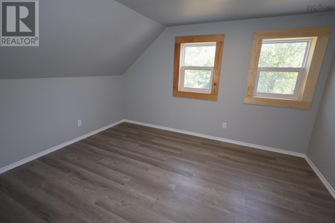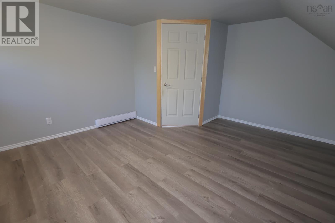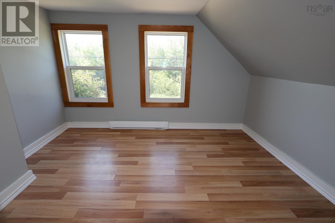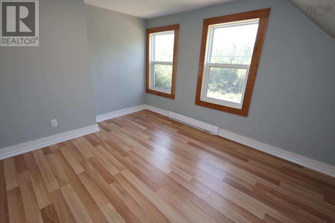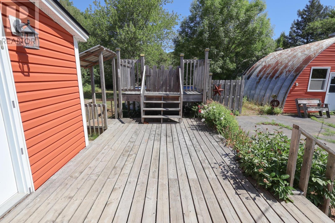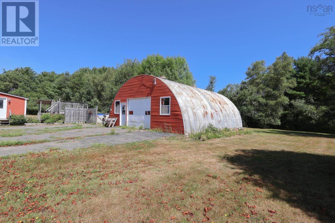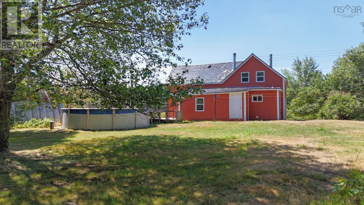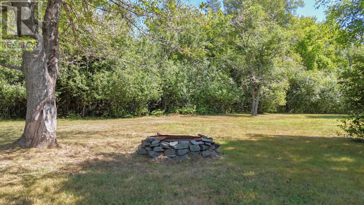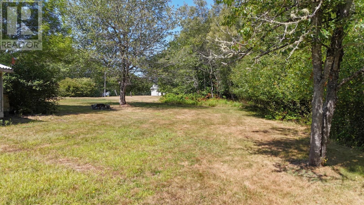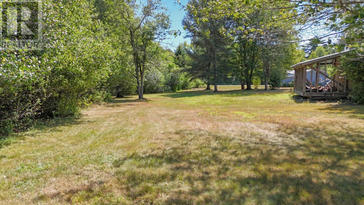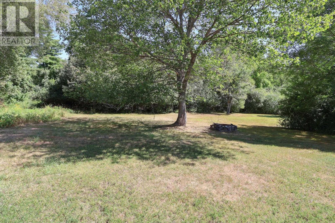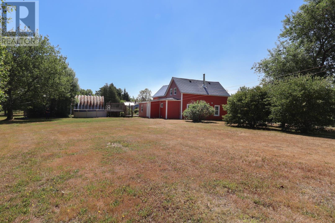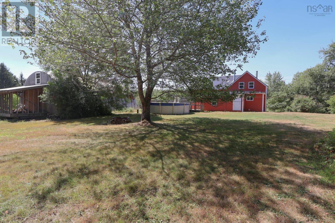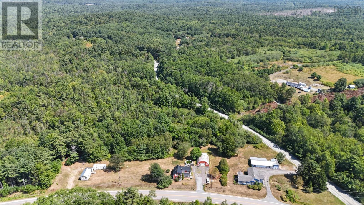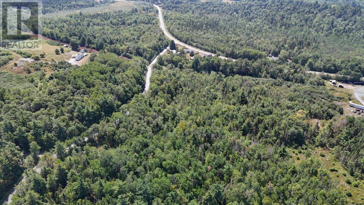10524 Highway 8 Harmony Mills, Nova Scotia B0T 1B0
$279,900
Nestled on a sprawling 19.49 acre Lot in the serene community of Harmony Mills, this charming property offers a unique blend of tranquility and unbelievable potential. This property offers great curb appeal with it's eye catching colors, modern metal roof, paved driveway, detached garage, and a gorgeous landscaped yard! Step inside this 3 Bedroom, 1 Bath home to find a huge and welcoming Mudroom with lots of storage, an impressive eat-in kitchen with tons of cupboard and counter space, an inviting living room with a cozy wood stove, main floor Laundry Room, a huge bathroom with a soaking tub, double sinks, and a walk-in shower. Upstairs, the three bedrooms await, including a Primary Suite with vaulted ceilings and exposed beams with dual fans that add character and comfort, and of course a Walk-in Closet! Enjoy low-maintenance living with vinyl windows and siding giving you more time to enjoy your spacious 363 x 302 garage or time to relax and unwind in the gorgeous and private back yard, or access some of the local trails for ATV-ing. Located in the heart of Harmony Mills, you're just a short drive to Caledonia (approx. 3 minutes) for groceries, schools, shopping, pharmacy, NSLC, and Bridgewater and Liverpool approx 40 minutes away offering the perfect balance of rural living and access to amenities. Explore the historic charm of Harmony Mills, with its picturesque landscapes and friendly community. Enjoy local attractions such as Kejimkujik National Park, perfect for hiking, camping, and canoeing and discover nearby lakes and rivers for fishing and swimming, or simply take in the natural beauty of the South Shore. Don't miss this opportunity to own a piece of Nova Scotian paradise and just think about the many opportunities that almost 20 acres of land offers especially with road frontage off Cushing Rd! The potential here...is endless!!! (id:45785)
Property Details
| MLS® Number | 202521619 |
| Property Type | Single Family |
| Community Name | Harmony Mills |
| Amenities Near By | Park, Playground, Shopping, Place Of Worship |
| Community Features | School Bus |
| Features | Treed, Level |
Building
| Bathroom Total | 1 |
| Bedrooms Above Ground | 3 |
| Bedrooms Total | 3 |
| Appliances | Stove, Refrigerator |
| Basement Type | Crawl Space |
| Construction Style Attachment | Detached |
| Exterior Finish | Vinyl |
| Flooring Type | Laminate, Wood, Other |
| Foundation Type | Stone |
| Stories Total | 2 |
| Size Interior | 1,785 Ft2 |
| Total Finished Area | 1785 Sqft |
| Type | House |
| Utility Water | Drilled Well |
Parking
| Garage | |
| Detached Garage | |
| Paved Yard |
Land
| Acreage | Yes |
| Land Amenities | Park, Playground, Shopping, Place Of Worship |
| Landscape Features | Partially Landscaped |
| Sewer | Septic System |
| Size Irregular | 19.49 |
| Size Total | 19.49 Ac |
| Size Total Text | 19.49 Ac |
Rooms
| Level | Type | Length | Width | Dimensions |
|---|---|---|---|---|
| Second Level | Other | 13.9 x 2.8+1.6 x 5.1 | ||
| Second Level | Primary Bedroom | 20.7 x 13.1 | ||
| Second Level | Other | 5.4 x 3.11 | ||
| Second Level | Bedroom | 12.7 x 8.6+7.5 x 5 | ||
| Second Level | Bedroom | 11 x 9.8+5.2 x 1.5 | ||
| Main Level | Foyer | 13.8 x 10.1 | ||
| Main Level | Kitchen | 20.4 x 12.10 | ||
| Main Level | Living Room | 16.11 x 12.10 | ||
| Main Level | Sunroom | 18.6 x 6.6 | ||
| Main Level | Laundry Room | 6.3 x 7.10 | ||
| Main Level | Bath (# Pieces 1-6) | 13.2 x 10.10/Irregular |
https://www.realtor.ca/real-estate/28777255/10524-highway-8-harmony-mills-harmony-mills
Contact Us
Contact us for more information
Jennifer Gray
(902) 543-1290
271 North Street
Bridgewater, Nova Scotia B4V 2V7
Justin Doucette
271 North Street
Bridgewater, Nova Scotia B4V 2V7

