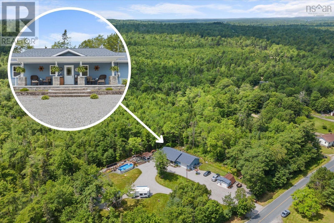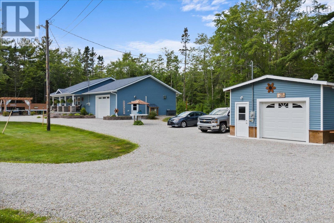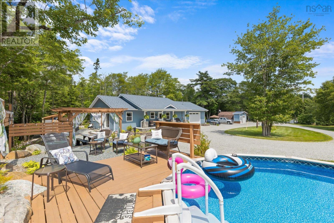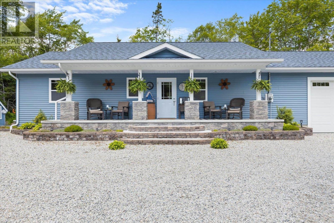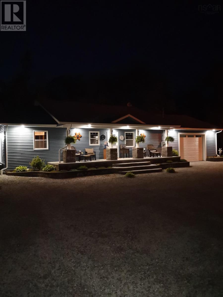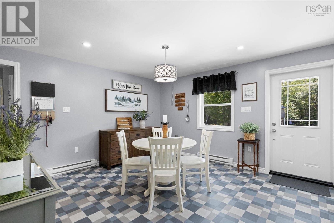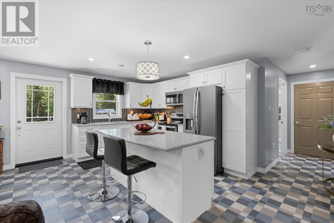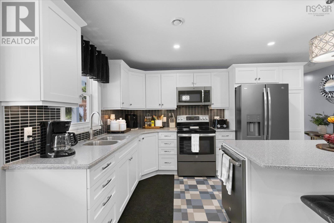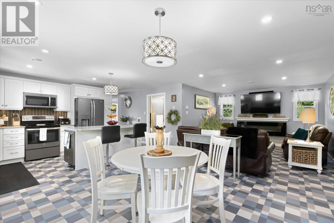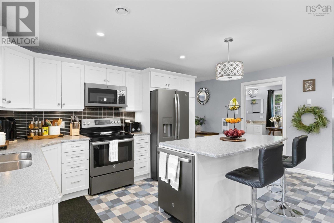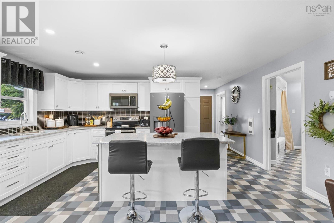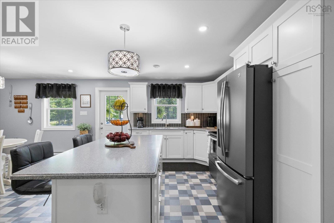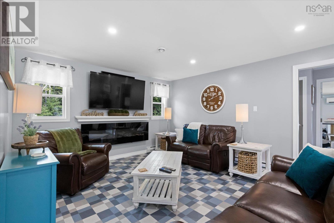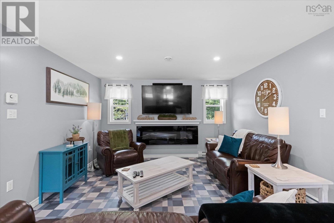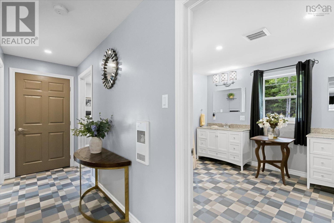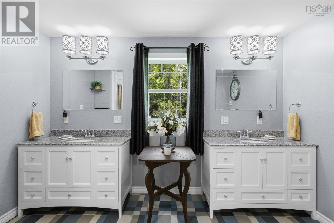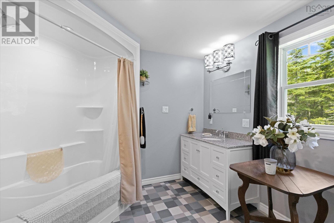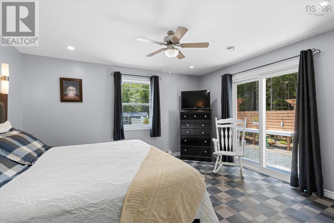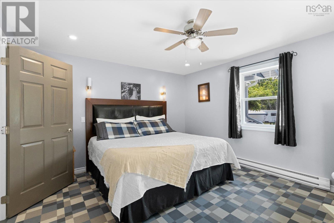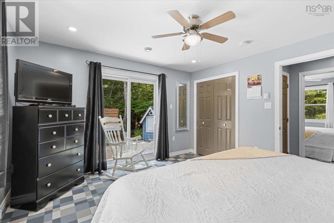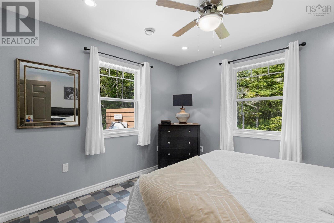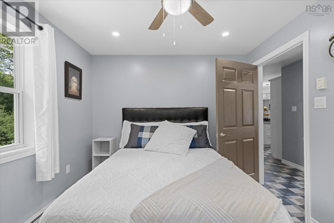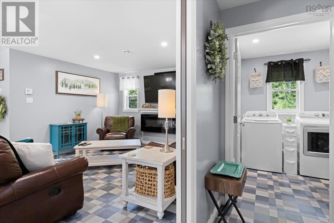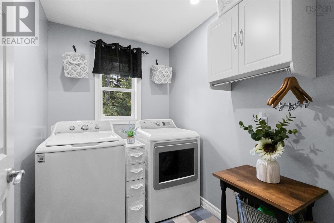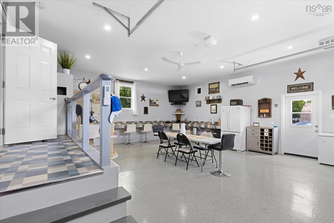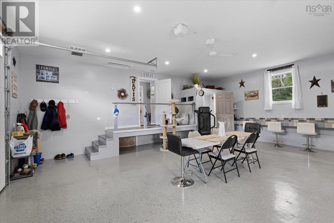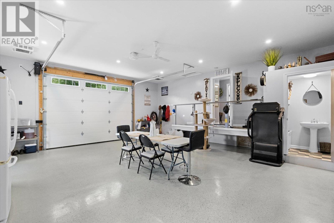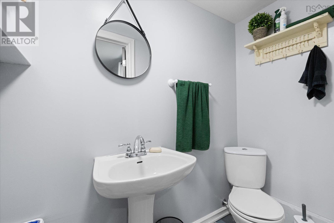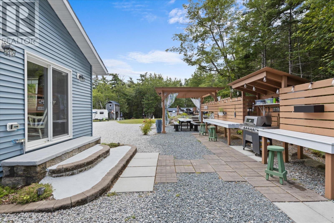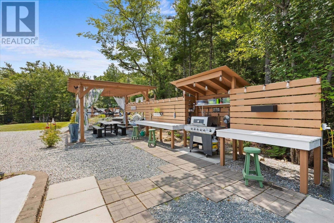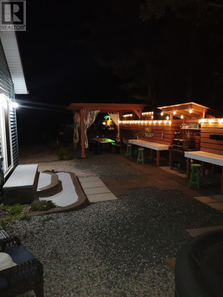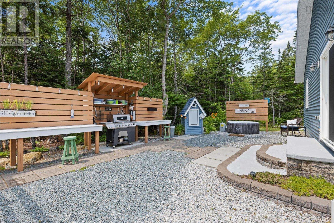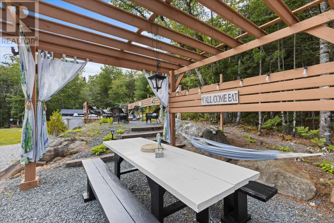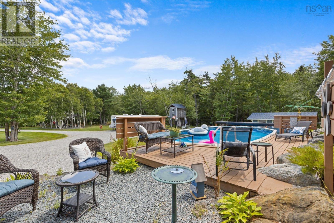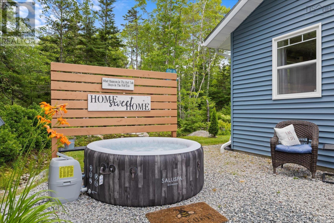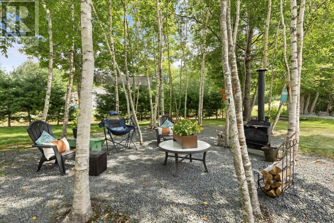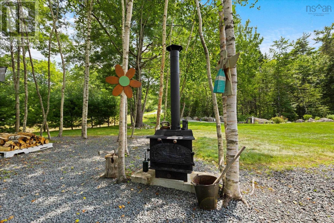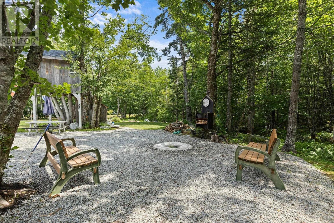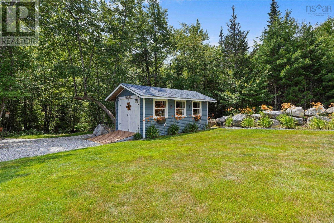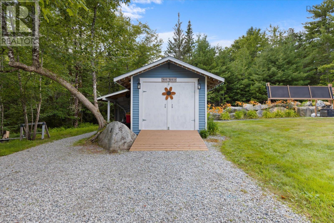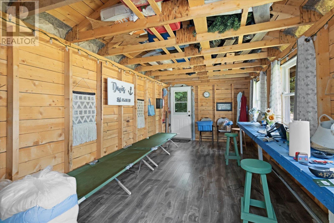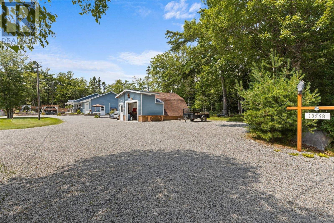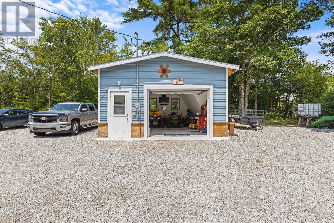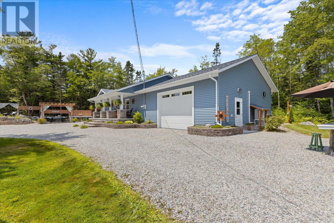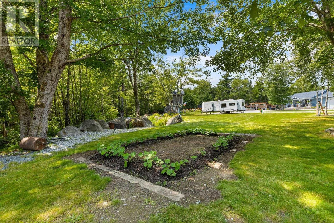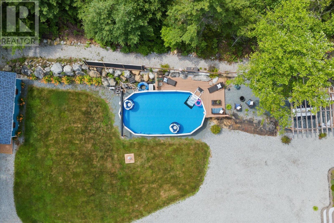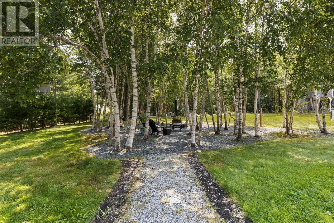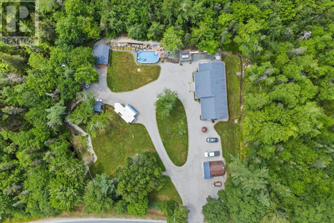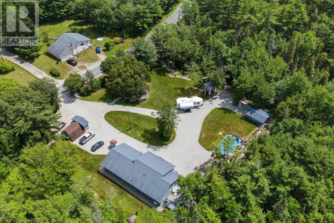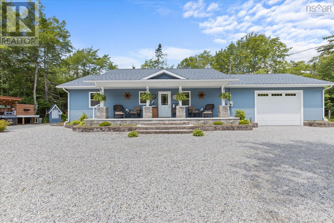10568 Upper Clyde Road Welshtown, Nova Scotia B0T 1W0
$429,900
Curb appeal, comfort, and convenience this one has it all! Built in 2018 and meticulously maintained, this beautiful 2-bedroom, 1.5-bath home has been thoughtfully designed for modern living. Step inside to a bright and welcoming open-concept kitchen, dining, and living areaideal for both everyday living and entertaining guests. The modern kitchen features crisp white cabinetry, stainless steel appliances, and a functional island that doubles as an eat-in option. Just off the kitchen, the cozy living room offers the perfect spot to unwind. The spacious main bath includes dual sinks and is filled with natural light, making your morning routine a pleasure. Both bedrooms are located just down the hall, with the primary bedroom offering direct access to the backyard through patio doors. A separate laundry area and utility room lead the way to the impressive attached garage. Featuring a 9-foot door, its own half bath, a heat pump for year-round comfort, and ample space, this garage is perfect for hobbies, gatherings, or simply a warm place to park. Outside, this property truly shines. Enjoy summer days lounging in the 15 x 30 heated pool, soaking in the hot tub, or hosting unforgettable get-togethers in the outdoor kitchen and dining area, or in the perfectly shaded birch grove area. Two separate shedsone of which is wired and heated offer even more flexibility for storage or workshop space, while the fire pit area sets the stage for cozy evenings under the stars. If youre looking for a home that makes the most of both indoor and outdoor living, this is one you wont want to miss. (id:45785)
Property Details
| MLS® Number | 202518508 |
| Property Type | Single Family |
| Community Name | Welshtown |
| Equipment Type | Other |
| Pool Type | Above Ground Pool |
| Rental Equipment Type | Other |
| Structure | Shed |
Building
| Bathroom Total | 2 |
| Bedrooms Above Ground | 2 |
| Bedrooms Total | 2 |
| Appliances | Stove, Dishwasher, Dryer, Washer, Microwave, Refrigerator, Hot Tub |
| Architectural Style | Bungalow |
| Basement Type | Crawl Space |
| Constructed Date | 2018 |
| Construction Style Attachment | Detached |
| Cooling Type | Heat Pump |
| Exterior Finish | Vinyl |
| Fireplace Present | Yes |
| Flooring Type | Vinyl |
| Foundation Type | Poured Concrete |
| Half Bath Total | 1 |
| Stories Total | 1 |
| Size Interior | 1,203 Ft2 |
| Total Finished Area | 1203 Sqft |
| Type | House |
| Utility Water | Drilled Well |
Parking
| Garage | |
| Attached Garage | |
| Gravel |
Land
| Acreage | No |
| Landscape Features | Landscaped |
| Sewer | Septic System |
| Size Irregular | 0.9183 |
| Size Total | 0.9183 Ac |
| Size Total Text | 0.9183 Ac |
Rooms
| Level | Type | Length | Width | Dimensions |
|---|---|---|---|---|
| Main Level | Dining Room | 1210x8.1 | ||
| Main Level | Kitchen | 1610x17.3 | ||
| Main Level | Living Room | 1210 x 18.11 | ||
| Main Level | Bedroom | 139 x 12.9 | ||
| Main Level | Bedroom | 111 x 910 | ||
| Main Level | Bath (# Pieces 1-6) | 117 x 910 | ||
| Main Level | Bath (# Pieces 1-6) | 34 x 7 |
https://www.realtor.ca/real-estate/28644415/10568-upper-clyde-road-welshtown-welshtown
Contact Us
Contact us for more information
Corey Huskilson
https://www.facebook.com/coreyhtherealtor/
https://www.facebook.com/coreyhtherealtor/
629 Main Street, Suite 1
Mahone Bay, Nova Scotia B0V 2E0

