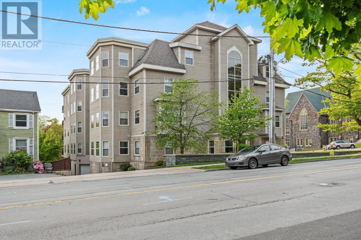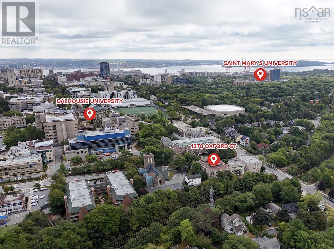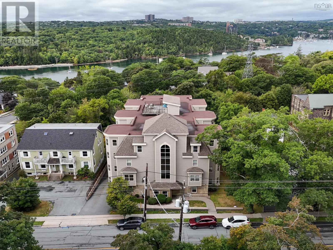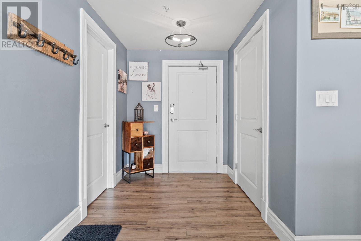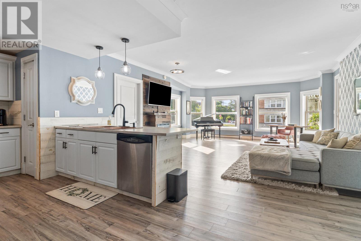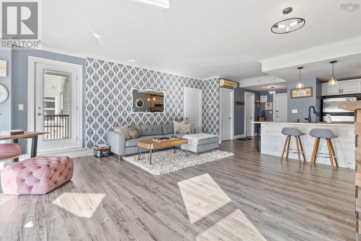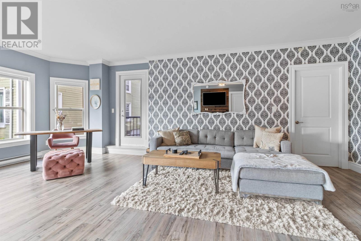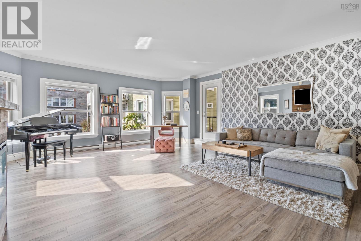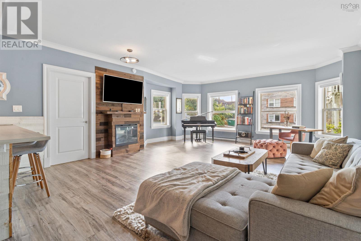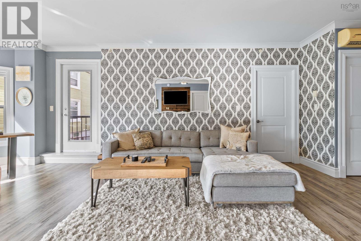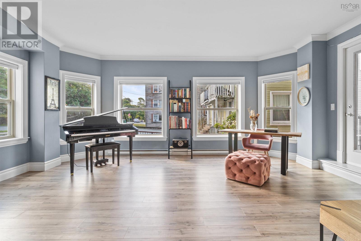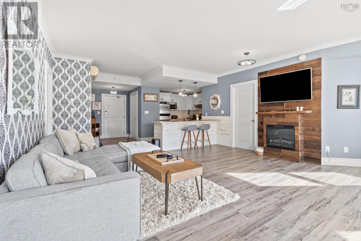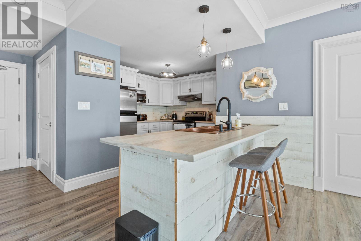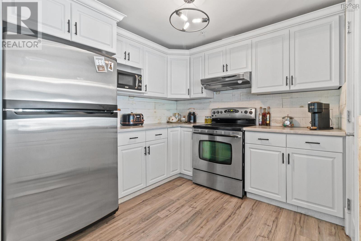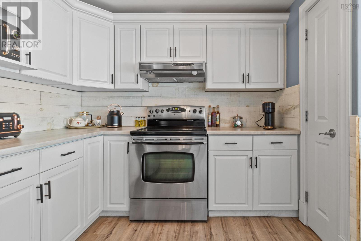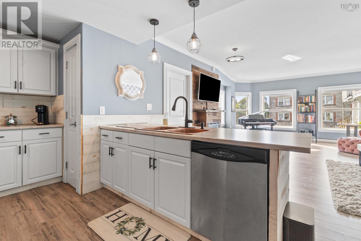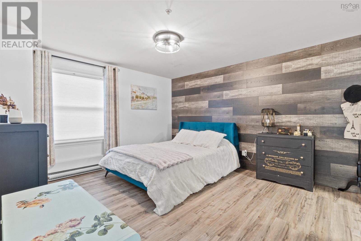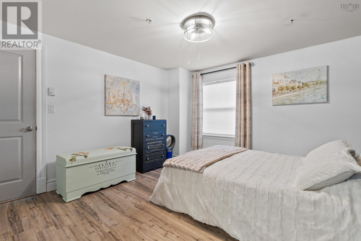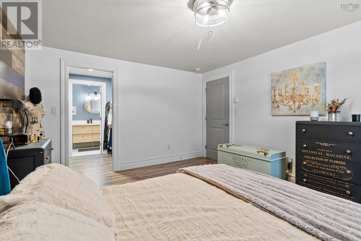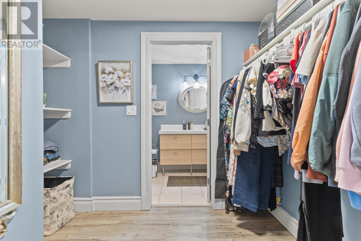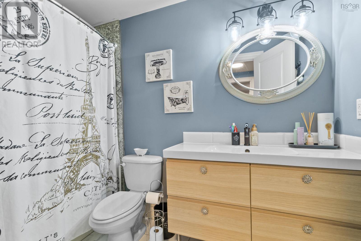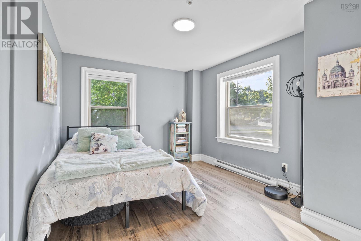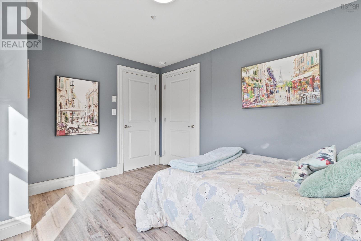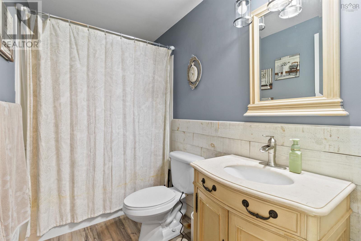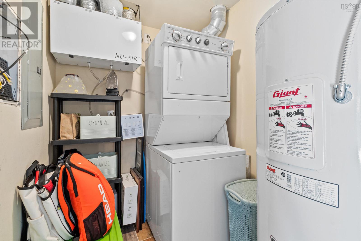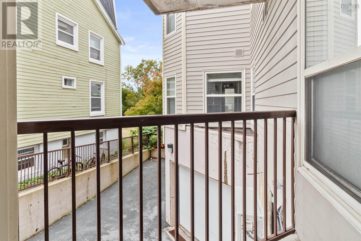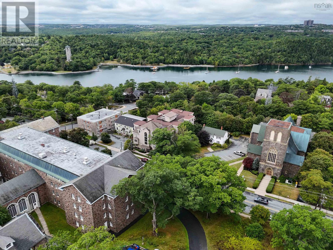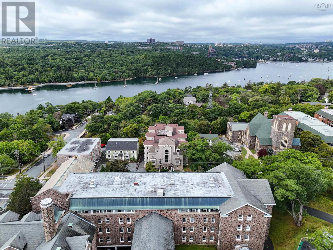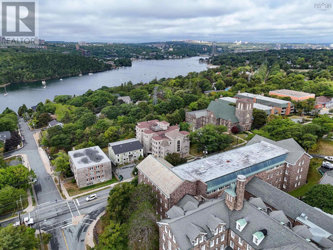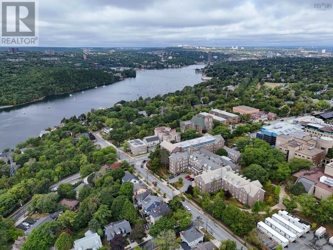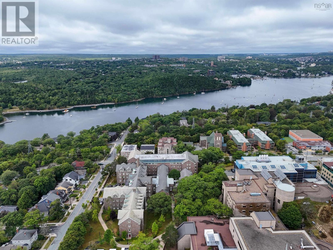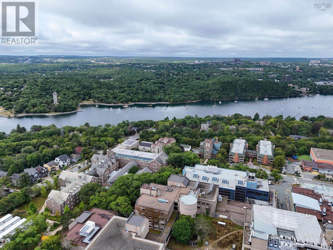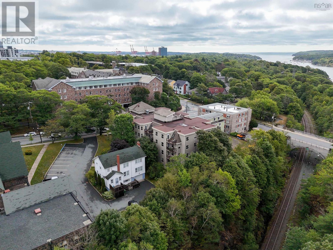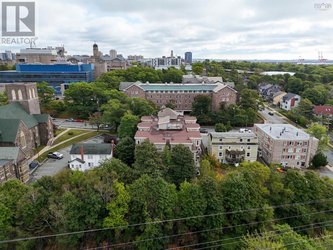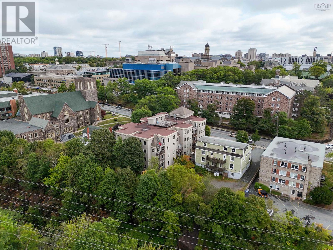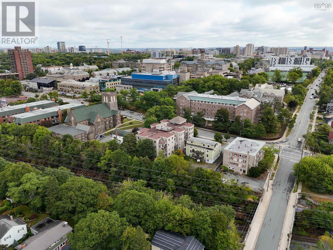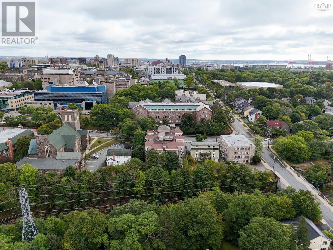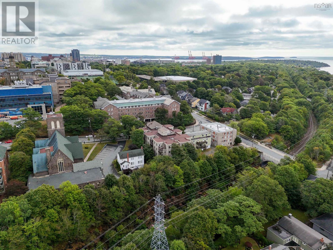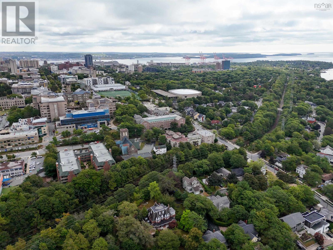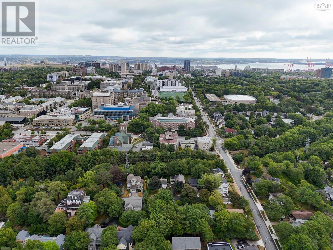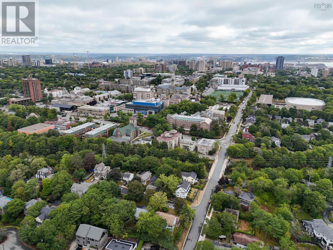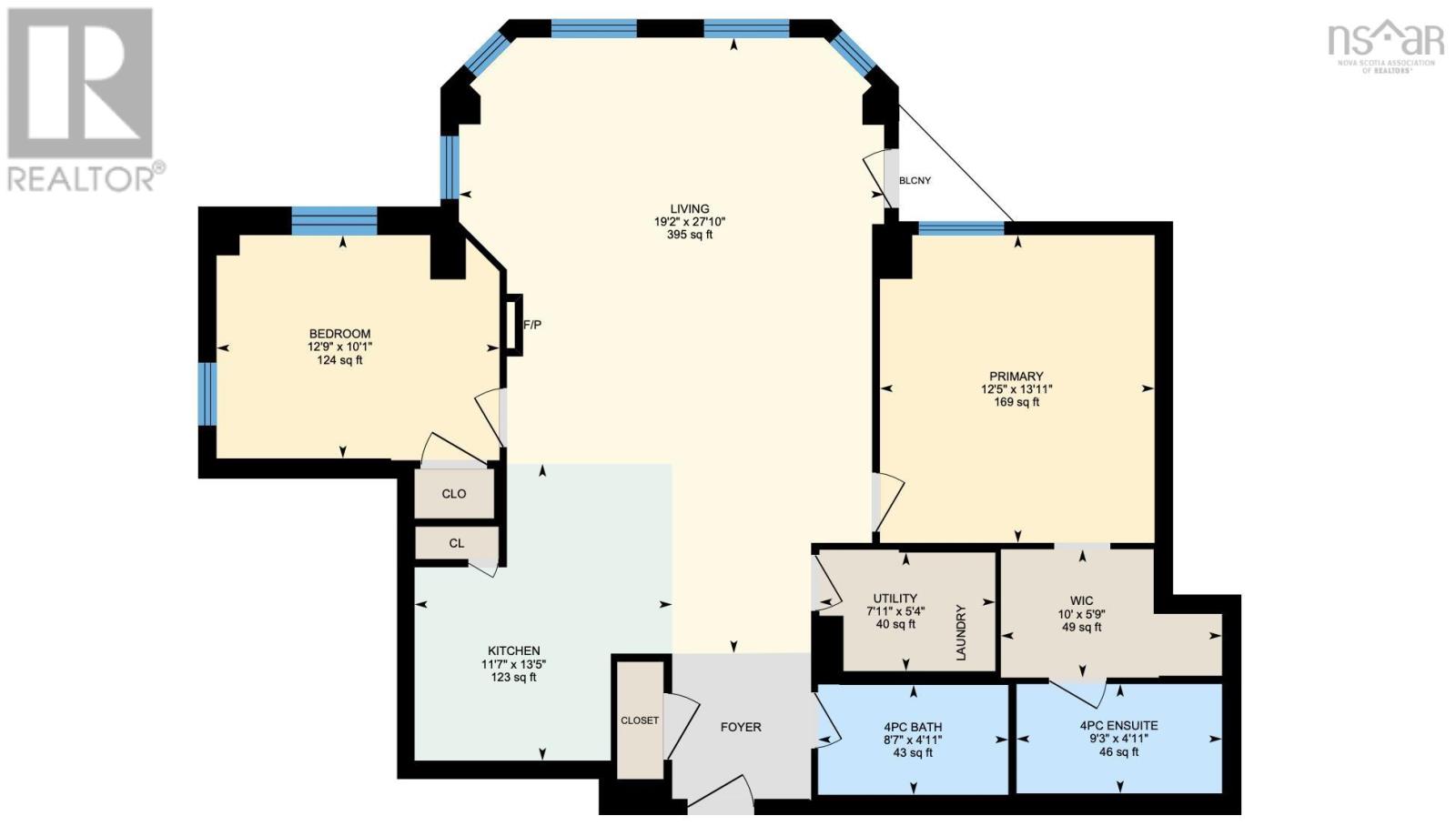106 1270 Oxford Street Halifax, Nova Scotia B3H 3Y8
$574,900Maintenance,
$418.06 Monthly
Maintenance,
$418.06 MonthlyThey say location, location, location, and this two bedroom, two full bathroom ground floor condo in the heart of Halifax truly defines what that means. With a smart layout that includes an en-suite off the primary bedroom, this condo is ideal for students attending nearby schools such as Dalhousie University, University of Kings College, or St. Marys University, working professionals who want to live close to it all, and those looking to downsize into the comfort of easy condo living on the ground floor. Adding to its appeal is an assigned storage unit and, most importantly, an assigned underground parking spot, a true rarity and major asset in Halifaxs city core. Just minutes from the Halifax waterfront, as well as fantastic restaurants, shopping, and countless other amenities, this property offers unbeatable convenience and lifestyle. Whether youre buying your first home, seeking simplicity, or making a smart investment, this condo delivers on every level. (id:45785)
Property Details
| MLS® Number | 202521795 |
| Property Type | Single Family |
| Community Name | Halifax |
| Amenities Near By | Park, Playground, Public Transit, Shopping, Place Of Worship |
| Community Features | Recreational Facilities, School Bus |
| Features | Balcony |
Building
| Bathroom Total | 2 |
| Bedrooms Above Ground | 2 |
| Bedrooms Total | 2 |
| Appliances | Stove, Dishwasher, Dryer, Washer, Refrigerator |
| Basement Type | None |
| Constructed Date | 2007 |
| Cooling Type | Heat Pump |
| Exterior Finish | Stone, Wood Siding |
| Flooring Type | Vinyl, Other |
| Foundation Type | Poured Concrete |
| Stories Total | 1 |
| Size Interior | 1,107 Ft2 |
| Total Finished Area | 1107 Sqft |
| Type | Apartment |
| Utility Water | Municipal Water |
Parking
| Garage | |
| Underground | |
| Parking Space(s) | |
| Paved Yard |
Land
| Acreage | No |
| Land Amenities | Park, Playground, Public Transit, Shopping, Place Of Worship |
| Landscape Features | Landscaped |
| Sewer | Municipal Sewage System |
| Size Total Text | Under 1/2 Acre |
Rooms
| Level | Type | Length | Width | Dimensions |
|---|---|---|---|---|
| Main Level | Living Room | 27.10 x 19.2 | ||
| Main Level | Kitchen | 13.5 x 11.7 | ||
| Main Level | Primary Bedroom | 13.11 x 12.5 | ||
| Main Level | Ensuite (# Pieces 2-6) | 4.11 x 9.3 | ||
| Main Level | Bedroom | 10.1 x 12.9 | ||
| Main Level | Bath (# Pieces 1-6) | 4.11 x 8.7 | ||
| Main Level | Laundry Room | 5.4 x 7.11 | ||
| Main Level | Other | Walk In(10 x 5.9) |
https://www.realtor.ca/real-estate/28785034/106-1270-oxford-street-halifax-halifax
Contact Us
Contact us for more information
Jonathan Lander
https://www.facebook.com/profile.php?id=100082046410712
https://instagram.com/jonathanlander.redheadrealtor
https://youtube.com/@RedHeadREALTOR.jonathanlander
397 Bedford Hwy
Halifax, Nova Scotia B3M 2L3

