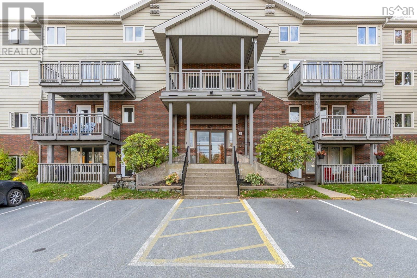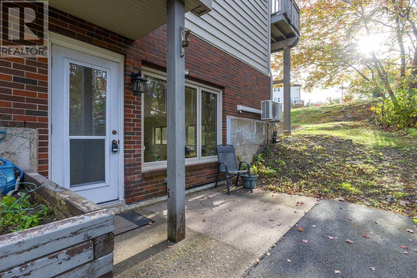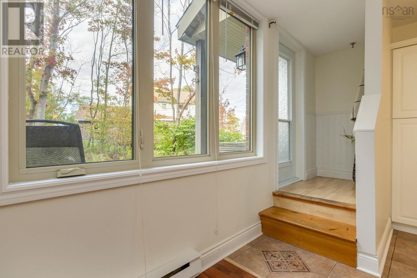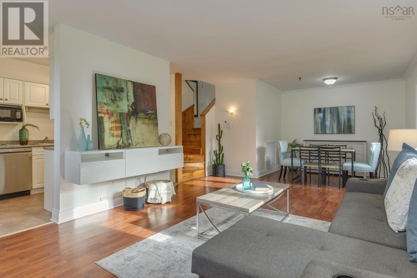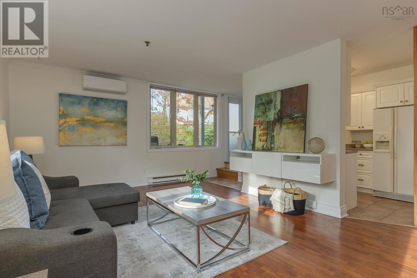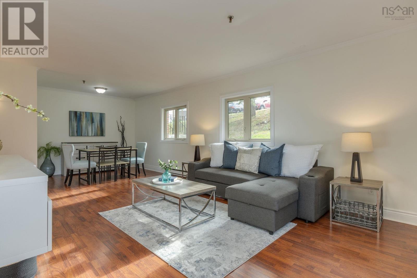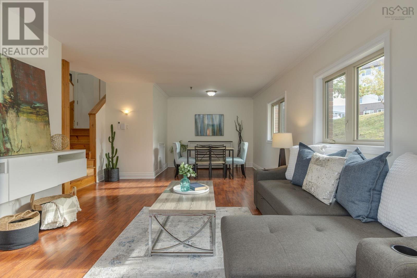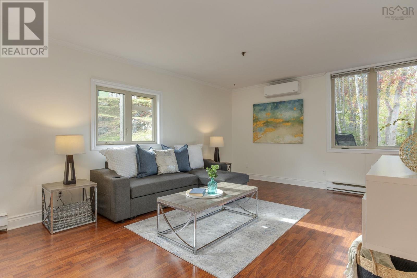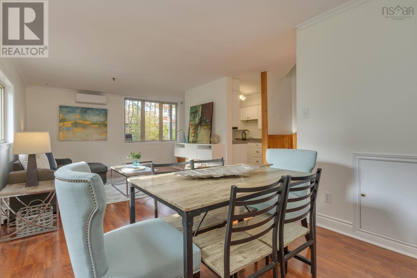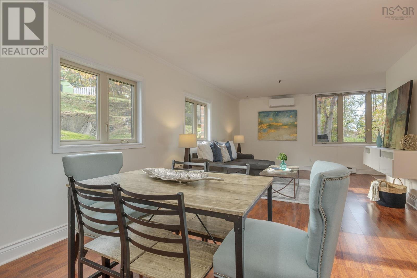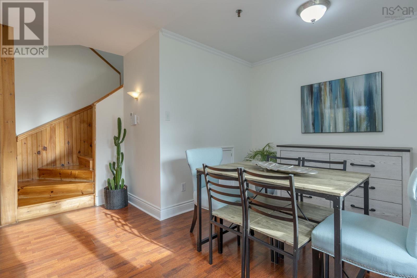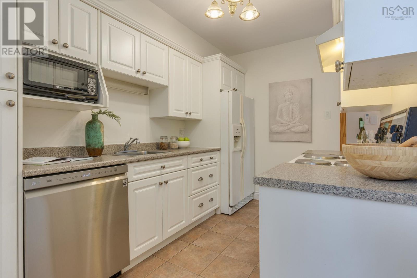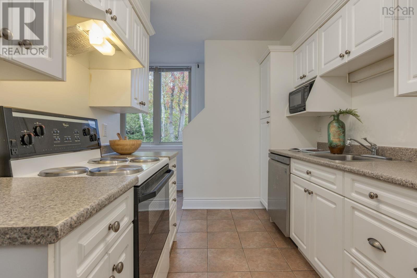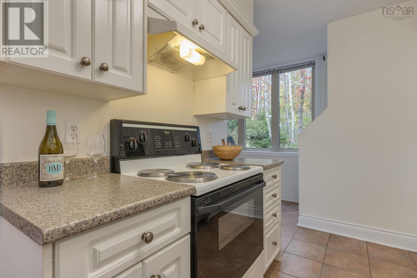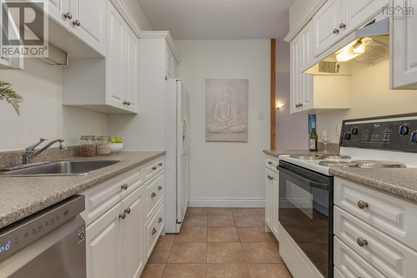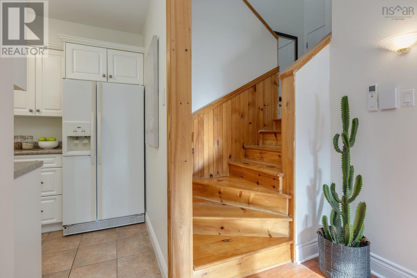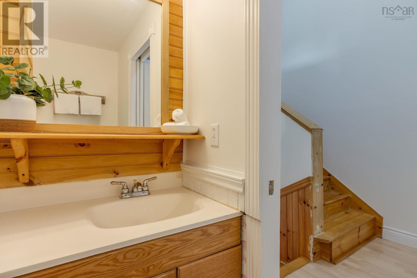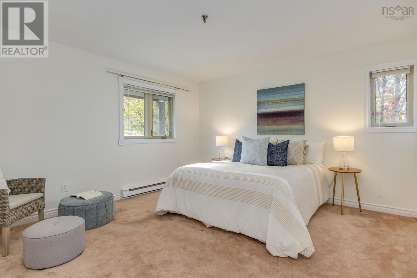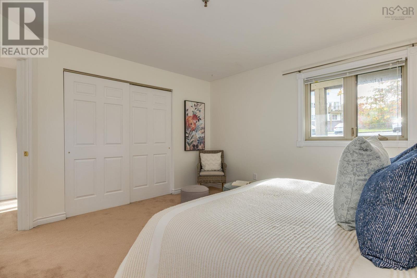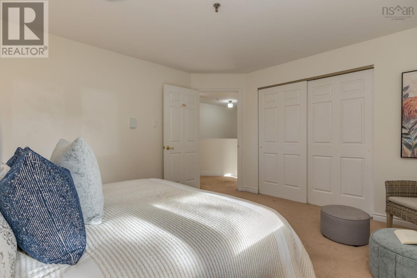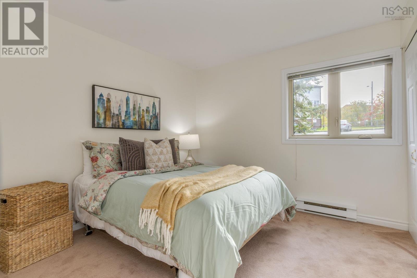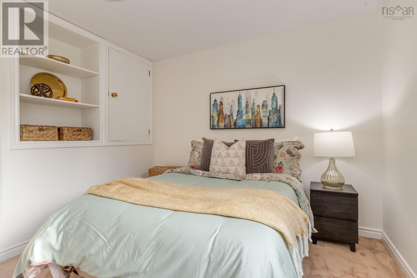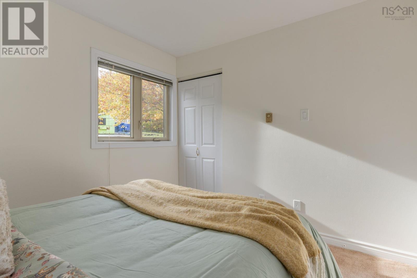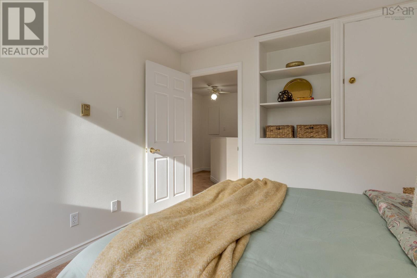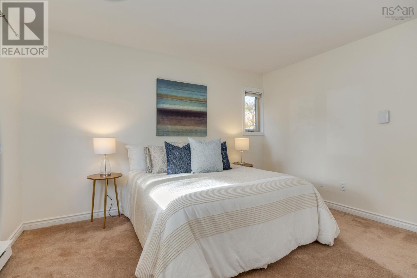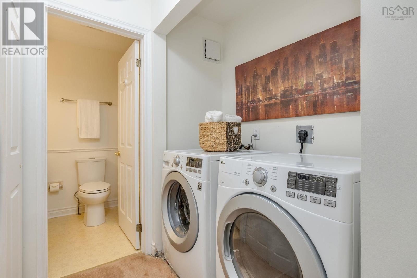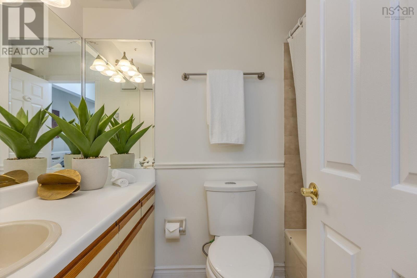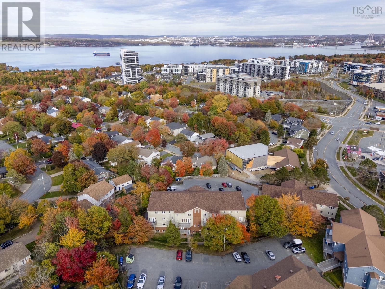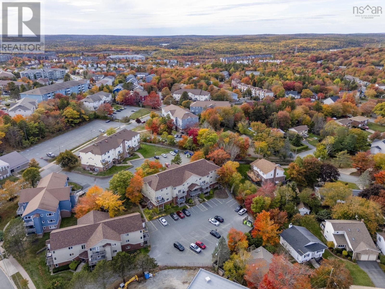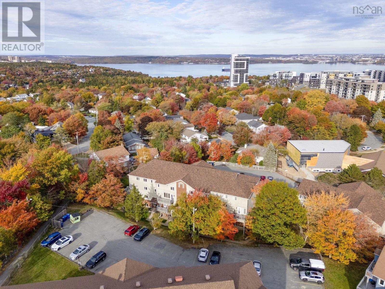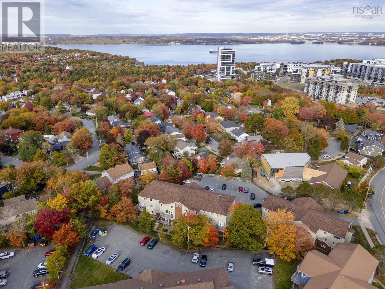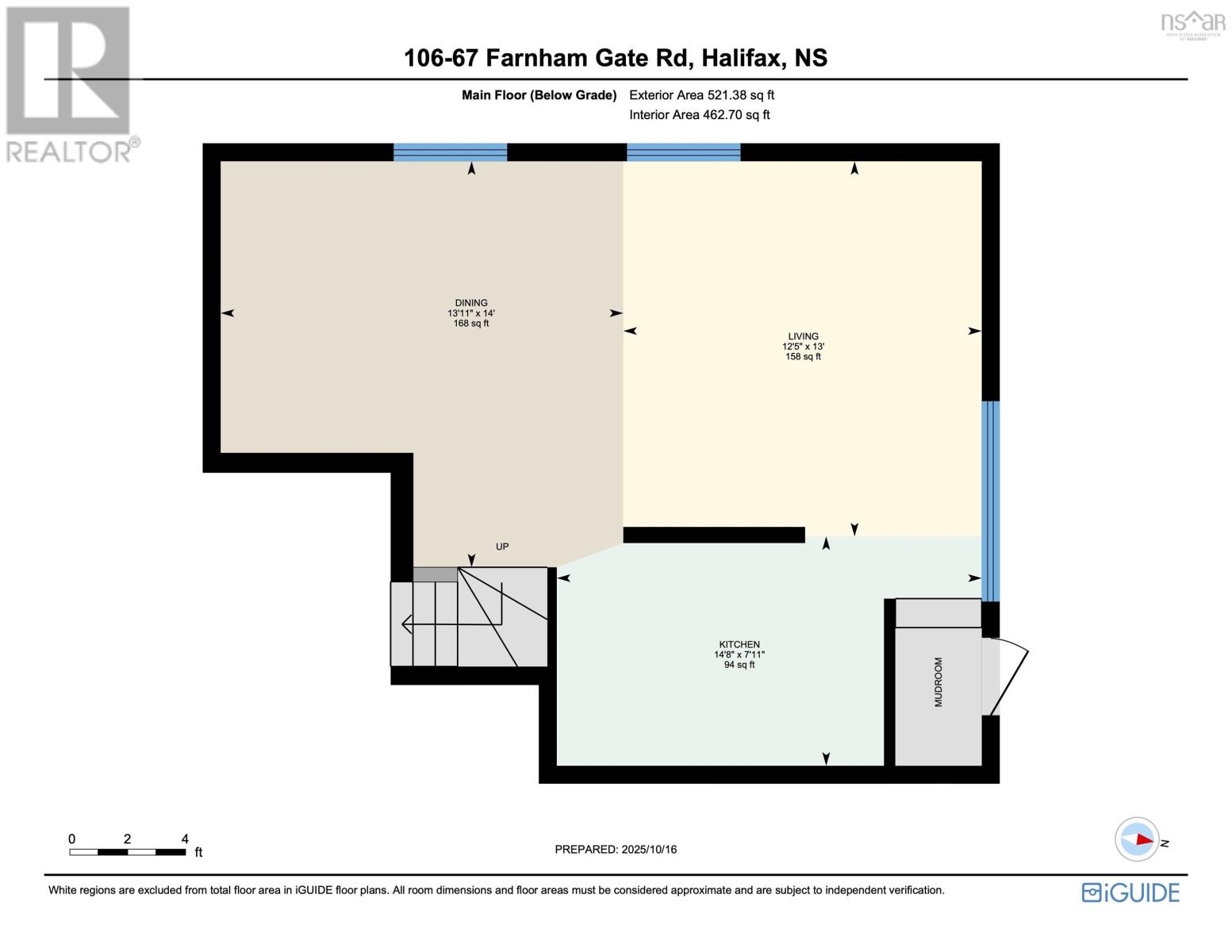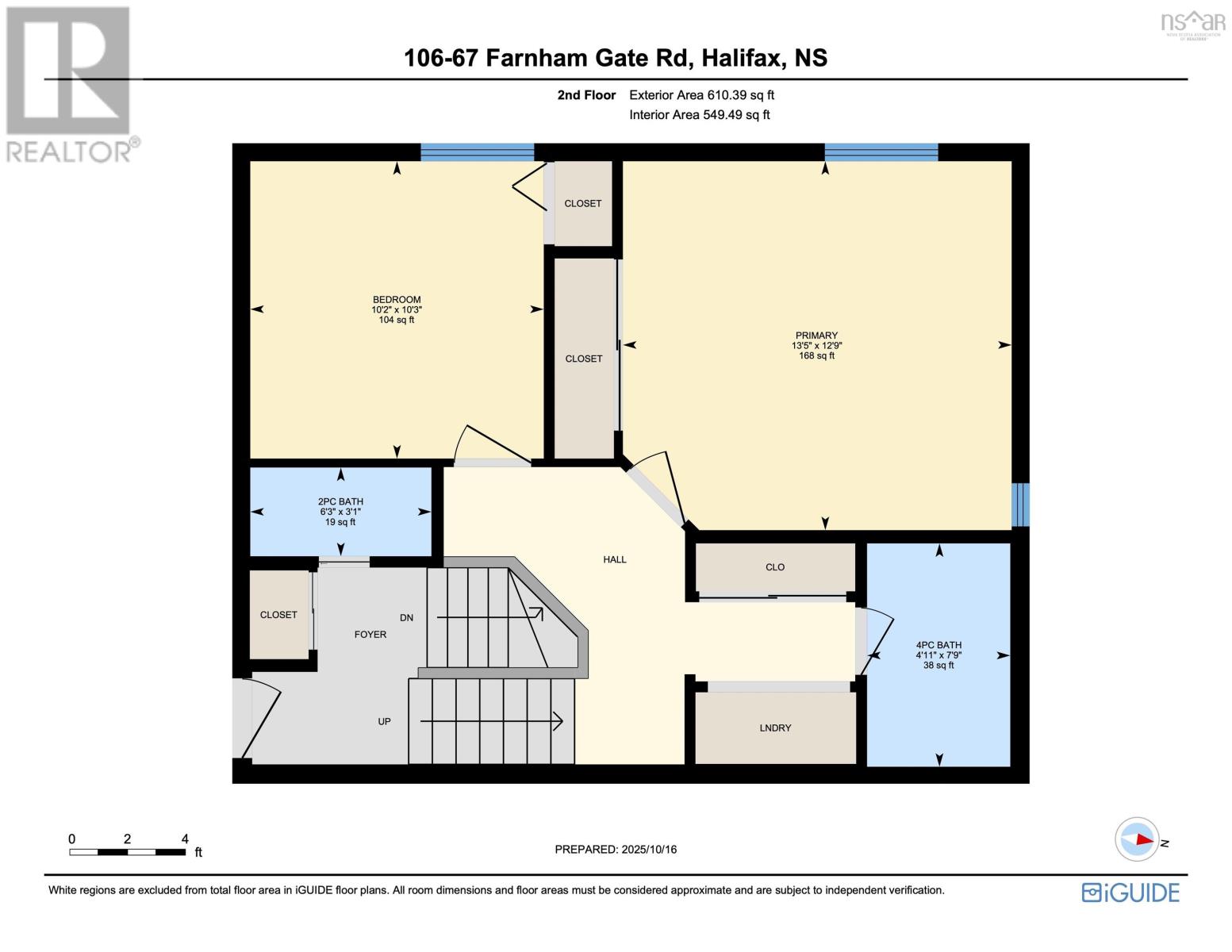106 67 Farnham Gate Road Halifax, Nova Scotia B3M 4A6
$359,000Maintenance,
$460.64 Monthly
Maintenance,
$460.64 MonthlyWelcome home to this spacious two-level condominium home in Farnham Gardens! This charming and functional maisonette style unit offers a private entry door and exclusive use patio with beautiful mature landscaping all around. The updated main level offers an enormous, sunny living & dining room w/ laminate flooring & newer heat pump, functional galley style kitchen w/ stylish white cabinetry, pantry & newer counters plus a convenient powder bath on the half level. Walk-out to the buildings main entry via the common hallway here, if desired. Upstairs, you will find 2 great size bdrms including a generous primary with large closet and double windows, a 4 pce main bath, a second spacious bedroom with closet & built in, plus convenient in-suite laundry and storage. Close to all amenities and on a major bus route, with low condo fees and in a well-managed building, this move-in ready home has many upgrades including fresh interior paint 25, ductless heat pump 21, dishwasher 20, washer & dryer 17, main bath toilet 17 and more! One outdoor parking spot, water, exterior building maintenance, snow removal & landscaping is included. (id:45785)
Property Details
| MLS® Number | 202526026 |
| Property Type | Single Family |
| Community Name | Halifax |
| Amenities Near By | Park, Playground, Public Transit, Shopping, Place Of Worship |
| Community Features | Recreational Facilities |
Building
| Bathroom Total | 2 |
| Bedrooms Above Ground | 2 |
| Bedrooms Total | 2 |
| Appliances | Stove, Dishwasher, Dryer, Washer, Refrigerator |
| Basement Type | Crawl Space, None |
| Constructed Date | 1986 |
| Cooling Type | Heat Pump |
| Exterior Finish | Brick, Wood Siding |
| Flooring Type | Carpeted, Laminate, Tile |
| Foundation Type | Poured Concrete |
| Half Bath Total | 1 |
| Stories Total | 2 |
| Size Interior | 1,132 Ft2 |
| Total Finished Area | 1132 Sqft |
| Type | Apartment |
| Utility Water | Municipal Water |
Parking
| Parking Space(s) |
Land
| Acreage | No |
| Land Amenities | Park, Playground, Public Transit, Shopping, Place Of Worship |
| Landscape Features | Landscaped |
| Sewer | Municipal Sewage System |
Rooms
| Level | Type | Length | Width | Dimensions |
|---|---|---|---|---|
| Second Level | Primary Bedroom | 13.5 x 12.9 -jog | ||
| Second Level | Bedroom | 10.3 x 10.2 | ||
| Second Level | Bath (# Pieces 1-6) | 7.9 x 4.11 | ||
| Second Level | Bath (# Pieces 1-6) | 6.3 x 3.1 | ||
| Second Level | Laundry Room | Laundry | ||
| Main Level | Foyer | Foyer | ||
| Main Level | Living Room | 13. x 12.5 | ||
| Main Level | Dining Room | 14. x 13.11 -jog | ||
| Main Level | Kitchen | 14.8 x 7.11 -jog |
https://www.realtor.ca/real-estate/29000749/106-67-farnham-gate-road-halifax-halifax
Contact Us
Contact us for more information
Heather Morgan
(902) 454-6797
https://www.falkwingroup.ca/
https://www.facebook.com/FalkwinGroup/
https://www.linkedin.com/company/27214195/admin/
https://www.instagram.com/falkwin_group/?hl=en
84 Chain Lake Drive
Beechville, Nova Scotia B3S 1A2

