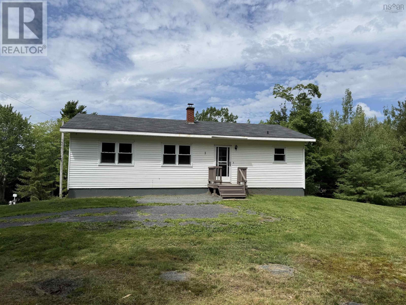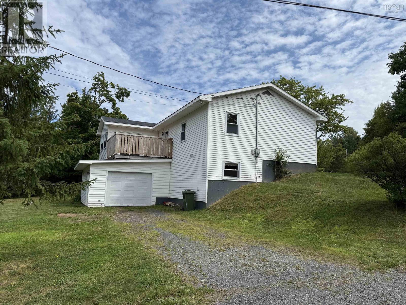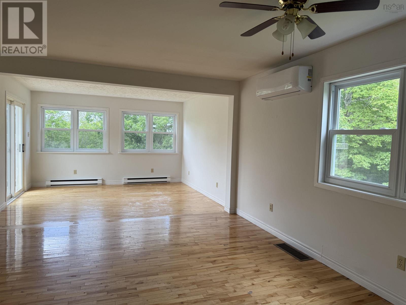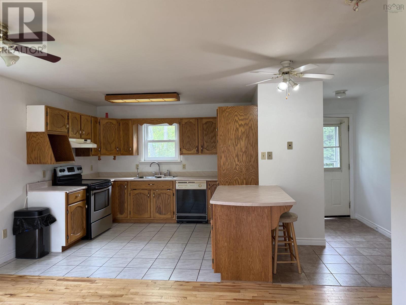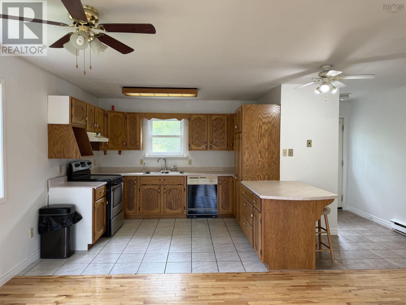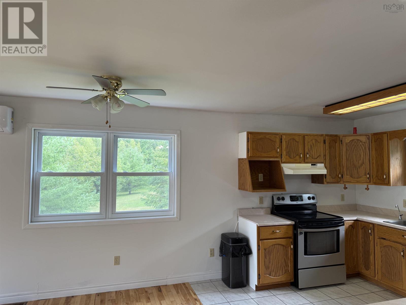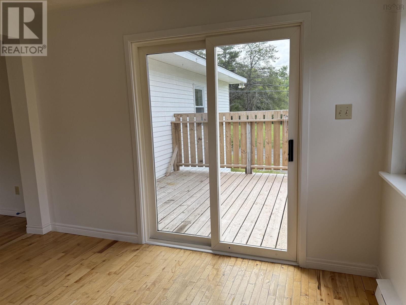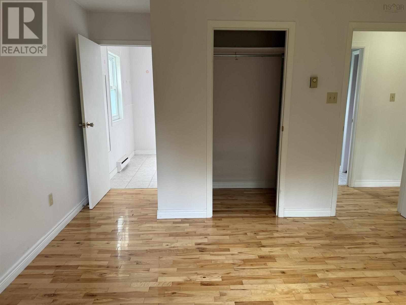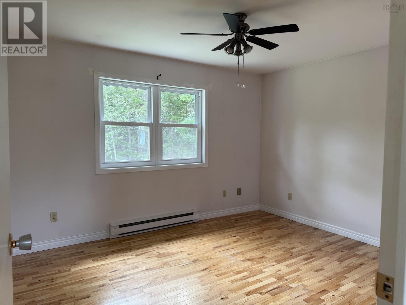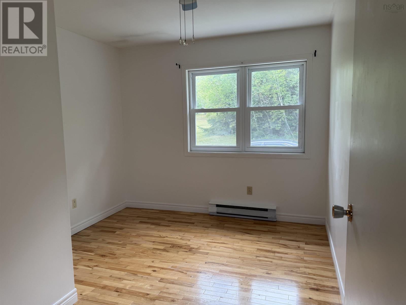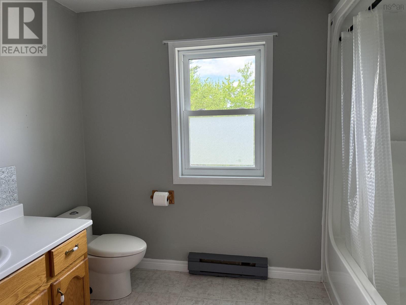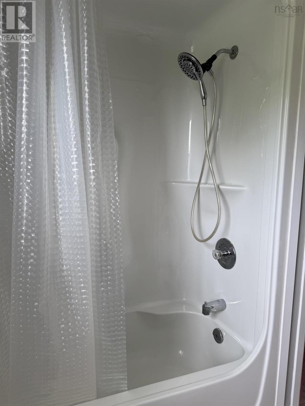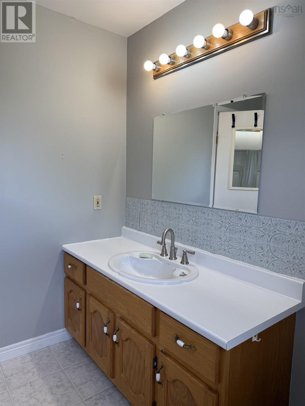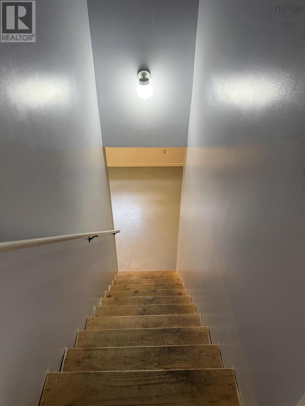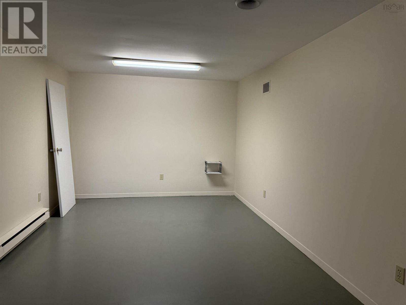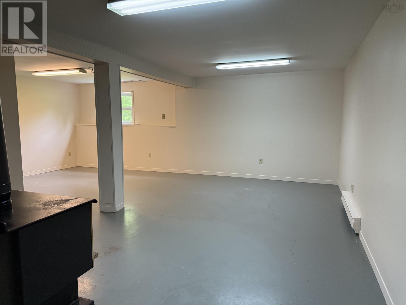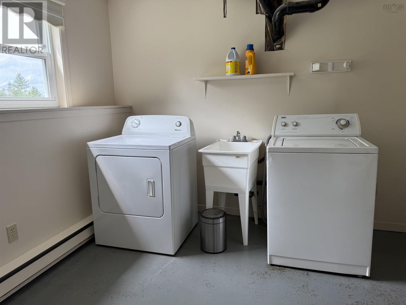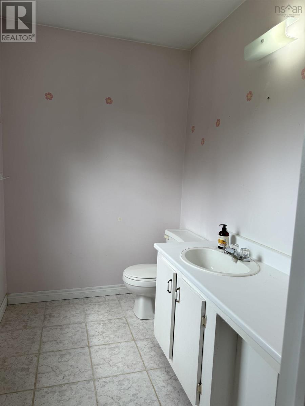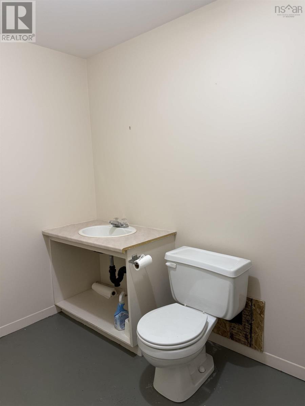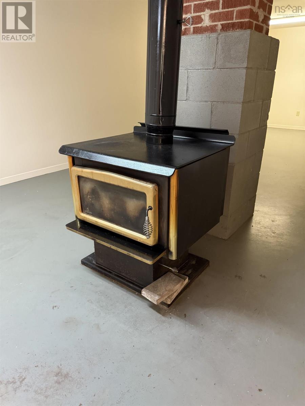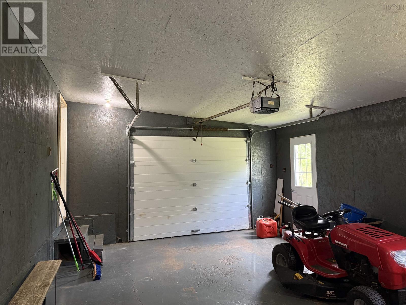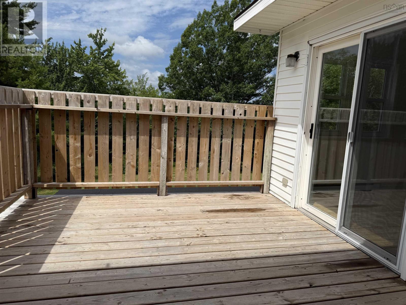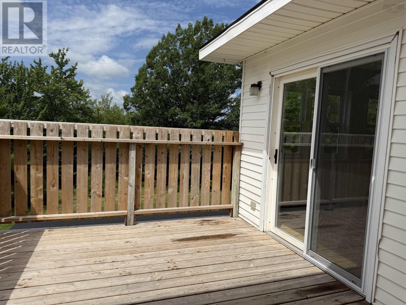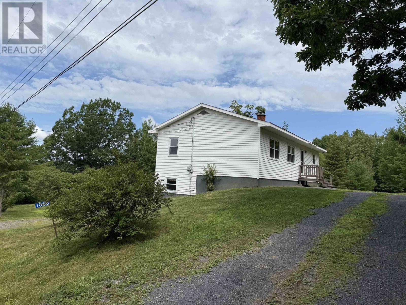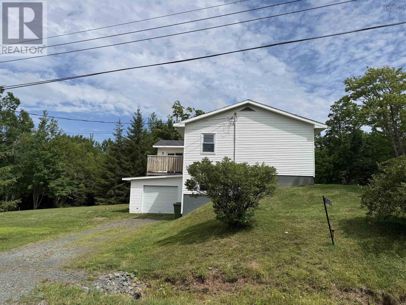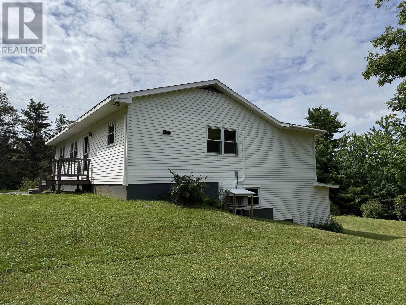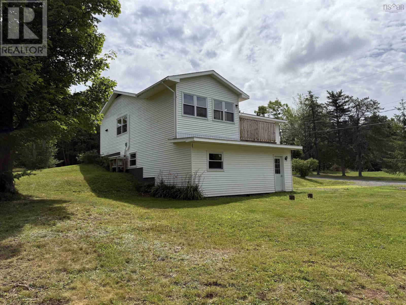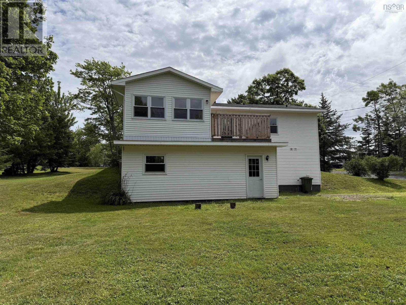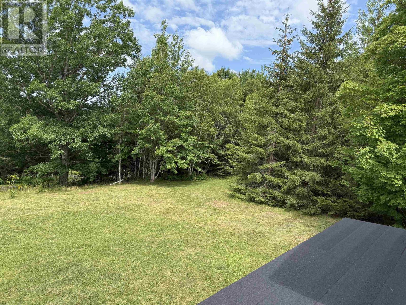1068 Waddens Court Westville, Nova Scotia B0K 2A0
$289,900
This charming home offers a peaceful retreat within town, yet provides the spaciousness and potential often associated with country living. The property features two bedrooms, including an ensuite on the main floor. The open-concept kitchen and dining area seamlessly connect to a spacious living room, which opens onto a fenced deck overlooking the yard. Additionally the basement offers a blank canvas for your personal design ideas, with generous space for customization. The attached garage provides further opportunities for creativity and storage. We invited you to come and experience this hidden gem firsthand. (id:45785)
Property Details
| MLS® Number | 202519710 |
| Property Type | Single Family |
| Community Name | Westville |
| Amenities Near By | Park, Playground, Public Transit, Shopping, Place Of Worship |
| Community Features | School Bus |
Building
| Bathroom Total | 3 |
| Bedrooms Above Ground | 2 |
| Bedrooms Total | 2 |
| Appliances | Range - Electric, Dishwasher, Dryer - Electric, Washer |
| Architectural Style | Bungalow |
| Basement Development | Partially Finished |
| Basement Features | Walk Out |
| Basement Type | Full (partially Finished) |
| Constructed Date | 1994 |
| Construction Style Attachment | Detached |
| Cooling Type | Heat Pump |
| Exterior Finish | Vinyl |
| Flooring Type | Ceramic Tile, Hardwood, Vinyl |
| Foundation Type | Poured Concrete |
| Half Bath Total | 2 |
| Stories Total | 1 |
| Size Interior | 2,184 Ft2 |
| Total Finished Area | 2184 Sqft |
| Type | House |
| Utility Water | Municipal Water |
Parking
| Garage | |
| Attached Garage | |
| Gravel |
Land
| Acreage | No |
| Land Amenities | Park, Playground, Public Transit, Shopping, Place Of Worship |
| Landscape Features | Landscaped |
| Sewer | Municipal Sewage System |
| Size Irregular | 0.5275 |
| Size Total | 0.5275 Ac |
| Size Total Text | 0.5275 Ac |
Rooms
| Level | Type | Length | Width | Dimensions |
|---|---|---|---|---|
| Basement | Mud Room | 5.8x11.7 | ||
| Basement | Recreational, Games Room | 18.8x10.5+14x9+11.7x22 | ||
| Basement | Bath (# Pieces 1-6) | 8.7x5.7 | ||
| Basement | Laundry Room | 9.5x11.2 | ||
| Main Level | Kitchen | 10.9x10.7 | ||
| Main Level | Dining Room | 12.6x12.3 | ||
| Main Level | Living Room | 11x13 | ||
| Main Level | Bedroom | 11.4x9.7 | ||
| Main Level | Bedroom | 14.8x12.8 | ||
| Main Level | Ensuite (# Pieces 2-6) | 7.7x5.6 | ||
| Main Level | Bath (# Pieces 1-6) | 7.8x9.8 | ||
| Main Level | Foyer | 7.3x4.5 |
https://www.realtor.ca/real-estate/28694726/1068-waddens-court-westville-westville
Contact Us
Contact us for more information
Gail Richard
(902) 755-3802
351 Stellarton Road
New Glasgow, Nova Scotia B2H 1M4

