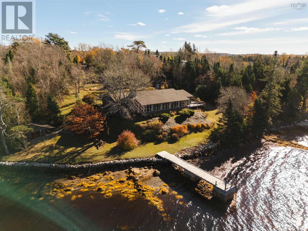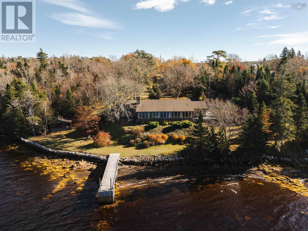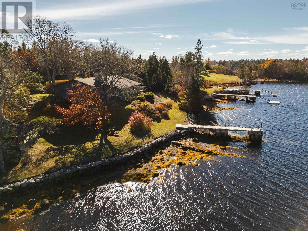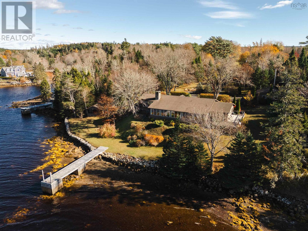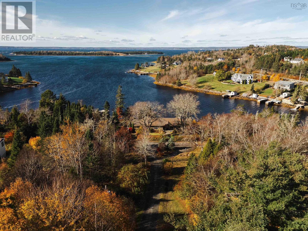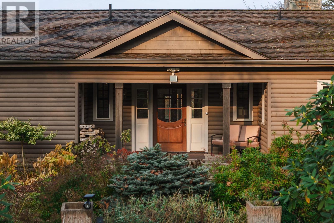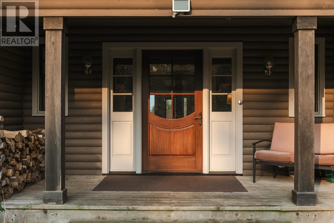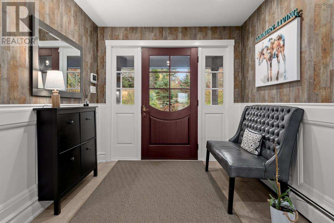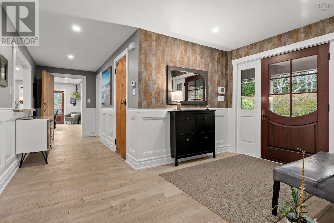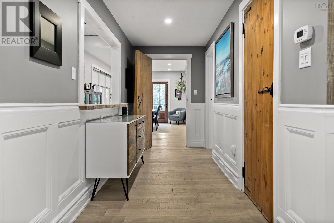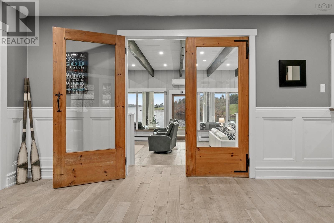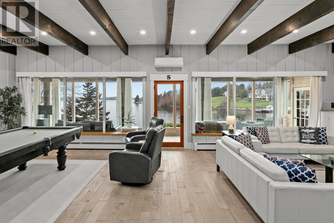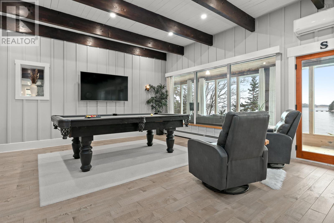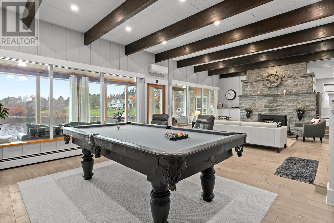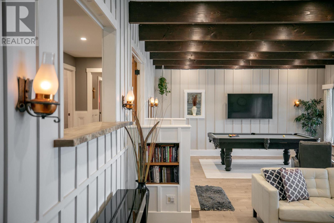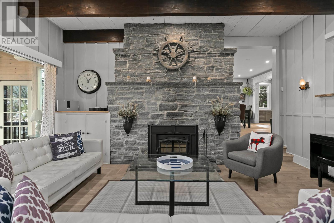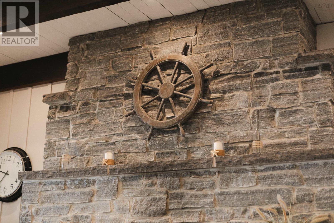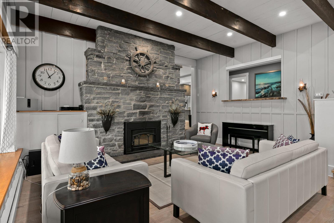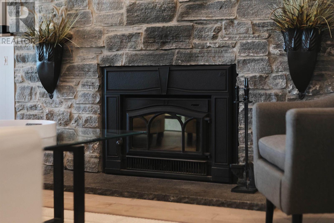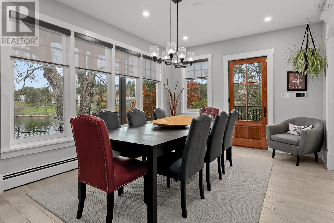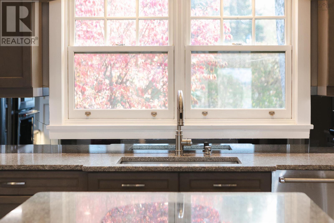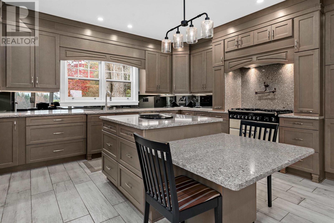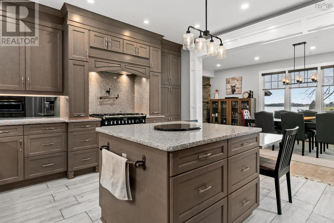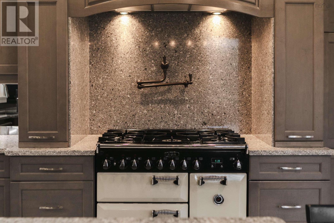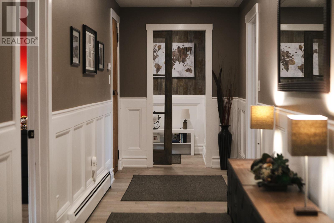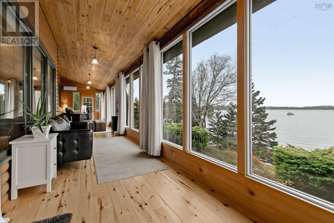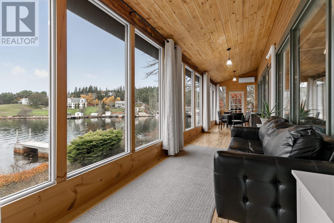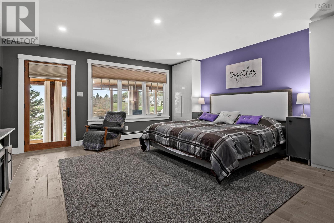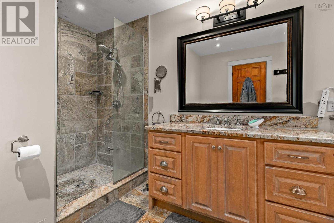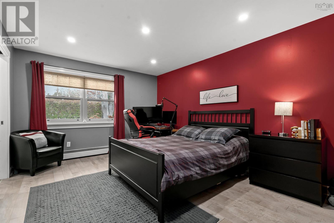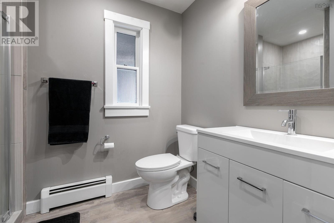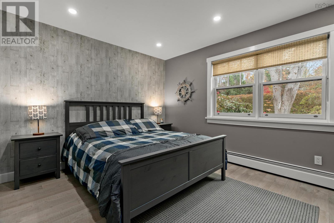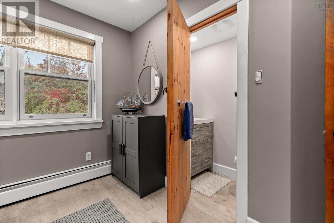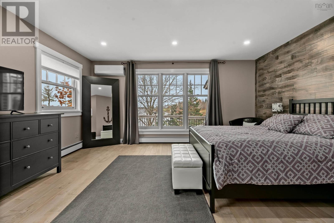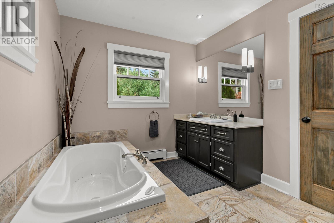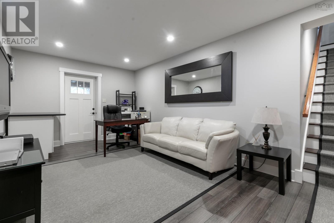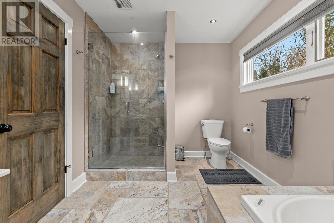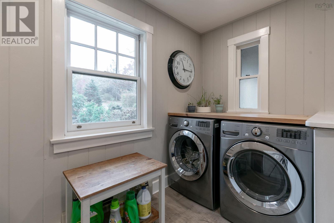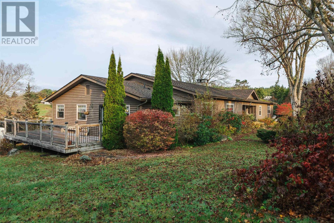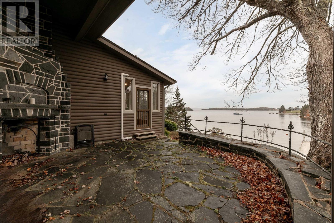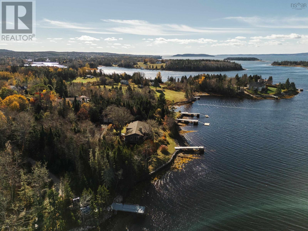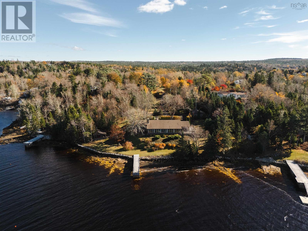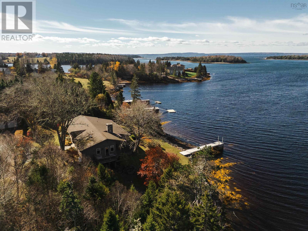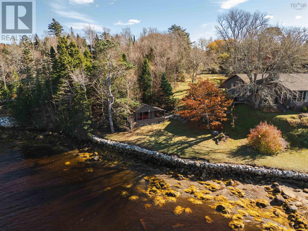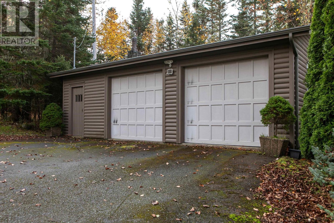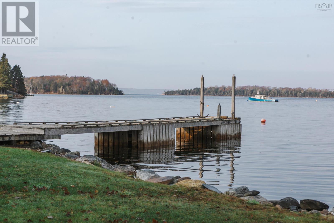10680 Peggys Cove Road Glen Margaret, Nova Scotia B3Z 3E6
$1,950,000
A completely re-imagined oceanfront estate with 375 ft of protected deep-water frontage on one of Nova Scotias most coveted bays. Set on approx. 2.4 private acres with manicured grounds and a gated entrance, this impressive bungalow offers over 4000sqft of refined one-level living, professionally rebuilt with magazine-worthy finishes and extensive upgrades throughout. Designed to embrace its setting, the home is perfectly oriented westward to capture panoramic ocean views and year-round sunsets that paint the horizon nightly. A rare combination of luxury, privacy, and true Atlantic Canada coastal living, welcome to The Lodge at St. Margarets Bay... The Great Room features a dramatic stone fireplace and full wall of ocean views, complemented by a stunning 4-season shoreline room with dual heat pumps. The chefs kitchen showcases a full renovation including an AGA range, built-in wall oven + warming drawer, Miele coffee centre, quartz counters, custom cabinetry, pot-lights, and walk-in pantry, perfect for elegant entertaining. With 4 bedrooms, 6 baths and a separate guest house with water/septic, the suite layout provides ideal privacy for family or visitors. Major improvements include hardwood throughout the main level, upgraded lighting (100+ pot lights), new baths + walk-in closets, re-designed laundry/pantry, wainscotting, accent finishes, and exterior upgrades including hand-brushed stain, landscaping + view enhancement, and new heat pumps (4 total). Premium waterfront features include a deep-water wharf + mooring, oceanside stone patio + fire area, and safe water entry for paddling and swimming. Additional highlights: detached double garage, hurricane-rated roof, in-floor heat, wired generator panel, high-speed internet, UV water treatment, updated septic, and proximity to Peggys Cove and Halifax amenities. A rare coastal legacy, where luxury, privacy, and oceanfront adventure converge. (id:45785)
Property Details
| MLS® Number | 202526856 |
| Property Type | Single Family |
| Community Name | Glen Margaret |
| Amenities Near By | Golf Course, Park, Playground, Shopping, Place Of Worship, Beach |
| Community Features | Recreational Facilities, School Bus |
| Equipment Type | Propane Tank |
| Features | Treed |
| Rental Equipment Type | Propane Tank |
| Structure | Shed |
| View Type | Ocean View |
| Water Front Type | Waterfront On Ocean |
Building
| Bathroom Total | 6 |
| Bedrooms Above Ground | 4 |
| Bedrooms Total | 4 |
| Architectural Style | Bungalow |
| Basement Development | Partially Finished |
| Basement Features | Walk Out |
| Basement Type | Partial (partially Finished) |
| Constructed Date | 1952 |
| Construction Style Attachment | Detached |
| Cooling Type | Wall Unit, Heat Pump |
| Exterior Finish | Wood Siding |
| Flooring Type | Hardwood |
| Foundation Type | Poured Concrete |
| Half Bath Total | 2 |
| Stories Total | 1 |
| Size Interior | 4,662 Ft2 |
| Total Finished Area | 4662 Sqft |
| Type | House |
| Utility Water | Dug Well, Well |
Parking
| Garage | |
| Detached Garage |
Land
| Acreage | Yes |
| Land Amenities | Golf Course, Park, Playground, Shopping, Place Of Worship, Beach |
| Landscape Features | Landscaped |
| Sewer | Septic System |
| Size Irregular | 2.4 |
| Size Total | 2.4 Ac |
| Size Total Text | 2.4 Ac |
Rooms
| Level | Type | Length | Width | Dimensions |
|---|---|---|---|---|
| Main Level | Foyer | 7.6 x 8.5 | ||
| Main Level | Sunroom | 9.3 x 56.2 | ||
| Main Level | Living Room | 18 x 12.10 | ||
| Main Level | Recreational, Games Room | 18.1 x 19.9 | ||
| Main Level | Kitchen | 14.6 x 8.11 | ||
| Main Level | Dining Room | 13.10 x 20.7 | ||
| Main Level | Bedroom | 20.1 x 15.10 | ||
| Main Level | Bedroom | 15.9 x 15.3 | ||
| Main Level | Bedroom | 14.6 x 11.6 | ||
| Main Level | Bedroom | 10.6 x 12.10 | ||
| Main Level | Other | WIC 8.5 x 7.11 | ||
| Main Level | Ensuite (# Pieces 2-6) | 9.1 x 6.1 | ||
| Main Level | Ensuite (# Pieces 2-6) | 5.6 x 2.7 | ||
| Main Level | Bath (# Pieces 1-6) | 12.5 x 8 | ||
| Main Level | Bath (# Pieces 1-6) | 8.5 x 13.8 | ||
| Main Level | Bath (# Pieces 1-6) | 7 x 7.7 | ||
| Main Level | Laundry Room | 14.7 x 8.11 | ||
| Main Level | Recreational, Games Room | 10.6 x 18.9 | ||
| Main Level | Bath (# Pieces 1-6) | 6.6 x 7.3 | ||
| Main Level | Other | Unfinished 22.10 x 33.5 | ||
| Main Level | Other | Unfinished 22.10 x 25.3 | ||
| Main Level | Living Room | Guest House 15.4 x 18.3 | ||
| Main Level | Bath (# Pieces 1-6) | 4.6 x 8 |
https://www.realtor.ca/real-estate/29045134/10680-peggys-cove-road-glen-margaret-glen-margaret
Contact Us
Contact us for more information
Brehannah Hopgood
(902) 423-0210
https://homesbybre.com/
https://www.facebook.com/halifaxhomes.house/
https://www.linkedin.com/in/halifaxrealtorbrehannah/
https://www.instagram.com/halifaxrealtor_brehannah/
https://www.youtube.com/watch?v=SbJwCEzVRNw
5546 Kaye Street
Halifax, Nova Scotia B3K 1Y5

