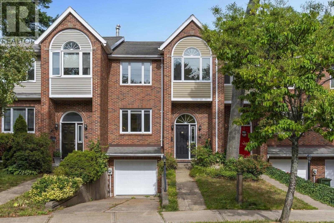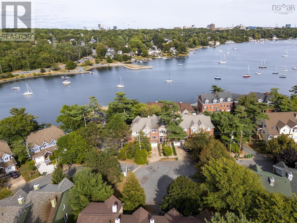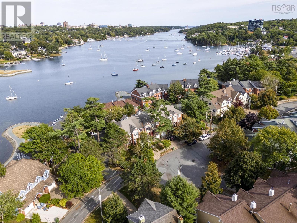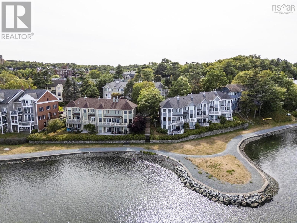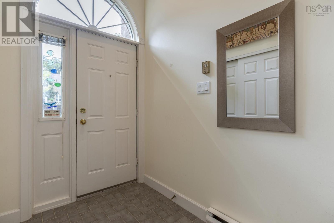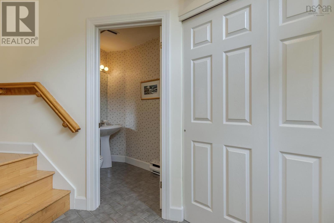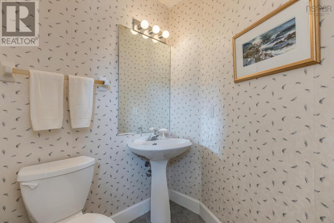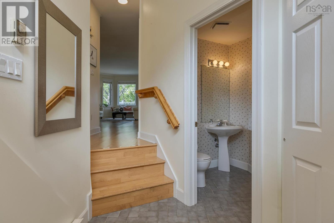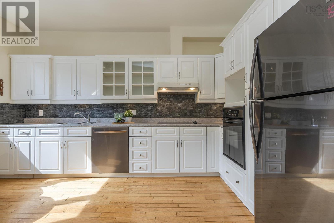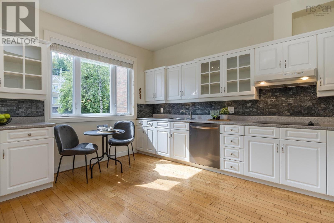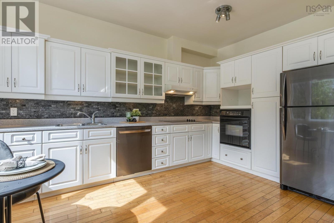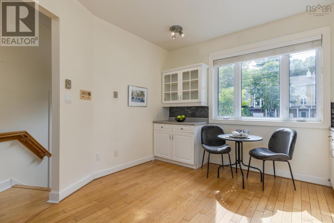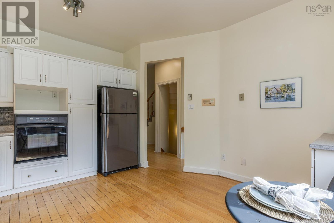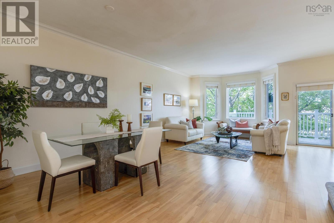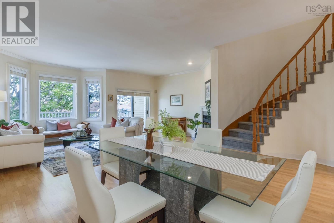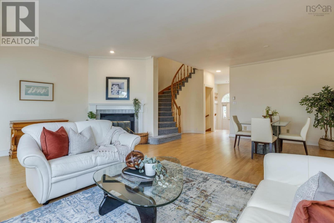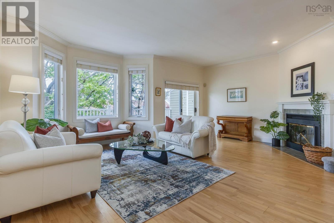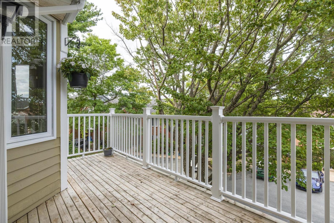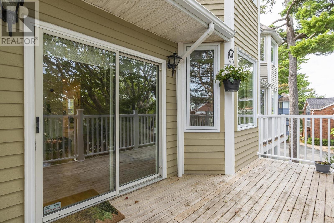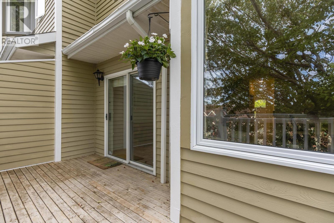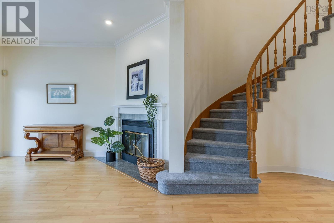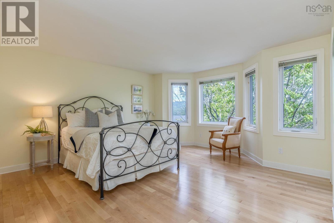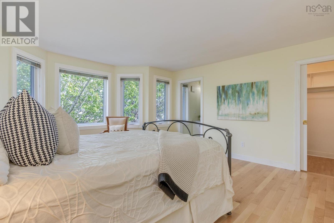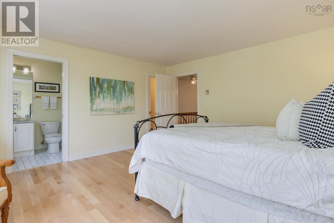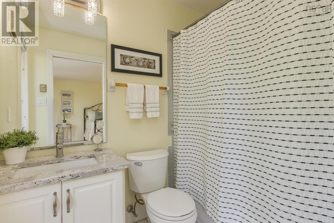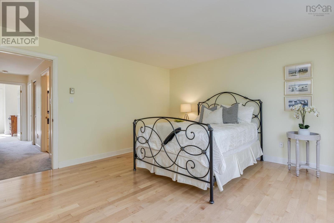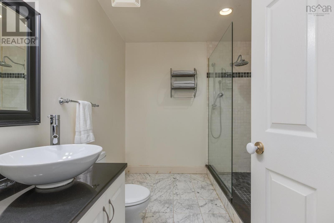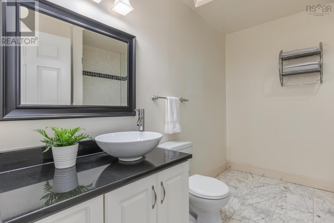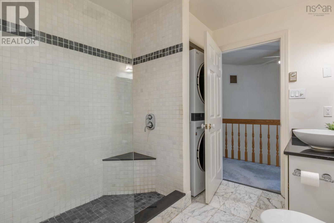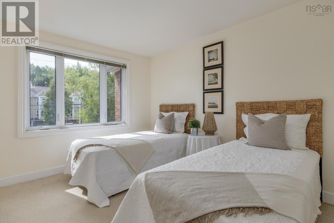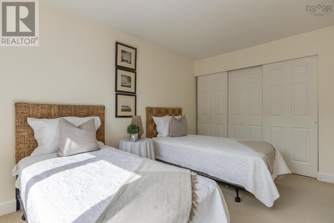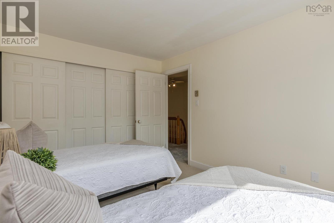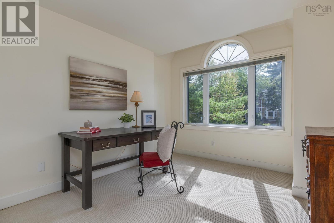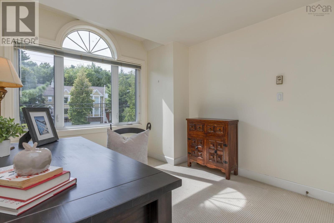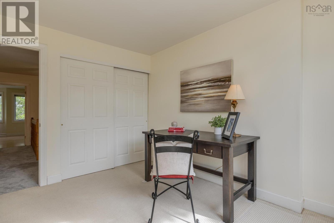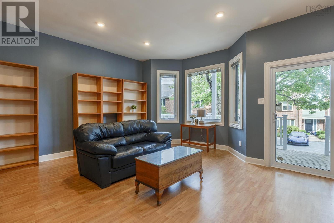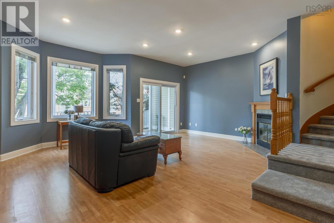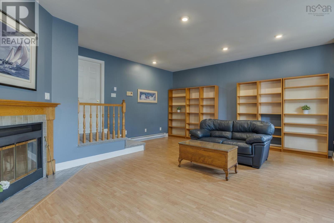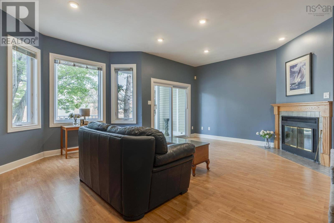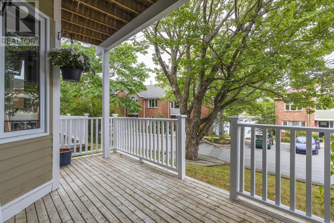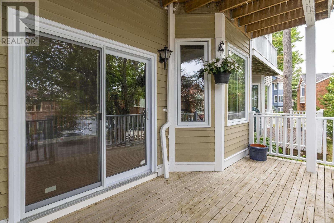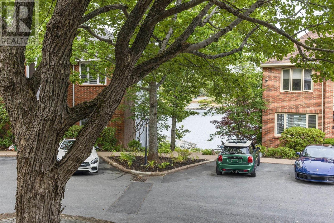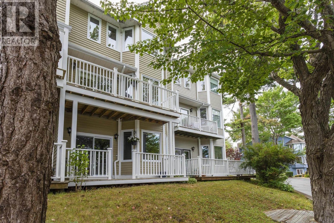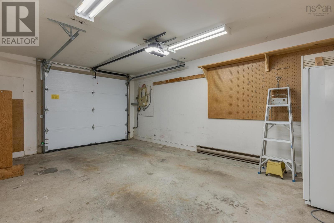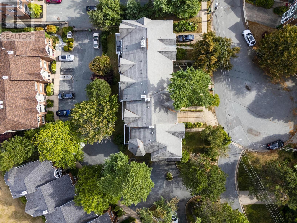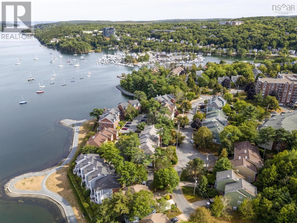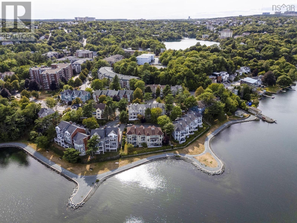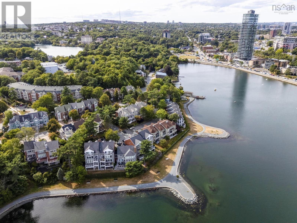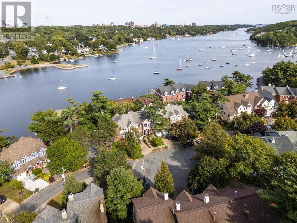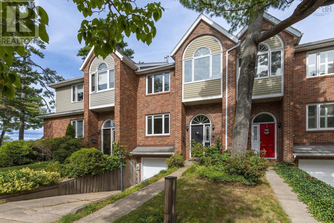107 Anchor Drive Halifax, Nova Scotia B3N 3B9
$760,000
Nestled in Halifaxs prestigious Regatta Point community, this gorgeous 3-bedroom, 2.5 bath townhouse blends timeless elegance with modern comfort offering a lifestyle defined by natural beauty, privacy, and convenience. Surrounded by the waters of the Northwest Arm and a beautiful walking path to enjoy them, walking distance to the Armdale Yacht Club, Chocolate Lake Rec Center, Swimming at the lifeguarded Chocolate Lake, the trails of Sir Sanford Fleming Park and a short walk to the Halifax Shopping Center, this location can't be beat. You're 5 minutes to anywhere - downtown Halifax, Bayer's Lake & the highway. Lovely curb appeal greets you as you step inside to your entry with convenient powder room. As natural light and high ceilings fill the spaces, notice the main level with hardwood floors, a beautiful bright eat-in kitchen with lots of counter and cupboard space, dining area open to an inviting living room with crown moulding, curved staircases, and a wood-burning fireplace. Walk out to your private deck and enjoy serene surroundings with seasonal views of the Northwest Arm. Upstairs, retreat to your spacious primary suite with walk-in closet, ensuite with quartz vanity & enjoy seasonal water views looking up the Northwest Arm. Two additional bedrooms share a large main bath with marble floors, huge tiled walk-in shower and convenient upper level laundry. The lower level offers a spacious rec room with another wood-burning fireplace and walk-out to a second deck, perfect for enjoying the beautiful water views. Great storage including your heated, single garage with two large closets (there's even a space for wine). Situated on a cul-de-sac, enjoy exclusive access to a gate to the walking paths just out your back door that wind around Regatta Point, connecting you to nature steps away. Lots of updates over the years - this is your chance to own a rare gem in Halifaxs executive waterfront communities. Schedule your private viewing today. (id:45785)
Property Details
| MLS® Number | 202521429 |
| Property Type | Single Family |
| Community Name | Halifax |
| Amenities Near By | Park, Playground, Public Transit, Shopping, Place Of Worship, Beach |
| Community Features | Recreational Facilities, School Bus |
| Features | Level |
| View Type | Ocean View |
Building
| Bathroom Total | 3 |
| Bedrooms Above Ground | 3 |
| Bedrooms Total | 3 |
| Appliances | Cooktop, Oven, Dishwasher, Dryer, Washer, Freezer, Refrigerator, Central Vacuum, Intercom |
| Basement Development | Partially Finished |
| Basement Features | Walk Out |
| Basement Type | Full (partially Finished) |
| Constructed Date | 1988 |
| Exterior Finish | Brick, Vinyl |
| Fireplace Present | Yes |
| Flooring Type | Carpeted, Ceramic Tile, Hardwood, Laminate, Marble |
| Foundation Type | Poured Concrete |
| Half Bath Total | 1 |
| Stories Total | 2 |
| Size Interior | 2,108 Ft2 |
| Total Finished Area | 2108 Sqft |
| Type | Row / Townhouse |
| Utility Water | Municipal Water |
Parking
| Garage | |
| Concrete |
Land
| Acreage | No |
| Land Amenities | Park, Playground, Public Transit, Shopping, Place Of Worship, Beach |
| Landscape Features | Landscaped |
| Sewer | Municipal Sewage System |
| Size Irregular | 0.046 |
| Size Total | 0.046 Ac |
| Size Total Text | 0.046 Ac |
Rooms
| Level | Type | Length | Width | Dimensions |
|---|---|---|---|---|
| Second Level | Primary Bedroom | 13.2 x 14.5 +/-J | ||
| Second Level | Ensuite (# Pieces 2-6) | 5.1x7.7+J | ||
| Second Level | Bedroom | 11.9 x 9.9 +/-J | ||
| Second Level | Bedroom | 12.6 x 9.8 | ||
| Second Level | Laundry / Bath | 9.8 x 4.9.5 +J | ||
| Basement | Recreational, Games Room | 19.8 x 13.8 +/-J | ||
| Main Level | Foyer | 7.9 x 5.2 +/-J | ||
| Main Level | Bath (# Pieces 1-6) | 4.2 x 7.3 +/-J | ||
| Main Level | Kitchen | 12.2 x 14.3 -J | ||
| Main Level | Dining Room | 13.7 x 9.3 +J | ||
| Main Level | Living Room | 12.7 x 19.8 +/-J |
https://www.realtor.ca/real-estate/28767431/107-anchor-drive-halifax-halifax
Contact Us
Contact us for more information
Paula Langille
(902) 455-3334
www.paulalangille.com/
https://www.facebook.com/paulalangillehalifaxrealtor/
https://twitter.com/paulalangille
https://www.instagram.com/paulalangillehalifax/?hl=en
84 Chain Lake Drive
Beechville, Nova Scotia B3S 1A2

