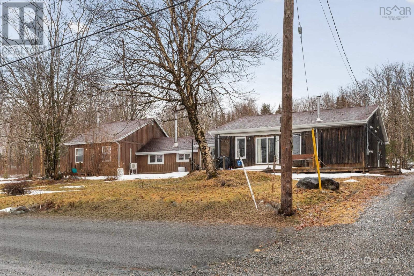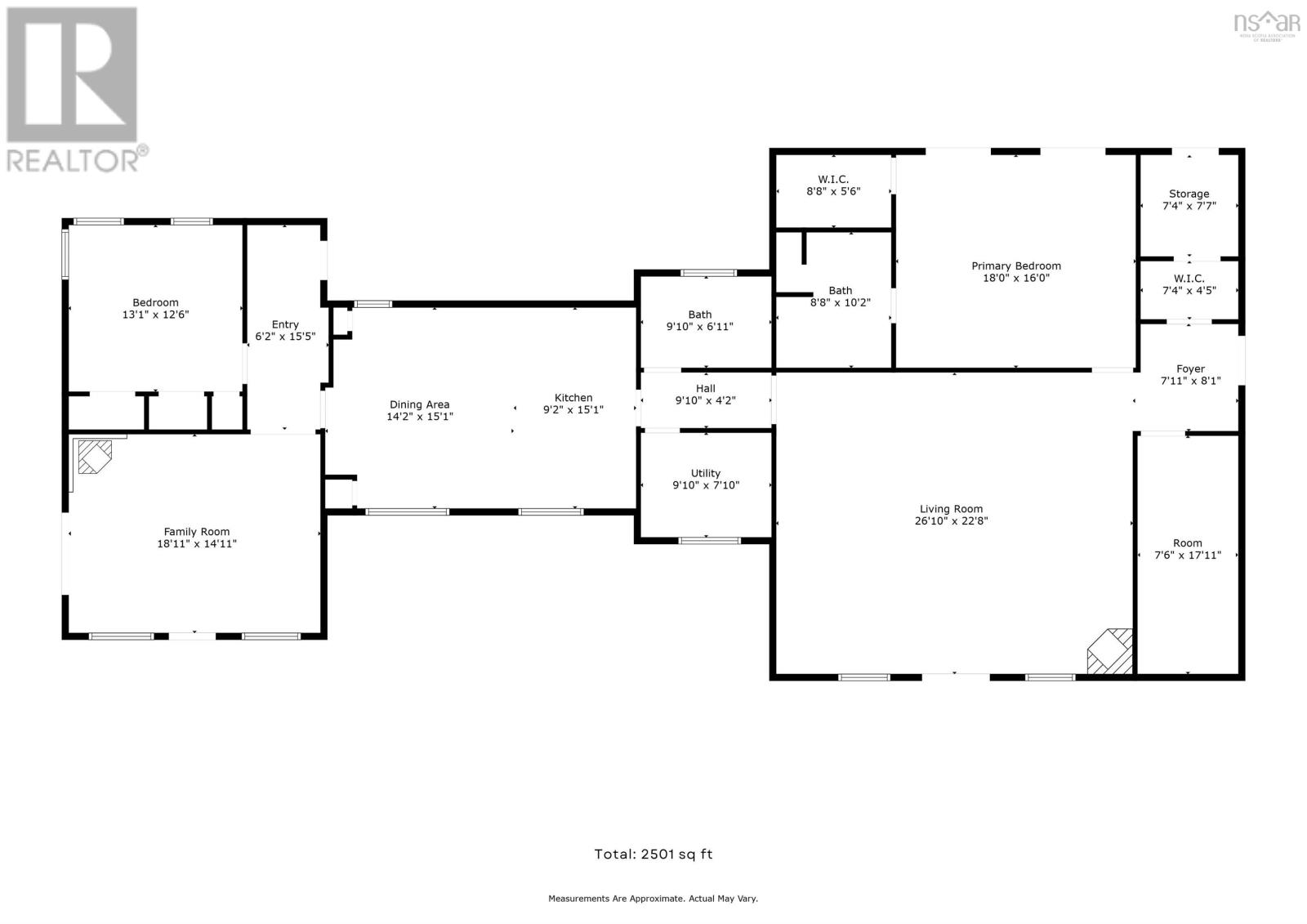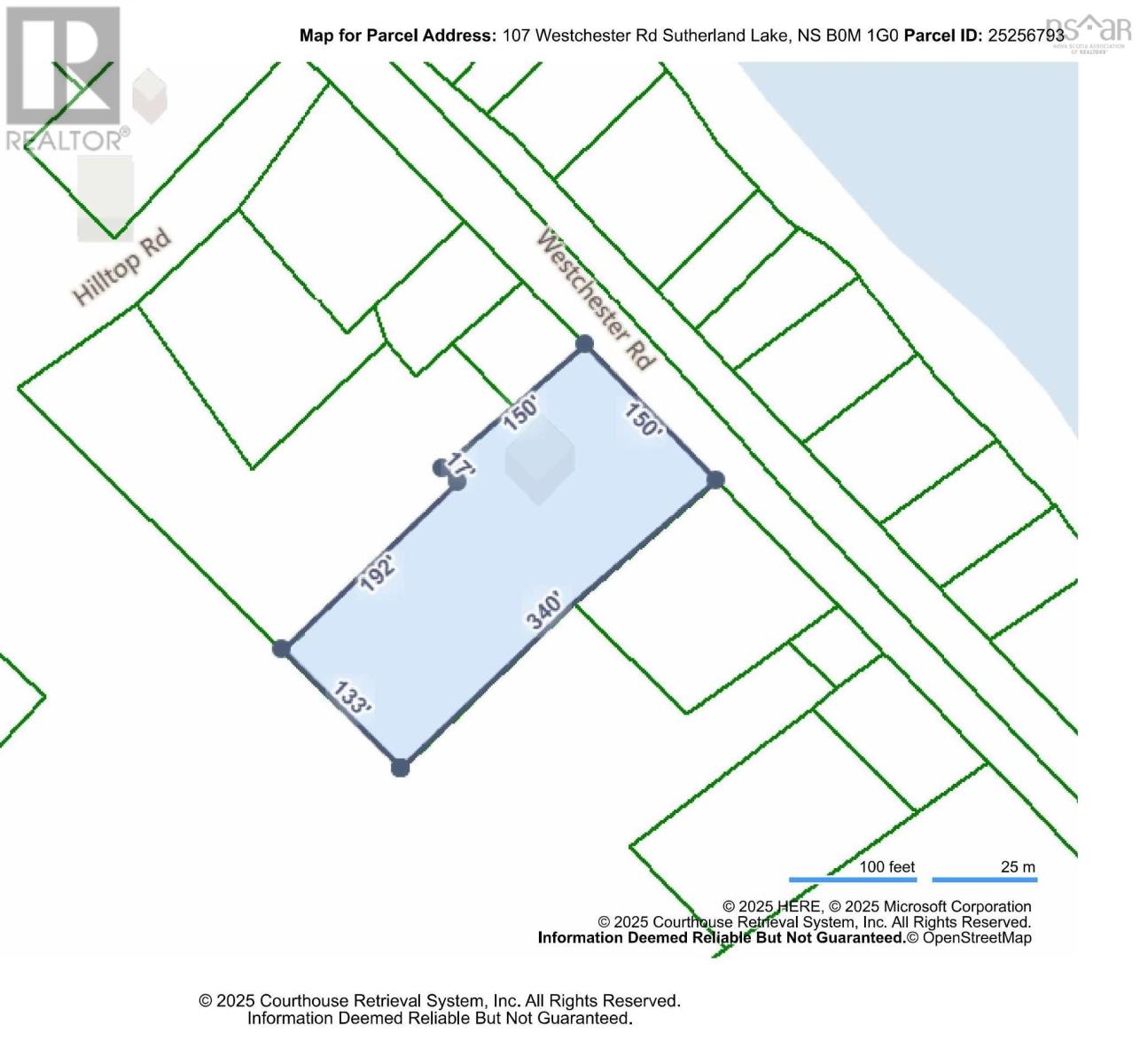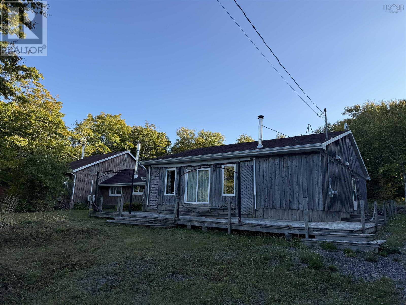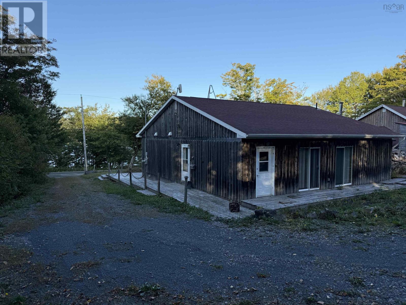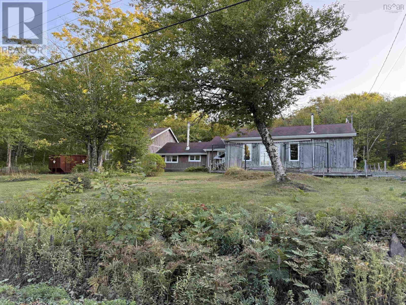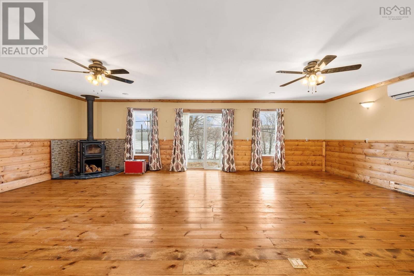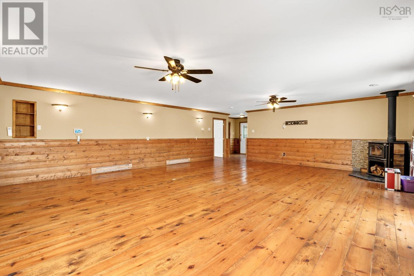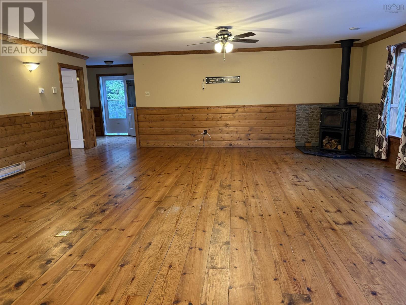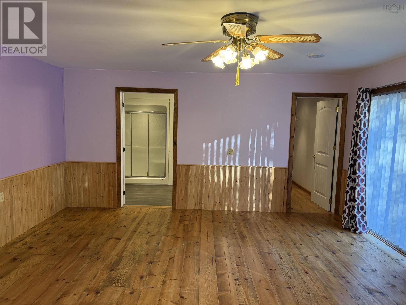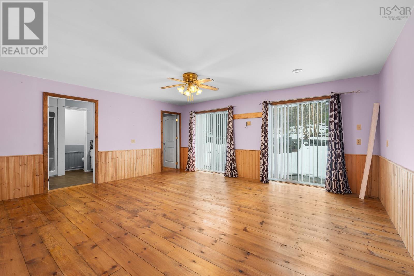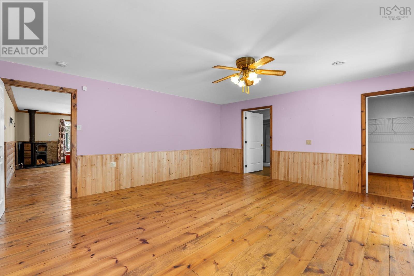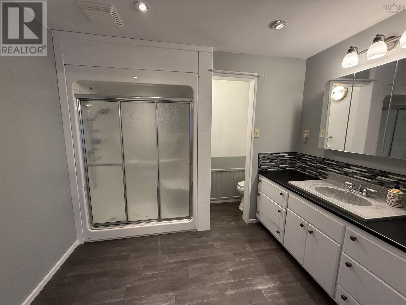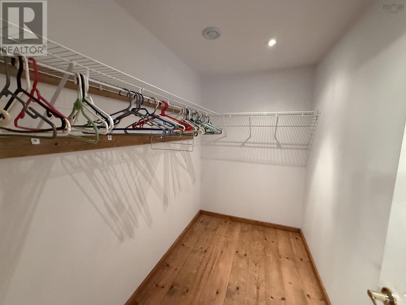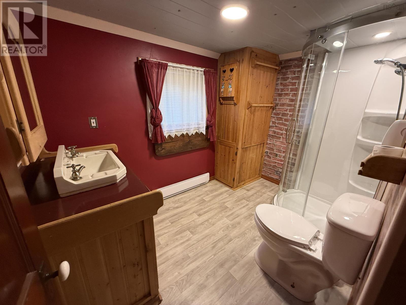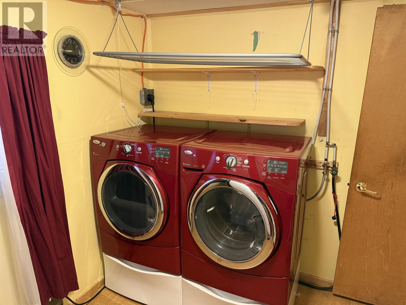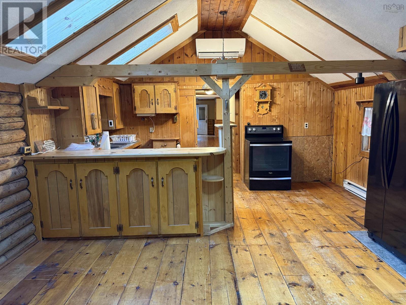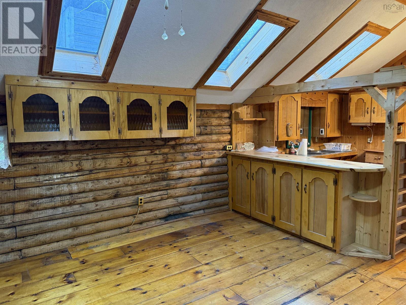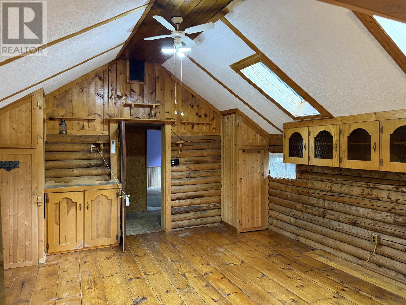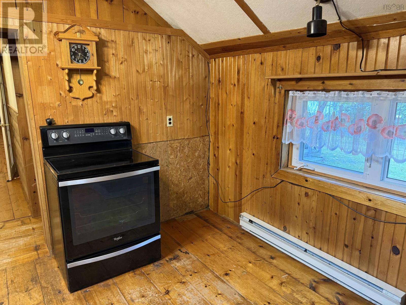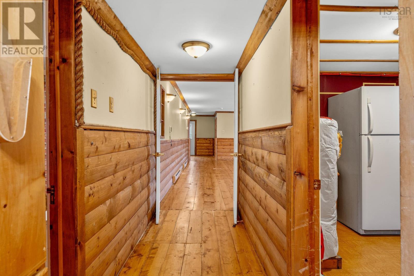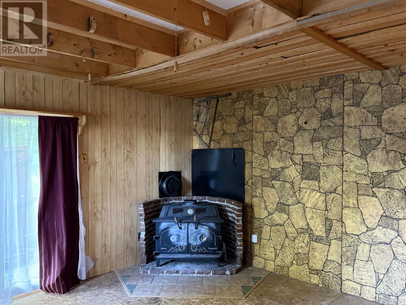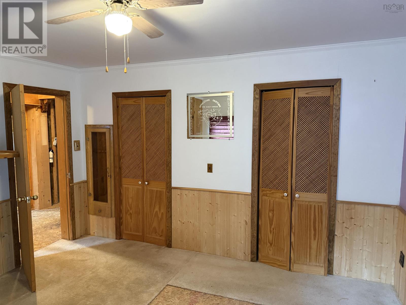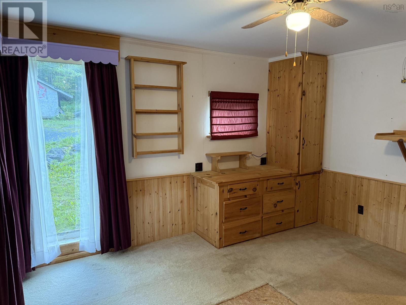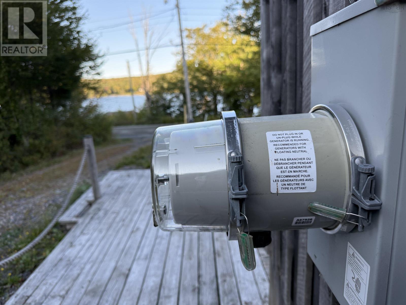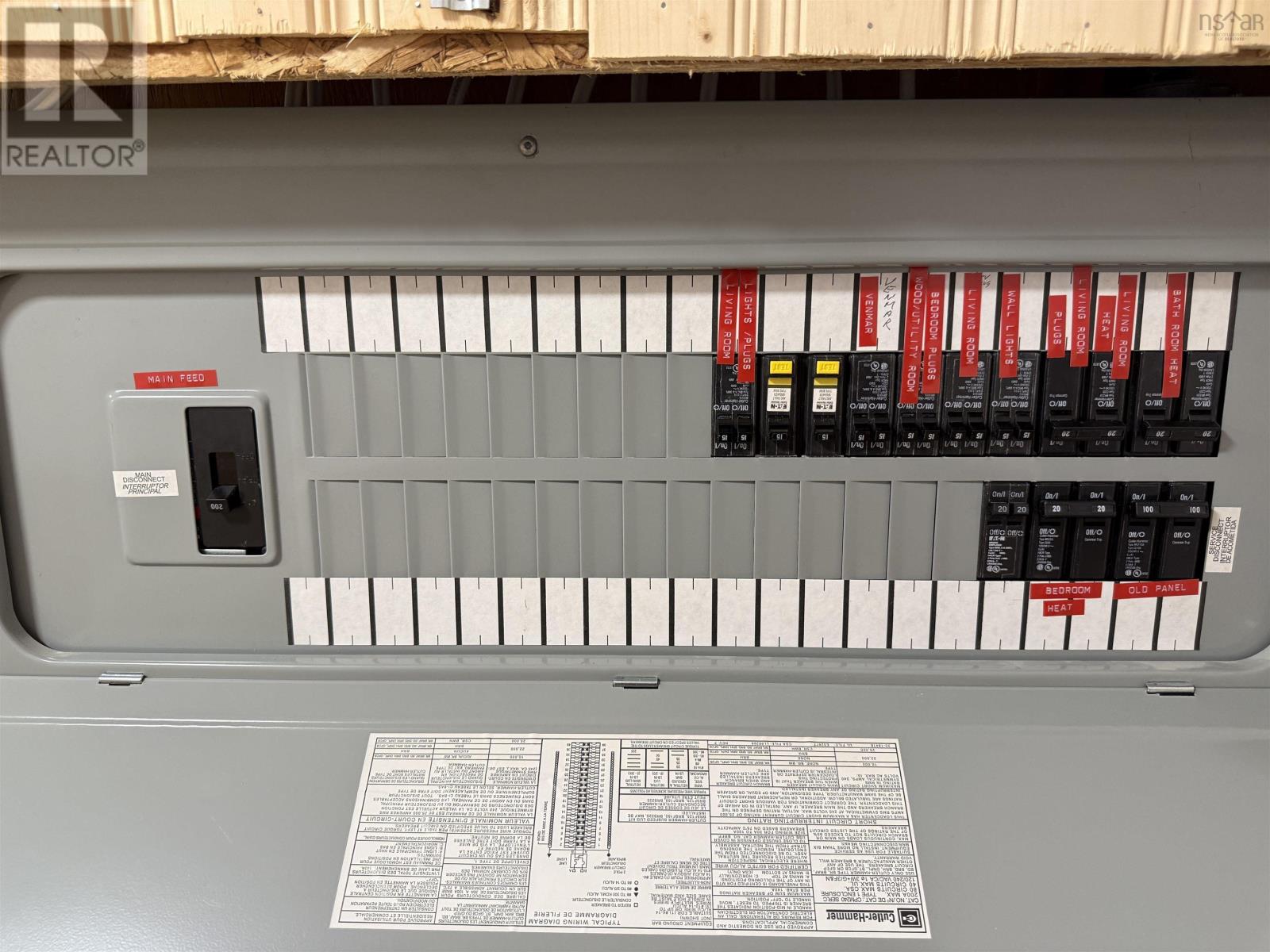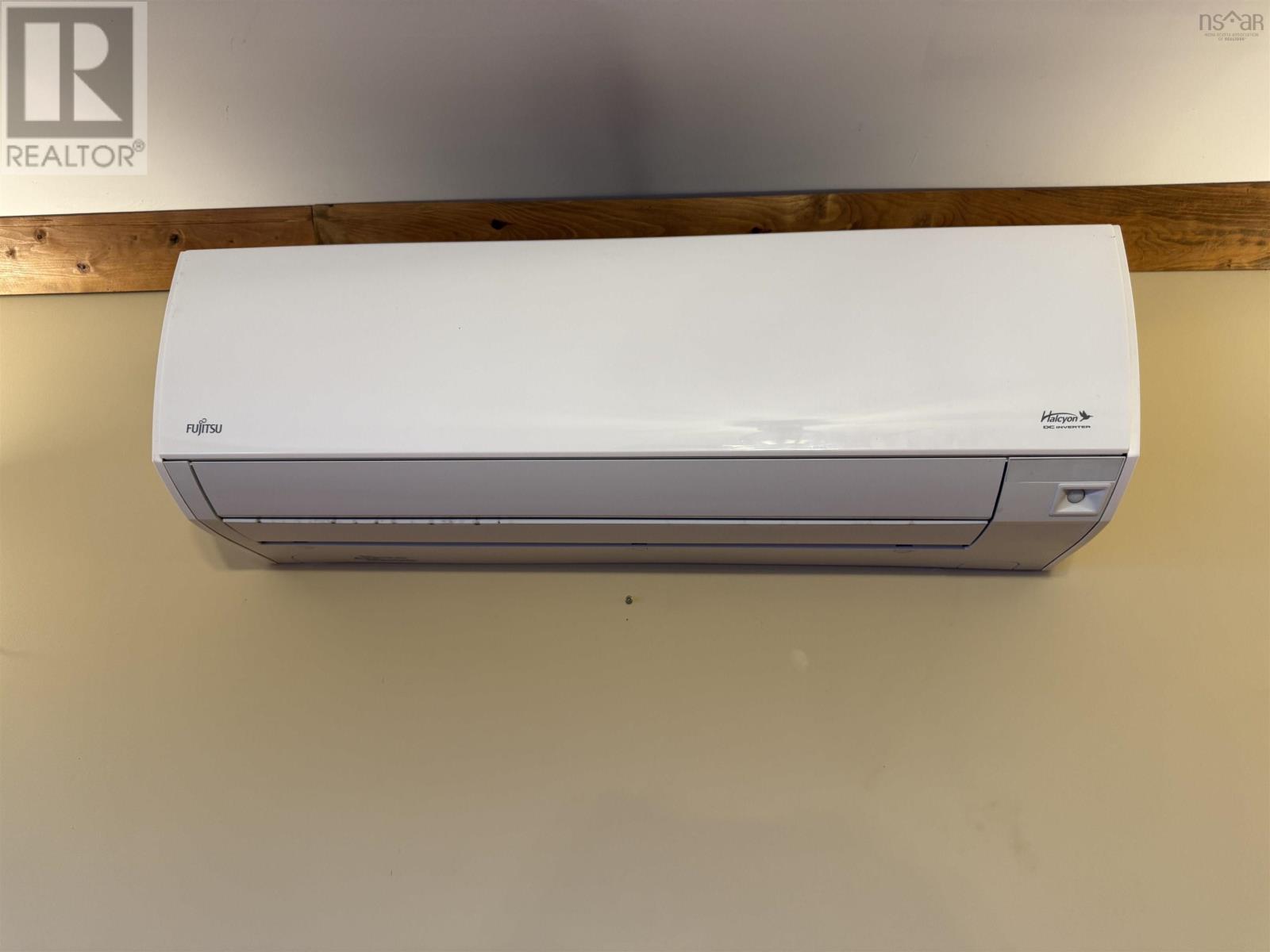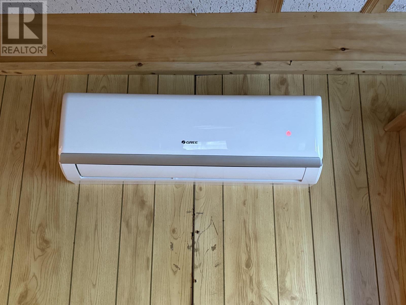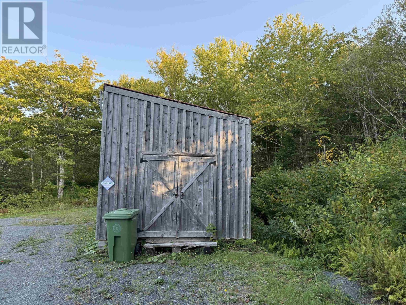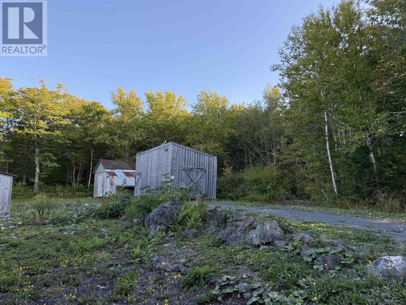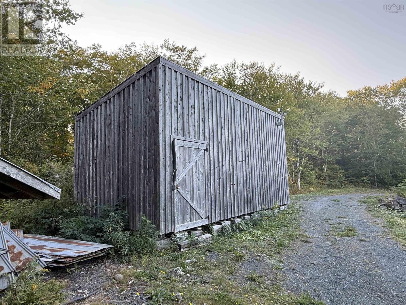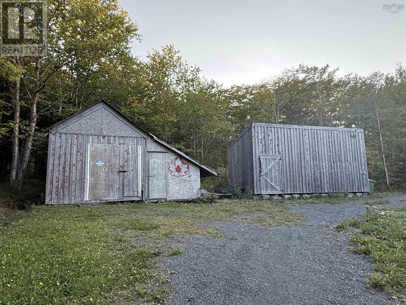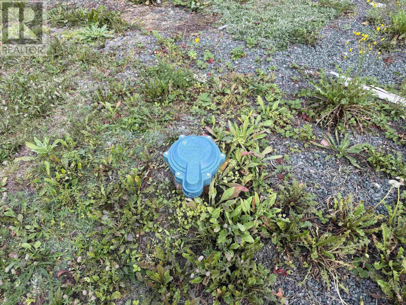107 Westchester Road Sutherland Lake, Nova Scotia B0M 1G0
$274,900
Wonderful opportunity to own a home / cottage in the Sutherland Lake area. The home offers 2 large bedrooms & 2 full bathrooms and is complete with a spacious kitchen & two rec rooms. The dwelling overlooks Sutherland Lake and is approximately 90 feet long by 40 feet wide measuring about 2500 sqft of living space. The home has been added on over the years utilizing various types of construction materials & methods. The property has 150 feet of road frontage x 340 feet deep that totals 1.1 acres. The property is serviced by a drilled well and onsite septic system. The home has 3 large outbuildings, some with power for sled or four wheeler storage options. Zoning allows for a secondary suite and with the large lot there is plenty of room for everyone. Don't let this opportunity pass you by as this area is located in a prime location well known for snowmobiling and four wheeling. (id:45785)
Property Details
| MLS® Number | 202523432 |
| Property Type | Single Family |
| Community Name | Sutherland Lake |
| Amenities Near By | Park, Beach |
| Community Features | Recreational Facilities |
| Features | Treed, Level |
| Structure | Shed |
| View Type | Lake View |
Building
| Bathroom Total | 2 |
| Bedrooms Above Ground | 2 |
| Bedrooms Total | 2 |
| Appliances | Oven - Electric, Dryer - Electric, Washer, Refrigerator |
| Architectural Style | Bungalow |
| Basement Type | Crawl Space |
| Constructed Date | 1982 |
| Construction Style Attachment | Detached |
| Cooling Type | Wall Unit, Heat Pump |
| Exterior Finish | Wood Siding |
| Flooring Type | Ceramic Tile, Hardwood, Laminate, Tile, Vinyl Plank |
| Foundation Type | Wood |
| Stories Total | 1 |
| Size Interior | 2,501 Ft2 |
| Total Finished Area | 2501 Sqft |
| Type | House |
| Utility Water | Drilled Well |
Parking
| Garage | |
| Gravel | |
| Parking Space(s) |
Land
| Acreage | Yes |
| Land Amenities | Park, Beach |
| Landscape Features | Partially Landscaped |
| Sewer | Septic System |
| Size Irregular | 1.0956 |
| Size Total | 1.0956 Ac |
| Size Total Text | 1.0956 Ac |
Rooms
| Level | Type | Length | Width | Dimensions |
|---|---|---|---|---|
| Main Level | Foyer | 7.11x8.1 | ||
| Main Level | Den | 7.6x17.11 | ||
| Main Level | Living Room | 26.10x22.8 | ||
| Main Level | Primary Bedroom | 18.0x16.0 | ||
| Main Level | Ensuite (# Pieces 2-6) | 8.8x10.2 | ||
| Main Level | Utility Room | 9.10x7.10 | ||
| Main Level | Bath (# Pieces 1-6) | 9.10x6.11 | ||
| Main Level | Kitchen | 9.2x15.1 | ||
| Main Level | Dining Room | 14.2x15.1 | ||
| Main Level | Family Room | 18.11x14.11 | ||
| Main Level | Bedroom | 13.1x12.6 | ||
| Main Level | Foyer | 6.2x15.5 |
https://www.realtor.ca/real-estate/28868191/107-westchester-road-sutherland-lake-sutherland-lake
Contact Us
Contact us for more information
Jeremy Cowan
(902) 860-3746
(902) 830-6266
www.jeremycowan.ca/
107 - 100 Venture Run, Box 6
Dartmouth, Nova Scotia B3B 0H9

