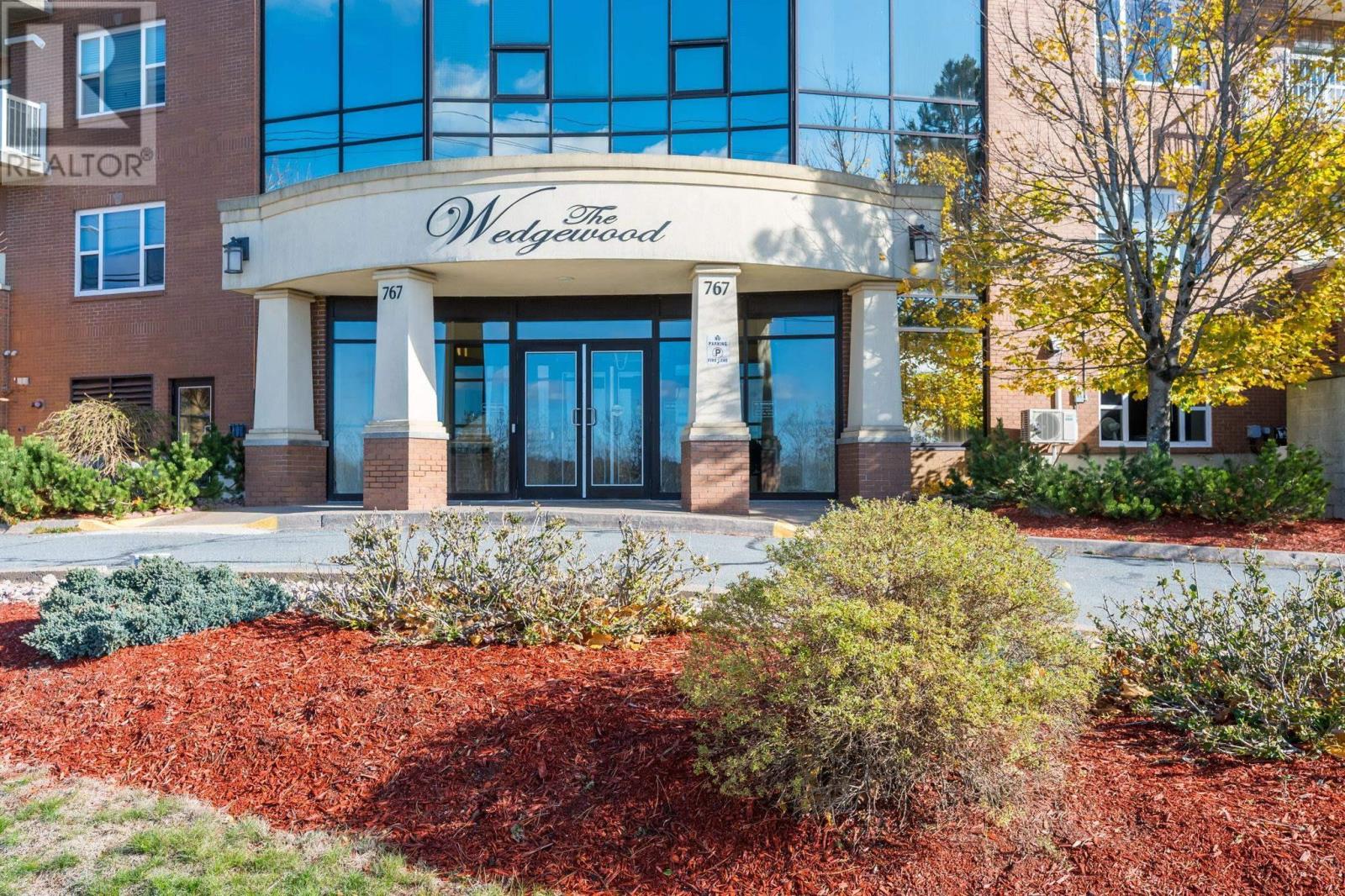108 767 Parkland Drive Halifax, Nova Scotia B3S 1T1
$448,000Maintenance,
$498.68 Monthly
Maintenance,
$498.68 MonthlyWelcome to The Wedgewood, Clayton Parks most desirable condo known for its exceptional amenities & prime location. This beautifully designed 2 bdrm, 2 bath suite offers an impressive open-concept layout, soaring 9-foot ceilings, & large windows. The beautiful kitchen with bonus breakfast bar opens to a spacious bright living & dining area. One of the best highlights of this unit is the incredible oversized patio. Elevated two stories above the main entry, yet at ground rear level, it offers security, privacy, & beautiful connection to nature. The spacious primary bdrm offers a walk-through closet & full ensuite, & the second bdrm is bright & versatile. Enjoy in-suite laundry, underground parking, & storage unit. Amenities include an indoor pool & hot tub, fitness center, library, meeting room, guest suite, & carwash bay. All this is just minutes to shopping, Canada Games Centre, library, walking trails, & quick access to Hwy 102. Monthly condo fees are just $453.68 and include heat, hot water, and all amenities. Don't wait, these rear facing units don't last long! (id:45785)
Property Details
| MLS® Number | 202527732 |
| Property Type | Single Family |
| Community Name | Halifax |
| Amenities Near By | Park, Playground, Public Transit, Shopping, Place Of Worship |
| Community Features | Recreational Facilities |
| Pool Type | Inground Pool |
Building
| Bathroom Total | 2 |
| Bedrooms Above Ground | 2 |
| Bedrooms Total | 2 |
| Appliances | Range - Electric, Stove, Dishwasher, Dryer, Washer, Refrigerator |
| Basement Type | None |
| Constructed Date | 2003 |
| Exterior Finish | Brick |
| Flooring Type | Ceramic Tile, Laminate |
| Foundation Type | Poured Concrete |
| Stories Total | 1 |
| Size Interior | 1,197 Ft2 |
| Total Finished Area | 1197 Sqft |
| Type | Apartment |
| Utility Water | Municipal Water |
Parking
| Garage | |
| Underground | |
| Parking Space(s) |
Land
| Acreage | No |
| Land Amenities | Park, Playground, Public Transit, Shopping, Place Of Worship |
| Landscape Features | Landscaped |
| Sewer | Municipal Sewage System |
| Size Total Text | Under 1/2 Acre |
Rooms
| Level | Type | Length | Width | Dimensions |
|---|---|---|---|---|
| Main Level | Foyer | Foyer | ||
| Main Level | Living Room | 14.6 x 13.5 | ||
| Main Level | Dining Room | 11. x 9.6 -jog | ||
| Main Level | Kitchen | 11. x 10.7 -jog | ||
| Main Level | Primary Bedroom | 14.6 x 11.4 (+WIC) | ||
| Main Level | Ensuite (# Pieces 2-6) | 8. x 8 | ||
| Main Level | Bedroom | 14.6 x 10.7 | ||
| Main Level | Bath (# Pieces 1-6) | 9.5 x 5.2 | ||
| Main Level | Laundry Room | 9.5 x 6.5 -jog |
https://www.realtor.ca/real-estate/29095260/108-767-parkland-drive-halifax-halifax
Contact Us
Contact us for more information
Liz Martin
https://www.falkwingroup.ca/
https://www.facebook.com/lizmartinhalifaxrealtor/
https://www.linkedin.com/in/liz-martin-78761814/
https://twitter.com/seasideliz
https://www.instagram.com/lizmartinhalifaxrealtor/
84 Chain Lake Drive
Beechville, Nova Scotia B3S 1A2
Stacey Falkwin
(902) 454-6797
www.falkwingroup.ca/
https://www.facebook.com/FalkwinGroup/?ref=bookmarks
https://www.linkedin.com/company/27214195/admin/
https://www.instagram.com/falkwin_group/?hl=en
84 Chain Lake Drive
Beechville, Nova Scotia B3S 1A2




































