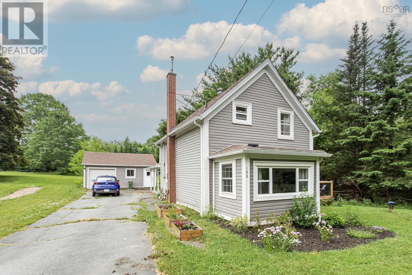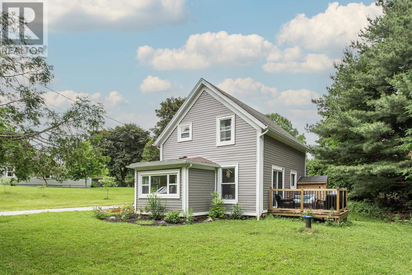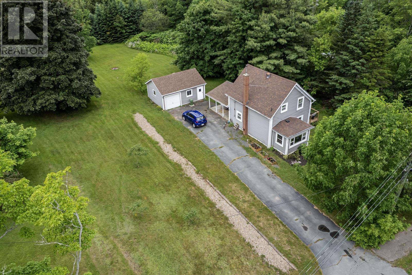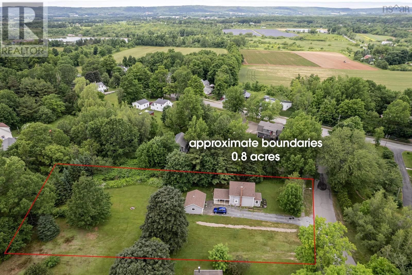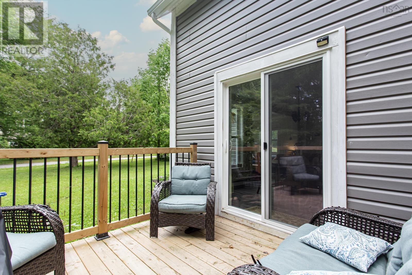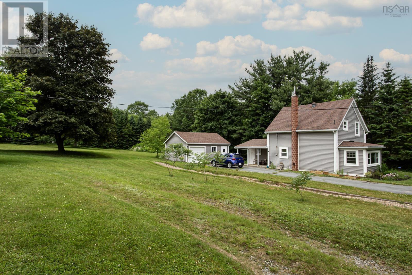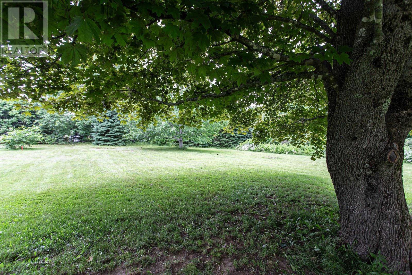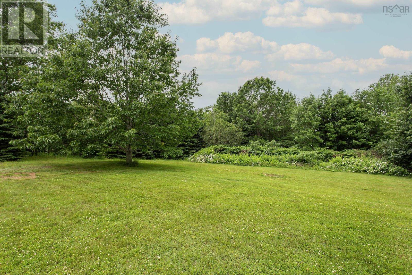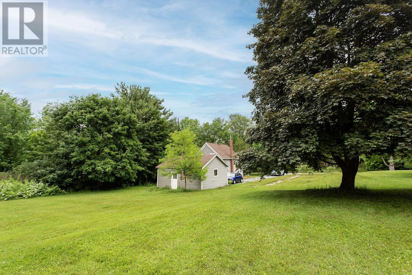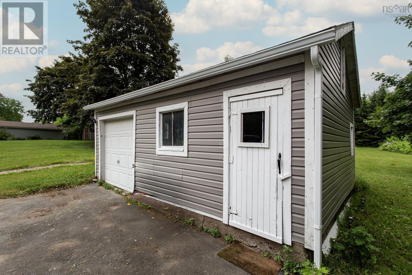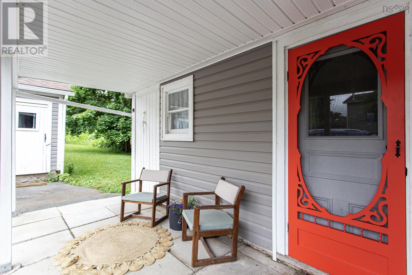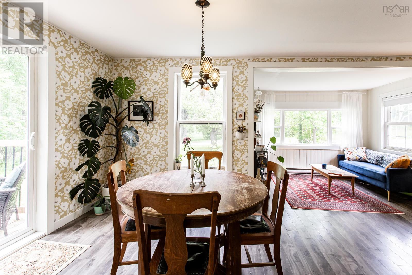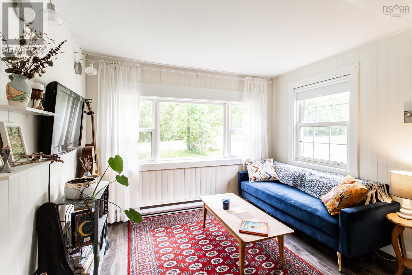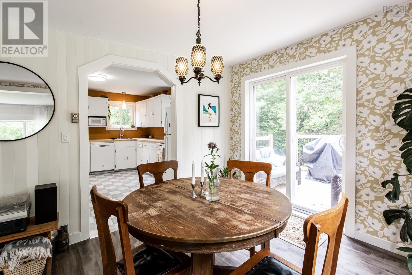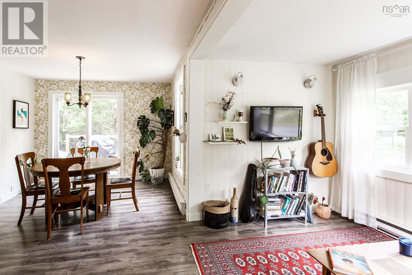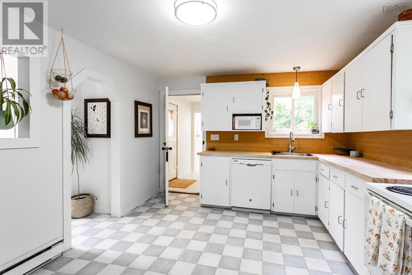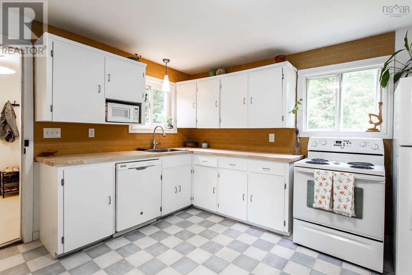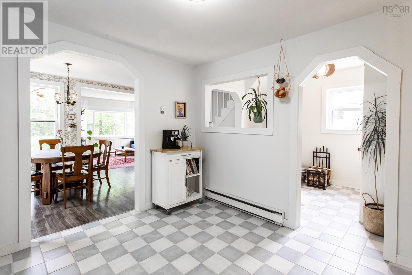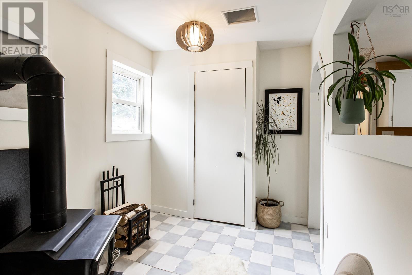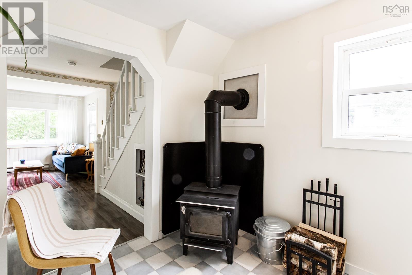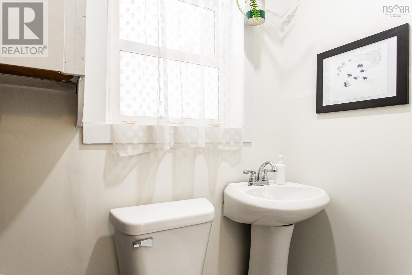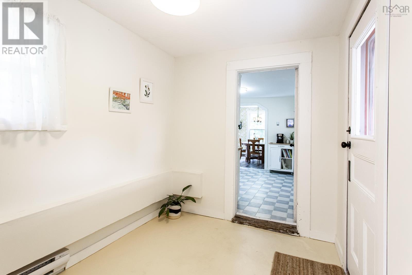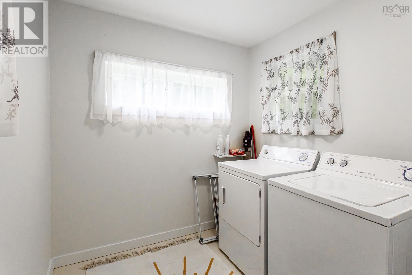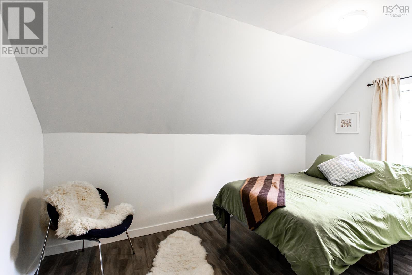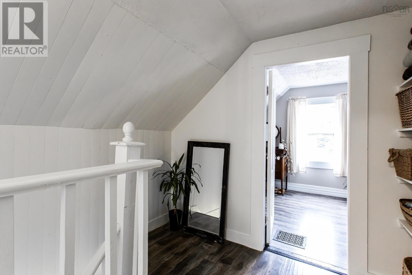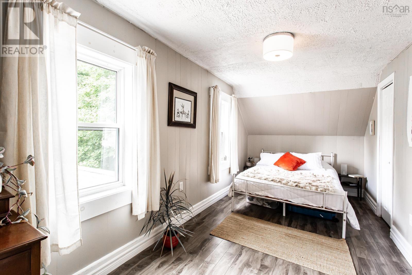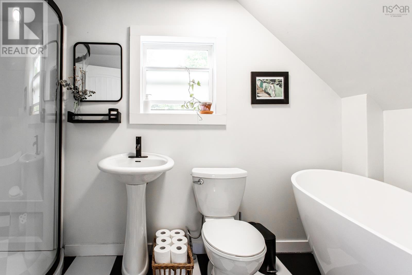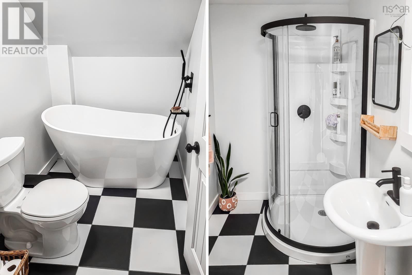108 Cottage Street Berwick, Nova Scotia B0P 1E0
$315,000
After a few months on market and a major price reduction, this seller is eager to see this cute home find its new owner, and is ready to work with qualified buyers seeking a quick close - bring an offer! Charming and move-in ready, this renovated home is tucked away on a quiet side street just a short walk from all the amenities of downtown Berwick, right in the heart of the Annapolis Valley. Set on a generous 0.8 acre lot with mature trees, a paved driveway, and a detached 1.5 car garage with workshop space, this property offers rare value and is priced to sell. Substantial renovations have been completed over the past two years, including a renovated kitchen & the 1.5 bathrooms, new flooring, updated light fixtures, fresh paint throughout, and many vinyl windows. The back deck and patio door are also new, and the newly-installed WETT-certified wood stove heats the home easily. Behind the scenes, you will find major electrical upgrades, structural foundation work, and most exterior walls have been gutted and re-insulated. All around, you'll have peace of mind for years to come. With a 2nd driveway already in place, this lot could hold potential for subdivision (TBV by Buyer) and potential exists to create a 3rd bedroom. Closing is flexible, and all appliances are included. This is a rare opportunity to own a solid, modernized home in a prime small-town location. (id:45785)
Property Details
| MLS® Number | 202515509 |
| Property Type | Single Family |
| Community Name | Berwick |
| Amenities Near By | Golf Course, Park, Playground, Public Transit, Shopping, Place Of Worship |
| Community Features | Recreational Facilities, School Bus |
| Features | Level |
Building
| Bathroom Total | 2 |
| Bedrooms Above Ground | 2 |
| Bedrooms Total | 2 |
| Appliances | Stove, Dishwasher, Dryer, Washer, Refrigerator |
| Basement Type | Crawl Space |
| Constructed Date | 1926 |
| Construction Style Attachment | Detached |
| Exterior Finish | Vinyl |
| Flooring Type | Ceramic Tile, Laminate |
| Foundation Type | Poured Concrete, Stone |
| Half Bath Total | 1 |
| Stories Total | 2 |
| Size Interior | 1,255 Ft2 |
| Total Finished Area | 1255 Sqft |
| Type | House |
| Utility Water | Drilled Well |
Parking
| Garage | |
| Detached Garage | |
| Paved Yard |
Land
| Acreage | No |
| Land Amenities | Golf Course, Park, Playground, Public Transit, Shopping, Place Of Worship |
| Landscape Features | Landscaped |
| Sewer | Municipal Sewage System |
| Size Irregular | 0.8035 |
| Size Total | 0.8035 Ac |
| Size Total Text | 0.8035 Ac |
Rooms
| Level | Type | Length | Width | Dimensions |
|---|---|---|---|---|
| Second Level | Bedroom | 8.1 x 19.4 | ||
| Second Level | Bedroom | 7.8 x 12.4 + 7.0 x 3.9 | ||
| Second Level | Bath (# Pieces 1-6) | 4.11 x 11.3 | ||
| Main Level | Kitchen | 11.5 x 12.8 | ||
| Main Level | Dining Room | 10.0 x 7.10 | ||
| Main Level | Living Room | 10.1 x 17.5 | ||
| Main Level | Den | 7.3 x 7.8 +jog | ||
| Main Level | Mud Room | 8.4 x 7.3 | ||
| Main Level | Laundry Room | 7.0 x 7.4 | ||
| Main Level | Bath (# Pieces 1-6) | 4.8x4.6+2.6x3.2 +UTIL |
https://www.realtor.ca/real-estate/28511455/108-cottage-street-berwick-berwick
Contact Us
Contact us for more information
Colin Crowell
(902) 825-2288
https://www.colincrowell.com/
https://www.facebook.com/colincrowellrealtor/
https://www.linkedin.com/in/colin-crowell-89aa1141?trk=hp-identity-name
https://www.instagram.com/colincrowellrealtor
https://www.youtube.com/colincrowell1
.
Southwest, Nova Scotia B0S 1P0

