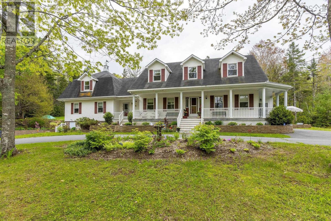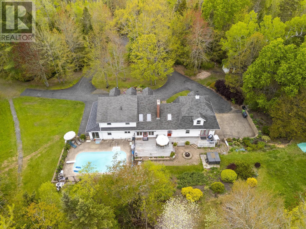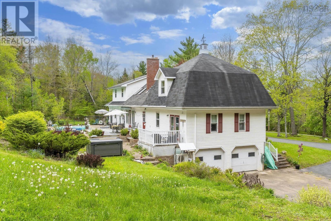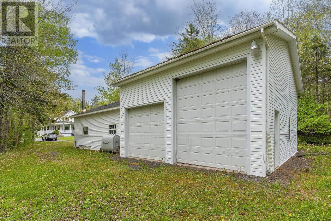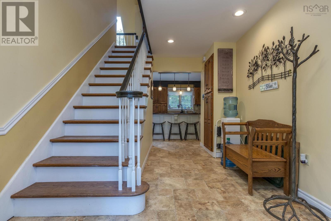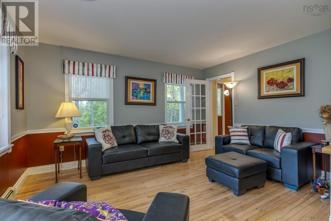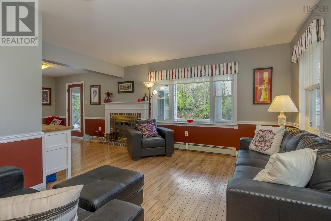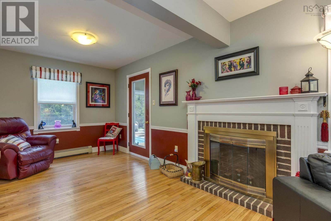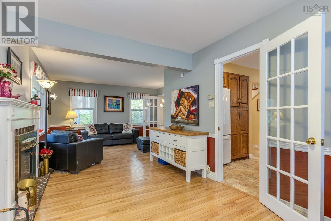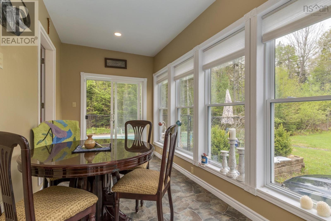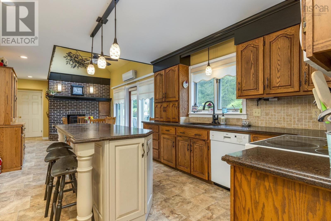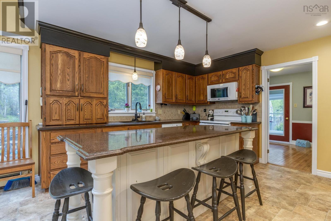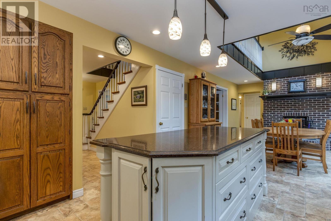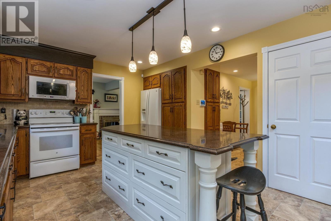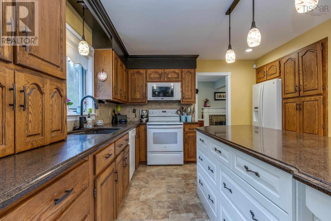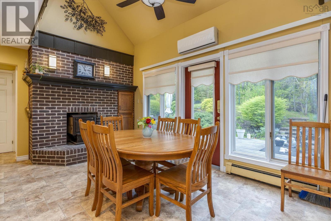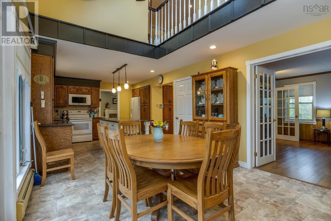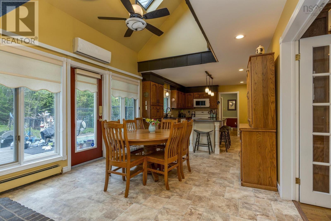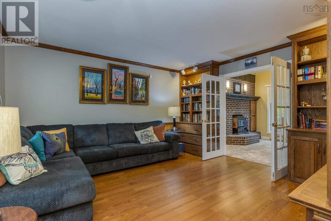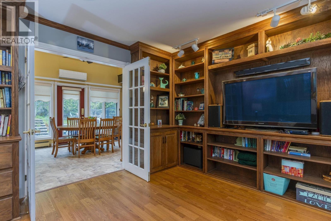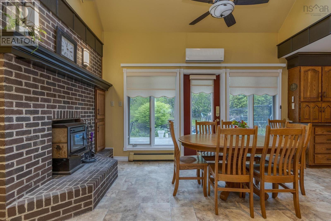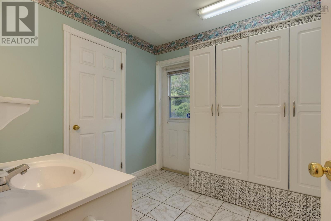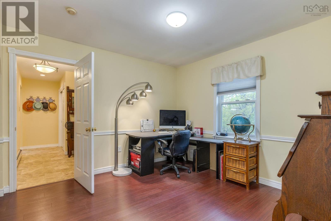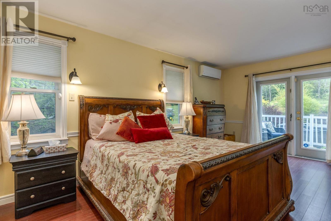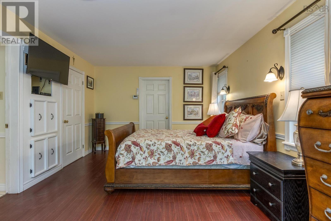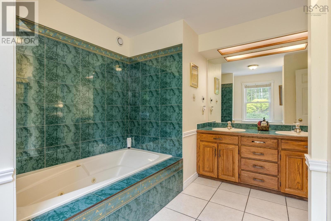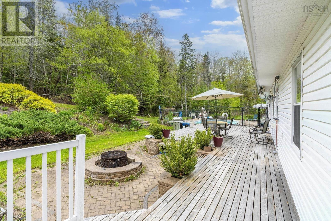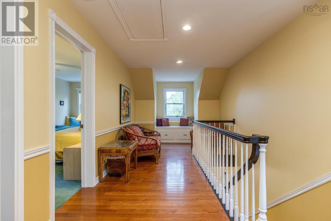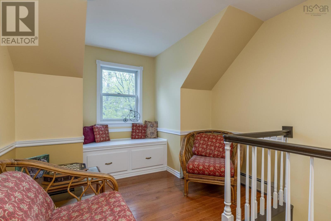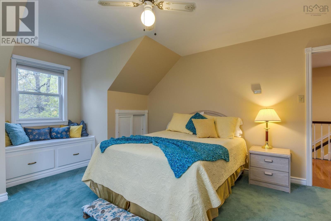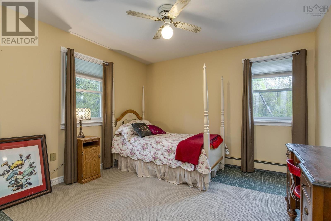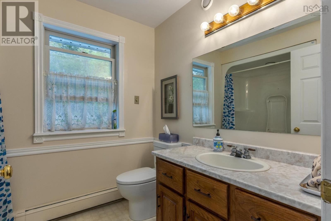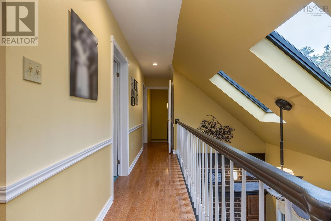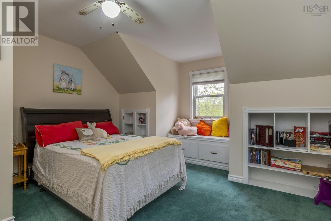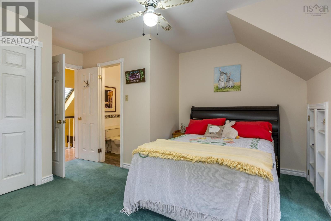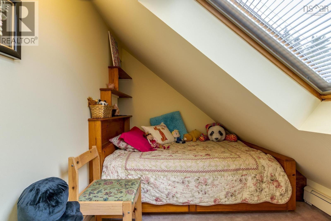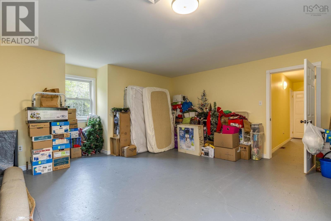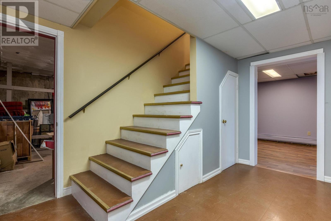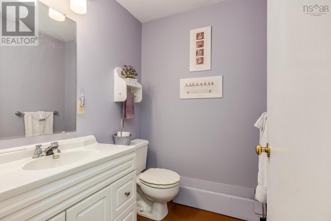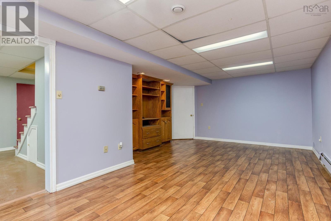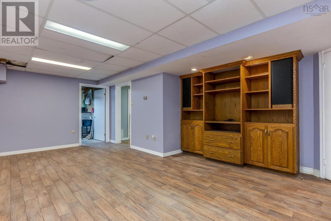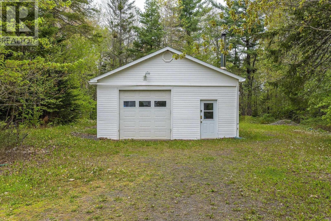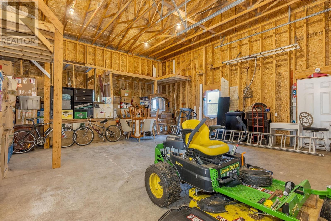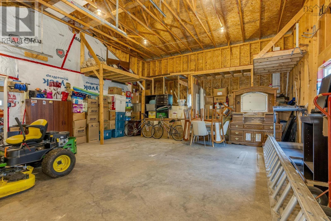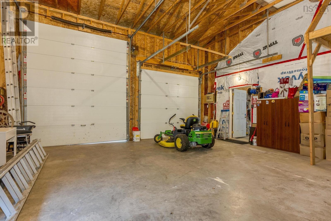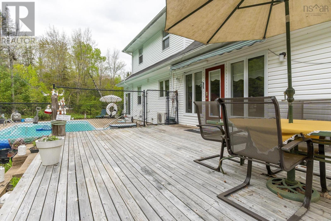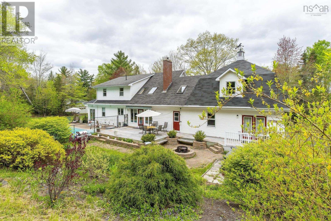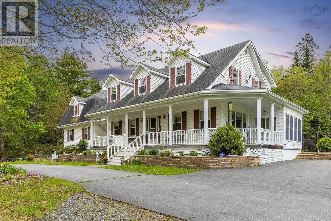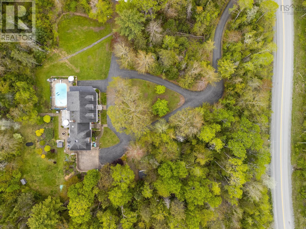1083 Bog Road Falmouth, Nova Scotia B0P 1P0
$764,900
Welcome to this stunning country oasis nestled on 10 acres of pristine, private land in the heart of Falmouth. With new roof shingles on main house and attached garage August 2025, this expansive home offers a thoughtfully designed living space that is ideal for growing families or anyone seeking room to spread out and thrive. From the moment you arrive, the charming curb appeal and classic wrap-around veranda set the tone for what lies within. Inside, youll find a warm and inviting atmosphere, with spacious rooms, a beautifully updated kitchen and large windows that frame views of the surrounding trees and landscaped grounds. Step outside to your 16x32 heated inground pool.. perfect for relaxing swims and summer entertaining. The backyard also features a spacious patio area, mature gardens, and plenty of room to enjoy the peaceful surroundings. For the hobbyist or outdoor enthusiast, the oversized garage offers ample space to store all your toys, tackle projects, or create the ultimate workshop. This part of the building is fully insulated with in floor heat, measures 25' x 32' with a 10ft high ceiling. The second section has 14ft high ceiling & two garage doors, perfect for RV storage. Tucked away in nature, yet just a short drive to amenities, schools, and easy highway access to Wolfville in 15 mins and approx 45 mins to the Halifax Stanfield International Airport , this property strikes the perfect balance between seclusion and convenience. Whether youre looking for space, privacy, or the perfect place to build your familys future, this home truly has it all. (id:45785)
Property Details
| MLS® Number | 202512191 |
| Property Type | Single Family |
| Community Name | Falmouth |
| Amenities Near By | Golf Course, Playground, Shopping, Place Of Worship, Beach |
| Community Features | Recreational Facilities, School Bus |
| Features | Treed, Sloping, Level |
| Pool Type | Inground Pool |
| Structure | Shed |
Building
| Bathroom Total | 5 |
| Bedrooms Above Ground | 5 |
| Bedrooms Total | 5 |
| Appliances | Stove, Dishwasher, Dryer, Washer, Microwave, Refrigerator |
| Architectural Style | Cape Cod |
| Basement Development | Partially Finished |
| Basement Features | Walk Out |
| Basement Type | Full (partially Finished) |
| Constructed Date | 1990 |
| Construction Style Attachment | Detached |
| Cooling Type | Heat Pump |
| Exterior Finish | Vinyl |
| Flooring Type | Carpeted, Ceramic Tile, Hardwood, Laminate, Linoleum |
| Foundation Type | Poured Concrete |
| Half Bath Total | 3 |
| Stories Total | 2 |
| Size Interior | 3,450 Ft2 |
| Total Finished Area | 3450 Sqft |
| Type | House |
| Utility Water | Cistern, Dug Well |
Parking
| Garage | |
| Attached Garage | |
| Detached Garage | |
| Paved Yard |
Land
| Acreage | Yes |
| Land Amenities | Golf Course, Playground, Shopping, Place Of Worship, Beach |
| Landscape Features | Partially Landscaped |
| Sewer | Septic System |
| Size Irregular | 10.1 |
| Size Total | 10.1 Ac |
| Size Total Text | 10.1 Ac |
Rooms
| Level | Type | Length | Width | Dimensions |
|---|---|---|---|---|
| Second Level | Bedroom | 13.8 x 18.5 | ||
| Second Level | Bedroom | 17.7 x 13.5 - jog | ||
| Second Level | Bath (# Pieces 1-6) | 6.7 x 5.6 | ||
| Second Level | Other | Landing 18.2 x 6 | ||
| Second Level | Bedroom | 18.2 x 14 | ||
| Second Level | Other | /Bonus 20 x 20 | ||
| Basement | Family Room | 10.7 x 22 + jog | ||
| Basement | Bath (# Pieces 1-6) | 5.6 x 4.9 | ||
| Main Level | Foyer | 9.5 x 4.5 | ||
| Main Level | Eat In Kitchen | 28 x 11.5 | ||
| Main Level | Living Room | 10.7 x 14 + 9.3 x 15.5 | ||
| Main Level | Den | 14 x 13.7 | ||
| Main Level | Foyer | 13.1 x 5.9 | ||
| Main Level | Bath (# Pieces 1-6) | 8 x 8 | ||
| Main Level | Laundry Room | 4 x 8 | ||
| Main Level | Den | 11 x 11 + jog | ||
| Main Level | Primary Bedroom | 11.7 x 17.6 | ||
| Main Level | Other | Walk-In Closet 5.3 x 11.6 | ||
| Main Level | Ensuite (# Pieces 2-6) | 10.7 x 11.6 | ||
| Main Level | Bedroom | 13.8 x 11.4 |
https://www.realtor.ca/real-estate/28364297/1083-bog-road-falmouth-falmouth
Contact Us
Contact us for more information
Jodi Daniels
(902) 798-0469
https://jodidaniels.ca/
https://www.facebook.com/jodidanielsrealtor/?modal=admin_todo_tour
105 Wentworth Road
Windsor, Nova Scotia B0N 2T0

