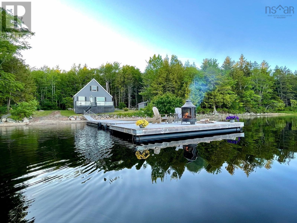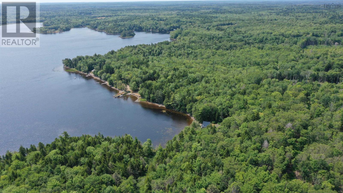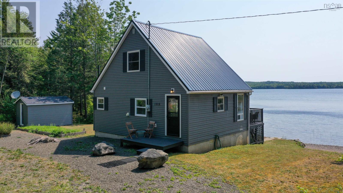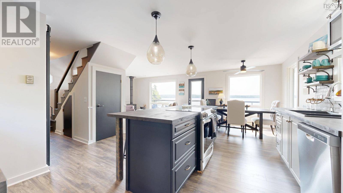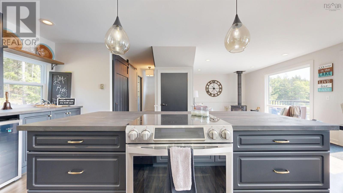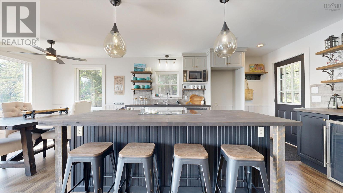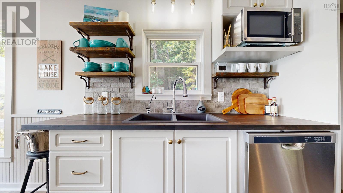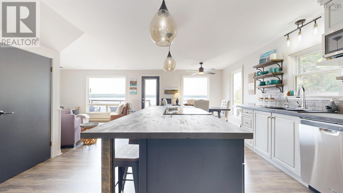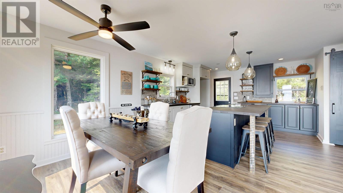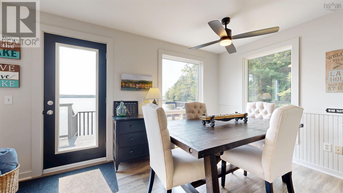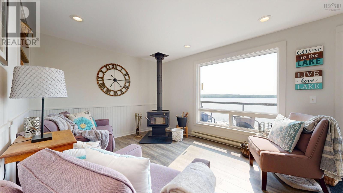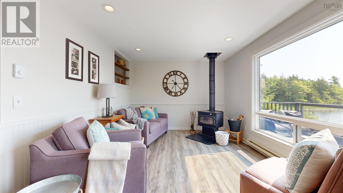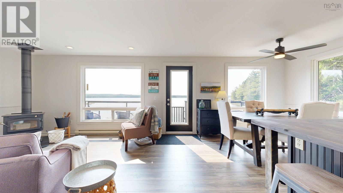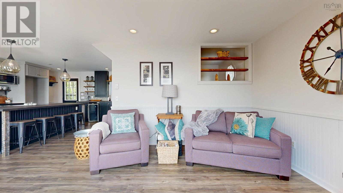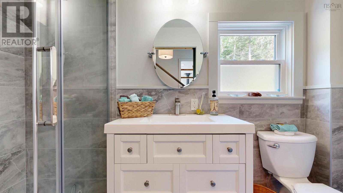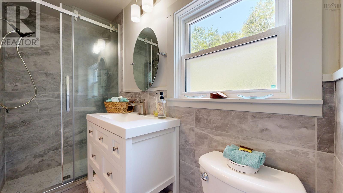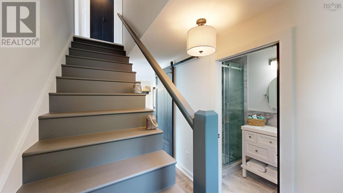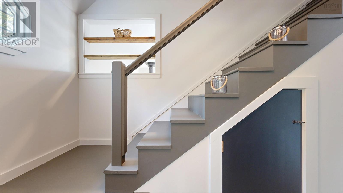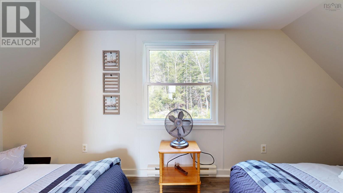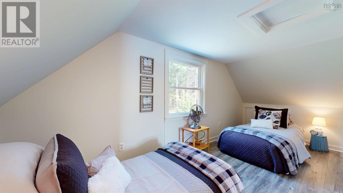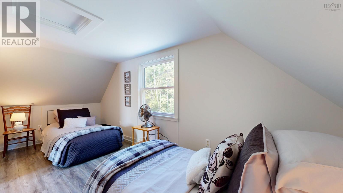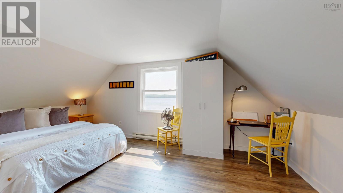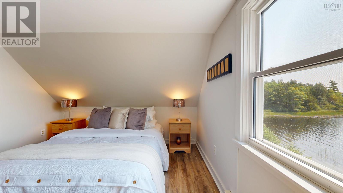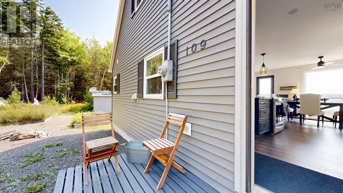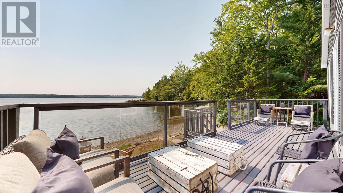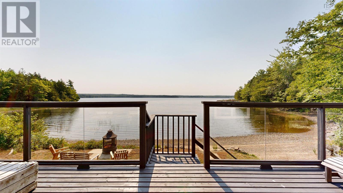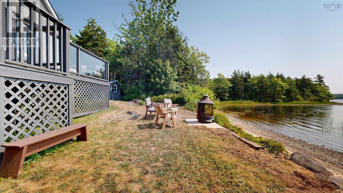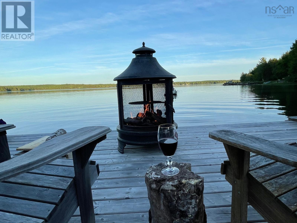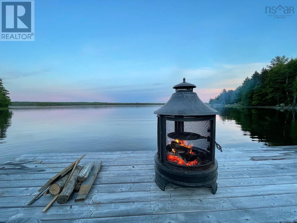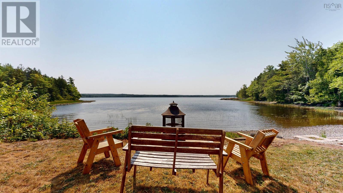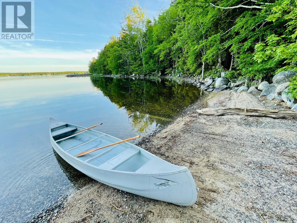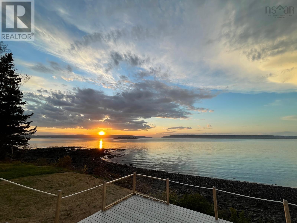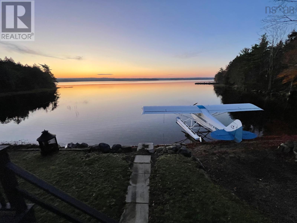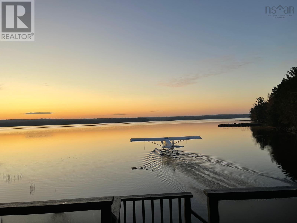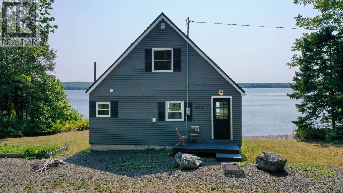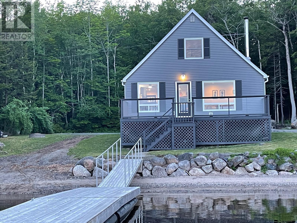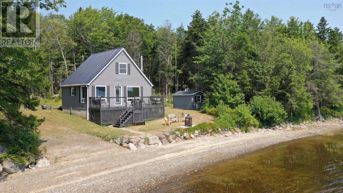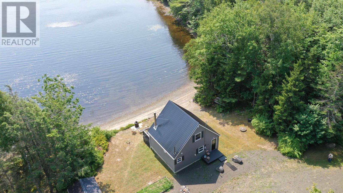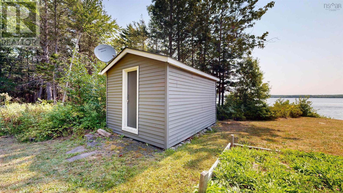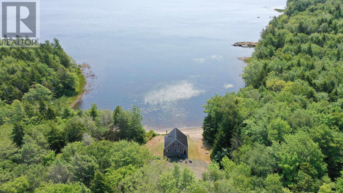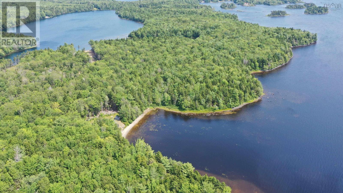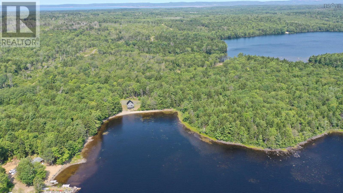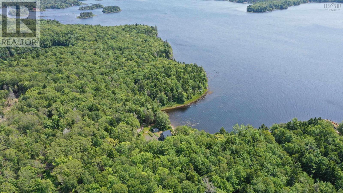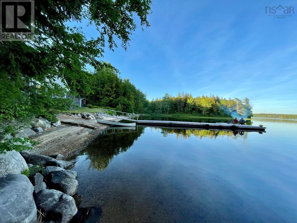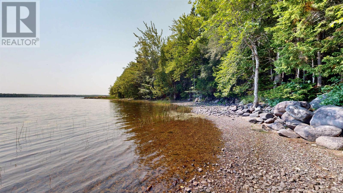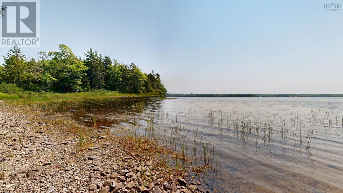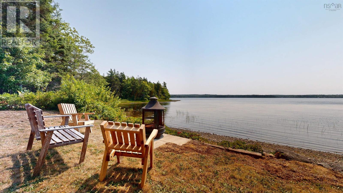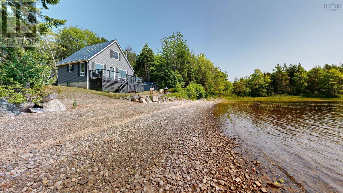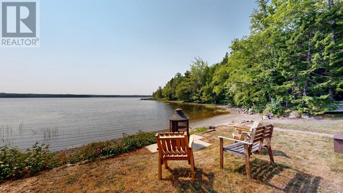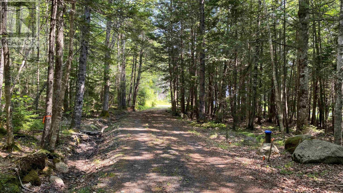109 Troop Road North Range, Nova Scotia B0W 1H0
$519,000
The LakeHouse on Porters Lake is truly an Oasis. Charm and character fills this fully renovated home on one of finest lake lots in the region. The property features 550 ft. of lakefront, a sandy beach, southern exposure in a private sheltered deep water cove. You will walk into an open concept modern kitchen with wine bar and a large seating island perfect for entertaining guests & family. The dining and living room include an air tight wood stove along with stunning panoramic lake views that lead to a large deck with glass railing. The second floor features 2 large comfortable bedrooms to wind down in after a day of luxury. The house is structurally very sound , fully insulated, vinyl windows & metal roof. The property includes a wired 10x14 outbuilding that could easily be converted to a Bunkie for special guests. It has a drilled well, onsite septic & plenty of parking for family. This property is lake living at its finest, just 15 minutes from Digby. Be sure to check out the property tour and matterport. (id:45785)
Property Details
| MLS® Number | 202520148 |
| Property Type | Single Family |
| Community Name | North Range |
| Amenities Near By | Golf Course, Park, Public Transit, Place Of Worship, Beach |
| Community Features | School Bus |
| Features | Sloping, Recreational |
| Structure | Shed |
| View Type | Lake View |
| Water Front Type | Waterfront On Lake |
Building
| Bathroom Total | 1 |
| Bedrooms Above Ground | 2 |
| Bedrooms Total | 2 |
| Appliances | Range - Electric, Dishwasher, Washer/dryer Combo, Microwave, Wine Fridge |
| Architectural Style | Chalet |
| Basement Type | Crawl Space |
| Constructed Date | 2005 |
| Construction Style Attachment | Detached |
| Exterior Finish | Vinyl |
| Flooring Type | Ceramic Tile, Laminate |
| Foundation Type | Poured Concrete |
| Stories Total | 2 |
| Size Interior | 914 Ft2 |
| Total Finished Area | 914 Sqft |
| Type | Recreational |
| Utility Water | Drilled Well |
Parking
| Gravel |
Land
| Acreage | Yes |
| Land Amenities | Golf Course, Park, Public Transit, Place Of Worship, Beach |
| Landscape Features | Partially Landscaped |
| Sewer | Septic System |
| Size Irregular | 1.55 |
| Size Total | 1.55 Ac |
| Size Total Text | 1.55 Ac |
Rooms
| Level | Type | Length | Width | Dimensions |
|---|---|---|---|---|
| Second Level | Primary Bedroom | 16.10 x 10.11 | ||
| Second Level | Bedroom | 16.6 x 10.8 | ||
| Main Level | Kitchen | 12.7 x 13.4 | ||
| Main Level | Living Room | 16.6 x 14.7 | ||
| Main Level | Dining Room | 9.3 x 8.7 | ||
| Main Level | Bath (# Pieces 1-6) | 9.9 x 3.11 | ||
| Main Level | Laundry Room | 3. x 3 | ||
| Main Level | Storage | 3. x 4 |
https://www.realtor.ca/real-estate/28711406/109-troop-road-north-range-north-range
Contact Us
Contact us for more information
Cameron Samson
https://camsamson.evrealestate.com/
311 Main Street
Wolfville, Nova Scotia B4P 1C7

