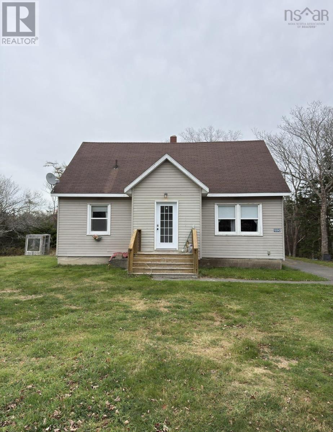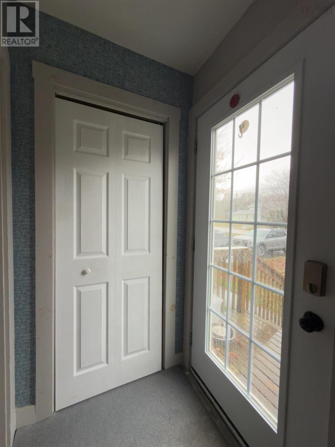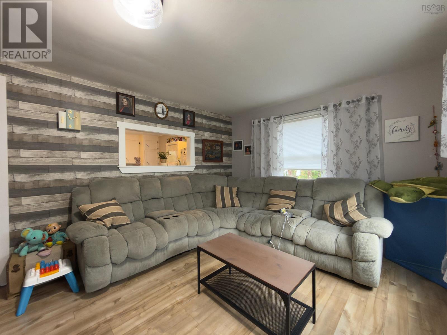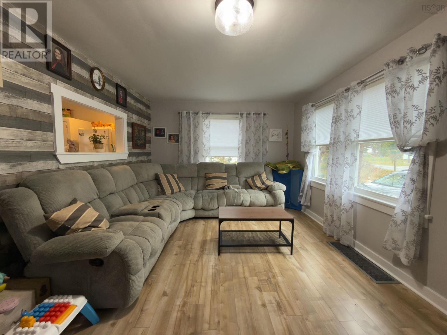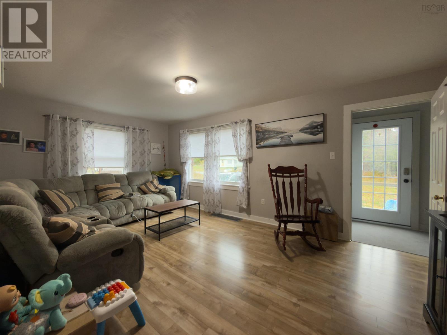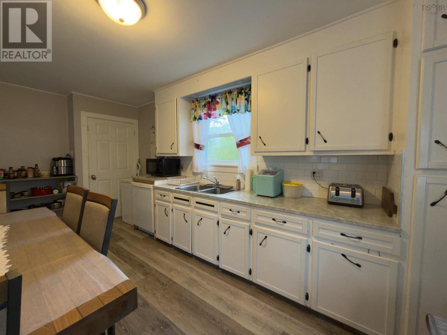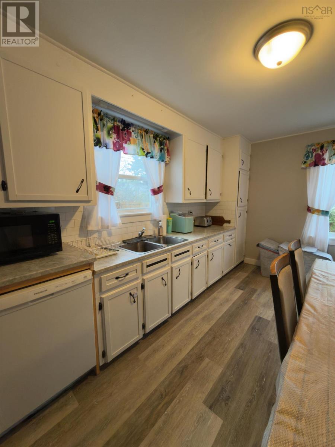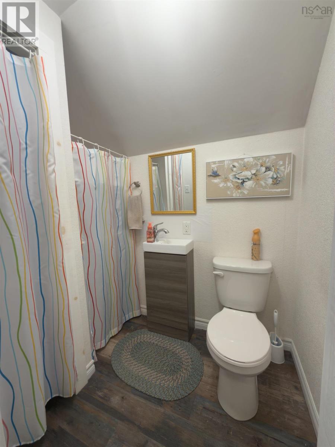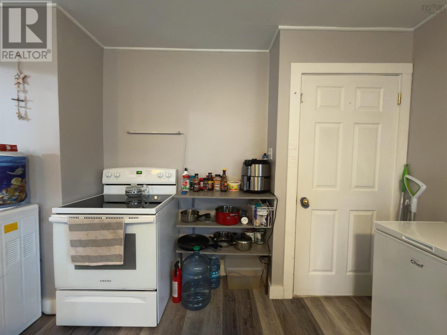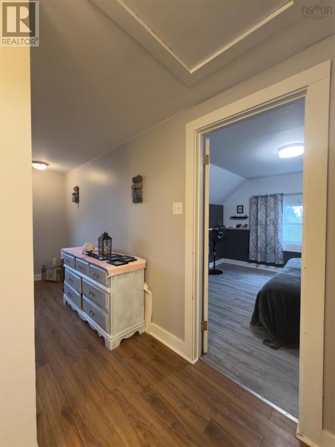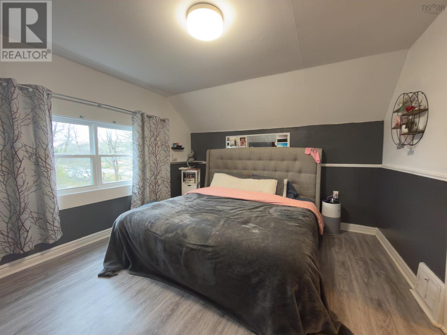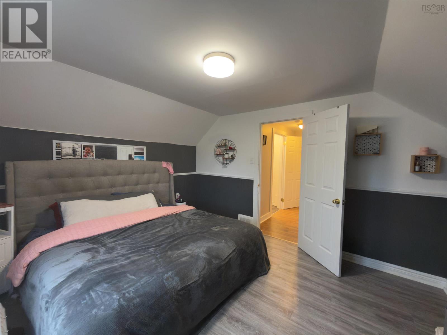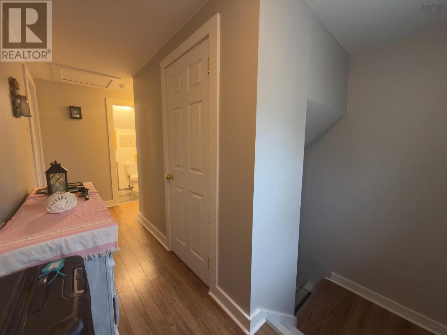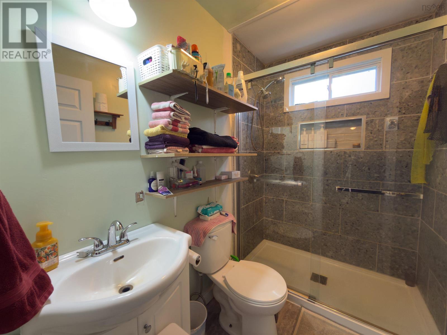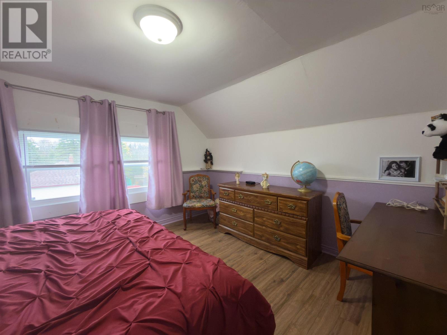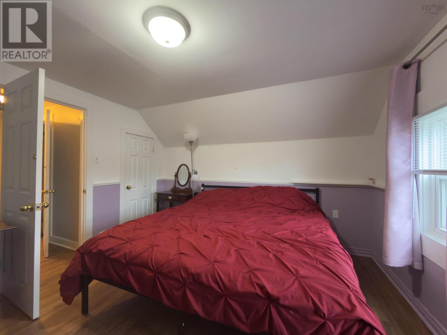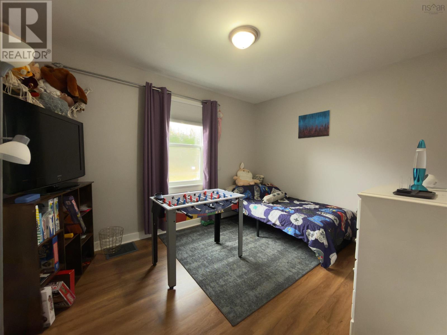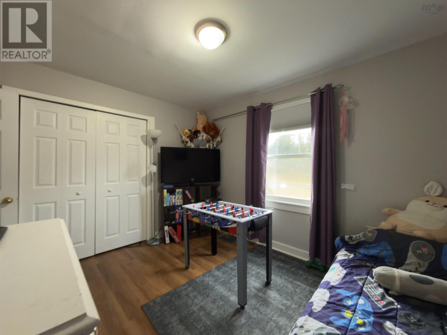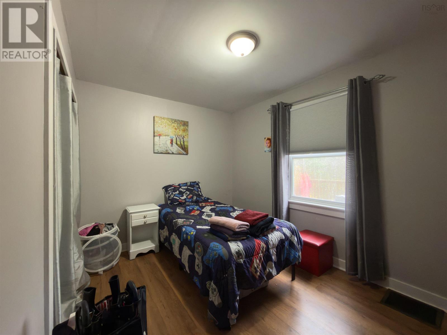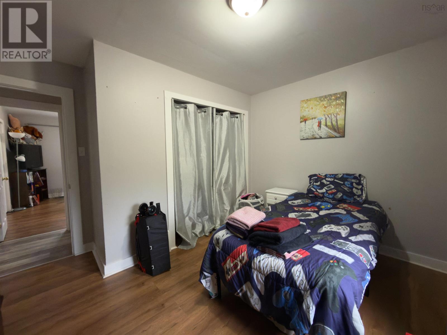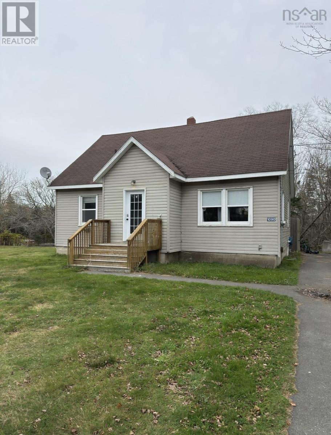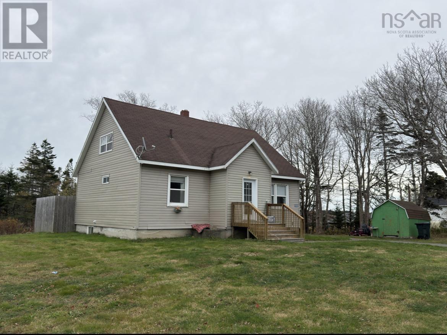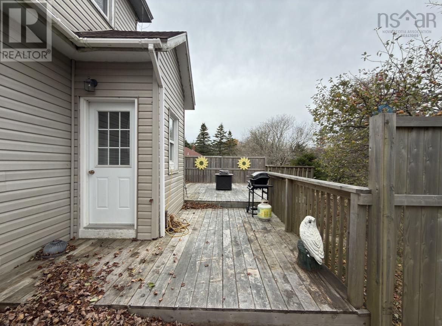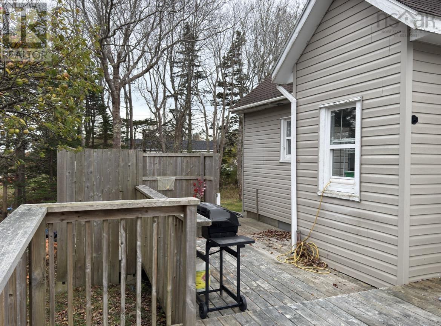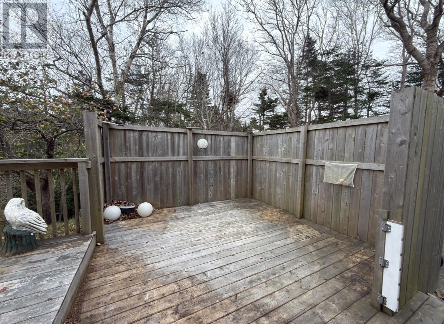1090 Main Shore Road North Chegoggin, Nova Scotia B5A 5H2
$249,000
Located in the community of North Chegoggin, this 1.5-storey home offers 4 bedrooms, 1.5 baths, and plenty of living space. Sitting on a 0.53-acre lot, the property provides plenty of room for outdoor enjoyment and relaxation. Recent updates add to it's appeal, including a beautiful 40 x 16 three-level back patio with privacy walls, along with a refreshed main floor bath featuring a walk in shower, a new half bath on the upper level, upgraded electrical panel, and a new water heater. The full unfinished basement offers great storage potential for future development opportunities. Conveniently located just minutes from town amenities, this home combines country charm with everyday convenience. (id:45785)
Property Details
| MLS® Number | 202527294 |
| Property Type | Single Family |
| Community Name | North Chegoggin |
| Amenities Near By | Place Of Worship, Beach |
| Community Features | School Bus |
| Features | Sump Pump |
| Structure | Shed |
Building
| Bathroom Total | 2 |
| Bedrooms Above Ground | 4 |
| Bedrooms Total | 4 |
| Appliances | Stove, Dishwasher, Washer/dryer Combo, Refrigerator |
| Basement Development | Unfinished |
| Basement Type | Full (unfinished) |
| Constructed Date | 1957 |
| Construction Style Attachment | Detached |
| Exterior Finish | Vinyl |
| Flooring Type | Carpeted, Laminate |
| Foundation Type | Poured Concrete |
| Half Bath Total | 1 |
| Stories Total | 2 |
| Size Interior | 1,545 Ft2 |
| Total Finished Area | 1545 Sqft |
| Type | House |
| Utility Water | Dug Well |
Parking
| Paved Yard |
Land
| Acreage | No |
| Land Amenities | Place Of Worship, Beach |
| Landscape Features | Partially Landscaped |
| Sewer | Septic System |
| Size Irregular | 0.5298 |
| Size Total | 0.5298 Ac |
| Size Total Text | 0.5298 Ac |
Rooms
| Level | Type | Length | Width | Dimensions |
|---|---|---|---|---|
| Second Level | Primary Bedroom | 13 x 11.2 | ||
| Second Level | Bath (# Pieces 1-6) | 4.4 x 6.8 | ||
| Second Level | Bedroom | 12 x 12.9 | ||
| Main Level | Foyer | 6 x 4 | ||
| Main Level | Living Room | 18.2 x 11.2 | ||
| Main Level | Eat In Kitchen | 17.5 x 14.75 | ||
| Main Level | Porch | 3.95 x 6 + 4.5 x 3.5 | ||
| Main Level | Bedroom | 11.2 x 12 | ||
| Main Level | Bedroom | 11.5 x 12 | ||
| Main Level | Bath (# Pieces 1-6) | 5 x 7.6 |
https://www.realtor.ca/real-estate/29068028/1090-main-shore-road-north-chegoggin-north-chegoggin
Contact Us
Contact us for more information
Tara Winchester
https://www.modernrealty.ca/
www.facebook.com/taramodernrealty
https://www.instagram.com/taramodernrealty
99 Water Street
Yarmouth, Nova Scotia B5A 4P5

