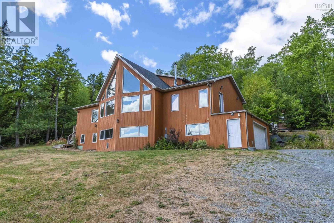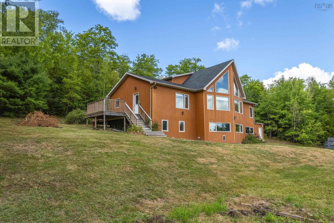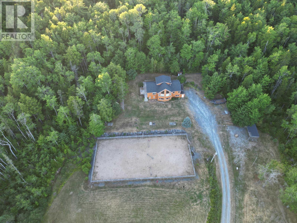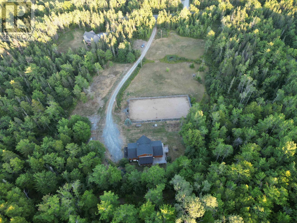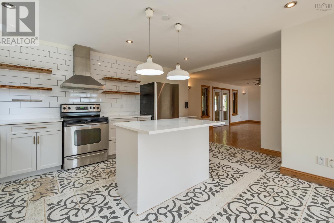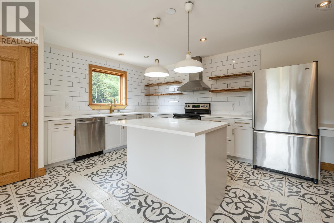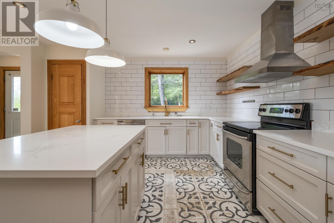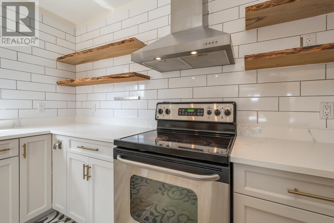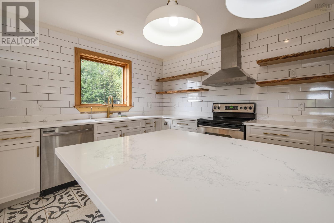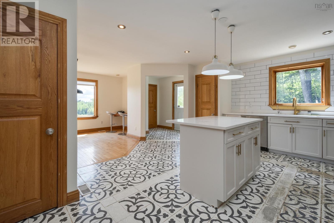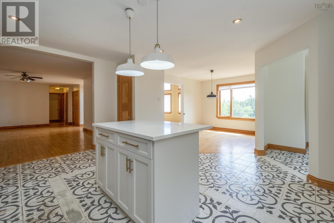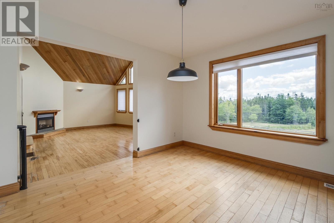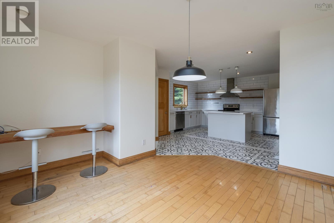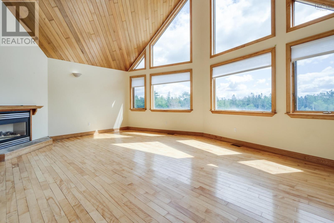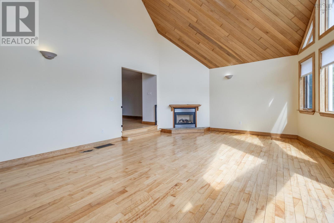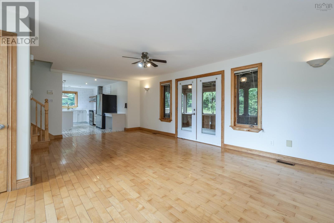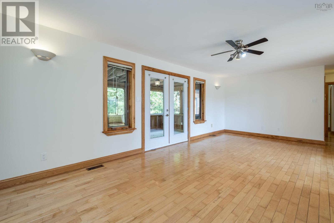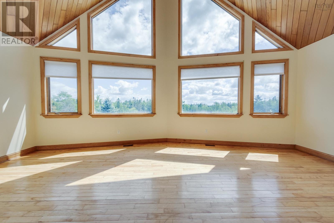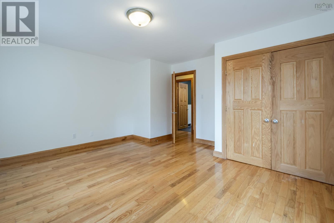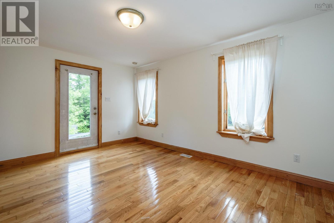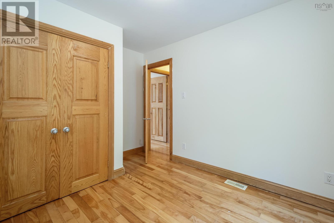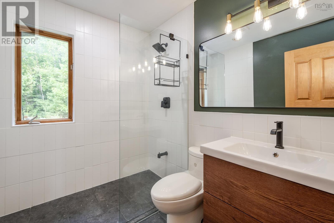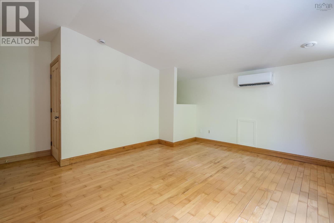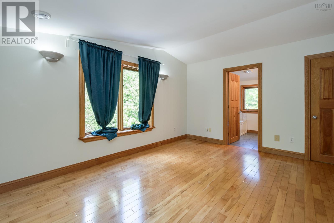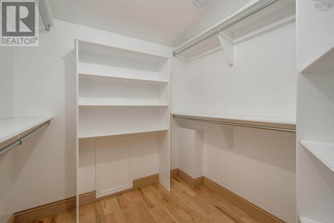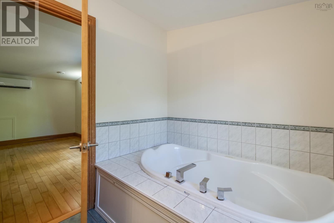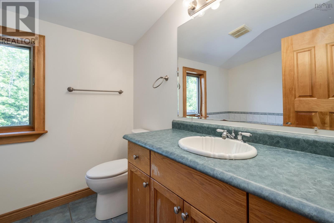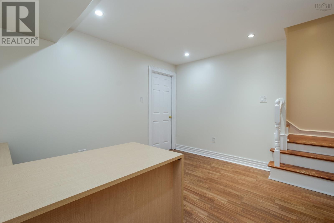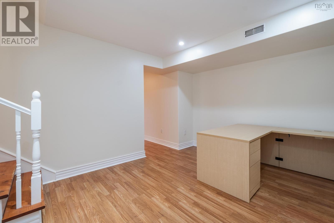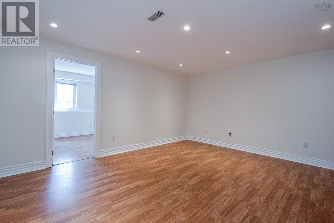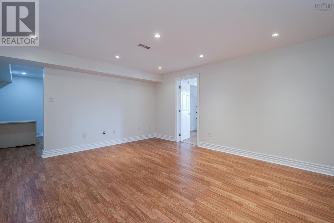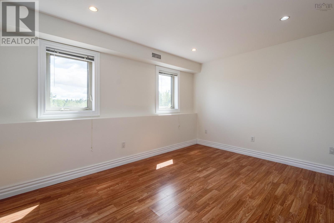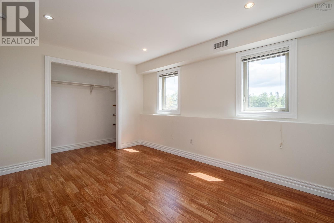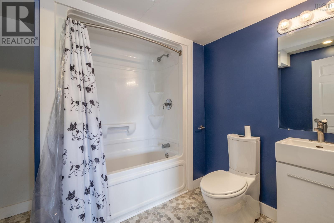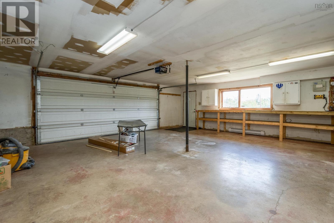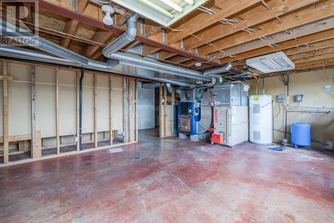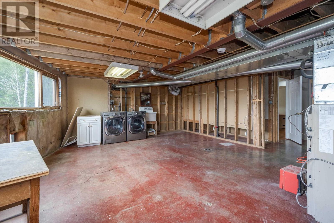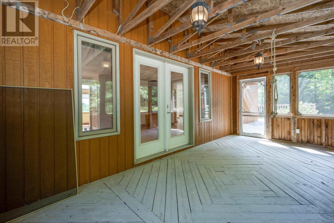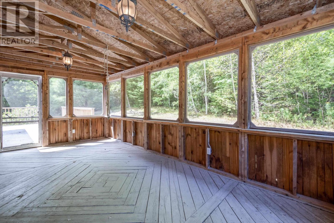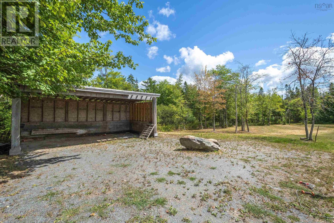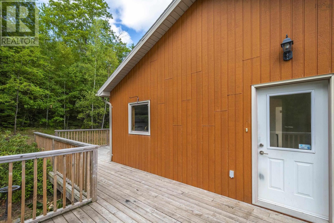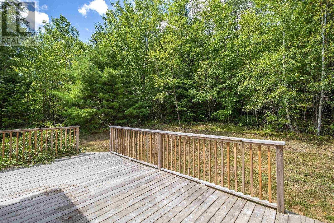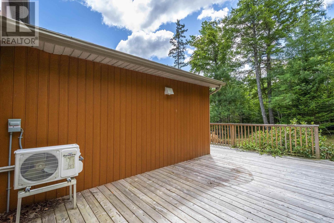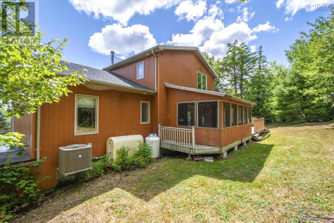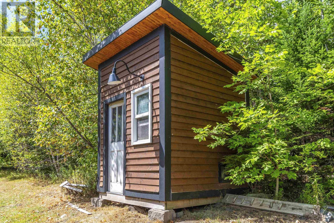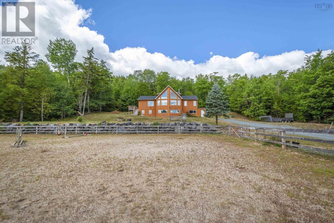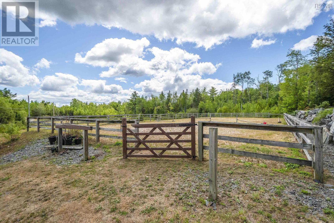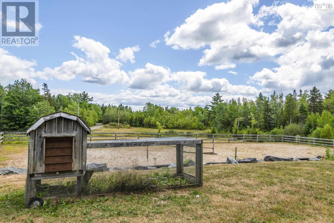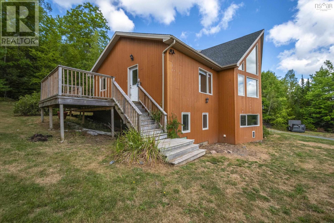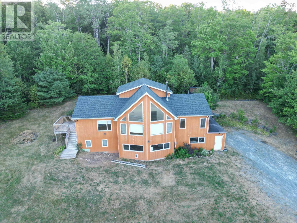1093 Renfrew Road Nine Mile River, Nova Scotia B2S 2W2
$649,900
Looking for a hobby farm where you can enjoy endless privacy, explore the outdoors, and truly embrace country living? Set on 5 acres, this 4-bedroom, 3-bath contemporary home with an attached double garage offers over 3,000 sq. ft. of finished living space. The main floor features a bright, open-concept design with a modern kitchen and island, dining nook, and a spacious living room with vaulted ceilings, a propane fireplace, and stunning floor-to-ceiling windows. A cozy family room with walkout to the backyard porch, two bedrooms, and a full bath complete this level. Upstairs, the private primary suite is a true retreat with a walk-in closet and ensuite. The lower level offers even more living space with a large bedroom, rec room, office, additional bathroom, and storage room. Outdoors, the property was once set up for horses with a riding area and still offers plenty of room for animals, gardening, or other hobbies. Located just 10 minutes from Exit 8 and only 35 minutes to the city, this property offers the perfect balance of country charm and convenience. (id:45785)
Property Details
| MLS® Number | 202521275 |
| Property Type | Single Family |
| Community Name | Nine Mile River |
| Equipment Type | Propane Tank |
| Features | Sloping |
| Rental Equipment Type | Propane Tank |
Building
| Bathroom Total | 3 |
| Bedrooms Above Ground | 3 |
| Bedrooms Below Ground | 1 |
| Bedrooms Total | 4 |
| Appliances | Central Vacuum |
| Basement Development | Partially Finished |
| Basement Type | Full (partially Finished) |
| Constructed Date | 2000 |
| Construction Style Attachment | Detached |
| Cooling Type | Heat Pump |
| Exterior Finish | Wood Siding |
| Fireplace Present | Yes |
| Flooring Type | Ceramic Tile, Hardwood, Laminate |
| Foundation Type | Poured Concrete |
| Stories Total | 2 |
| Size Interior | 3,365 Ft2 |
| Total Finished Area | 3365 Sqft |
| Type | House |
| Utility Water | Drilled Well |
Parking
| Garage | |
| Attached Garage | |
| Gravel |
Land
| Acreage | Yes |
| Sewer | Septic System |
| Size Irregular | 5.03 |
| Size Total | 5.03 Ac |
| Size Total Text | 5.03 Ac |
Rooms
| Level | Type | Length | Width | Dimensions |
|---|---|---|---|---|
| Second Level | Primary Bedroom | 13x15.1 | ||
| Second Level | Ensuite (# Pieces 2-6) | 6x8 | ||
| Lower Level | Den | 10.11x12.5 | ||
| Lower Level | Bedroom | 10.6x14 | ||
| Lower Level | Recreational, Games Room | 16.11x14 | ||
| Lower Level | Bath (# Pieces 1-6) | 30 | ||
| Lower Level | Laundry Room | 18.1x22 | ||
| Main Level | Kitchen | 17.4x13.3 | ||
| Main Level | Living Room | 23x17.1 | ||
| Main Level | Dining Room | 12.9x11.11 | ||
| Main Level | Family Room | 22.11x13 | ||
| Main Level | Bedroom | 13.9x15.5-jog | ||
| Main Level | Bedroom | 9.1x9.1 | ||
| Main Level | Bath (# Pieces 1-6) | 6x8 |
https://www.realtor.ca/real-estate/28760061/1093-renfrew-road-nine-mile-river-nine-mile-river
Contact Us
Contact us for more information
Tim Isenor
(902) 883-9864
(902) 499-5717
www.timshomes.ca/
The Collingwood, 291 Hwy #2
Enfield, Nova Scotia B2T 1C9

