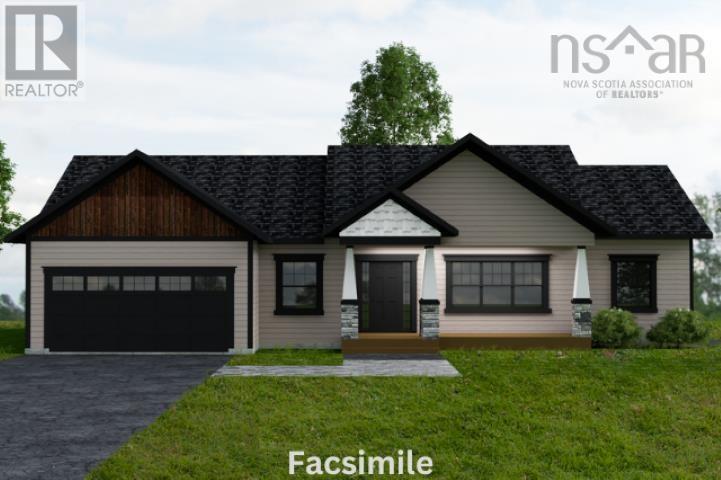11 170 Run Lake Lane Harrietsfield, Nova Scotia B3V 0G2
$996,020
Marchand Homes presents The Avalon plan on a large 8.11 acre lake front property, only 20 to 25 minutes to Dalhousie University or the QE2 hospital. This open concept design features 3 bedroom,2 full bathrooms. Great Room, kitchen with 3' x 7' island, and good size pantry, Quartz counter tops in the Kitchen, dining room, with a Patio door to the partially covered 14'.6" x 10' back deck. Mudroom/ laundry at the garage entrance. Spacious Primary bedroom with a large walk-in closet and 5 piece ensuite with two sinks, a free standing tub, shower, two additional good size bedrooms and a 4 piece main bathroom. Loaded with an abundance of value added items. Ductless pump, Energy Efficient and Energy Star Certified Low E & Argon windows, high quality 12 mil laminate flooring, shaker style kitchen, soft cabinet closures, Basement can be finished to create more living space. In-law suites are allowed. We can make modifications or pick a different plan if you like, and we can help. (id:45785)
Property Details
| MLS® Number | 202418985 |
| Property Type | Single Family |
| Community Name | Harrietsfield |
| Water Front Type | Waterfront On Lake |
Building
| Bathroom Total | 2 |
| Bedrooms Above Ground | 3 |
| Bedrooms Total | 3 |
| Appliances | None, Central Vacuum |
| Architectural Style | Bungalow |
| Construction Style Attachment | Detached |
| Cooling Type | Wall Unit, Heat Pump |
| Exterior Finish | Vinyl |
| Flooring Type | Ceramic Tile, Hardwood, Laminate |
| Foundation Type | Poured Concrete |
| Stories Total | 1 |
| Size Interior | 1,738 Ft2 |
| Total Finished Area | 1738 Sqft |
| Type | House |
| Utility Water | Drilled Well |
Parking
| Garage | |
| Attached Garage | |
| Gravel |
Land
| Acreage | Yes |
| Sewer | Septic System |
| Size Irregular | 8.1174 |
| Size Total | 8.1174 Ac |
| Size Total Text | 8.1174 Ac |
Rooms
| Level | Type | Length | Width | Dimensions |
|---|---|---|---|---|
| Main Level | Great Room | 20. x 14..6 /na | ||
| Main Level | Dining Room | 10. x 10..2 /na | ||
| Main Level | Kitchen | 12..4 x 10..2 /na | ||
| Main Level | Bath (# Pieces 1-6) | 11..4 x 5..8 | ||
| Main Level | Primary Bedroom | 13..6 x 15..2 /48 | ||
| Main Level | Ensuite (# Pieces 2-6) | 10..2 x 8..10. /na | ||
| Main Level | Bedroom | 11..4 x 11..3 /na | ||
| Main Level | Bedroom | 11..4 x 11..3 /na | ||
| Main Level | Mud Room | 10..2 x 7..6 /na |
https://www.realtor.ca/real-estate/27263546/11-170-run-lake-lane-harrietsfield-harrietsfield
Contact Us
Contact us for more information
Glenn Sullivan
(902) 865-2999
(902) 830-7773
3845 Joseph Howe Drive
Halifax, Nova Scotia B3L 4H9



