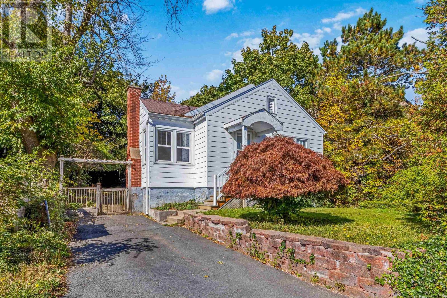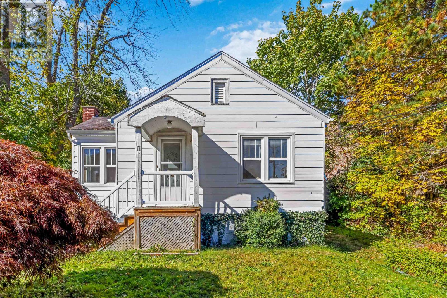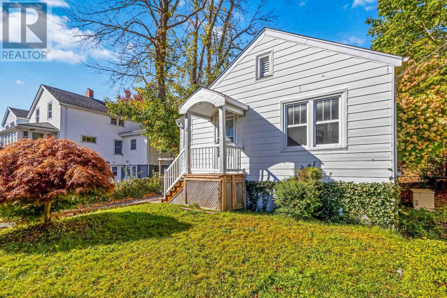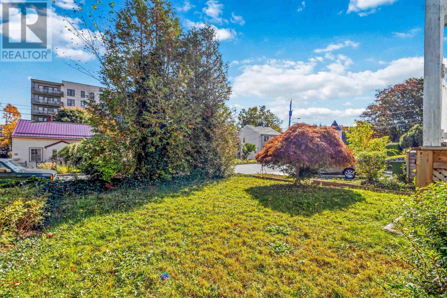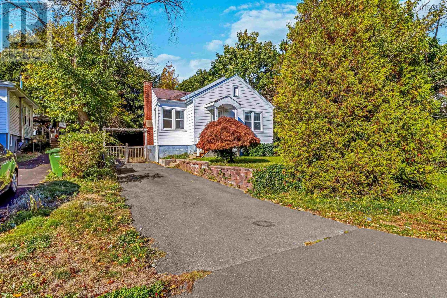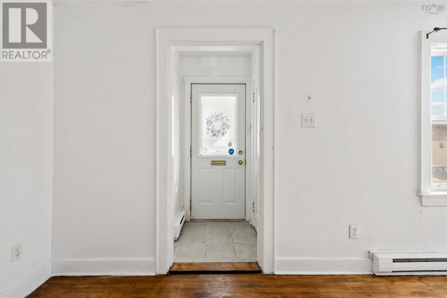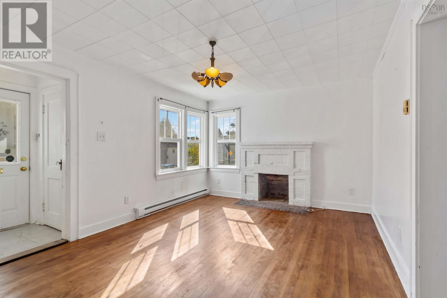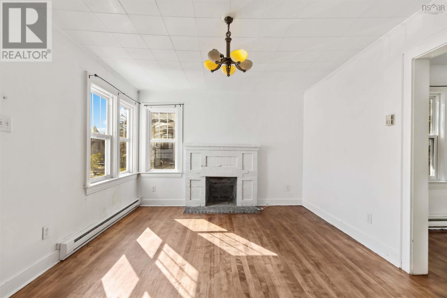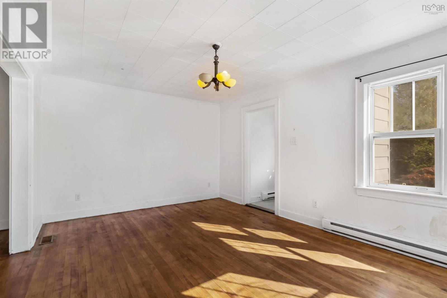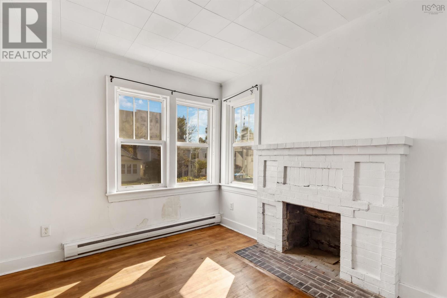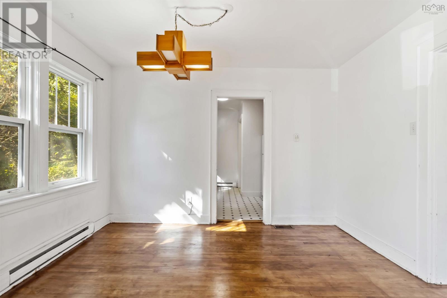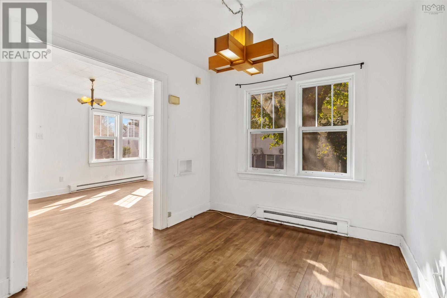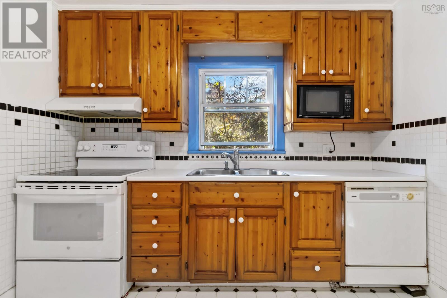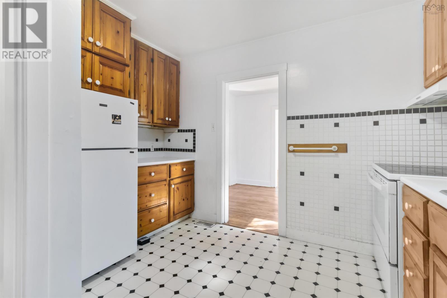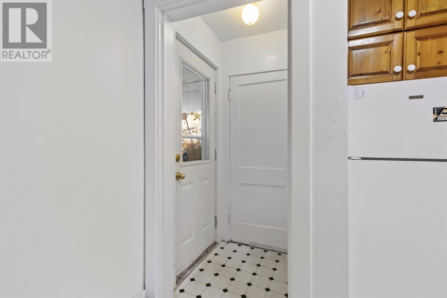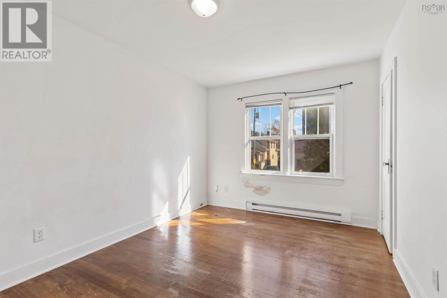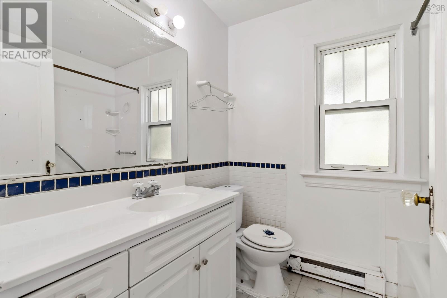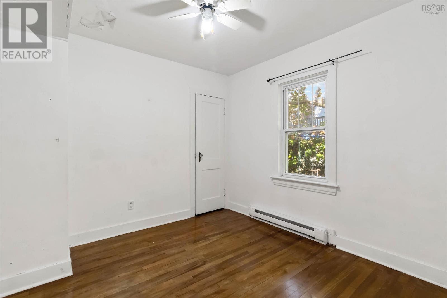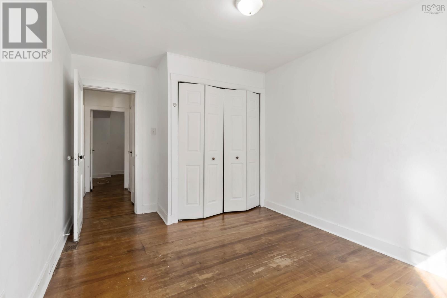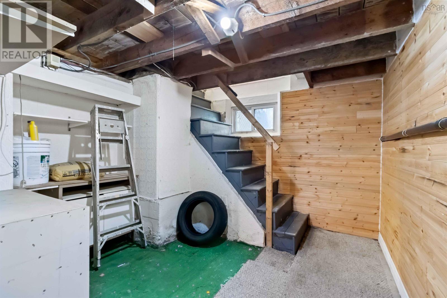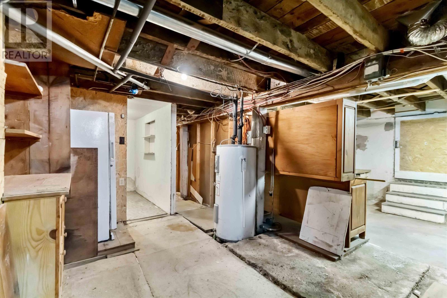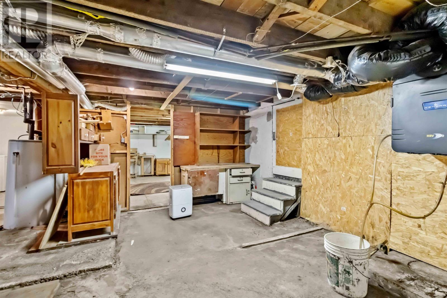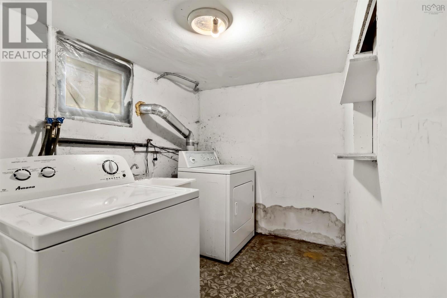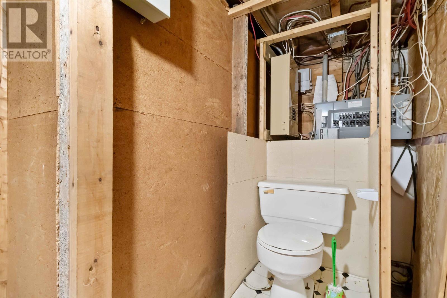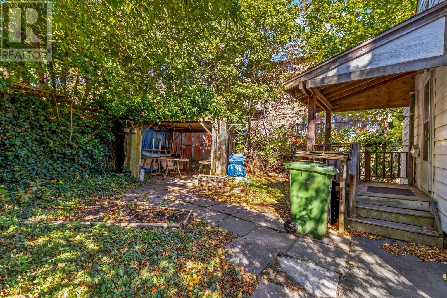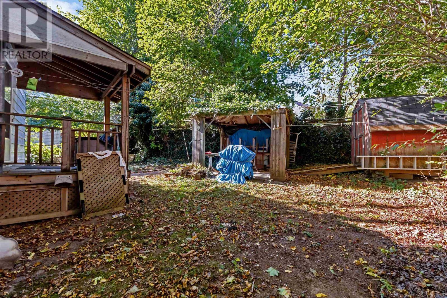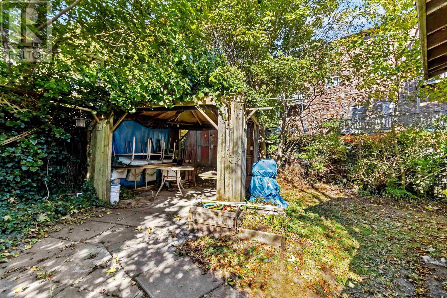11 Ashdale Avenue Halifax, Nova Scotia B3N 2C7
$399,900
Located in the desirable community of Fairview, this property presents an excellent opportunity for buyers looking to create their ideal starter home or a smart investment. Offering a functional layout and strong potential for improvement, this 2 bed, 1 bath home is ready for someone with vision to add modern updates and personal touches. The main level has a bright and open living space, designated dining room and spacious kitchen, 2 bedrooms and a 4-piece bath. With a large unfinished basement, complete with a workshop and laundry room, your vision is all that's needed. The home is conveniently situated near schools, parks, shopping, and public transit, providing everyday convenience in a central Halifax location. Whether you're a first-time buyer looking to build equity or an investor seeking a renovation project, this property offers tremendous value and opportunity in today's market! (id:45785)
Property Details
| MLS® Number | 202526079 |
| Property Type | Single Family |
| Neigbourhood | Fairview Estates |
| Community Name | Halifax |
| Amenities Near By | Park, Playground, Public Transit, Shopping, Place Of Worship |
Building
| Bathroom Total | 1 |
| Bedrooms Above Ground | 2 |
| Bedrooms Total | 2 |
| Appliances | Stove, Dishwasher, Dryer, Washer, Microwave, Refrigerator |
| Architectural Style | Bungalow |
| Basement Development | Unfinished |
| Basement Type | Full (unfinished) |
| Construction Style Attachment | Detached |
| Exterior Finish | Vinyl |
| Fireplace Present | Yes |
| Flooring Type | Hardwood, Linoleum, Tile |
| Foundation Type | Poured Concrete |
| Stories Total | 1 |
| Size Interior | 828 Ft2 |
| Total Finished Area | 828 Sqft |
| Type | House |
| Utility Water | Municipal Water |
Parking
| Paved Yard |
Land
| Acreage | No |
| Land Amenities | Park, Playground, Public Transit, Shopping, Place Of Worship |
| Sewer | Municipal Sewage System |
| Size Irregular | 0.1194 |
| Size Total | 0.1194 Ac |
| Size Total Text | 0.1194 Ac |
Rooms
| Level | Type | Length | Width | Dimensions |
|---|---|---|---|---|
| Basement | Laundry Room | 8.4x6.5 | ||
| Basement | Workshop | 15.3x15.0-jog | ||
| Main Level | Living Room | 16.3x11.5 | ||
| Main Level | Dining Room | 11.7x8.9 | ||
| Main Level | Kitchen | 10.1x11.5 | ||
| Main Level | Primary Bedroom | 9.8x14.0-jog | ||
| Main Level | Bedroom | 9.8x9.8-jog | ||
| Main Level | Bath (# Pieces 1-6) | 6.0x7.0 |
https://www.realtor.ca/real-estate/29002199/11-ashdale-avenue-halifax-halifax
Contact Us
Contact us for more information
Peter Jabbour
(902) 405-3299
(902) 877-7787
107 - 100 Venture Run, Box 6
Dartmouth, Nova Scotia B3B 0H9

