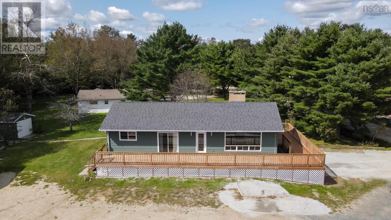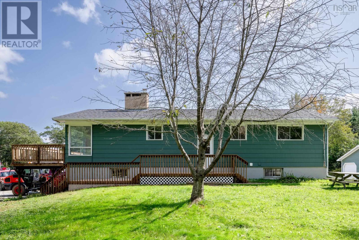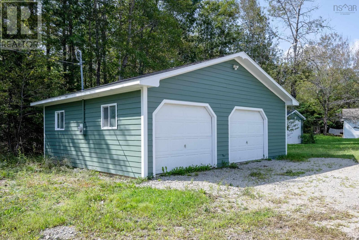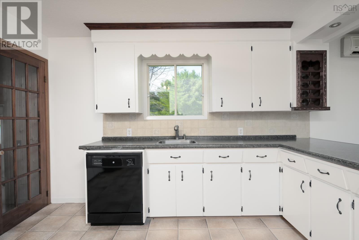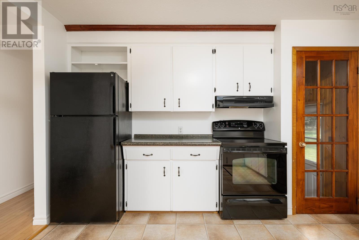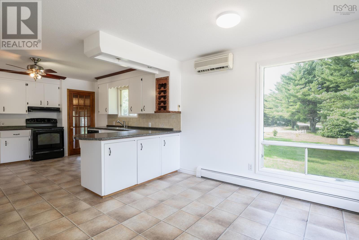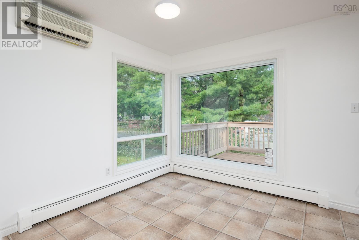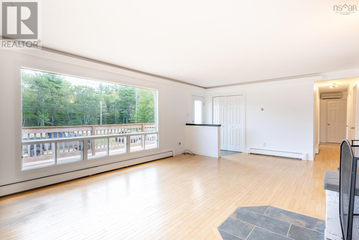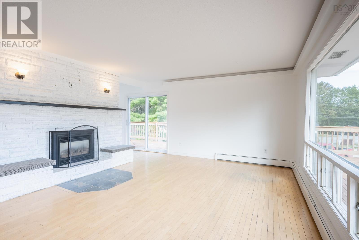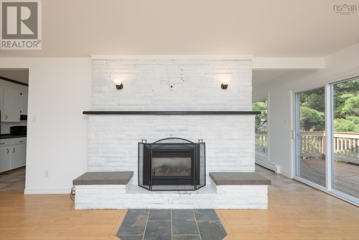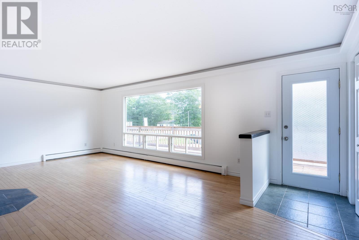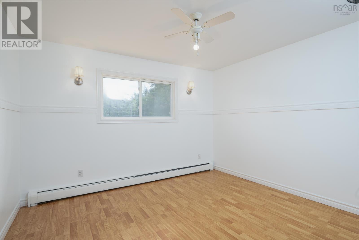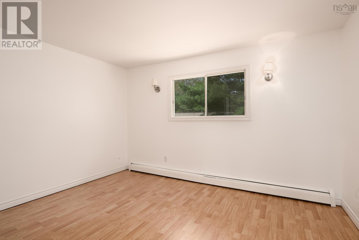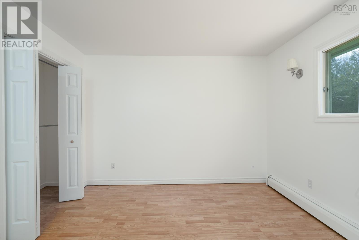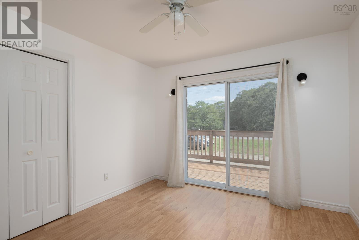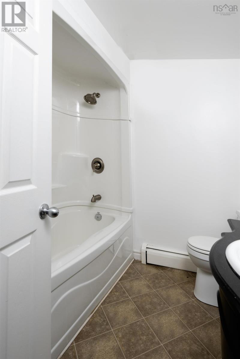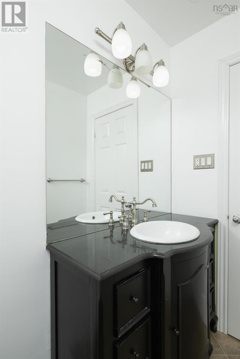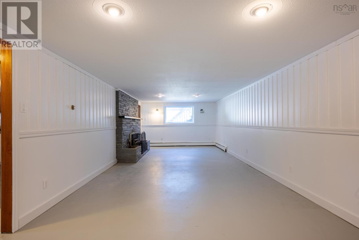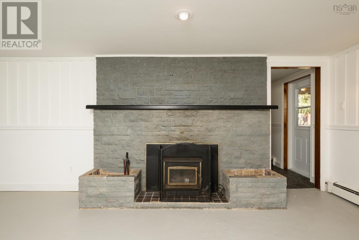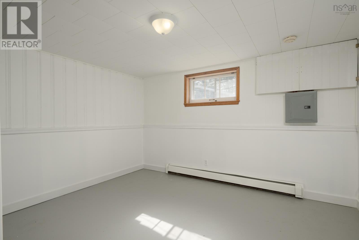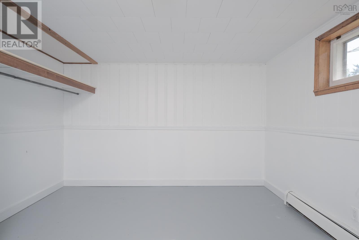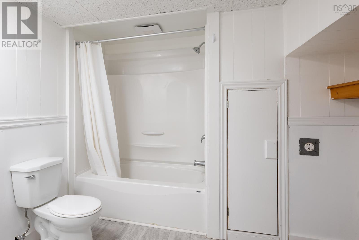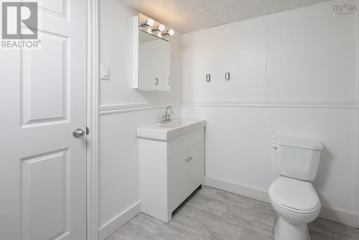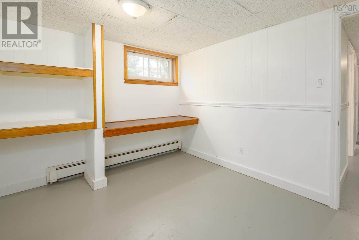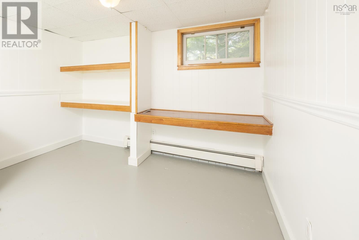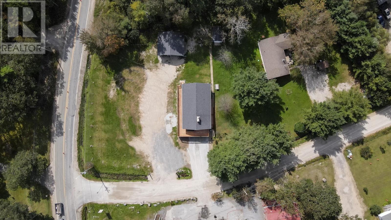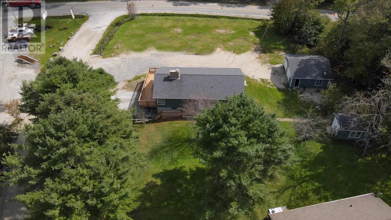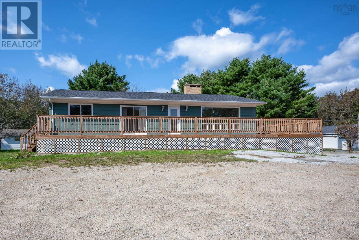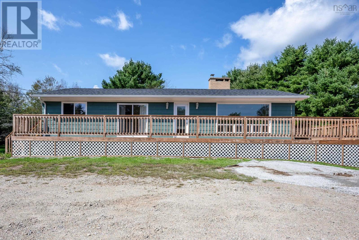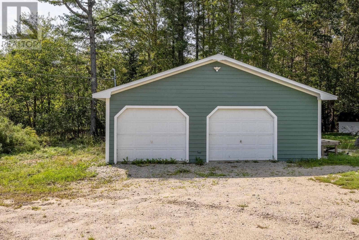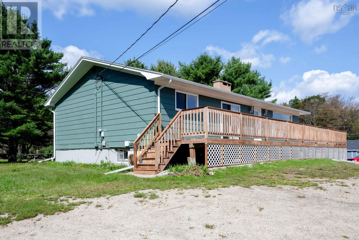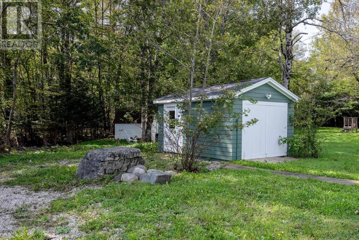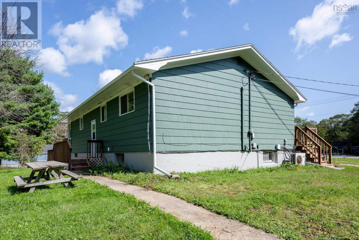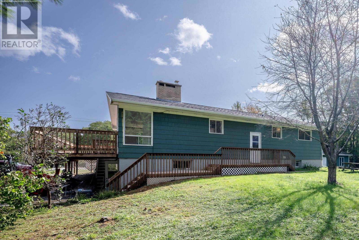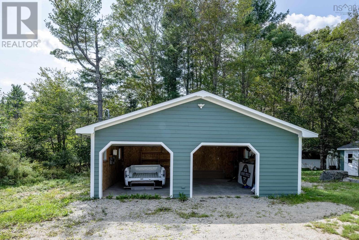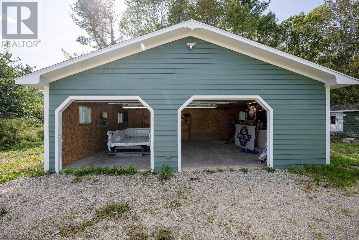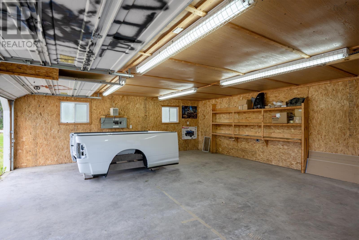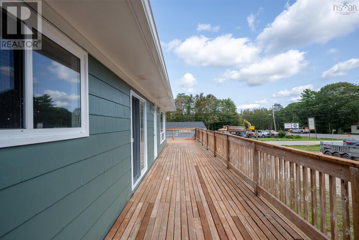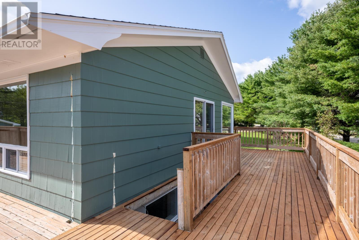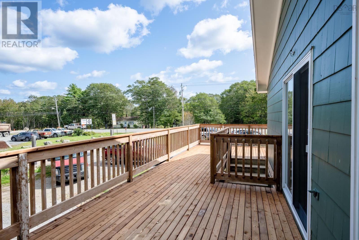11 Dorey Park Road Martins Point, Nova Scotia B0J 2E0
$449,000
Recently renovated home located on a large lot in Martins Point. Conveniently located close to Oak Island between Chester and Mahone Bay on the Lighthouse Route. Partial commercial zoning is already in place for your entrepreneurial venture and is completed by a detached 28' X 24' garage and 12 X 16 shed. Whether you are looking for a great family home, or for that perfect mix of residential and commercial, this property will fit the bill. The house is also set up for a great 2 unit rental or granny suite. Our lives are defined by opportunities. (id:45785)
Property Details
| MLS® Number | 202520455 |
| Property Type | Single Family |
| Community Name | Martins Point |
| Amenities Near By | Golf Course, Park, Playground, Shopping, Place Of Worship |
| Community Features | School Bus |
| Equipment Type | Propane Tank, Rental Water Softener |
| Rental Equipment Type | Propane Tank, Rental Water Softener |
Building
| Bathroom Total | 2 |
| Bedrooms Above Ground | 3 |
| Bedrooms Below Ground | 2 |
| Bedrooms Total | 5 |
| Architectural Style | 2 Level |
| Basement Development | Finished |
| Basement Features | Walk Out |
| Basement Type | Full (finished) |
| Constructed Date | 1975 |
| Construction Style Attachment | Detached |
| Cooling Type | Wall Unit, Heat Pump |
| Exterior Finish | Wood Shingles |
| Flooring Type | Ceramic Tile, Hardwood, Laminate, Vinyl |
| Foundation Type | Poured Concrete |
| Stories Total | 1 |
| Size Interior | 2,782 Ft2 |
| Total Finished Area | 2782 Sqft |
| Type | House |
| Utility Water | Dug Well, Shared Well, Well |
Parking
| Garage | |
| Detached Garage | |
| Gravel |
Land
| Acreage | No |
| Land Amenities | Golf Course, Park, Playground, Shopping, Place Of Worship |
| Landscape Features | Landscaped |
| Sewer | Septic System |
| Size Irregular | 0.6301 |
| Size Total | 0.6301 Ac |
| Size Total Text | 0.6301 Ac |
Rooms
| Level | Type | Length | Width | Dimensions |
|---|---|---|---|---|
| Lower Level | Family Room | 34.2x12.6 | ||
| Lower Level | Bedroom | 12.7x12 | ||
| Lower Level | Bedroom | 12.6x10.8 | ||
| Lower Level | Bath (# Pieces 1-6) | 8.10x8.9 | ||
| Lower Level | Kitchen | 21.7x9.1 | ||
| Main Level | Living Room | 16x14.6 | ||
| Main Level | Foyer | 11.1x4.2 | ||
| Main Level | Kitchen | 15.9x13.9 | ||
| Main Level | Dining Room | 12.3x9.11 | ||
| Main Level | Bedroom | 11x10.5 | ||
| Main Level | Bedroom | 11x11 | ||
| Main Level | Bedroom | 12.10x11 | ||
| Main Level | Bath (# Pieces 1-6) | 7x7 | ||
| Main Level | Laundry Room | 5.7x4.11 |
https://www.realtor.ca/real-estate/28726771/11-dorey-park-road-martins-point-martins-point
Contact Us
Contact us for more information
Terry Elliott
www.callterrynow.com/
56 Davison Drive
Bridgewater, Nova Scotia B4V 3K9

