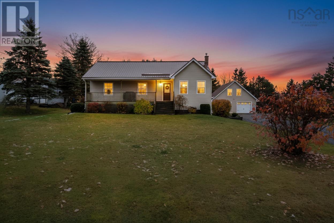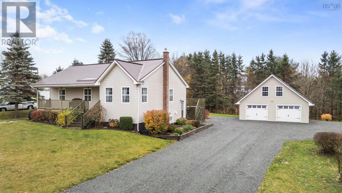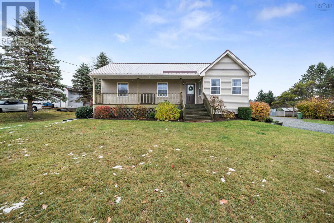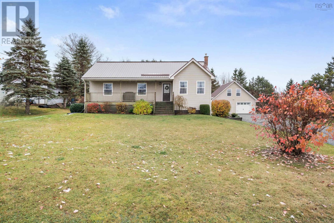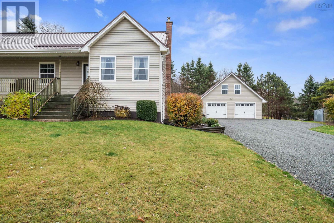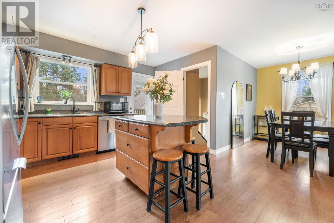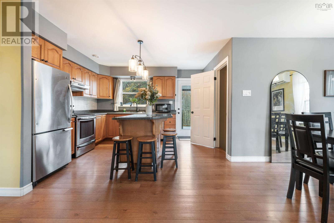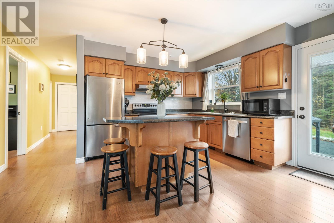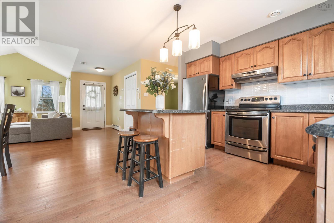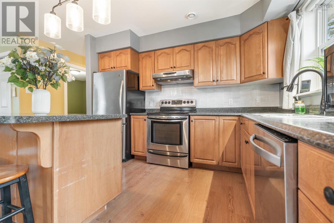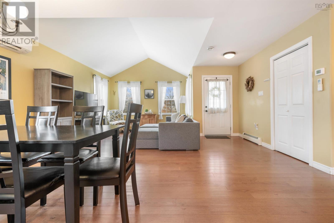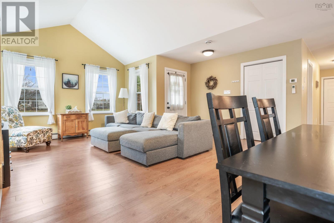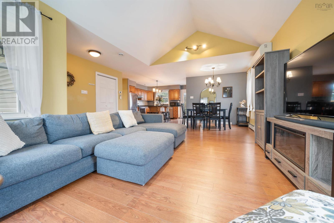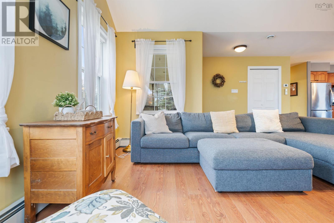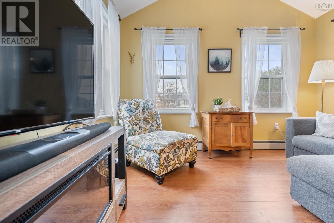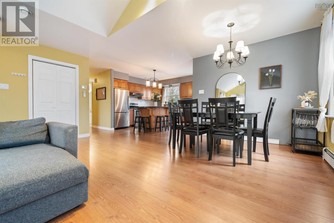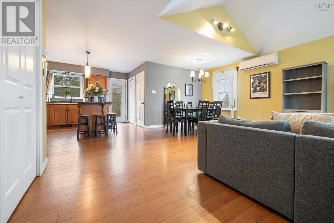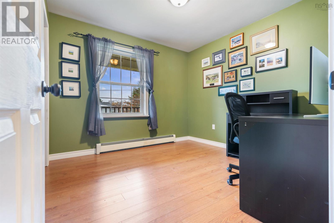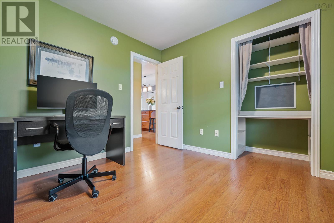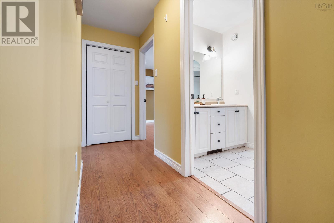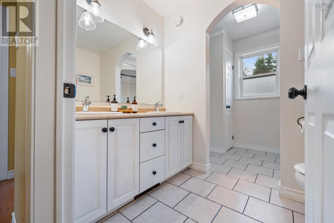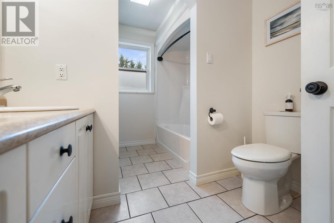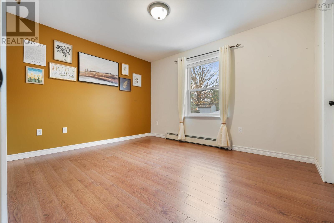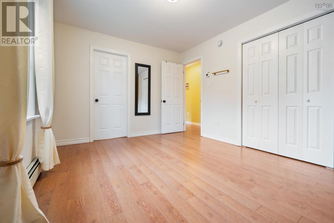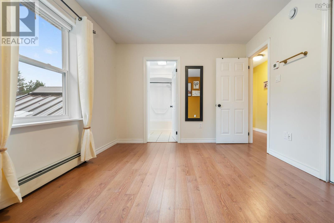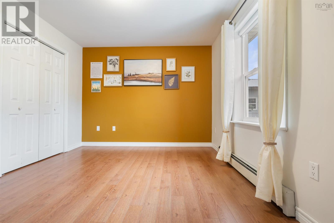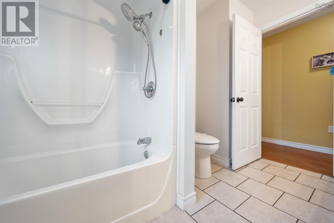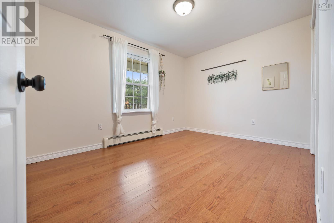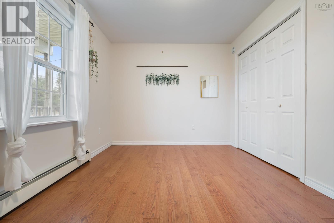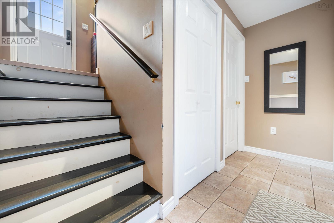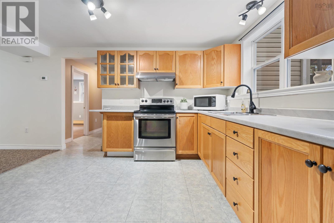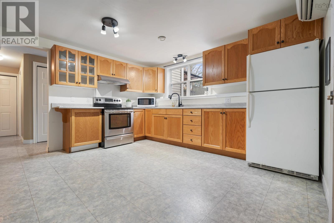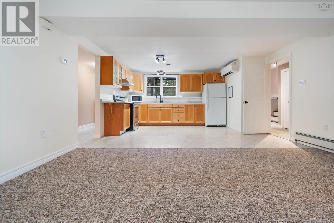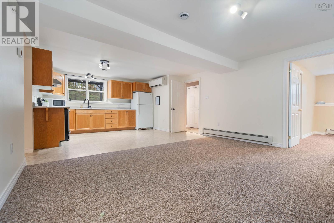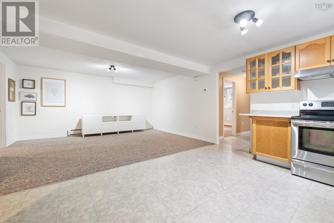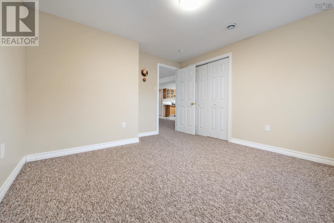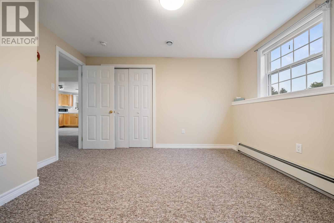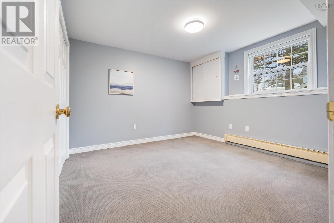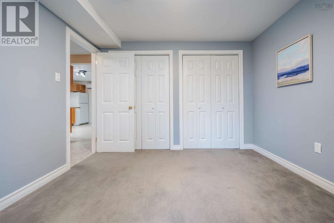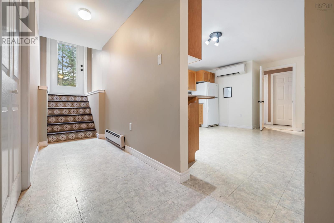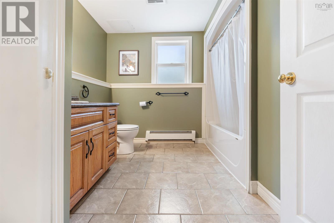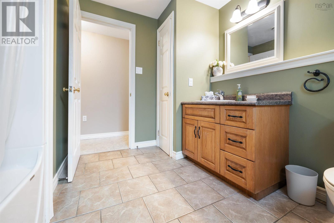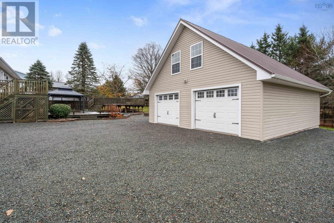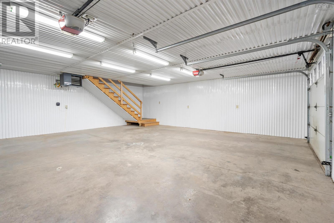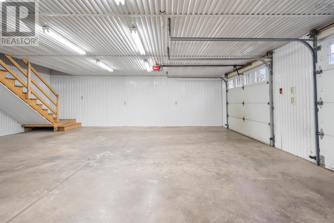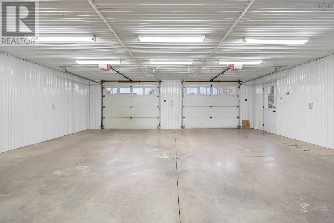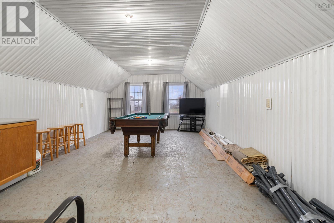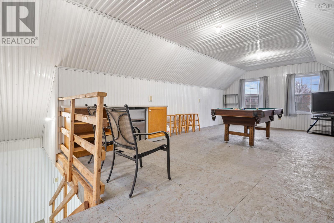11 Downsview Drive Colchester, Nova Scotia B6L 1E8
$625,000
Welcome to your dream home! This beautiful 5-bedroom, 2-bath residence is nestled on a quiet dead-end street, providing a peaceful retreat, all while being just minutes away from Truros amenities. Sitting on a spacious 0.51-acre lot, this well-maintained property offers comfort, versatility, and plenty of room to grow. As you enter the main level, youll be greeted by a bright, open-concept kitchen, dining, and living area that is flooded with natural light. This level features three generous bedrooms, each equipped with large closets, and a three-piece bath that conveniently connects to the primary bedroom. Head down to the lower level, which provides exceptional flexibility with its own private entrance providing versatile options such as an in-law suite or potential rental income. This space features an open concept kitchen and living area, two additional bedrooms with full closets, a three-piece bath, and a separate laundry room for added convenience. Step outside to enjoy the three-level patio, perfect for relaxation and entertaining, with two gazebos, along with a gravel pad thats ready for an above-ground pool. For those in need of extra storage or hobby space, the detached 28x28 propane-heated garage offers a spacious loft that caters to your needs. Dont wait, this move-in-ready home is ready for you! Don't let this opportunity pass you by! (id:45785)
Property Details
| MLS® Number | 202527993 |
| Property Type | Single Family |
| Community Name | Colchester |
| Amenities Near By | Park, Playground, Shopping, Place Of Worship |
| Community Features | School Bus |
| Equipment Type | Propane Tank |
| Features | Level, Gazebo |
| Pool Type | Above Ground Pool |
| Rental Equipment Type | Propane Tank |
Building
| Bathroom Total | 2 |
| Bedrooms Above Ground | 3 |
| Bedrooms Below Ground | 2 |
| Bedrooms Total | 5 |
| Appliances | Stove, Dishwasher, Dryer, Washer, Microwave, Refrigerator |
| Constructed Date | 1996 |
| Construction Style Attachment | Detached |
| Construction Style Split Level | Sidesplit |
| Cooling Type | Heat Pump |
| Exterior Finish | Vinyl |
| Flooring Type | Carpeted, Ceramic Tile, Laminate, Linoleum |
| Foundation Type | Poured Concrete |
| Stories Total | 1 |
| Size Interior | 2,203 Ft2 |
| Total Finished Area | 2203 Sqft |
| Type | House |
| Utility Water | Drilled Well |
Parking
| Garage | |
| Detached Garage | |
| Gravel |
Land
| Acreage | No |
| Land Amenities | Park, Playground, Shopping, Place Of Worship |
| Landscape Features | Landscaped |
| Sewer | Municipal Sewage System |
| Size Irregular | 0.51 |
| Size Total | 0.51 Ac |
| Size Total Text | 0.51 Ac |
Rooms
| Level | Type | Length | Width | Dimensions |
|---|---|---|---|---|
| Lower Level | Kitchen | 13.3x8.6 | ||
| Lower Level | Living Room | 15.6x15.5 | ||
| Lower Level | Bath (# Pieces 1-6) | 11x10.5 | ||
| Lower Level | Bedroom | 11x10.5 | ||
| Lower Level | Bedroom | 11x12 | ||
| Main Level | Eat In Kitchen | 12.6x14.5 | ||
| Main Level | Dining Room | 12x8 | ||
| Main Level | Living Room | 12x15.6 | ||
| Main Level | Primary Bedroom | 10.6x12.6 | ||
| Main Level | Bedroom | 10.2x10 | ||
| Main Level | Bedroom | 9.6x12.6 | ||
| Main Level | Bath (# Pieces 1-6) | 7.4x10.5 | ||
| Main Level | Foyer | 5x10.4 |
https://www.realtor.ca/real-estate/29104772/11-downsview-drive-colchester-colchester
Contact Us
Contact us for more information
Danielle Johnson
https://www.facebook.com/daniellejohnsonrealtor
183 Pictou Road
Bible Hill, Nova Scotia B2N 2S7

