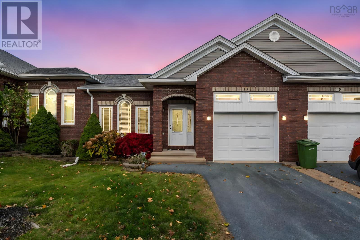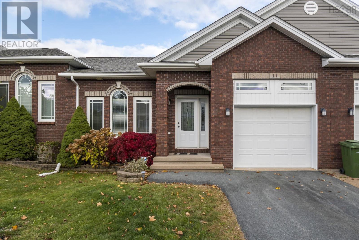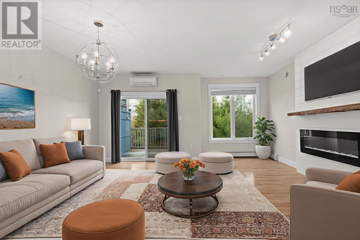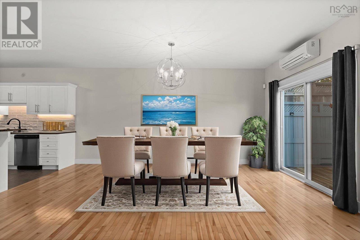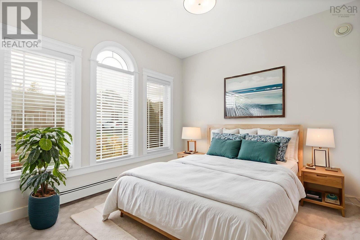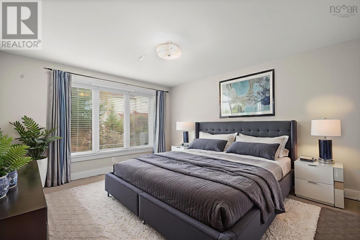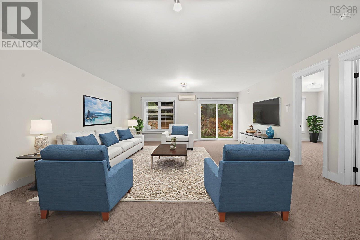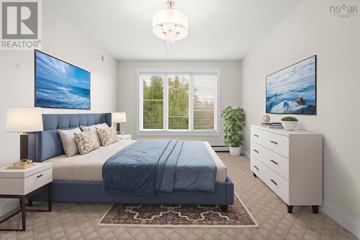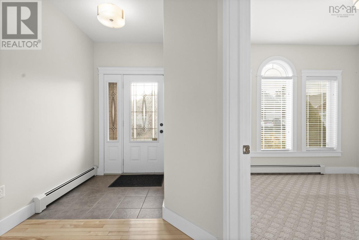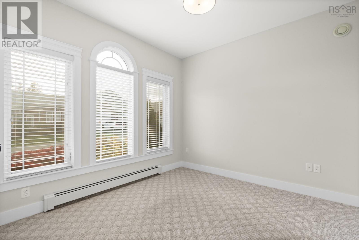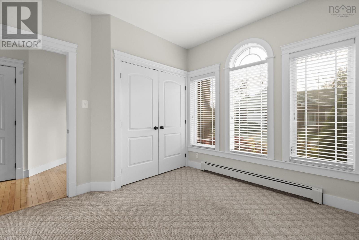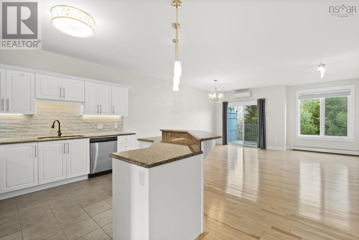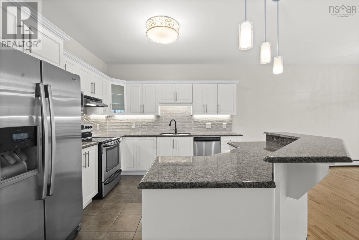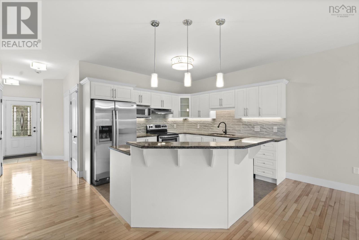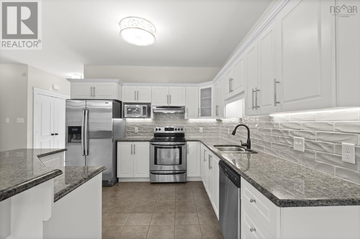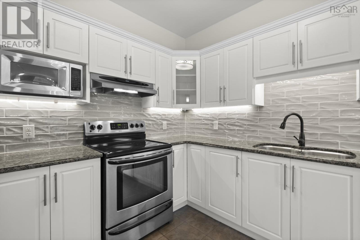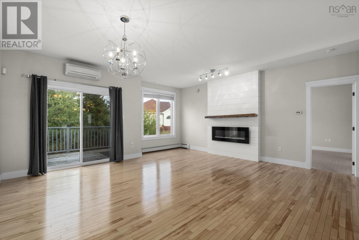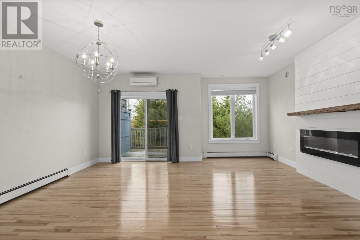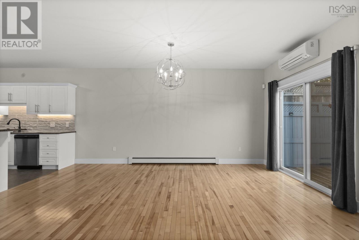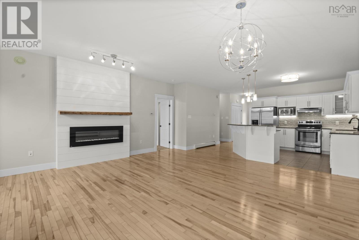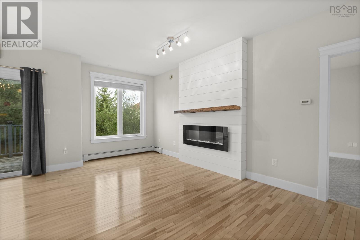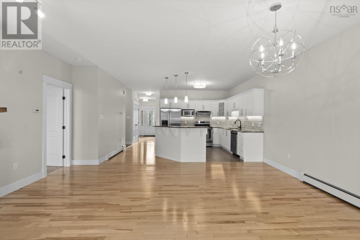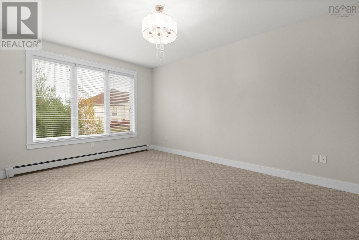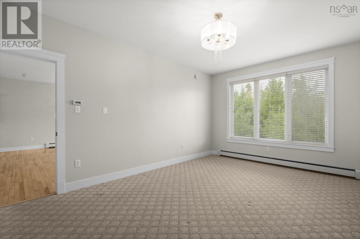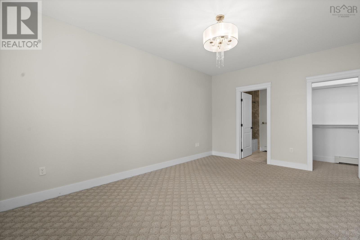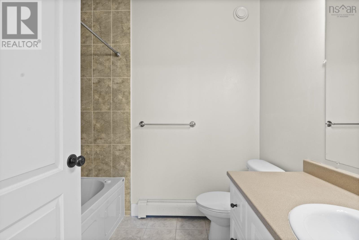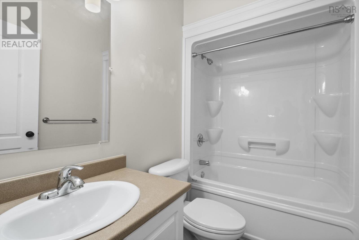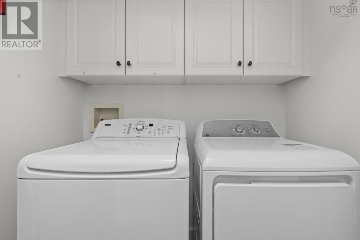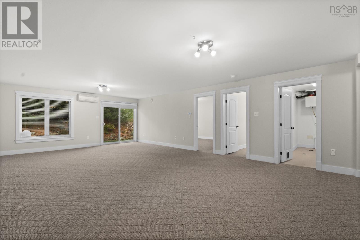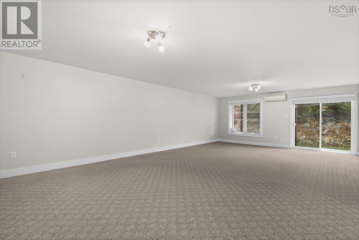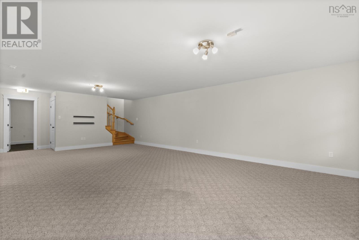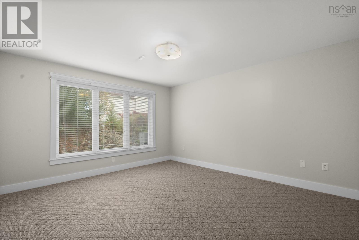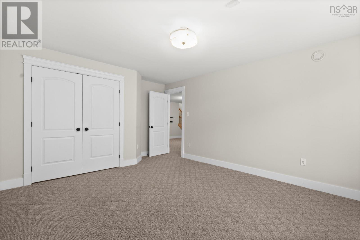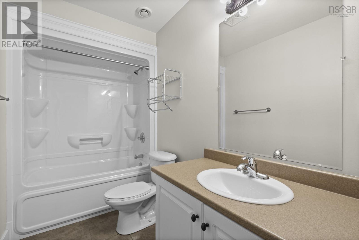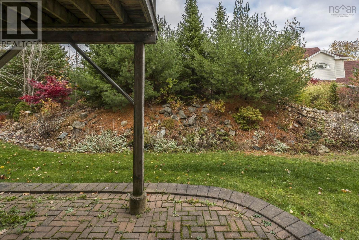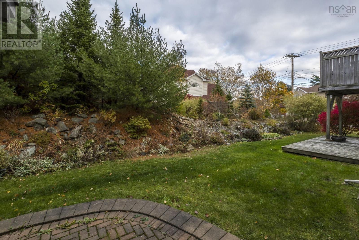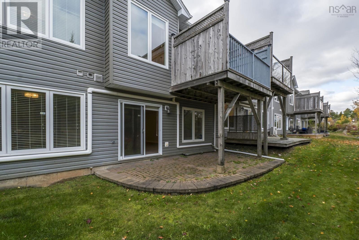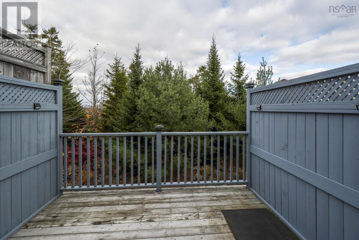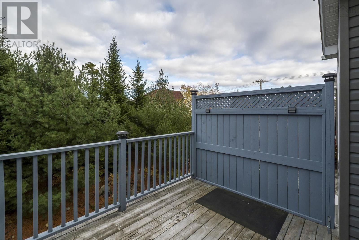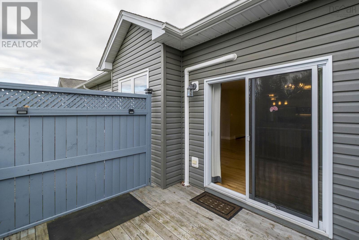11 Kirkwood Court Bedford, Nova Scotia B4A 0A9
$649,900Maintenance,
$515 Monthly
Maintenance,
$515 MonthlyThinking condo living but not a condo building? This one checks all the boxes. Enjoy the comfort and privacy of a single-family home with the ease of condo living, especially welcome this time of year. Pull into your attached garage, step inside, and forget about snow shovels, icy driveways, or exterior upkeep...it's all taken care of. The main level offers effortless one-level living with a spacious primary suite and ensuite, a second bedroom or ideal home office, a bright kitchen with upgraded appliances, hardwood floors, and a cozy shiplap-accented fireplace that makes winter evenings feel extra inviting. Downstairs, you'll find a full additional level of living space featuring a large family room, full bath, extra bedroom, and plenty of storage for all those good-to-have extras. You even get your own backyard, while the condo corporation handles snow removal and lawn care year-round. Yes, really. Ready for immediate occupancy, this bungalow-style home is tucked into a welcoming, friendly neighbourhood just minutes from all the Larry Uteck and Bedford amenities. Why compromise when you can have the lifestyle of a single-family home with the convenience of condo living, close to everything? (id:45785)
Property Details
| MLS® Number | 202526810 |
| Property Type | Single Family |
| Neigbourhood | Southgate Village |
| Community Name | Bedford |
| Amenities Near By | Park, Playground, Public Transit, Shopping, Place Of Worship |
| Community Features | Recreational Facilities, School Bus |
Building
| Bathroom Total | 3 |
| Bedrooms Above Ground | 2 |
| Bedrooms Below Ground | 1 |
| Bedrooms Total | 3 |
| Appliances | Stove, Dishwasher, Dryer, Washer, Microwave, Refrigerator |
| Architectural Style | 2 Level |
| Constructed Date | 2007 |
| Cooling Type | Heat Pump |
| Exterior Finish | Brick, Vinyl |
| Fireplace Present | Yes |
| Flooring Type | Carpeted, Ceramic Tile, Hardwood |
| Foundation Type | Poured Concrete |
| Stories Total | 1 |
| Size Interior | 2,432 Ft2 |
| Total Finished Area | 2432 Sqft |
| Type | Row / Townhouse |
| Utility Water | Municipal Water |
Parking
| Garage | |
| Attached Garage | |
| Paved Yard |
Land
| Acreage | No |
| Land Amenities | Park, Playground, Public Transit, Shopping, Place Of Worship |
| Landscape Features | Landscaped |
| Sewer | Municipal Sewage System |
| Size Total Text | Under 1/2 Acre |
Rooms
| Level | Type | Length | Width | Dimensions |
|---|---|---|---|---|
| Basement | Utility Room | 17.4 x 9.10 | ||
| Basement | Recreational, Games Room | 17.6 x 32.1 | ||
| Basement | Storage | 12.6 x 5.3 | ||
| Basement | Bath (# Pieces 1-6) | 12.4 x 5 | ||
| Basement | Bedroom | 12.7 x 16.9 | ||
| Main Level | Bedroom | 10.11 x 10.5 | ||
| Main Level | Kitchen | 11.2 x 10.9 | ||
| Main Level | Dining Room | 8.4 x 17.10 | ||
| Main Level | Living Room | 9.8 x 22.3 | ||
| Main Level | Bath (# Pieces 1-6) | 8.1 x 4.11 | ||
| Main Level | Porch | 12.1 x 16.11 | ||
| Main Level | Ensuite (# Pieces 2-6) | 8.1 x 5.11 | ||
| Main Level | Other | 11.11 x 18.9 GARAGE |
https://www.realtor.ca/real-estate/29043356/11-kirkwood-court-bedford-bedford
Contact Us
Contact us for more information
Colleen Ryan
84 Chain Lake Drive
Beechville, Nova Scotia B3S 1A2

