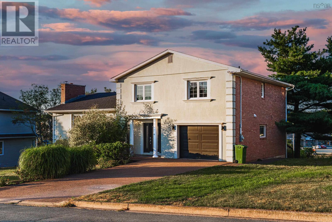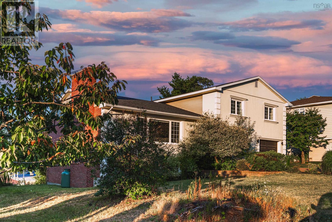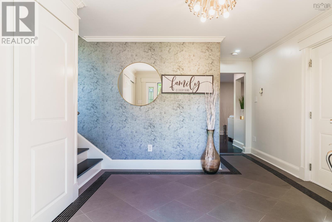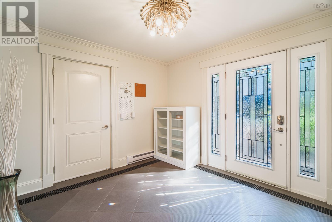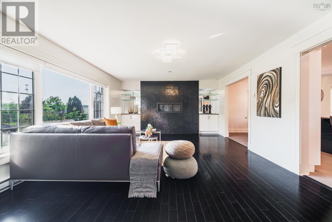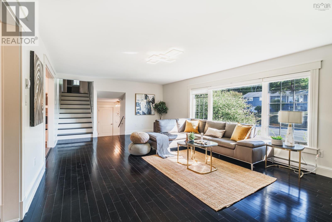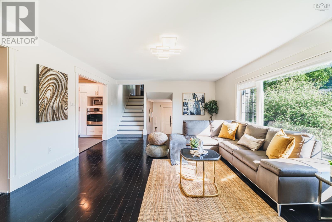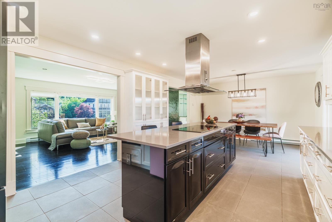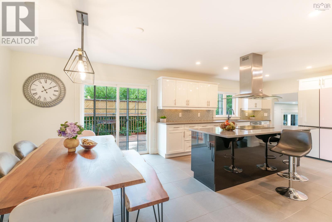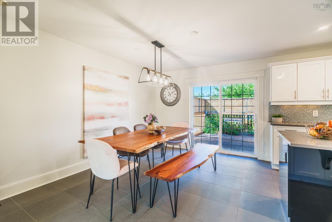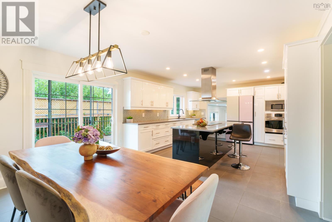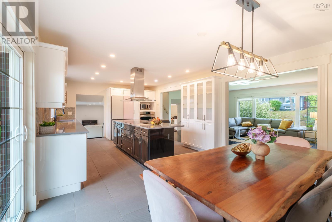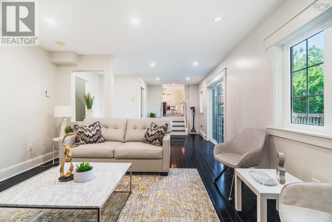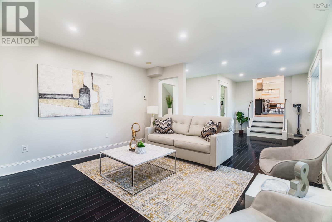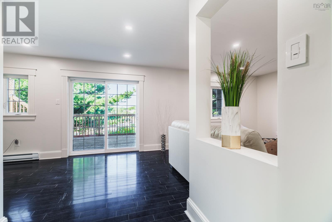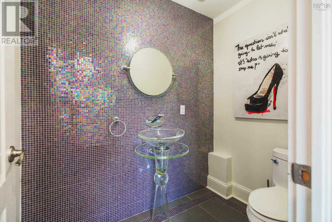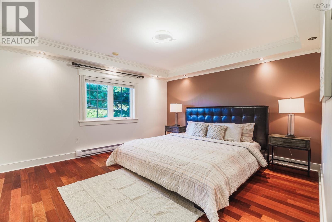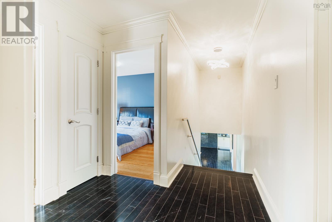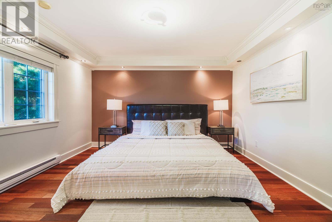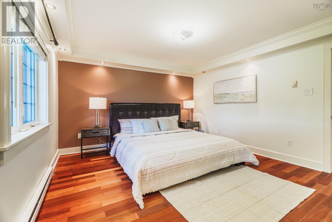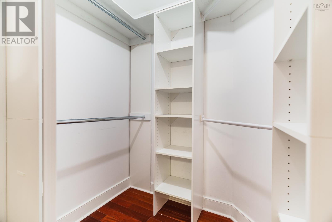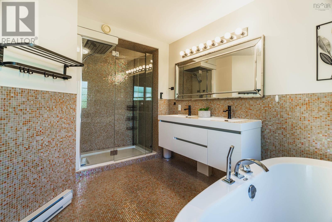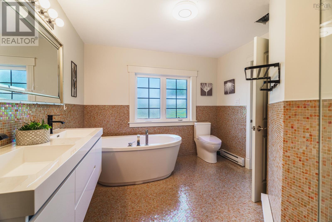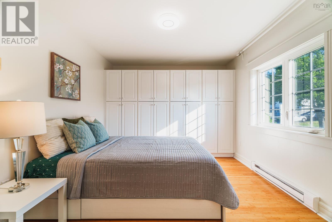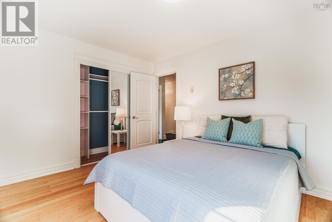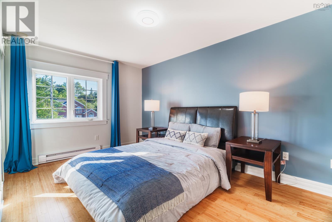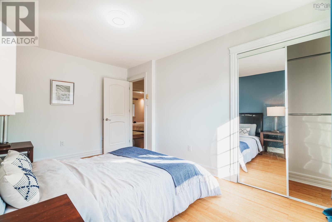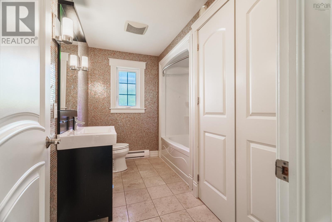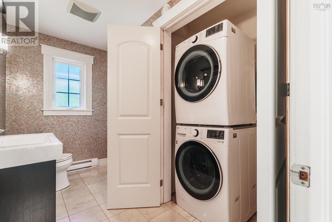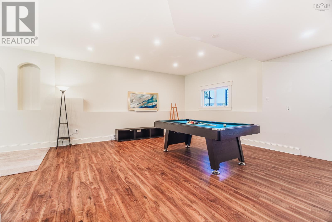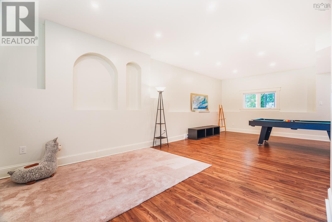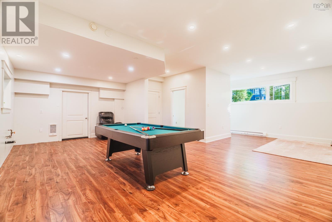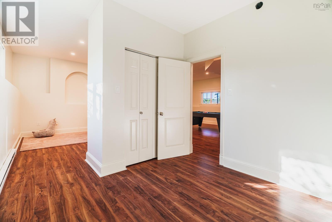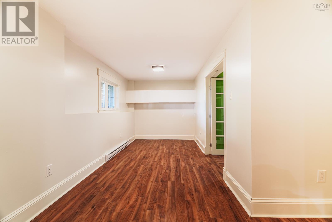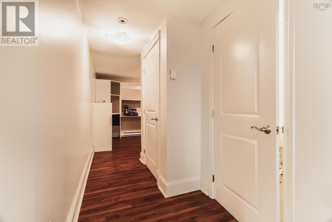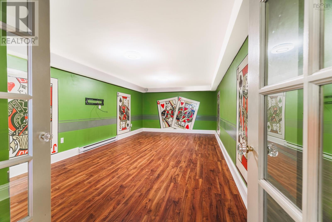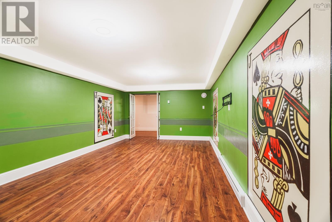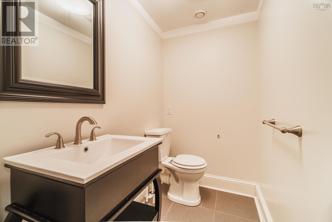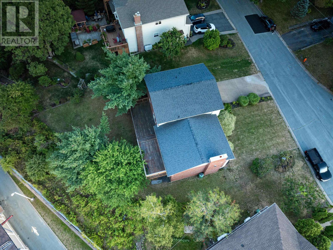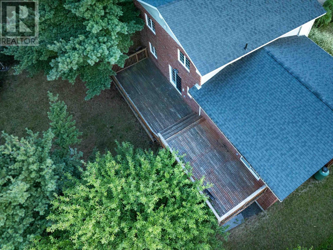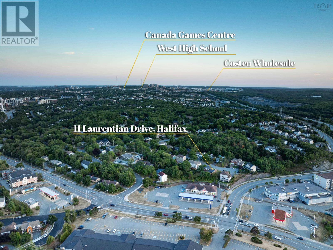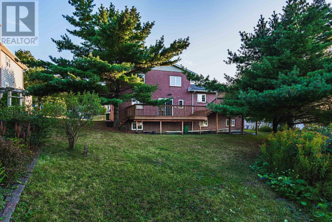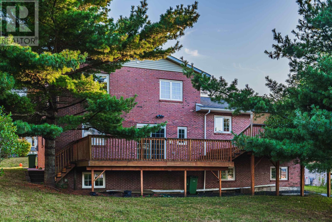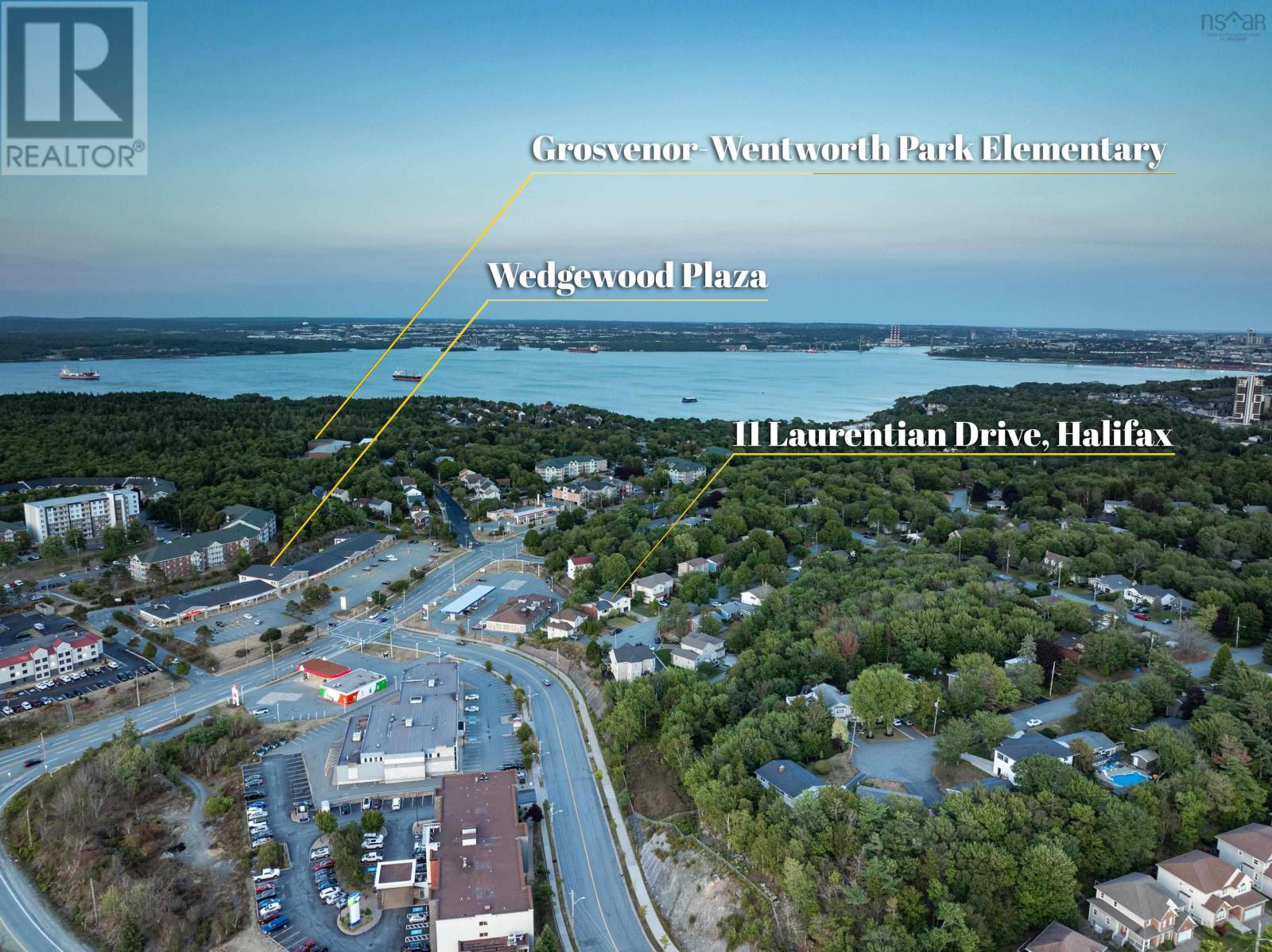3 Bedroom
4 Bathroom
3,714 ft2
Fireplace
Landscaped
$869,000
Welcome to sought-after Wedgewood Park community, where this elegant family home sits at the end of a quiet cul-de-sac. Offering great curb appeal and a prime location close to all amenities, this property is designed for both comfort and style. The spacious living room features a striking propane fireplace as its focal point, perfect for entertaining or relaxing. The chefs kitchen is equipped with stainless steel appliances, built-in oven, countertop cooktop, and a large center island with breakfast bar seating, flowing seamlessly into the dining area and family room an inviting space ideal for casual evenings at home. Upstairs, youll find three bedrooms including a generous primary suite complete with walk-in closet and a luxurious ensuite bath. The lower level expands the living space with a rec room, games room, office, a half bathroom and ample storage, making it versatile for any lifestyle. Bright, inviting, this Wedgewood property is not to be missed! (id:45785)
Property Details
|
MLS® Number
|
202521688 |
|
Property Type
|
Single Family |
|
Neigbourhood
|
Kearney Lake Park |
|
Community Name
|
Halifax |
|
Amenities Near By
|
Park, Playground, Public Transit, Shopping, Place Of Worship |
|
Community Features
|
School Bus |
|
Equipment Type
|
Propane Tank |
|
Rental Equipment Type
|
Propane Tank |
Building
|
Bathroom Total
|
4 |
|
Bedrooms Above Ground
|
3 |
|
Bedrooms Total
|
3 |
|
Appliances
|
Cooktop, Oven, Dishwasher, Dryer, Washer, Garburator, Microwave, Refrigerator |
|
Basement Development
|
Finished |
|
Basement Type
|
Full (finished) |
|
Constructed Date
|
1983 |
|
Construction Style Attachment
|
Detached |
|
Construction Style Split Level
|
Sidesplit |
|
Exterior Finish
|
Brick, Stone |
|
Fireplace Present
|
Yes |
|
Flooring Type
|
Ceramic Tile, Hardwood, Laminate |
|
Foundation Type
|
Poured Concrete |
|
Half Bath Total
|
2 |
|
Stories Total
|
2 |
|
Size Interior
|
3,714 Ft2 |
|
Total Finished Area
|
3714 Sqft |
|
Type
|
House |
|
Utility Water
|
Municipal Water |
Parking
|
Garage
|
|
|
Attached Garage
|
|
|
Exposed Aggregate
|
|
Land
|
Acreage
|
No |
|
Land Amenities
|
Park, Playground, Public Transit, Shopping, Place Of Worship |
|
Landscape Features
|
Landscaped |
|
Sewer
|
Municipal Sewage System |
|
Size Irregular
|
0.238 |
|
Size Total
|
0.238 Ac |
|
Size Total Text
|
0.238 Ac |
Rooms
| Level |
Type |
Length |
Width |
Dimensions |
|
Second Level |
Primary Bedroom |
|
|
16.4x13.3 |
|
Second Level |
Ensuite (# Pieces 2-6) |
|
|
13.2x10.6 |
|
Second Level |
Bedroom |
|
|
11.11x10.7 |
|
Second Level |
Bedroom |
|
|
9.7x14.6 |
|
Second Level |
Laundry / Bath |
|
|
8x10.5 |
|
Lower Level |
Recreational, Games Room |
|
|
24.8x17 |
|
Lower Level |
Games Room |
|
|
11.10x21.10 |
|
Lower Level |
Den |
|
|
9.9x9.8 |
|
Lower Level |
Bath (# Pieces 1-6) |
|
|
4.1x6.7 |
|
Lower Level |
Other |
|
|
12x10.1 |
|
Lower Level |
Storage |
|
|
12.7x9.10 |
|
Lower Level |
Storage |
|
|
24.1x8.4 |
|
Main Level |
Foyer |
|
|
10.9x10.4 |
|
Main Level |
Living Room |
|
|
25.6x15 |
|
Main Level |
Dining Room |
|
|
10.6x13.4 |
|
Main Level |
Kitchen |
|
|
15x 13.4 |
|
Main Level |
Family Room |
|
|
13.1x13.8 |
|
Main Level |
Bath (# Pieces 1-6) |
|
|
4.6x7 |
https://www.realtor.ca/real-estate/28780561/11-laurentian-drive-halifax-halifax


