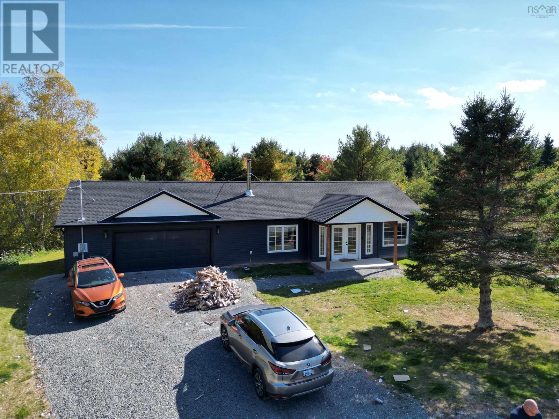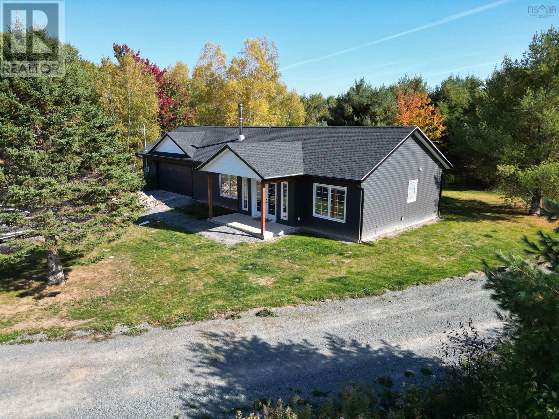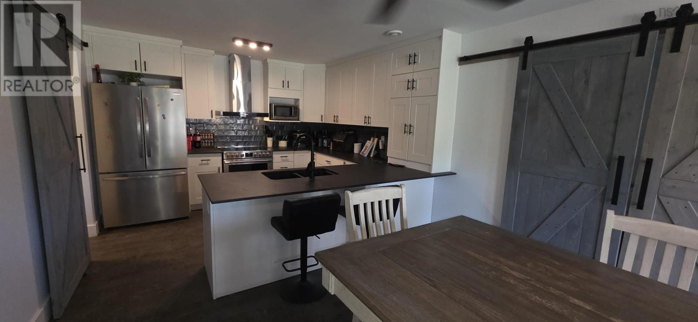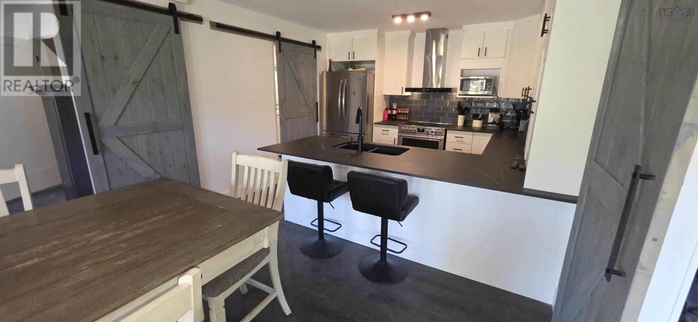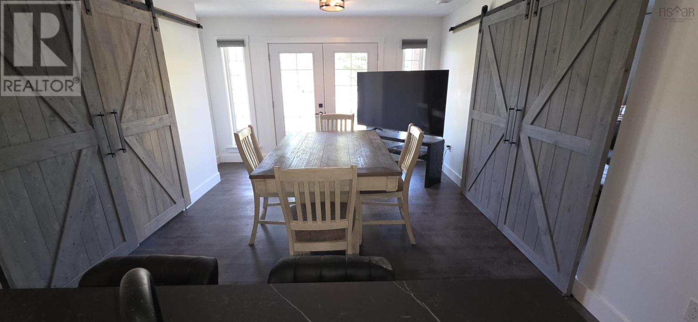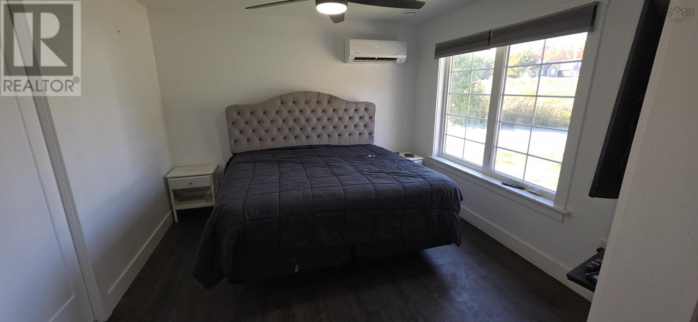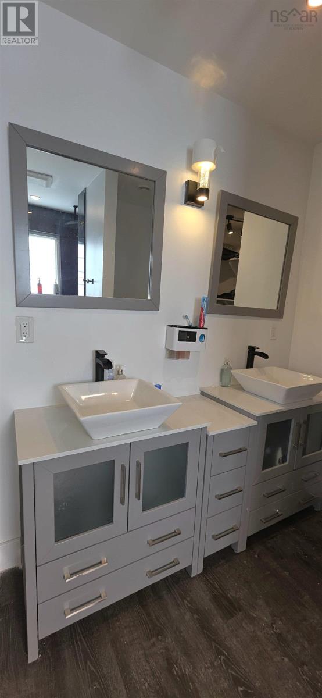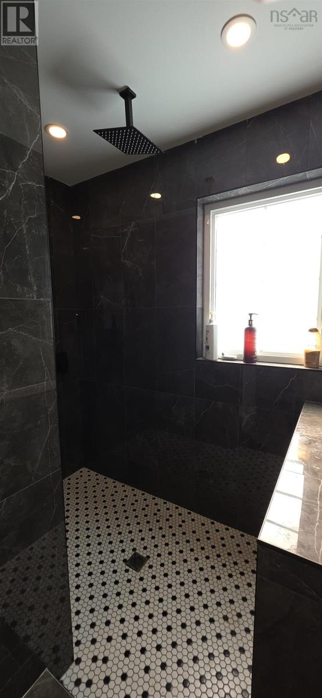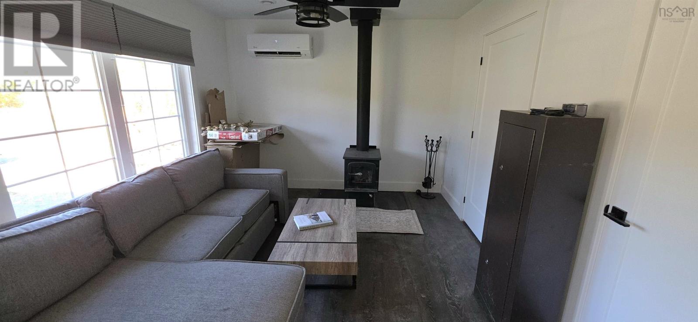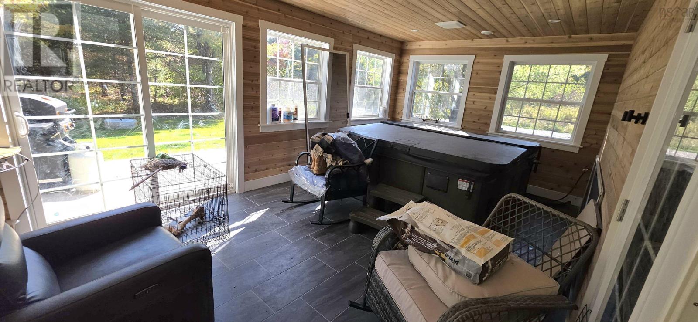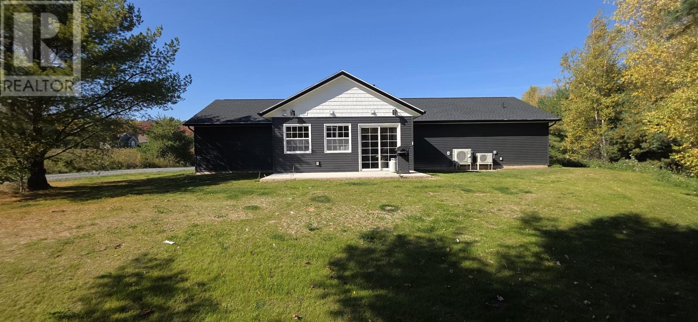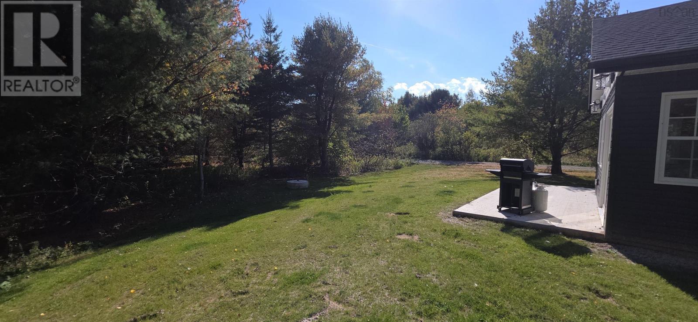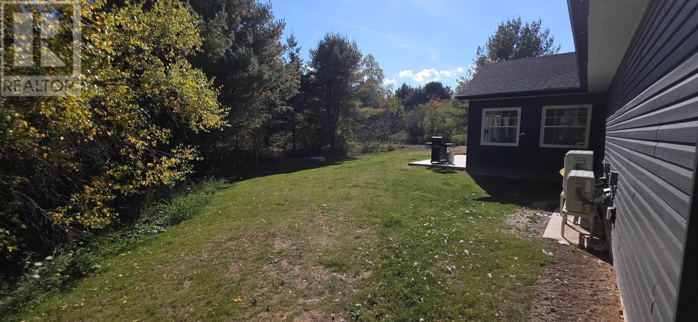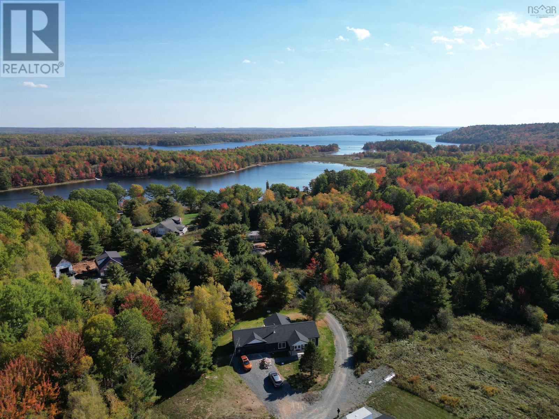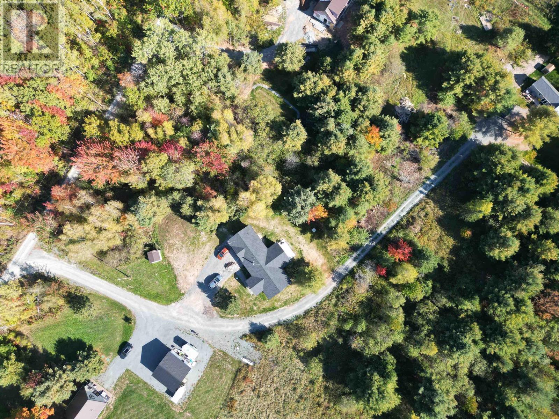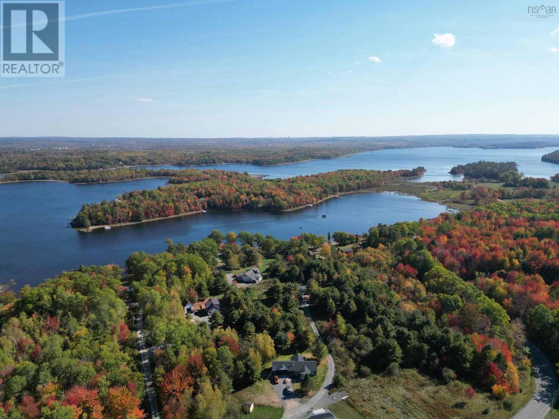11 Matt's Way Enfield, Nova Scotia B2T 1H9
$489,900
**Modern Bungalow Bliss** Just under a year old, this stunning bungalow blends modern comfort with timeless style. Boasting 2 spacious bedrooms, 2 luxurious spa-like baths, and a bright open layout, this home is designed for easy living. The show-stopping sunroom with indoor hot tub offers year-round relaxation, while the double attached garage adds convenience and extra storage. Ideal for young families starting out or those looking to downsize without compromise, this property delivers style, comfort, and quality in one perfect package. Still under LUX warranty. (id:45785)
Property Details
| MLS® Number | 202525256 |
| Property Type | Single Family |
| Community Name | Enfield |
| Features | Treed, Level |
| Structure | Shed |
Building
| Bathroom Total | 2 |
| Bedrooms Above Ground | 2 |
| Bedrooms Total | 2 |
| Architectural Style | Bungalow |
| Basement Type | None |
| Constructed Date | 2024 |
| Construction Style Attachment | Detached |
| Cooling Type | Wall Unit, Heat Pump |
| Exterior Finish | Vinyl |
| Flooring Type | Laminate, Tile |
| Foundation Type | Poured Concrete |
| Stories Total | 1 |
| Size Interior | 1,104 Ft2 |
| Total Finished Area | 1104 Sqft |
| Type | House |
| Utility Water | Dug Well |
Parking
| Garage | |
| Attached Garage | |
| Gravel |
Land
| Acreage | Yes |
| Sewer | Septic System |
| Size Irregular | 1.1204 |
| Size Total | 1.1204 Ac |
| Size Total Text | 1.1204 Ac |
Rooms
| Level | Type | Length | Width | Dimensions |
|---|---|---|---|---|
| Main Level | Kitchen | 9.4x11.5 | ||
| Main Level | Dining Room | 11.2x14 | ||
| Main Level | Bedroom | 12.5x10.5 | ||
| Main Level | Bath (# Pieces 1-6) | 8.2x4.11 | ||
| Main Level | Primary Bedroom | 11.6x11.1 | ||
| Main Level | Ensuite (# Pieces 2-6) | 4.8x6.7 | ||
| Main Level | Sunroom | 19x11.4 |
https://www.realtor.ca/real-estate/28958066/11-matts-way-enfield-enfield
Contact Us
Contact us for more information
Bruce Patterson
(902) 252-3201
www.realestatemuscle.com/
445 Sackville Dr., Suite 202
Lower Sackville, Nova Scotia B4C 2S1
Angela Cowan
(902) 252-3201
www.realestatemuscle.com/
https://www.facebook.com/realestatemuscle2/about_overview
https://www.linkedin.com/in/angela-cowan-0057271b3/
https://www.instagram.com/angelagracecowan/
445 Sackville Dr., Suite 202
Lower Sackville, Nova Scotia B4C 2S1

