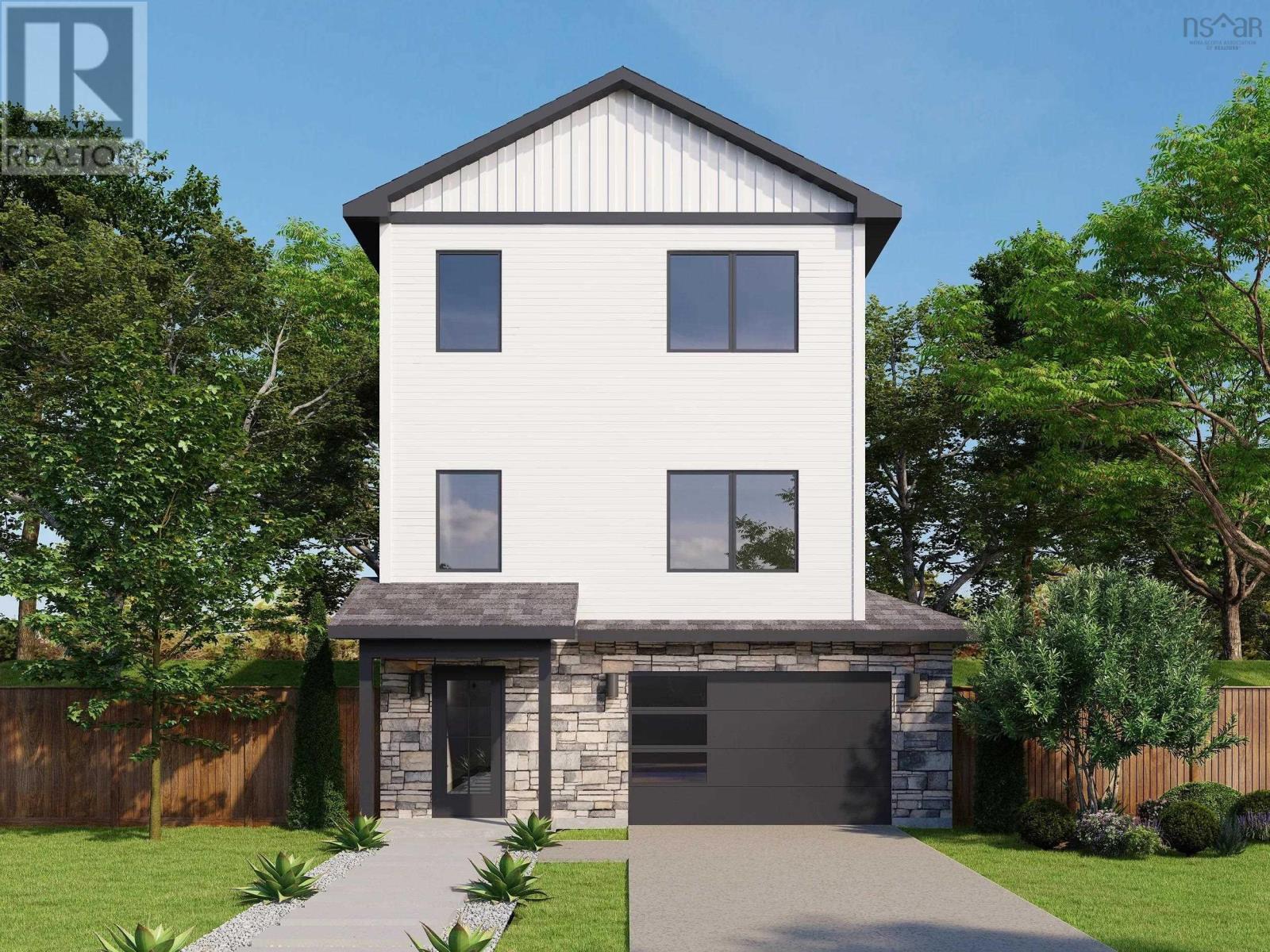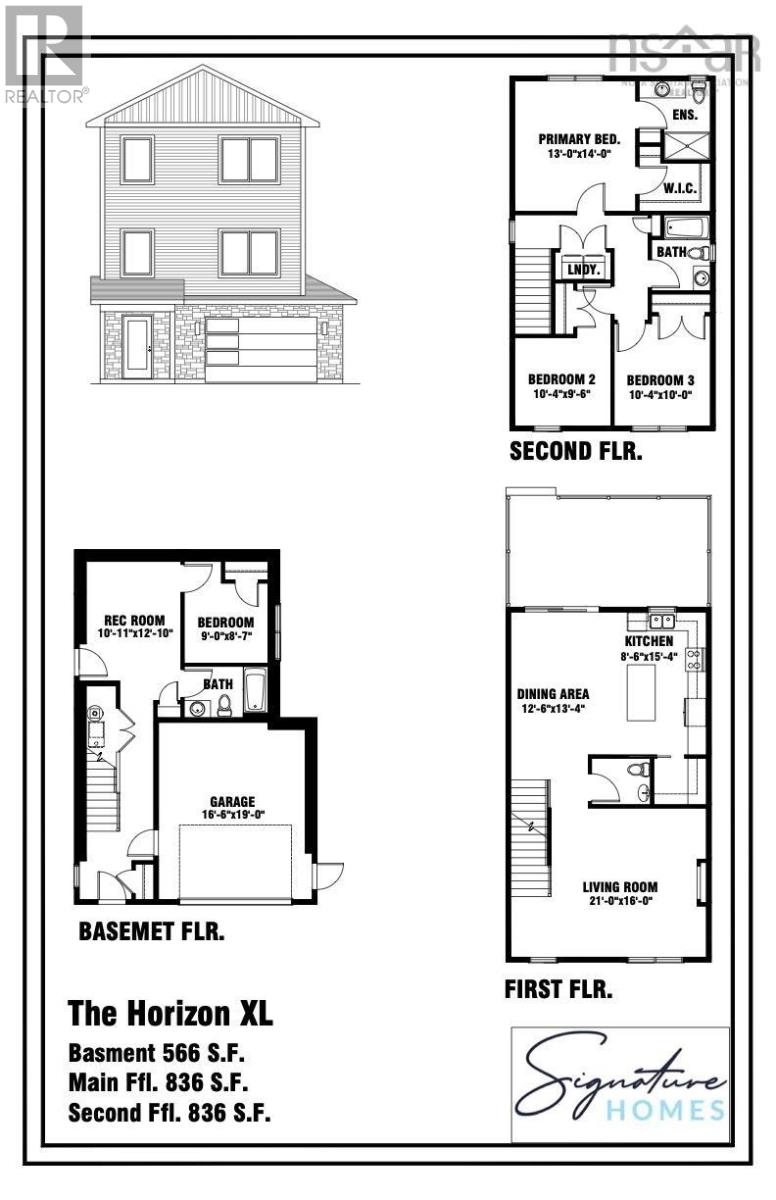11 Wanders Way Timberlea, Nova Scotia B3T 0L2
$799,000
Check to see if you qualify for the first time home buyers' GST Rebate'. Welcome to 11 Wandeers Way. A quality home by Signature Homes Limited.Located on a quiet cul de sac,this home offers a blend of style and comfort with ceramic tile in the entryway and bathrooms, upgraded vinyl plank flooring, and a beautiful hardwood staircase leading to the main and bedroom levels. Enjoy year-round efficiency with a fully ducted heat pump serving the main floor and primary bedroom. Additional features include an electric fireplace, sleek quartz countertops, a concrete driveway, and a landscaped lot. The rear deck spans the full width of the home, perfect for outdoor living. Backed by a 10-Year LUX Warranty for added peace of mind. (id:45785)
Property Details
| MLS® Number | 202520516 |
| Property Type | Single Family |
| Community Name | Timberlea |
| Amenities Near By | Golf Course, Park, Playground, Public Transit, Shopping |
| Community Features | Recreational Facilities, School Bus |
Building
| Bathroom Total | 4 |
| Bedrooms Above Ground | 3 |
| Bedrooms Below Ground | 1 |
| Bedrooms Total | 4 |
| Basement Development | Finished |
| Basement Type | Full (finished) |
| Construction Style Attachment | Detached |
| Cooling Type | Heat Pump |
| Exterior Finish | Stone, Vinyl, Other |
| Fireplace Present | Yes |
| Flooring Type | Ceramic Tile, Vinyl Plank |
| Foundation Type | Poured Concrete |
| Half Bath Total | 1 |
| Stories Total | 2 |
| Size Interior | 2,238 Ft2 |
| Total Finished Area | 2238 Sqft |
| Type | House |
| Utility Water | Municipal Water |
Parking
| Garage | |
| Attached Garage | |
| Concrete |
Land
| Acreage | No |
| Land Amenities | Golf Course, Park, Playground, Public Transit, Shopping |
| Landscape Features | Landscaped |
| Sewer | Municipal Sewage System |
| Size Irregular | 0.1193 |
| Size Total | 0.1193 Ac |
| Size Total Text | 0.1193 Ac |
Rooms
| Level | Type | Length | Width | Dimensions |
|---|---|---|---|---|
| Second Level | Bath (# Pieces 1-6) | 5.4x6.8 | ||
| Second Level | Primary Bedroom | 13x14 | ||
| Second Level | Ensuite (# Pieces 2-6) | 9.2x8 | ||
| Second Level | Other | 5.6x8 WIC | ||
| Second Level | Bedroom | 10.4x9.6 | ||
| Second Level | Bedroom | 10.4x10 | ||
| Second Level | Laundry Room | 7x2.2 | ||
| Second Level | Bath (# Pieces 1-6) | 8.6x7 | ||
| Basement | Recreational, Games Room | 10.11x12.10 | ||
| Basement | Bedroom | 9x8.7 | ||
| Basement | Bath (# Pieces 1-6) | 5.8x8.7 | ||
| Main Level | Living Room | 21x16 | ||
| Main Level | Dining Room | 12.6x13.4 | ||
| Main Level | Kitchen | 8.6x15.4 | ||
| Main Level | Other | 5.4x6.4 pantry |
https://www.realtor.ca/real-estate/28731195/11-wanders-way-timberlea-timberlea
Contact Us
Contact us for more information
Sandra Pike
(902) 477-8539
https://www.thepikegroup.ca/
https://www.facebook.com/HalifaxRealEstateForSale
https://www.linkedin.com/in/topagenthalifax/
https://www.instagram.com/dealsinheels.halifaxrealtor/?hl=en
https://www.google.com/url?q=https://www.youtube.com/c/HalifaxRealEstateSandraPike&sa=D&source=calendar&ust=1686396013315912&usg=AOvVaw0SsT1qZc18tG4RdVlfCjb9
84 Chain Lake Drive
Beechville, Nova Scotia B3S 1A2




