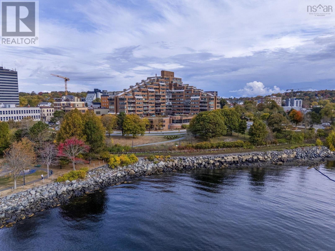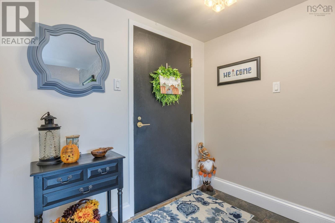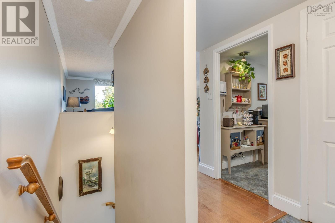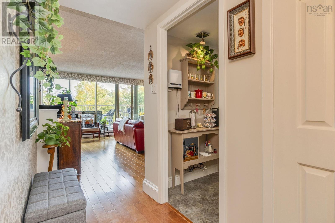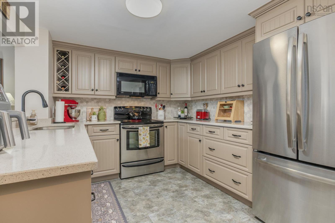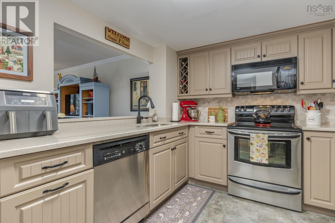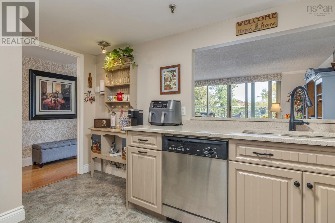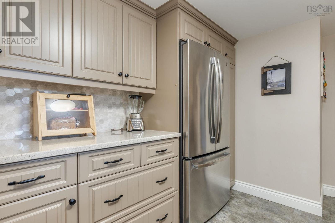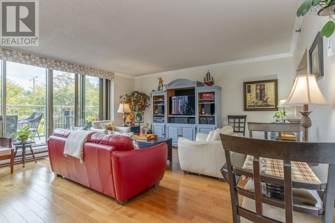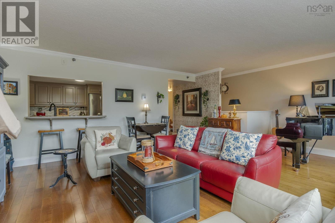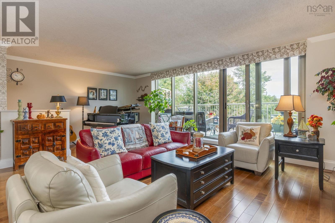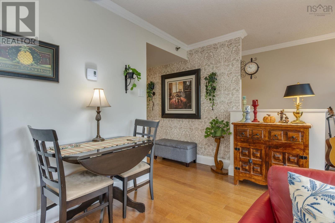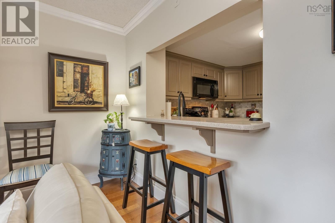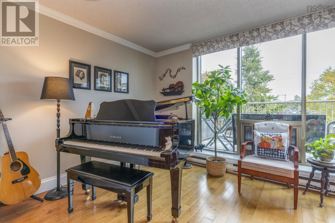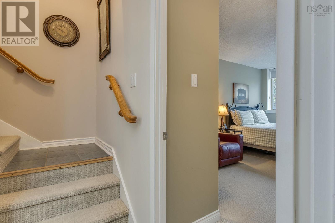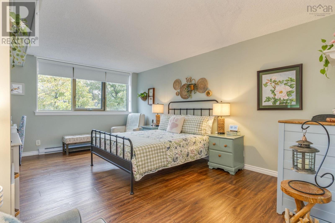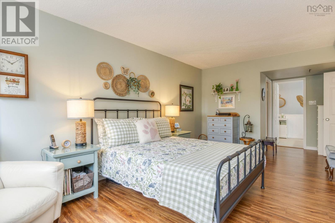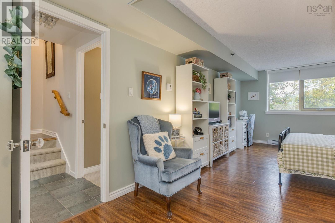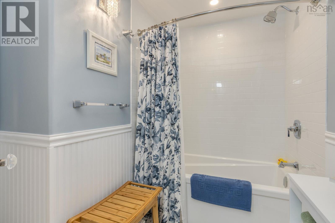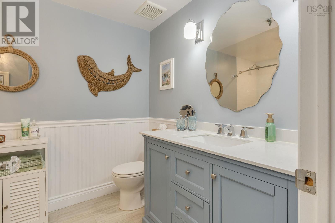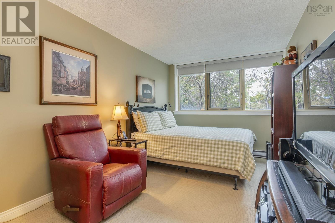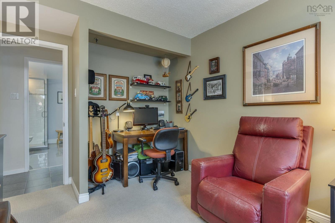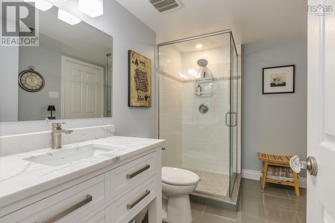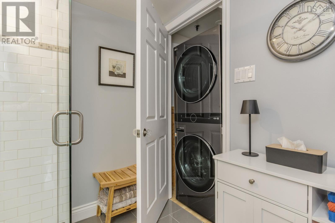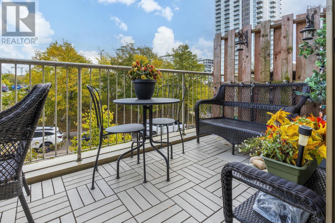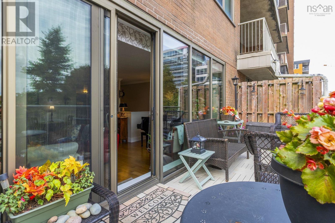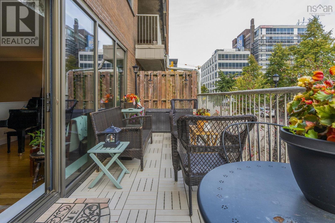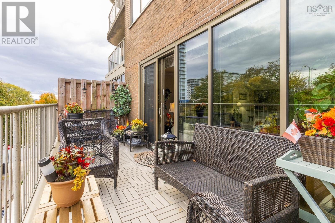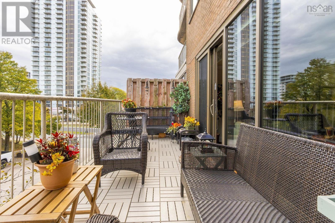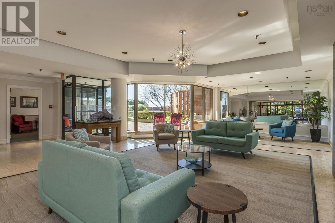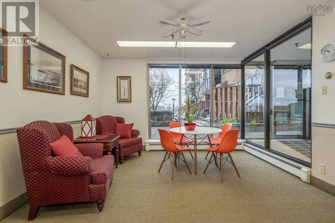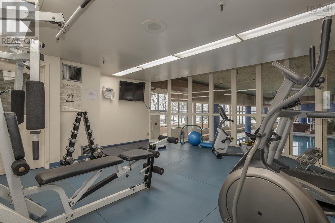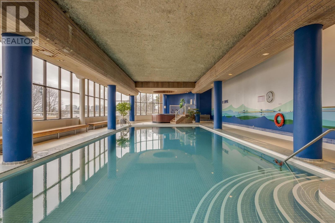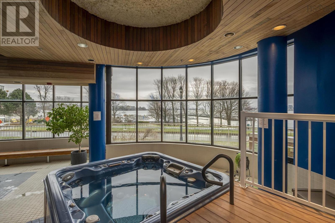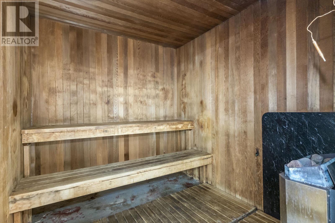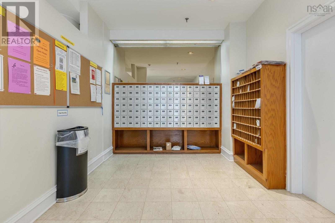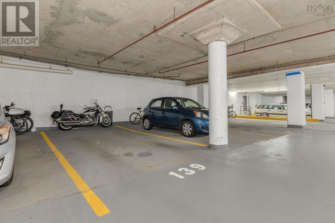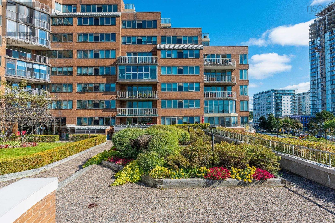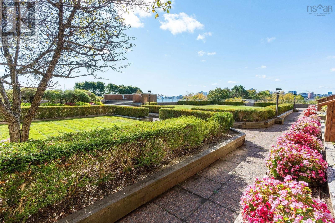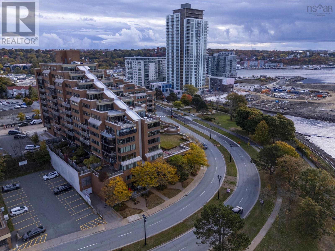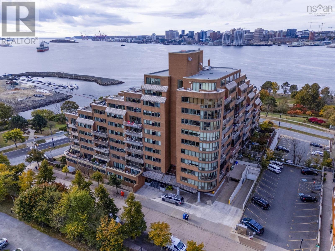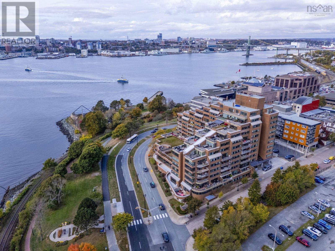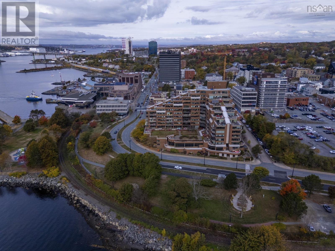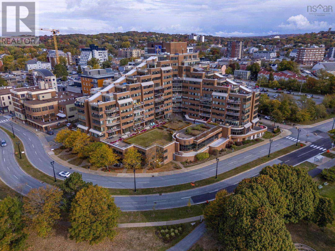110 1 Prince Street Dartmouth, Nova Scotia B2Y 4L3
$489,000Maintenance,
$711.17 Monthly
Maintenance,
$711.17 MonthlyEnjoy the best of downtown Dartmouth living in this beautifully updated two-level condo that feels more like a home than an apartment. Perfectly situated for comfort and convenience, this unit offers easy access to the garage, pool area, common room, library, courtyard, and both Prince Street and Alderney Drive. Relax or entertain on your 132 sq ft terrace with sunny mornings and shaded afternoons. The spacious primary bedroom features a walk-in closet with custom IKEA organizers and an ensuite bath. The kitchen and bathrooms are tastefully updated with quartz countertops, and custom blinds adorn every window. Residents enjoy live-in building managers, an active social committee, and stunning Halifax Harbour views from the courtyard and common spaces. Steps to Alderney Landing, the ferry, restaurants, shops, trails, and transiteverything you love is right at your doorstep! (id:45785)
Property Details
| MLS® Number | 202526224 |
| Property Type | Single Family |
| Neigbourhood | Cheltonham Court |
| Community Name | Dartmouth |
| Amenities Near By | Golf Course, Park, Playground, Public Transit, Shopping, Place Of Worship |
| Community Features | Recreational Facilities |
Building
| Bathroom Total | 2 |
| Bedrooms Above Ground | 2 |
| Bedrooms Total | 2 |
| Appliances | Stove, Dryer, Washer, Microwave Range Hood Combo, Refrigerator, Intercom |
| Basement Type | None |
| Constructed Date | 1986 |
| Exterior Finish | Brick |
| Flooring Type | Carpeted, Ceramic Tile, Laminate |
| Foundation Type | Poured Concrete |
| Stories Total | 2 |
| Size Interior | 1,218 Ft2 |
| Total Finished Area | 1218 Sqft |
| Type | Apartment |
| Utility Water | Municipal Water |
Parking
| Garage | |
| Underground | |
| Paved Yard |
Land
| Acreage | No |
| Land Amenities | Golf Course, Park, Playground, Public Transit, Shopping, Place Of Worship |
| Landscape Features | Landscaped |
| Sewer | Municipal Sewage System |
Rooms
| Level | Type | Length | Width | Dimensions |
|---|---|---|---|---|
| Second Level | Primary Bedroom | 22.4 x 11.11 | ||
| Second Level | Ensuite (# Pieces 2-6) | 10.5 x 6.8 -Jog | ||
| Second Level | Bedroom | 16.6 x 9.3 | ||
| Second Level | Bath (# Pieces 1-6) | 9.7 x 6.10 | ||
| Main Level | Living Room | 21.5 x 16.8 | ||
| Main Level | Kitchen | 13.5 x 9.4 |
https://www.realtor.ca/real-estate/29010861/110-1-prince-street-dartmouth-dartmouth
Contact Us
Contact us for more information
Geri Barrington
(902) 835-5275
(902) 483-4590
84 Chain Lake Drive
Beechville, Nova Scotia B3S 1A2

