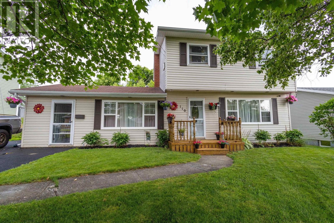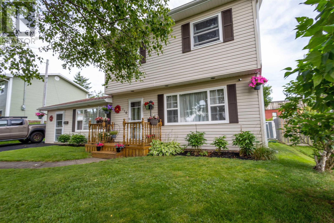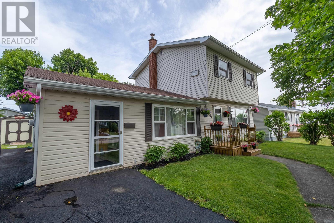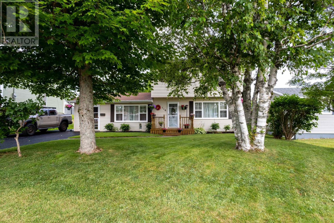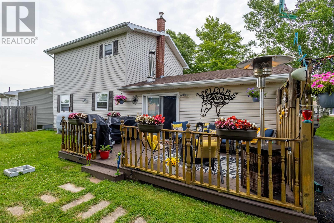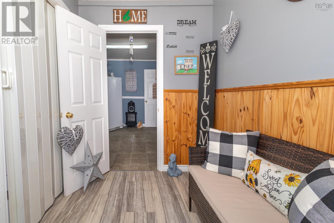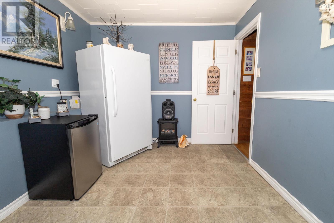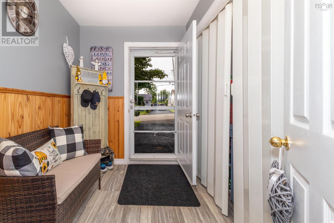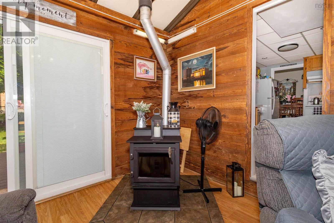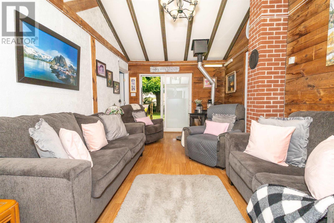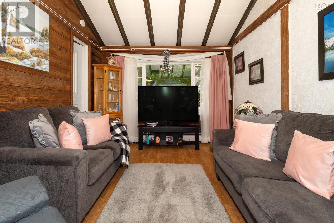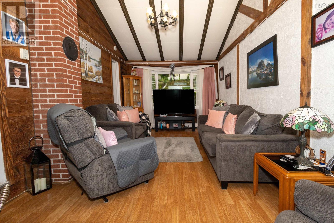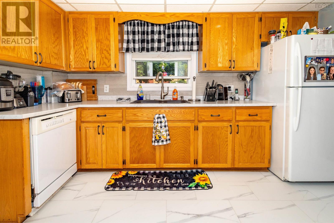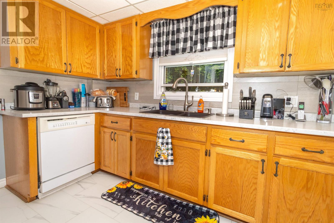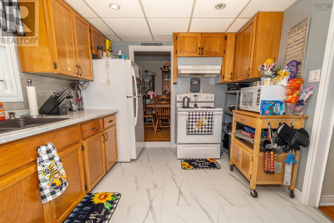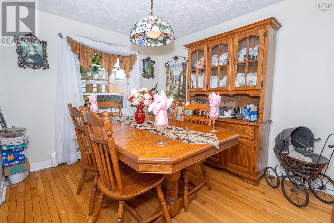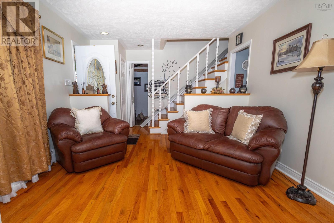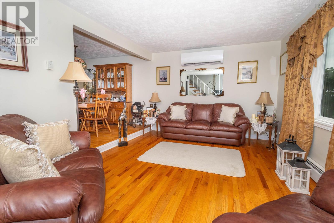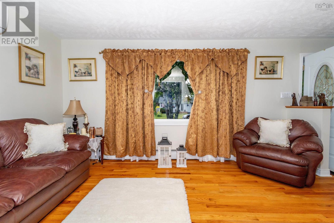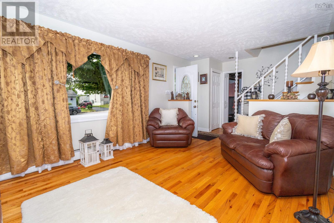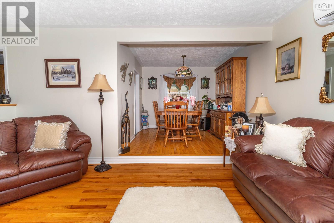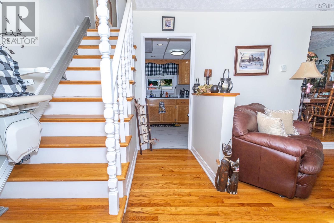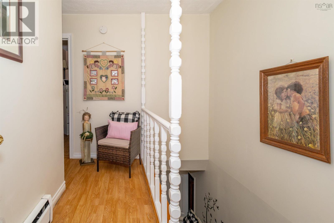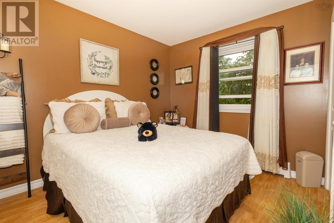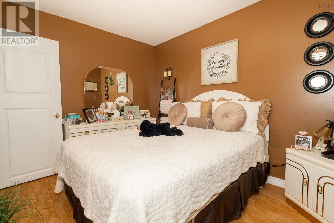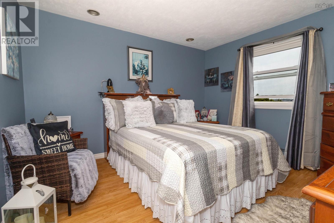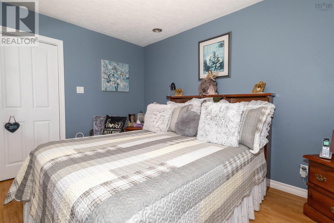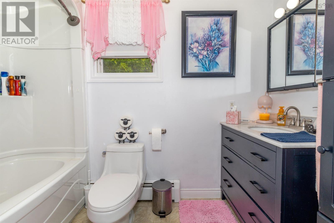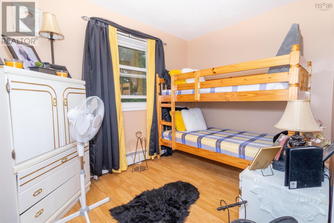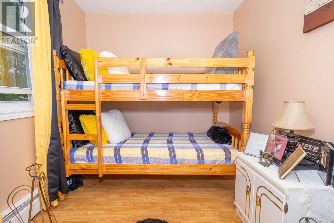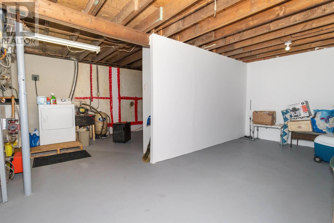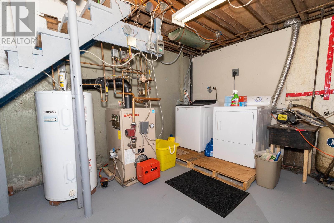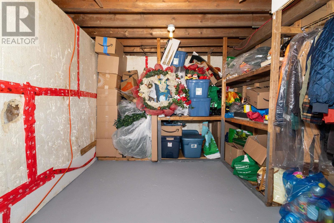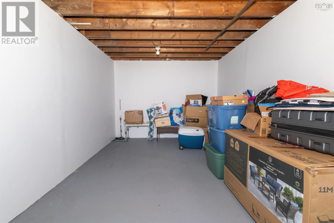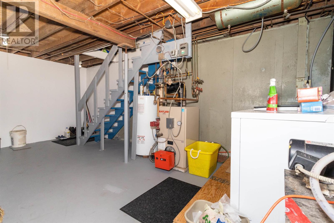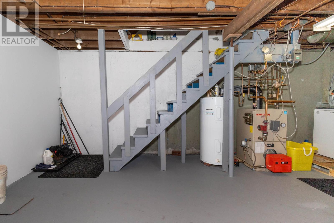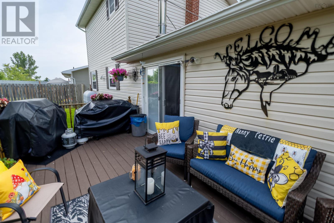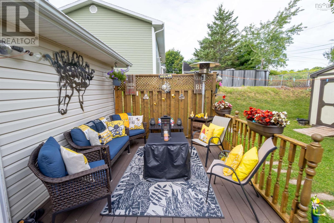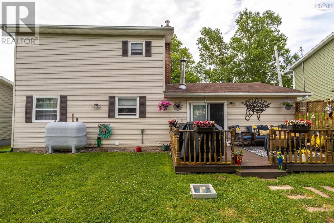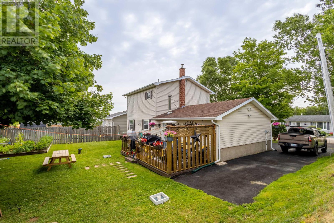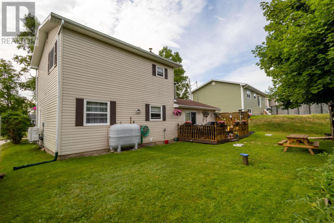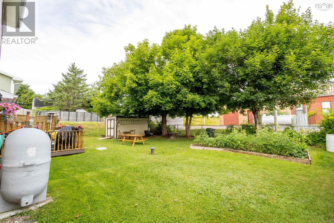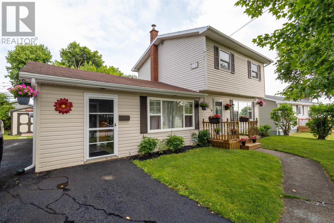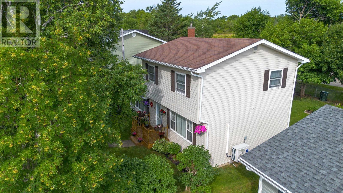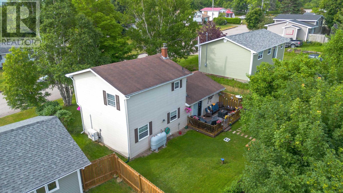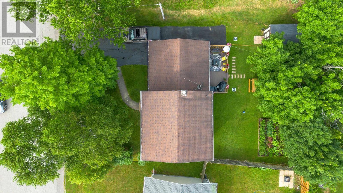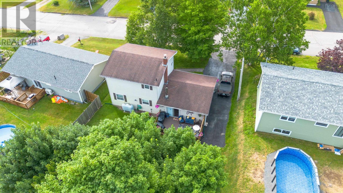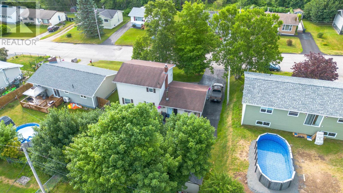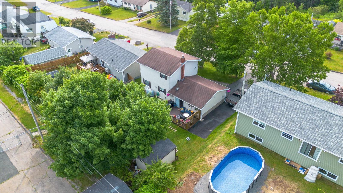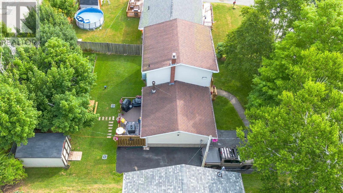110 Applecross Drive Westmount, Nova Scotia B1R 2B3
$370,000
Located in the sought-after Westmount area, this beautifully maintained home offers a perfect combination of comfort and class. The main level provides a spacious kitchen, dining room, two inviting living rooms, a large porch, and a mudroomcreating a functional and welcoming layout. The back deck can be accessed through patio doors, making outdoor entertaining seamless and enjoyable. The second level features three spacious bedrooms and an updated four-piece bathroom, offering ample space for family and guests. For heating and cooling, the home is equipped with a heat pump, ensuring efficient temperature control year-round. Additionally, a pellet stove adds coziness and an additional heating source during cooler months. The updated, functional kitchen offers plenty of storage, making meal preparation a pleasure. Throughout the home, you'll find warm hardwood floors complemented by large windows providing beautiful natural light. Additional amenities include a paved driveway and a generator hook-up with remote start, providing convenience and peace of mind during power outages. Located just 7 minutes from Sydney River and 13 minutes from Downtown Sydney, Westmount provides both the feel of rural living and the convenient proximity to all local amenities. (id:45785)
Property Details
| MLS® Number | 202518744 |
| Property Type | Single Family |
| Community Name | Westmount |
Building
| Bathroom Total | 1 |
| Bedrooms Above Ground | 3 |
| Bedrooms Total | 3 |
| Appliances | Stove, Dishwasher, Dryer, Washer, Refrigerator |
| Constructed Date | 1975 |
| Construction Style Attachment | Detached |
| Cooling Type | Heat Pump |
| Exterior Finish | Vinyl |
| Flooring Type | Hardwood, Laminate, Vinyl |
| Foundation Type | Poured Concrete |
| Stories Total | 2 |
| Size Interior | 1,474 Ft2 |
| Total Finished Area | 1474 Sqft |
| Type | House |
| Utility Water | Drilled Well |
Parking
| Paved Yard |
Land
| Acreage | No |
| Sewer | Municipal Sewage System |
| Size Irregular | 0.1427 |
| Size Total | 0.1427 Ac |
| Size Total Text | 0.1427 Ac |
Rooms
| Level | Type | Length | Width | Dimensions |
|---|---|---|---|---|
| Second Level | Bath (# Pieces 1-6) | 6.10x5 | ||
| Second Level | Primary Bedroom | 11x12.4 | ||
| Second Level | Bedroom | 10.6x7.7 | ||
| Second Level | Bedroom | 8.10x9 | ||
| Main Level | Kitchen | 7.7x13 | ||
| Main Level | Dining Room | 10x9 | ||
| Main Level | Family Room | 15.6x11.5 | ||
| Main Level | Living Room | 20.9x11 | ||
| Main Level | Mud Room | 9.4x20.9 |
https://www.realtor.ca/real-estate/28654164/110-applecross-drive-westmount-westmount
Contact Us
Contact us for more information
Jennifer Foley
37 Napean Street, Suite 202 A
Sydney, Nova Scotia B1P 6A7

