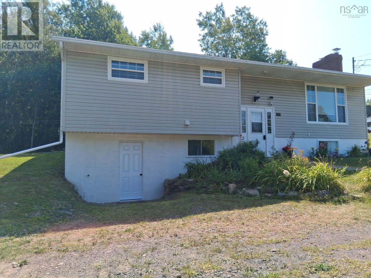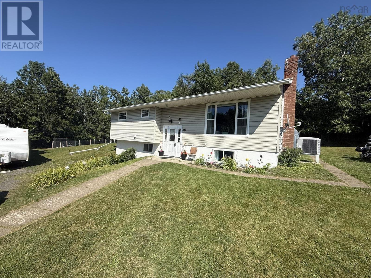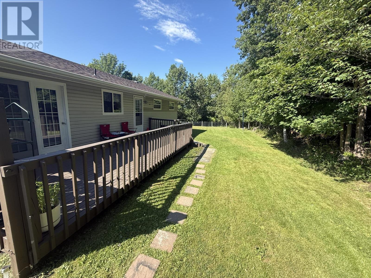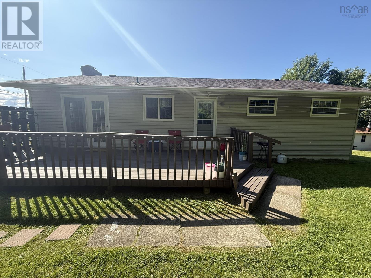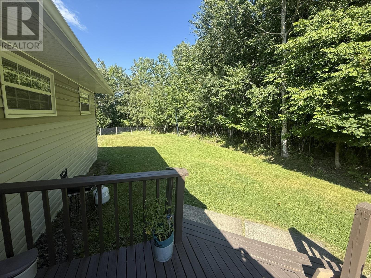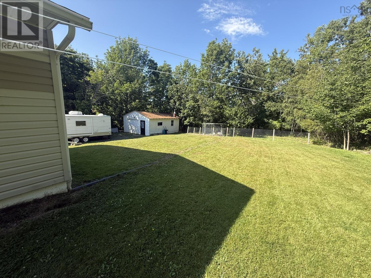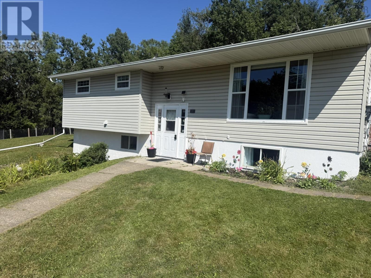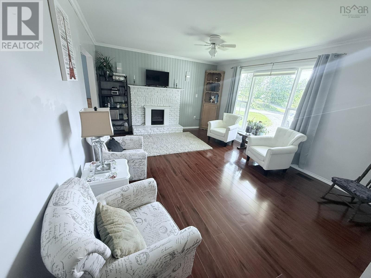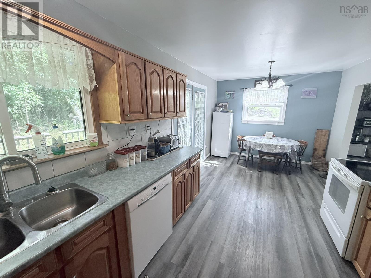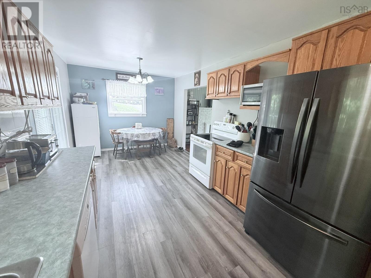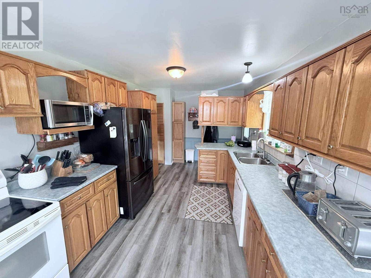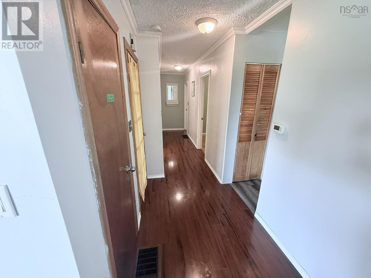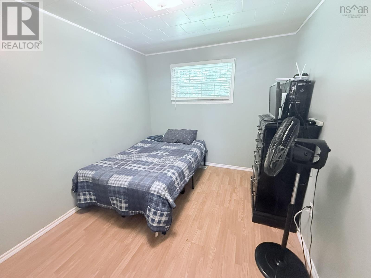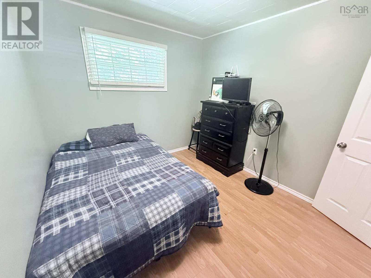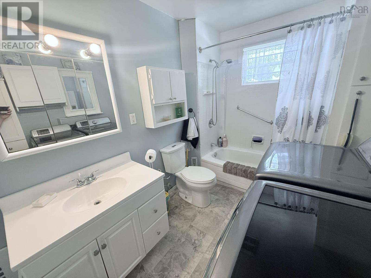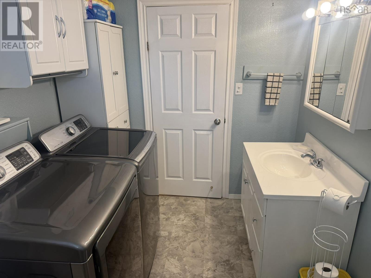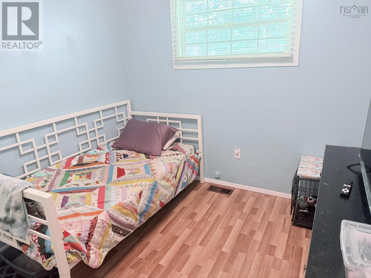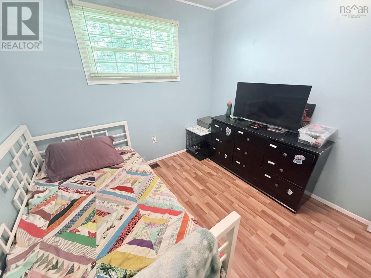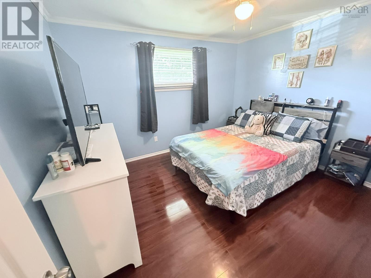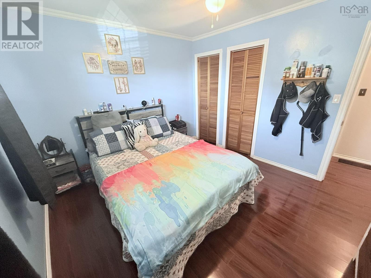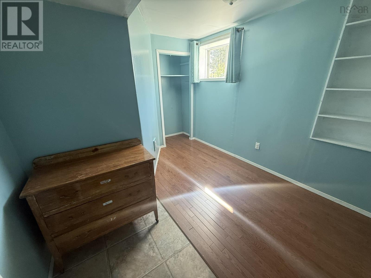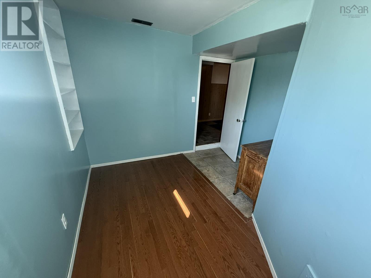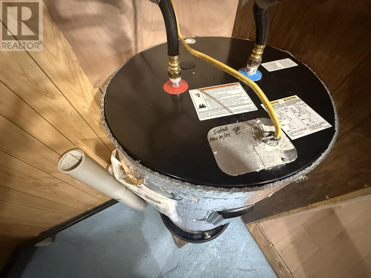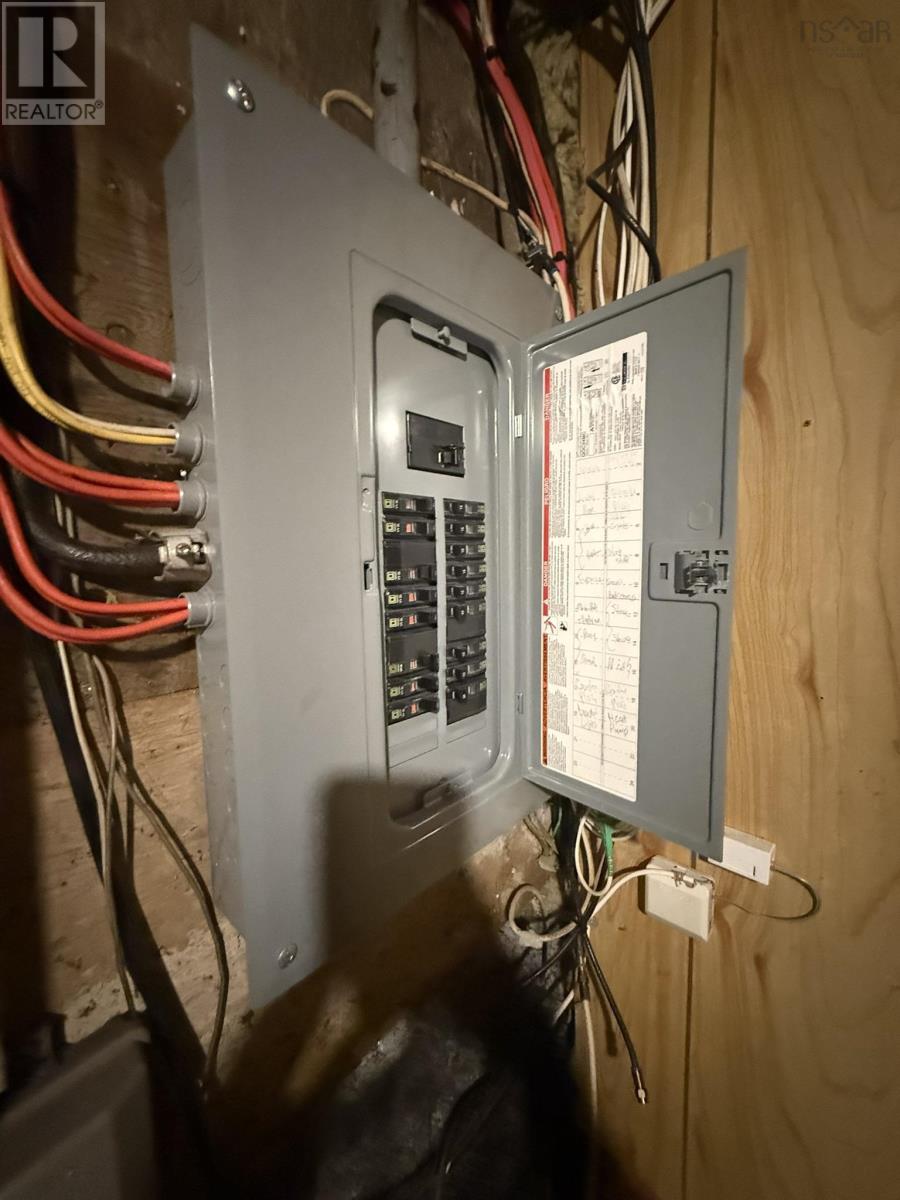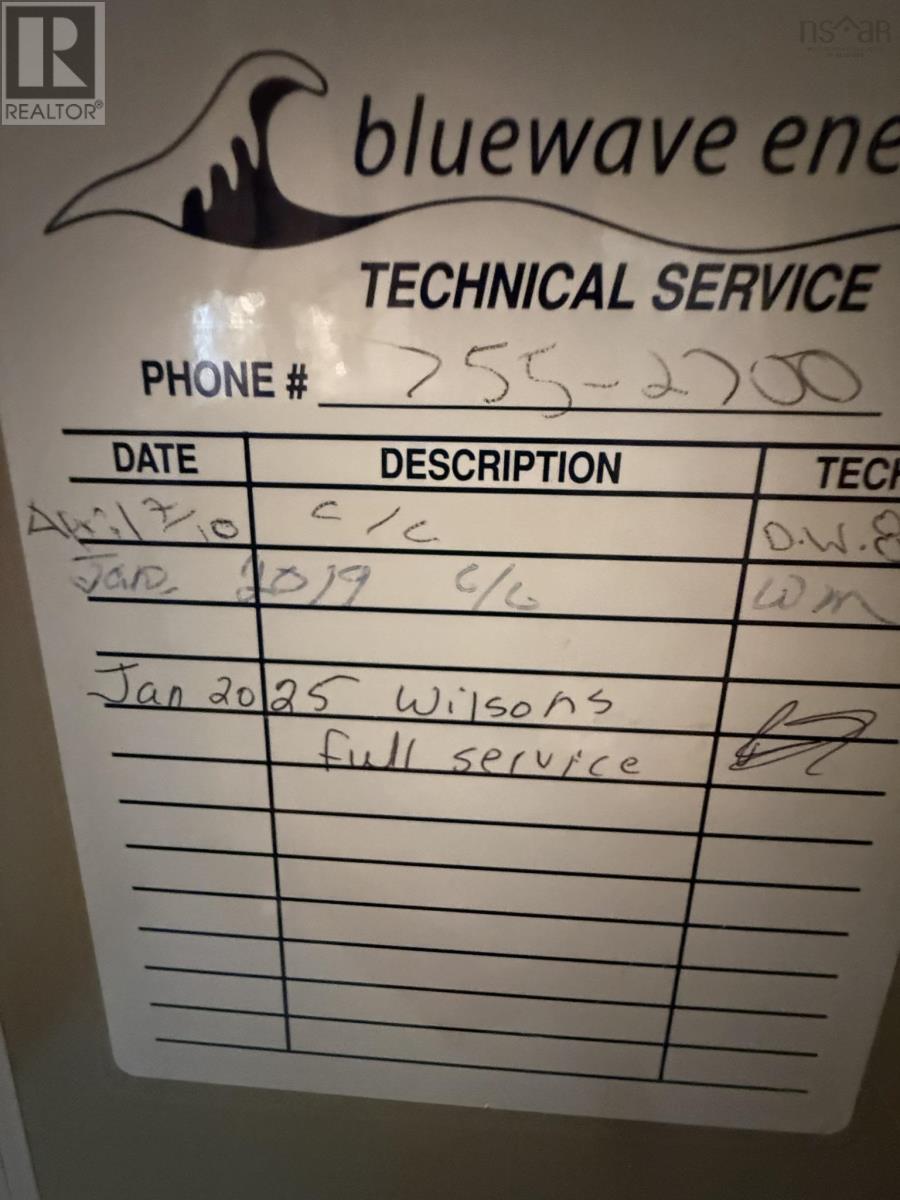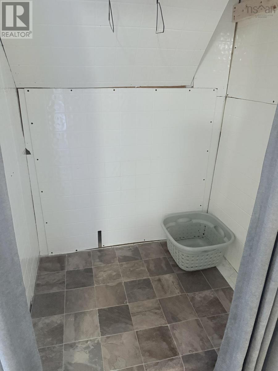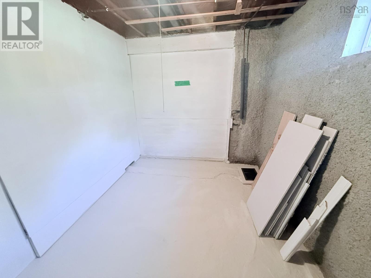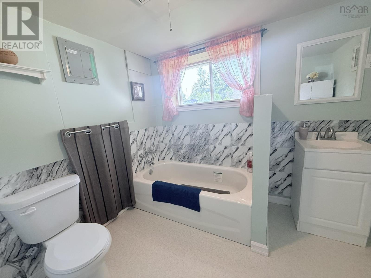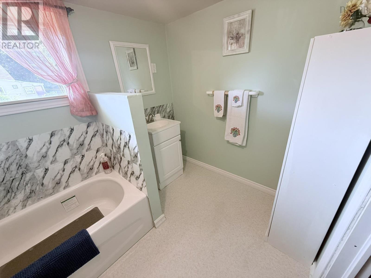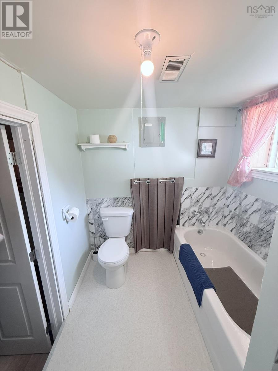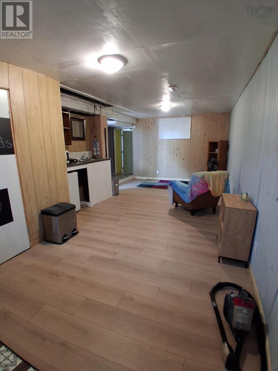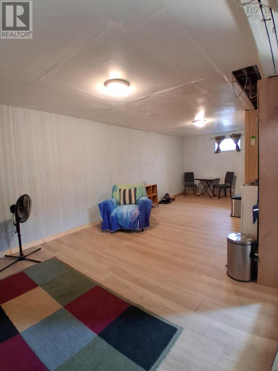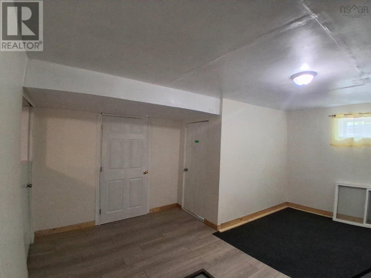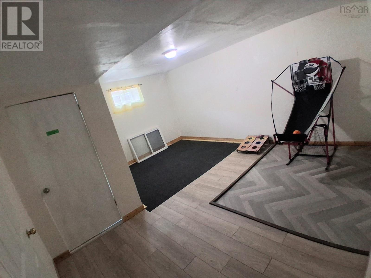111 Grandview Avenue Trenton, Nova Scotia B0K 1X0
$299,900
Now is the perfect time to take a fresh look at 111 Grandview Ave with a major price adjustment and a brand new virtual tour making it easier than ever to explore this beautifully updated home from anywhere. This versatile property offers incredible value with a fully renovated basement suite featuring its own private entrance, in-suite laundry, full bathroom, 2 bedrooms, and a modern kitchenette ideal for extended family, guests, or income potential. Upstairs, the main level impresses with 3 spacious bedrooms, a bright 4-piece bathroom, and a large, inviting kitchen complete with all appliances included. The rich hardwood floors have been professionally refinished, adding warmth and charm to the space. Whether you're looking for a multi-generational home, investment opportunity, or simply a move-in ready property in a great location, 111 Grandview Ave delivers. Don't miss your chanceschedule your showing today or explore the virtual tour online! (id:45785)
Open House
This property has open houses!
12:00 pm
Ends at:2:00 pm
Property Details
| MLS® Number | 202502786 |
| Property Type | Single Family |
| Neigbourhood | Logan Subdivision |
| Community Name | Trenton |
| Amenities Near By | Golf Course, Park, Playground, Shopping, Place Of Worship, Beach |
| Community Features | Recreational Facilities, School Bus |
| Structure | Shed |
Building
| Bathroom Total | 2 |
| Bedrooms Above Ground | 3 |
| Bedrooms Below Ground | 1 |
| Bedrooms Total | 4 |
| Appliances | Stove, Dishwasher, Dryer, Washer, Microwave, Refrigerator |
| Basement Development | Finished |
| Basement Type | Full (finished) |
| Constructed Date | 1976 |
| Construction Style Attachment | Detached |
| Cooling Type | Heat Pump |
| Exterior Finish | Vinyl |
| Fireplace Present | Yes |
| Flooring Type | Laminate, Vinyl, Vinyl Plank |
| Foundation Type | Poured Concrete |
| Stories Total | 1 |
| Size Interior | 2,075 Ft2 |
| Total Finished Area | 2075 Sqft |
| Type | House |
| Utility Water | Municipal Water |
Parking
| Garage | |
| Detached Garage | |
| Interlocked | |
| Parking Space(s) |
Land
| Acreage | No |
| Land Amenities | Golf Course, Park, Playground, Shopping, Place Of Worship, Beach |
| Landscape Features | Partially Landscaped |
| Sewer | Municipal Sewage System |
| Size Irregular | 0.3903 |
| Size Total | 0.3903 Ac |
| Size Total Text | 0.3903 Ac |
Rooms
| Level | Type | Length | Width | Dimensions |
|---|---|---|---|---|
| Lower Level | Bath (# Pieces 1-6) | 4.4 x 3.4 | ||
| Lower Level | Bedroom | 9.6 x 9.4 | ||
| Lower Level | Family Room | 23.9 x 14 | ||
| Lower Level | Games Room | 17.2 x 14.8 | ||
| Lower Level | Storage | 17.75 x 7.25 | ||
| Main Level | Living Room | 16.5 x 12.70 | ||
| Main Level | Eat In Kitchen | 24.5 x 10 | ||
| Main Level | Laundry / Bath | 10.6 x 7.2 4 pc | ||
| Main Level | Primary Bedroom | 11.95 x 10.6 | ||
| Main Level | Bedroom | 10.5 x 9.2 | ||
| Main Level | Bedroom | 9.2 x 9.5 |
https://www.realtor.ca/real-estate/27908343/111-grandview-avenue-trenton-trenton
Contact Us
Contact us for more information

