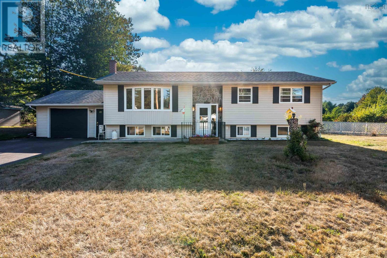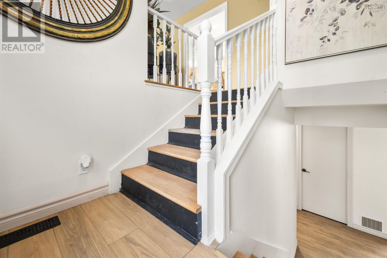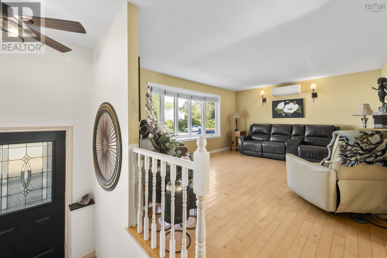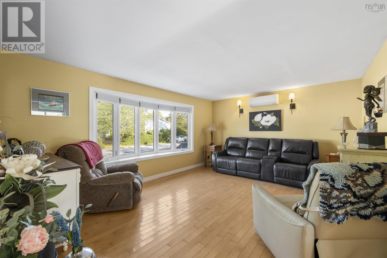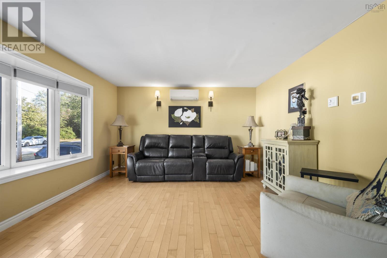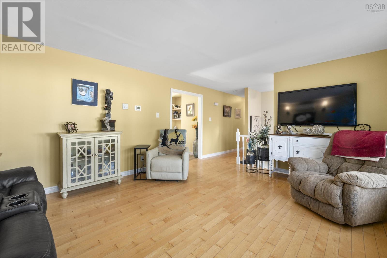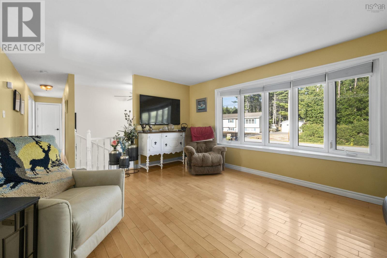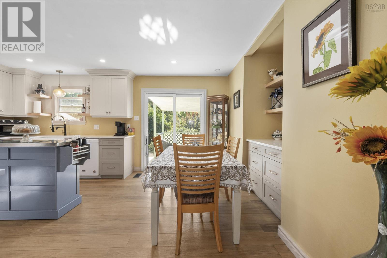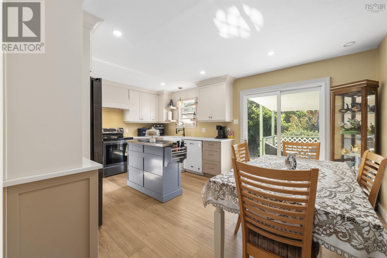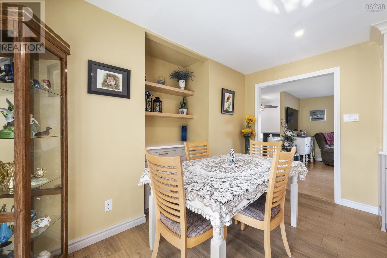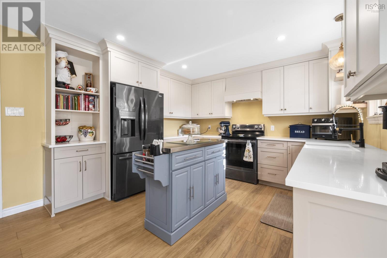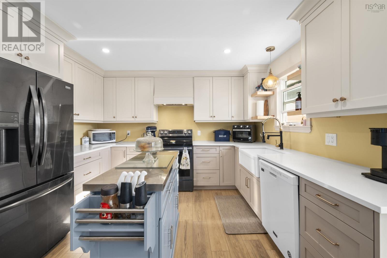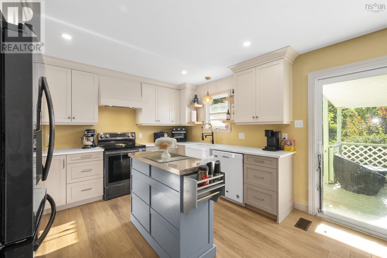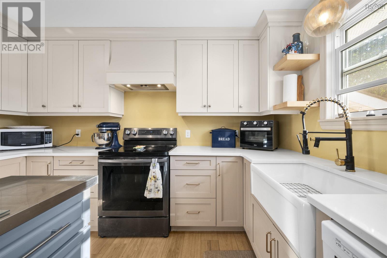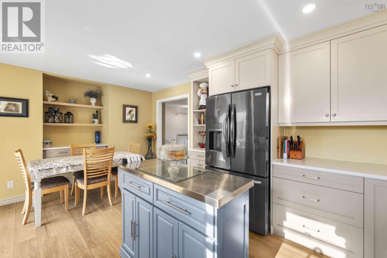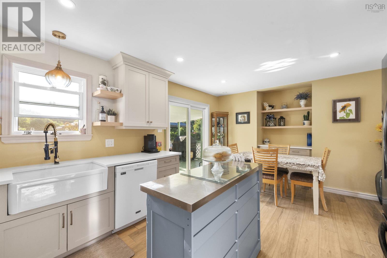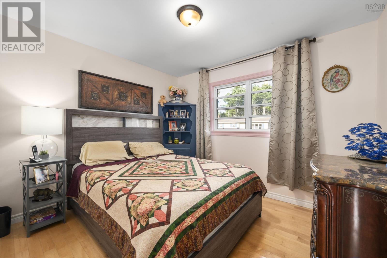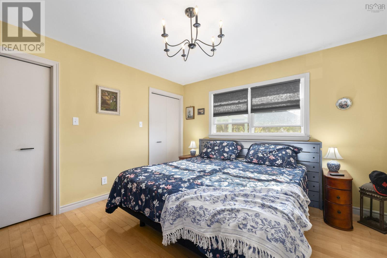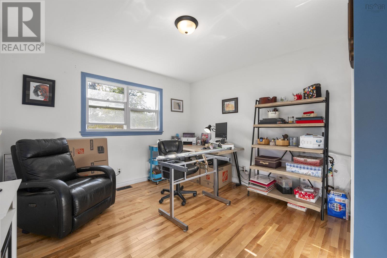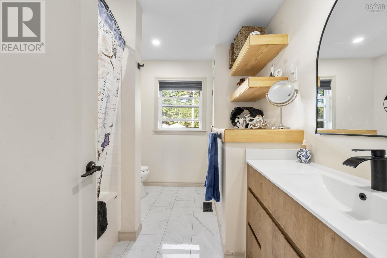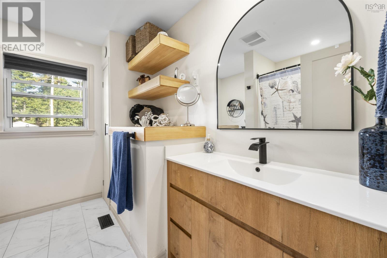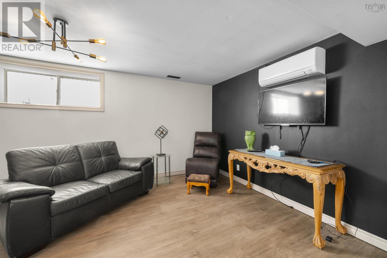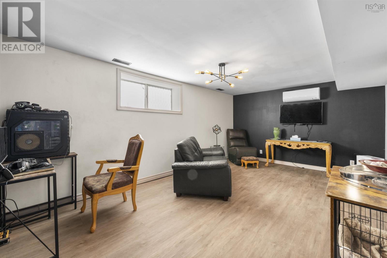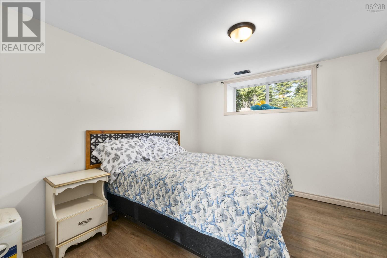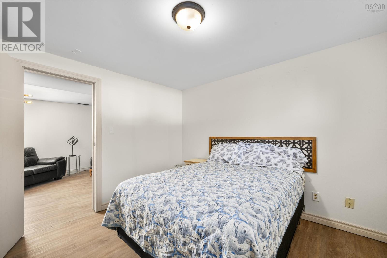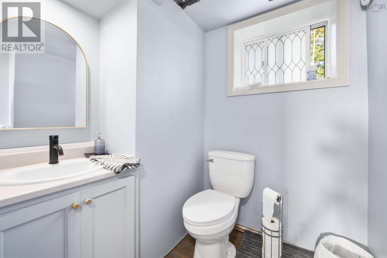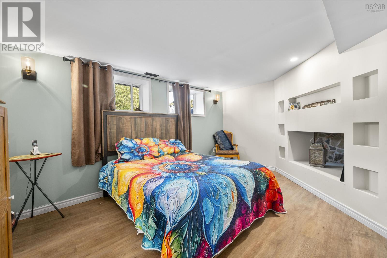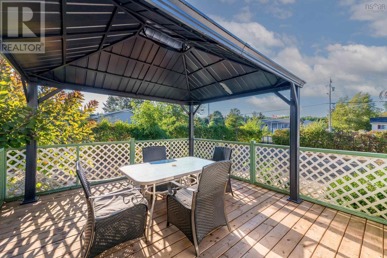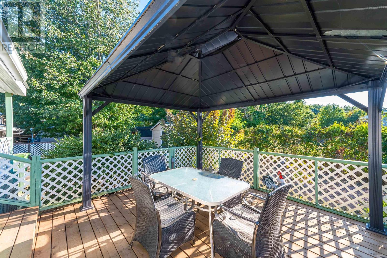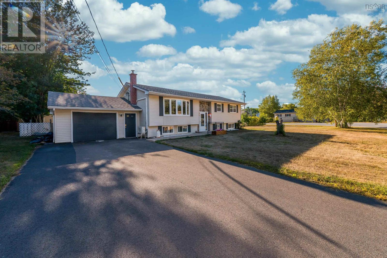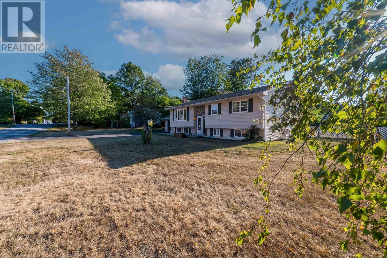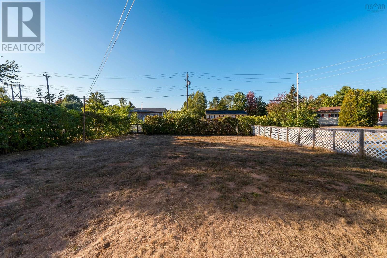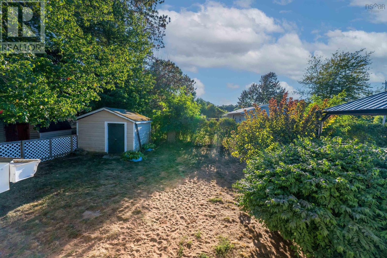1115 Tufts Avenue Greenwood, Nova Scotia B0S 1R0
$463,500
Welcome Home! This updated 5-bedroom, 2-bath split-entry home, is perfectly situated on a spacious corner lot in a family-friendly subdivision with its own playground. Located just minutes from all of Greenwoods amenities and 14 Wing, this property combines convenience, comfort, and value all in one. Step inside to find fresh updates throughout, including new flooring, a new ducted heat pump, fresh paint, new deck and a new washer and dryer. The main level offers a bright and functional layout with plenty of space for family living, while the lower level features a cozy den and additional bedrooms, ideal for a growing family or guests. Outside, enjoy the fully fenced backyard with a large deck and gazebo, perfect for entertaining or relaxing. The attached garage and shed provide ample storage. With municipal water and sewer, plus the added bonus of no deed transfer tax in Kings County, this home is not only move-in ready but also a smart investment. Dont miss your chance to make this sweet family home yours! Sellers can accommodate a quick closing! (id:45785)
Property Details
| MLS® Number | 202523409 |
| Property Type | Single Family |
| Community Name | Greenwood |
| Features | Treed, Level, Gazebo |
| Structure | Shed |
Building
| Bathroom Total | 2 |
| Bedrooms Above Ground | 3 |
| Bedrooms Below Ground | 2 |
| Bedrooms Total | 5 |
| Appliances | Stove, Dishwasher, Dryer, Washer, Refrigerator |
| Basement Development | Partially Finished |
| Basement Type | Full (partially Finished) |
| Constructed Date | 1973 |
| Construction Style Attachment | Detached |
| Cooling Type | Heat Pump |
| Exterior Finish | Stone, Vinyl |
| Flooring Type | Ceramic Tile, Hardwood, Vinyl Plank |
| Foundation Type | Concrete Block |
| Stories Total | 1 |
| Size Interior | 2,238 Ft2 |
| Total Finished Area | 2238 Sqft |
| Type | House |
| Utility Water | Municipal Water |
Parking
| Garage | |
| Attached Garage | |
| Parking Space(s) | |
| Paved Yard |
Land
| Acreage | No |
| Sewer | Municipal Sewage System |
| Size Irregular | 0.3039 |
| Size Total | 0.3039 Ac |
| Size Total Text | 0.3039 Ac |
Rooms
| Level | Type | Length | Width | Dimensions |
|---|---|---|---|---|
| Basement | Den | 11.5x17.7 | ||
| Basement | Bedroom | 10.10x19.5 | ||
| Basement | Bedroom | 10.7x9.6 | ||
| Basement | Bath (# Pieces 1-6) | 11x7.5 | ||
| Main Level | Living Room | 13.2x17.2 | ||
| Main Level | Kitchen | 12x10.6 | ||
| Main Level | Bedroom | 11.11x11.2 | ||
| Main Level | Bedroom | 9.7x10.10 | ||
| Main Level | Primary Bedroom | 11.10x11.9 | ||
| Main Level | Bath (# Pieces 1-6) | 9.8x7.11 | ||
| Main Level | Dining Room | 12x9.3 |
https://www.realtor.ca/real-estate/28867796/1115-tufts-avenue-greenwood-greenwood
Contact Us
Contact us for more information
Morgan Bezanson
775 Central Avenue
Greenwood, Nova Scotia B0P 1R0

