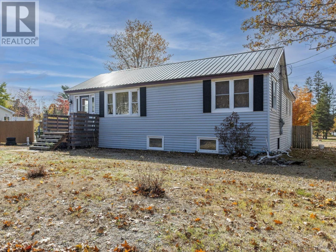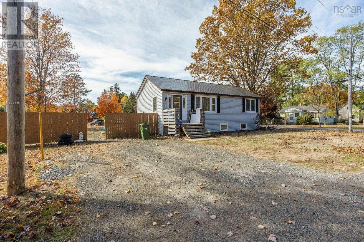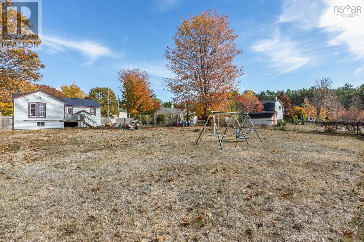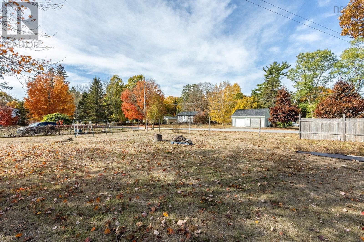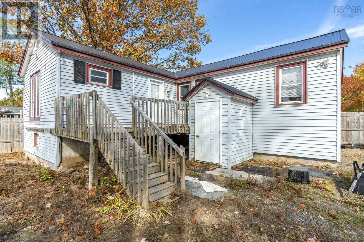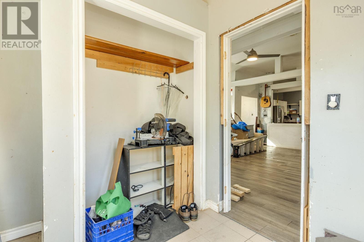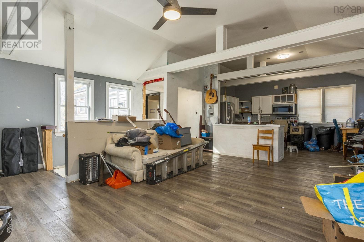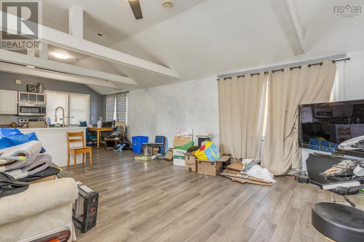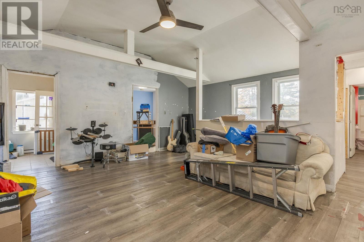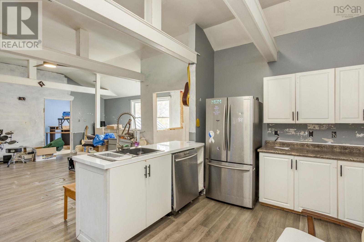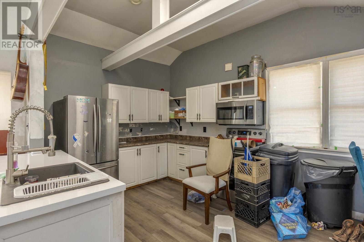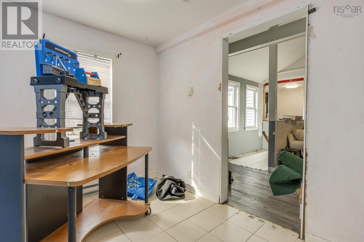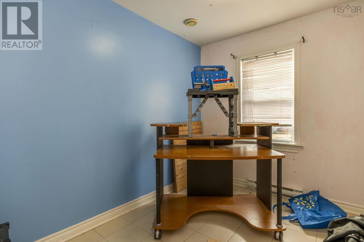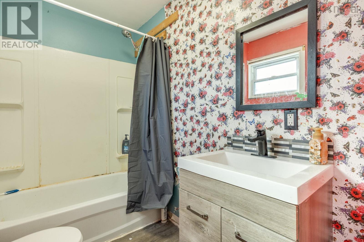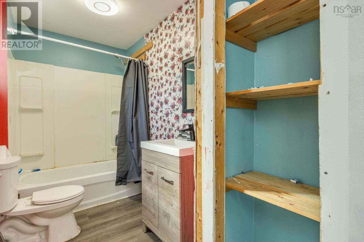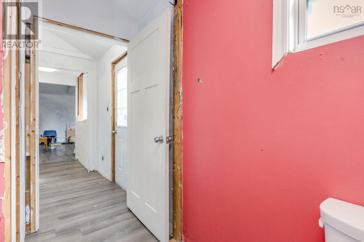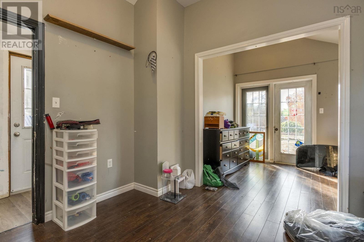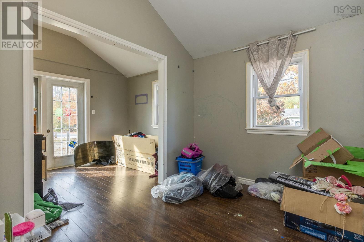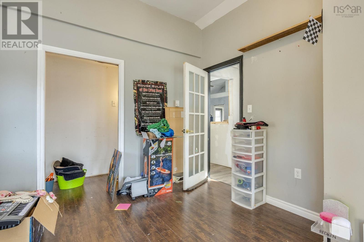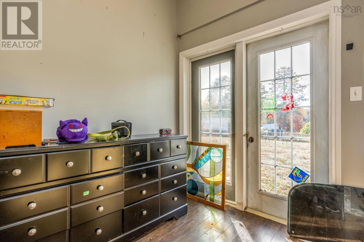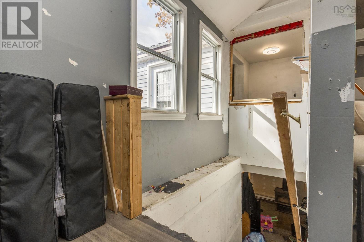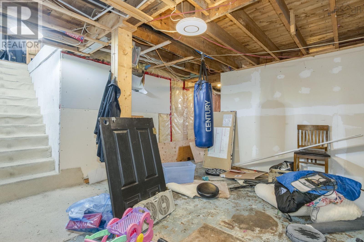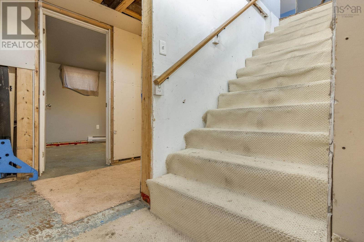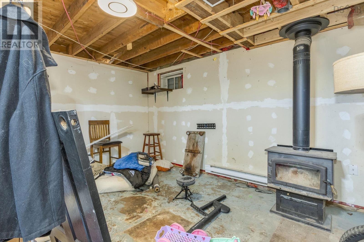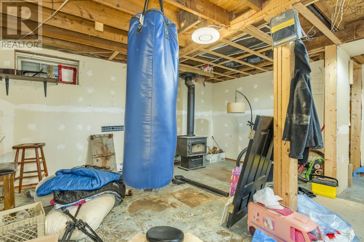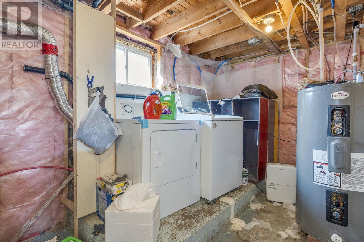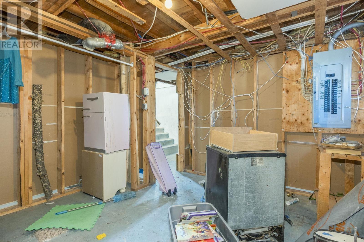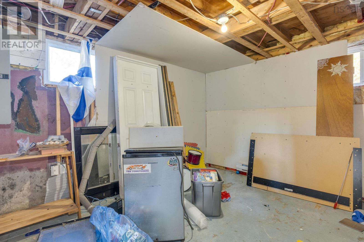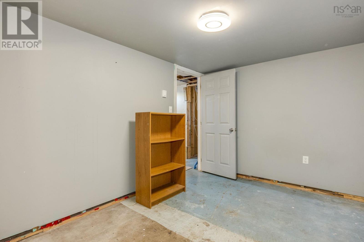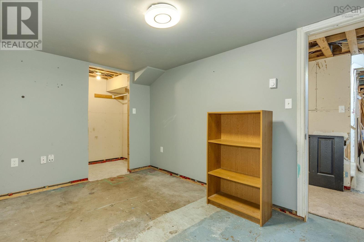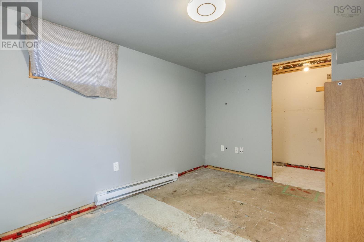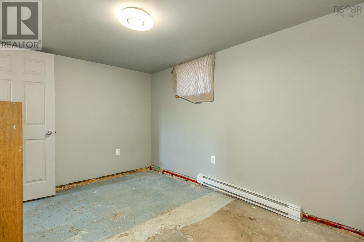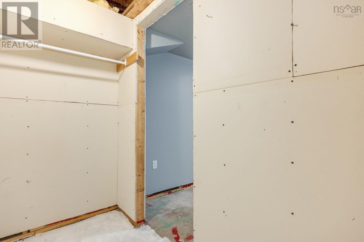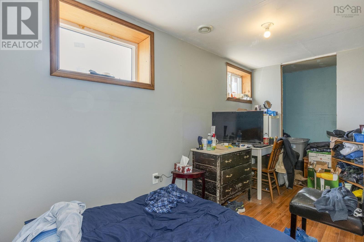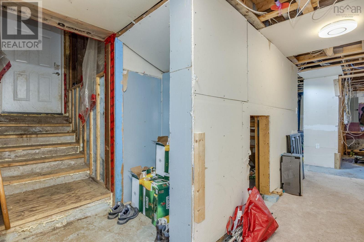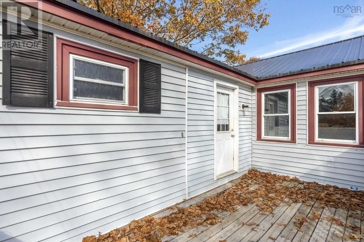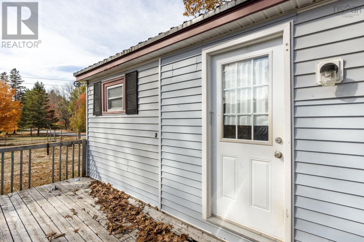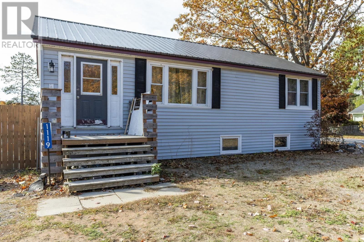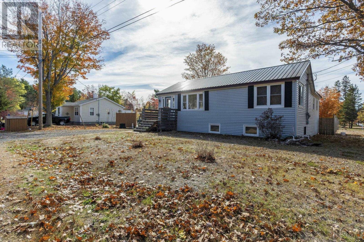1119 Neily Crescent Greenwood, Nova Scotia B0P 1R0
$240,000
Discover the potential in this 4 bedroom, 1 bath bungalow located in the heart of Greenwood, NS! Perfectly situated within walking distance to all amenities, schools, parks, and playgrounds in a safe, family-friendly neighborhood. Sitting on a spacious lot, this affordable home is an excellent opportunity for first-time buyers or investors alike. The open-concept kitchen, dining, and living areas are bright and inviting, ideal for family time and everyday living. The partially finished basement provides additional private sleeping quarters and flexible space to unwind or entertain. Dont miss your chance to make this value-packed property your next move! In need of a little TLC to bring it back to its full potential. (id:45785)
Property Details
| MLS® Number | 202526456 |
| Property Type | Single Family |
| Community Name | Greenwood |
| Amenities Near By | Park, Playground, Public Transit, Shopping, Place Of Worship |
| Community Features | Recreational Facilities, School Bus |
Building
| Bathroom Total | 1 |
| Bedrooms Above Ground | 1 |
| Bedrooms Below Ground | 3 |
| Bedrooms Total | 4 |
| Appliances | Stove, Dishwasher, Microwave Range Hood Combo, Refrigerator |
| Architectural Style | Bungalow |
| Constructed Date | 1941 |
| Construction Style Attachment | Detached |
| Exterior Finish | Vinyl |
| Flooring Type | Carpeted, Laminate, Tile |
| Foundation Type | Poured Concrete |
| Stories Total | 1 |
| Size Interior | 2,100 Ft2 |
| Total Finished Area | 2100 Sqft |
| Type | House |
| Utility Water | Municipal Water |
Parking
| Gravel |
Land
| Acreage | No |
| Land Amenities | Park, Playground, Public Transit, Shopping, Place Of Worship |
| Landscape Features | Partially Landscaped |
| Sewer | Municipal Sewage System |
| Size Irregular | 0.3949 |
| Size Total | 0.3949 Ac |
| Size Total Text | 0.3949 Ac |
Rooms
| Level | Type | Length | Width | Dimensions |
|---|---|---|---|---|
| Basement | Laundry / Bath | 13.10 x 8.1 | ||
| Basement | Recreational, Games Room | 13.10 x 14.11 | ||
| Basement | Bedroom | 9.1 x 12.6 | ||
| Basement | Bedroom | 12.6 x 8.9 | ||
| Basement | Storage | 4.1 x 8.9 | ||
| Basement | Bedroom | 6.6 x 14.10 | ||
| Main Level | Porch | 7.6 x 8.8 | ||
| Main Level | Living Room | 19.3 x 19.8 | ||
| Main Level | Den | 7.6 x 10.4 | ||
| Main Level | Dining Room | 11.2 x 6.8 | ||
| Main Level | Kitchen | 11.2 x 8.9 | ||
| Main Level | Bath (# Pieces 1-6) | 5.2 x 11.2 | ||
| Main Level | Primary Bedroom | 11.7x9.7+9.9x7.9 | ||
| Main Level | Other | 9.9 x 3.7 |
https://www.realtor.ca/real-estate/29024854/1119-neily-crescent-greenwood-greenwood
Contact Us
Contact us for more information
Vanessa Duprey
https://www.vanessaduprey.com/
https://www.facebook.com/vanessaRLPA
775 Central Avenue
Greenwood, Nova Scotia B0P 1R0

