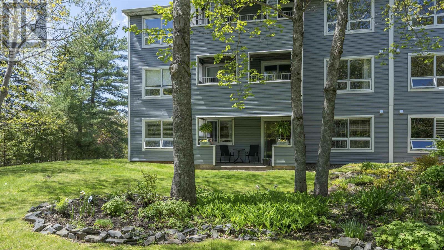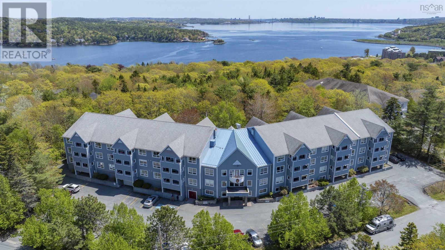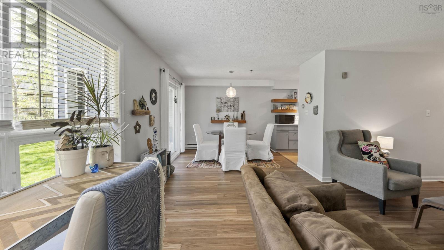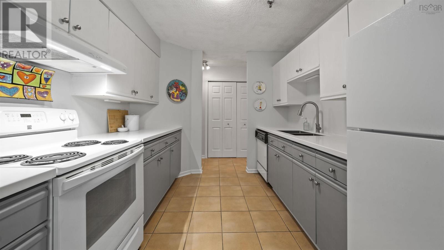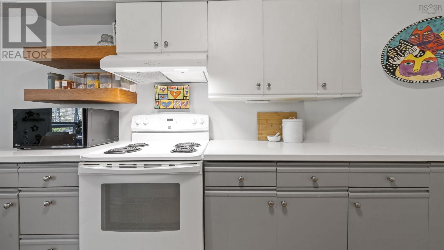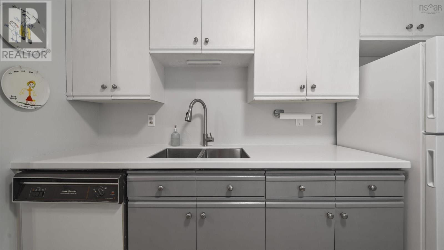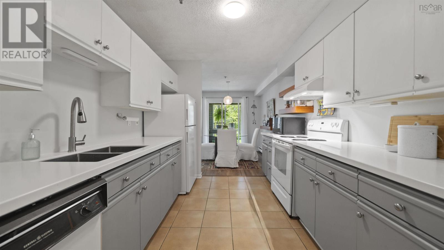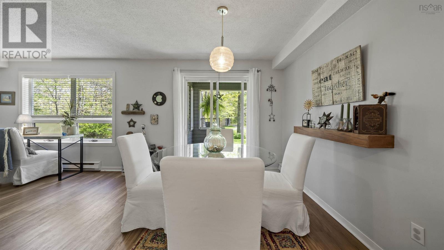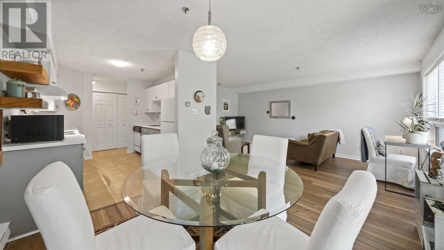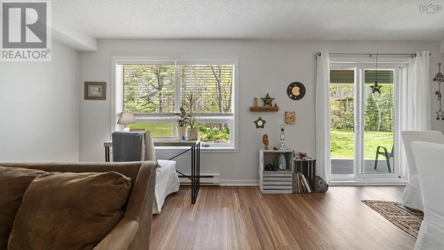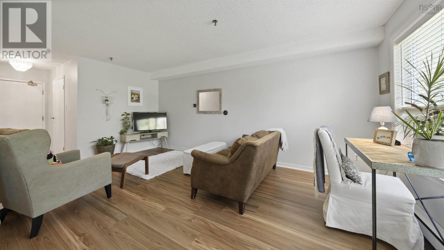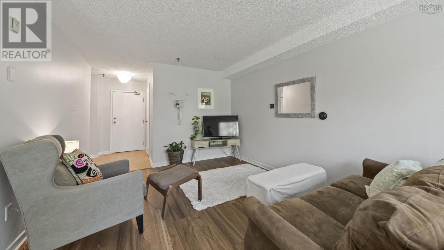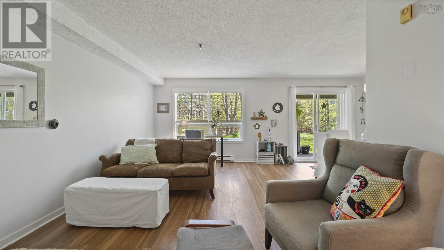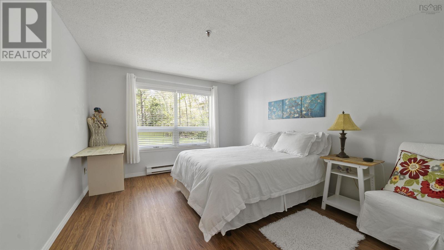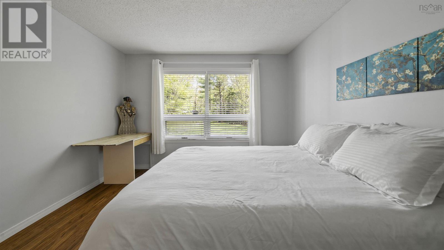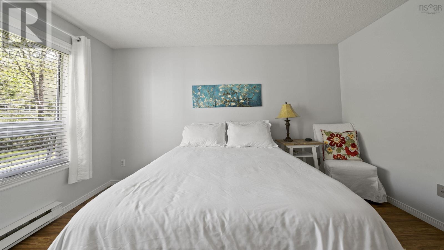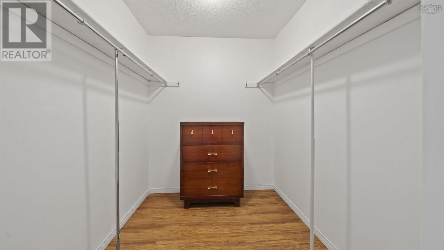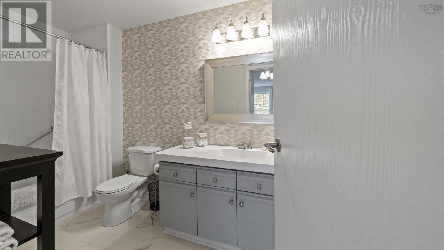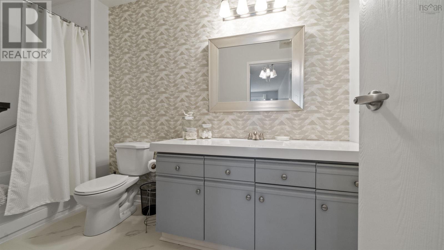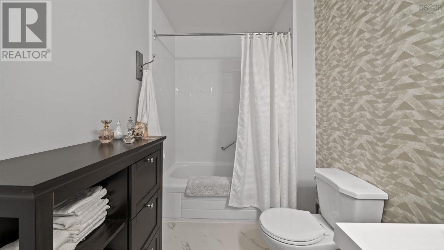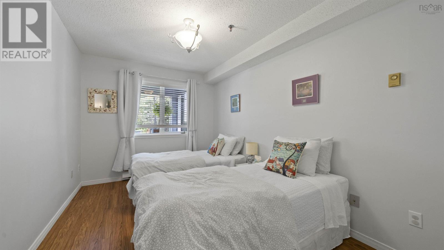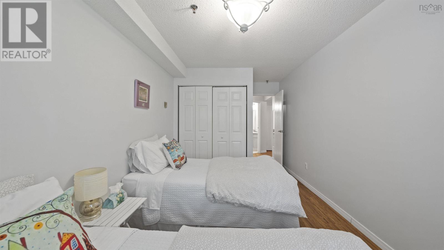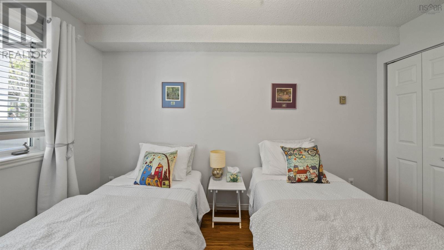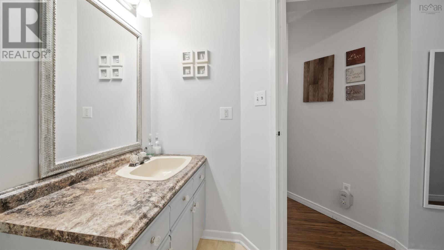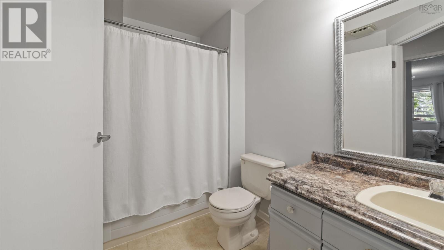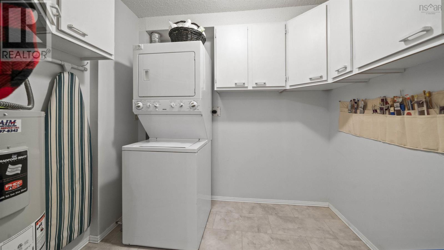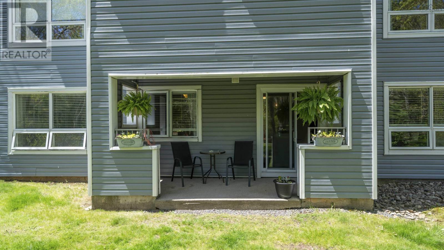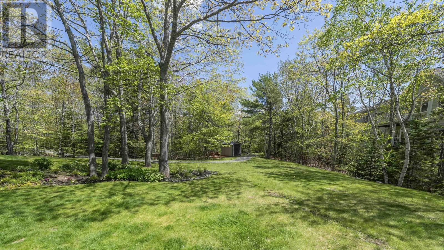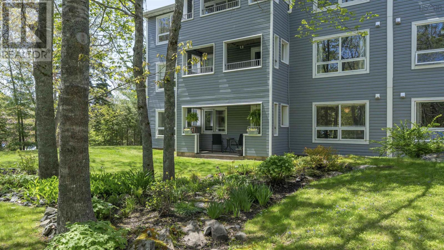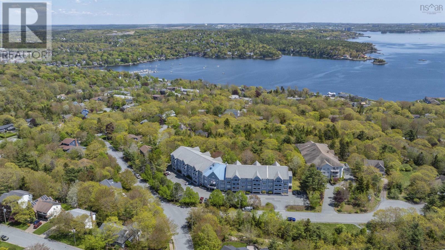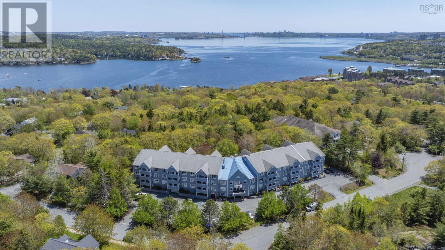113 51 Wimbledon Road Bedford, Nova Scotia B4A 3M7
$389,900Maintenance,
$408.88 Monthly
Maintenance,
$408.88 MonthlySpacious 2 bedroom, 2 bath condo is move-in-ready and located in a well-kept Bedford building in a residential neighbourhood. Located at the back of the building, the ground-level unit features a large private patio that opens onto a peaceful treed area, perfect for relaxing or taking your pets out easily. Inside, enjoy updated flooring, refreshed kitchen and bathrooms, a bright living space, and a primary suite with walk-in closet and ensuite. There's also in-suite laundry room with storage. The building includes a live-in superintendent, gym, library, workshop, meeting room, car wash bay and outdoor BBQ area. Outdoor and underground parking is available (by waitlist). It's also in walking distance to the elementary school. Well cared for and move-in ready, this condo offers comfort, convenience, and a great community. (id:45785)
Property Details
| MLS® Number | 202521513 |
| Property Type | Single Family |
| Neigbourhood | Basinview |
| Community Name | Bedford |
| Amenities Near By | Park, Public Transit, Shopping, Place Of Worship |
| Features | Wheelchair Access |
Building
| Bathroom Total | 2 |
| Bedrooms Above Ground | 2 |
| Bedrooms Total | 2 |
| Appliances | Oven, Dishwasher, Dryer, Washer, Refrigerator |
| Architectural Style | None |
| Basement Type | None |
| Constructed Date | 1986 |
| Exterior Finish | Vinyl |
| Flooring Type | Hardwood, Laminate |
| Foundation Type | Poured Concrete |
| Stories Total | 1 |
| Size Interior | 1,135 Ft2 |
| Total Finished Area | 1135 Sqft |
| Type | Apartment |
| Utility Water | Municipal Water |
Parking
| Garage | |
| Underground | |
| Parking Space(s) | |
| Paved Yard |
Land
| Acreage | No |
| Land Amenities | Park, Public Transit, Shopping, Place Of Worship |
| Landscape Features | Landscaped |
| Sewer | Municipal Sewage System |
Rooms
| Level | Type | Length | Width | Dimensions |
|---|---|---|---|---|
| Main Level | Foyer | 4 x 7 | ||
| Main Level | Living Room | 11.3 x 17.11 | ||
| Main Level | Dining Room | 10 x 9 | ||
| Main Level | Kitchen | 9 x 10 - Jog | ||
| Main Level | Primary Bedroom | 13 x 11 + 7 x 6 | ||
| Main Level | Ensuite (# Pieces 2-6) | 8 x 5 | ||
| Main Level | Bedroom | 12.11 x 8.11 + Jog | ||
| Main Level | Bath (# Pieces 1-6) | 5 x 6 - Jog | ||
| Main Level | Laundry Room | 8 x 6 |
https://www.realtor.ca/real-estate/28772402/113-51-wimbledon-road-bedford-bedford
Contact Us
Contact us for more information
Stacey Devoe
(902) 482-1642
www.staceydevoe.com/
397 Bedford Hwy
Halifax, Nova Scotia B3M 2L3
Britney Berrigan
(902) 468-9827
www.britneyberrigan.ca/
397 Bedford Hwy
Halifax, Nova Scotia B3M 2L3

