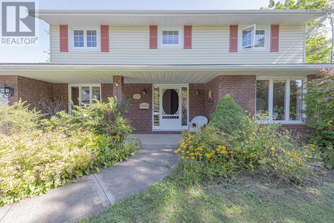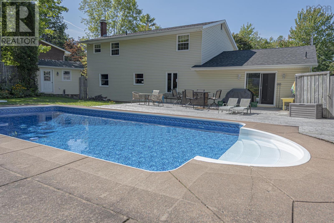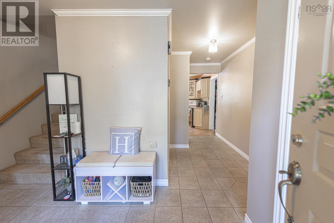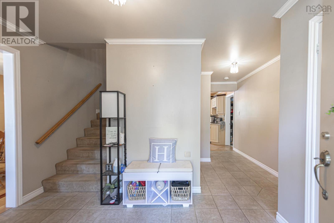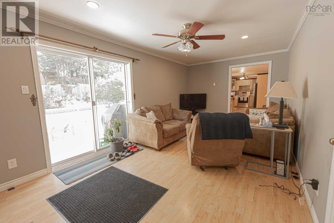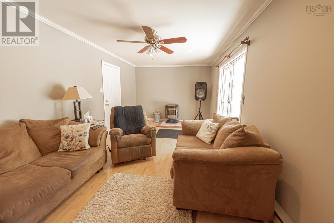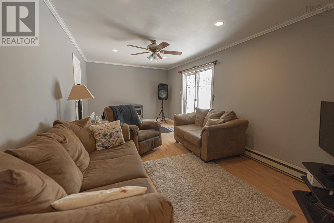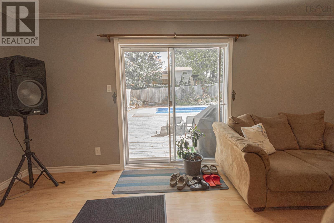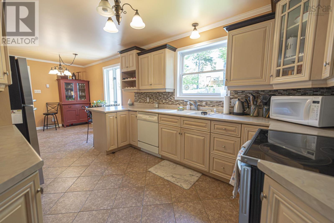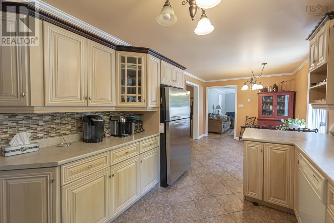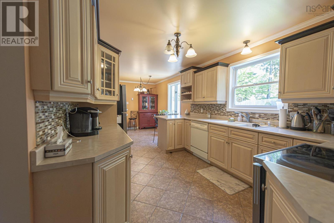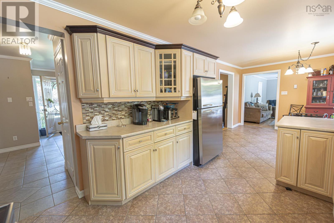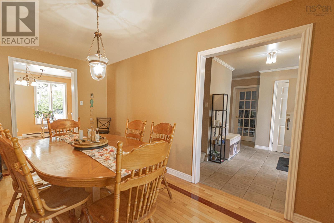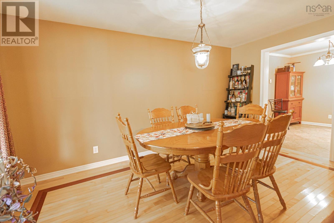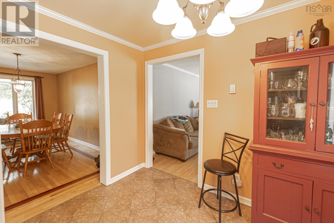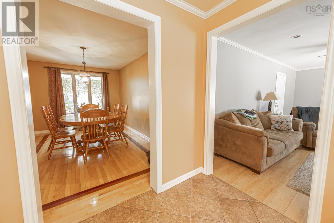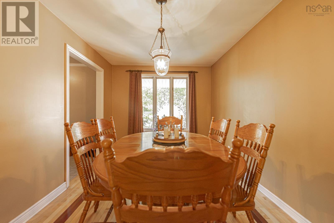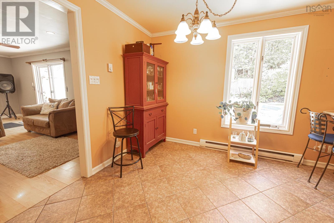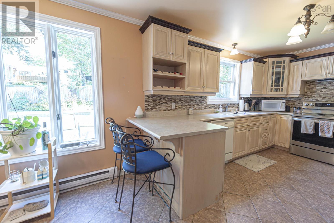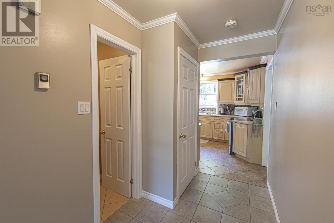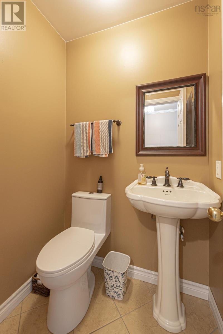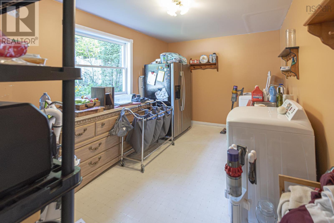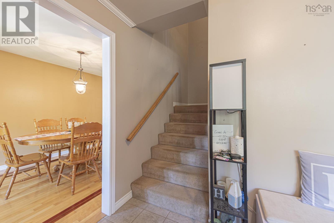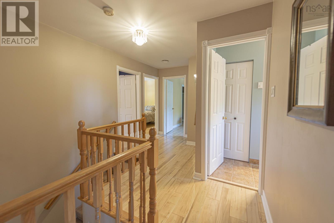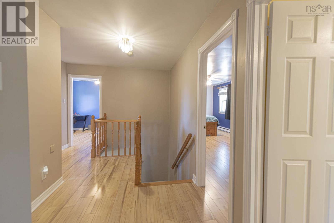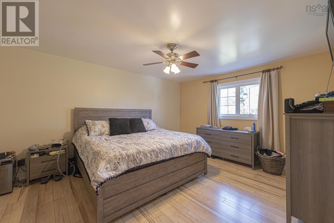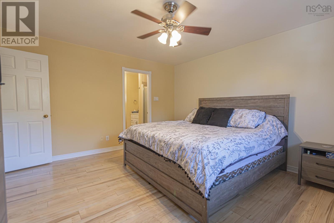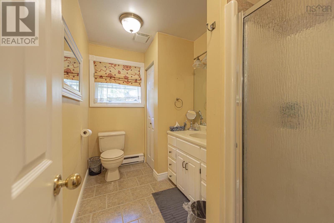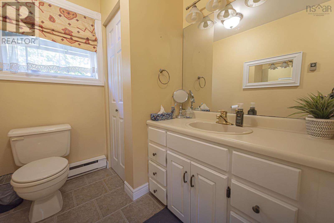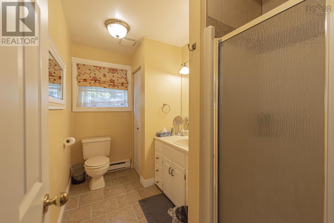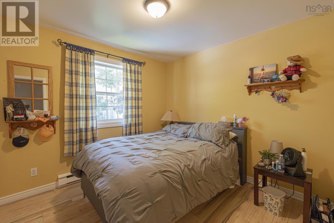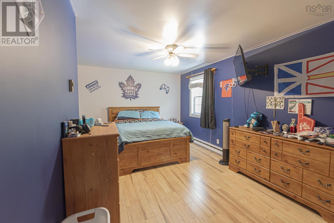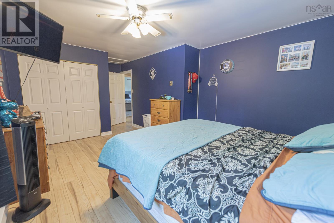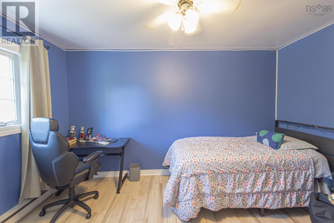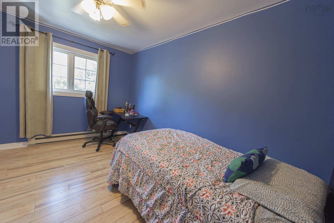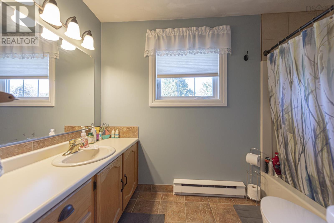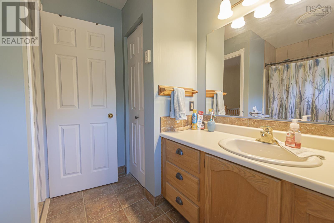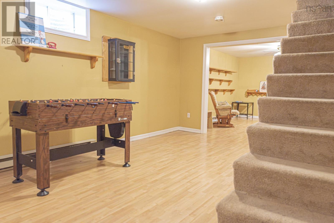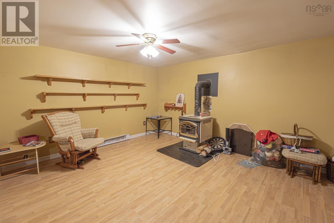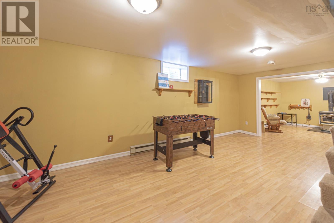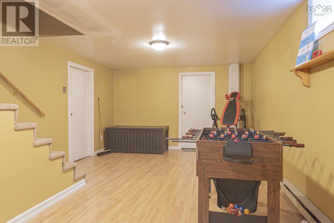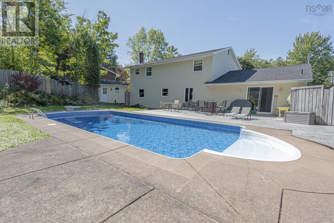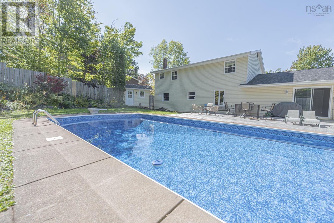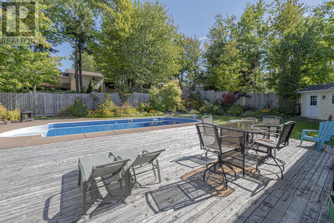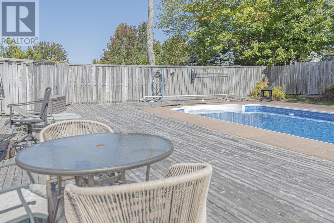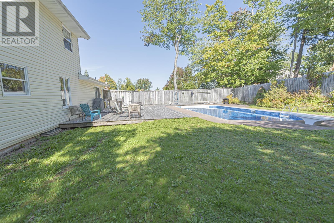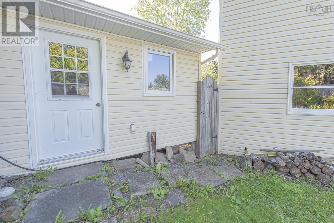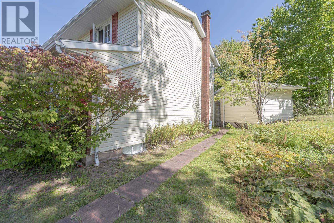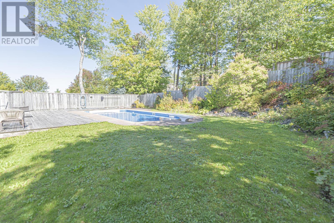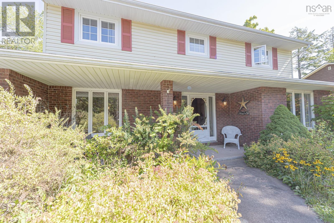113 Aspen Street Stellarton, Nova Scotia B0K 1S0
$488,000
Located in one of Stellartons most desirable neighbourhood, this beautifully maintained four bedroom home offers the perfect blend of style functionality and comfort. Step inside a large entryway into a warm and inviting space design for modern living. The formal dining room and modern kitchen complete with ample cabinetry make entertaining a breeze. You will love the convenience of the main floor laundry, generous storage and bathroom on the main level. Upstairs, you will find four spacious bedrooms including a primary suite with en suite bathroom and an additional bathroom for family and guests. The fully finished basement is a bonus with several rec rooms, utility room for hobbies, and cold storage. Step outside into the private oasis where you will find an inground pool, beautiful landscaping, and pool shed. (id:45785)
Property Details
| MLS® Number | 202523776 |
| Property Type | Single Family |
| Community Name | Stellarton |
| Amenities Near By | Park, Playground, Shopping, Place Of Worship |
| Community Features | Recreational Facilities, School Bus |
| Pool Type | Inground Pool |
| Structure | Shed |
Building
| Bathroom Total | 3 |
| Bedrooms Above Ground | 4 |
| Bedrooms Total | 4 |
| Appliances | Stove, Dryer, Washer, Refrigerator |
| Basement Development | Finished |
| Basement Type | Full (finished) |
| Constructed Date | 1987 |
| Construction Style Attachment | Detached |
| Exterior Finish | Vinyl |
| Flooring Type | Carpeted, Ceramic Tile, Hardwood, Laminate |
| Foundation Type | Poured Concrete |
| Half Bath Total | 1 |
| Stories Total | 2 |
| Size Interior | 3,731 Ft2 |
| Total Finished Area | 3731 Sqft |
| Type | House |
| Utility Water | Municipal Water |
Parking
| Garage | |
| Detached Garage | |
| Concrete | |
| Parking Space(s) |
Land
| Acreage | No |
| Land Amenities | Park, Playground, Shopping, Place Of Worship |
| Landscape Features | Partially Landscaped |
| Sewer | Municipal Sewage System |
| Size Irregular | 0.2479 |
| Size Total | 0.2479 Ac |
| Size Total Text | 0.2479 Ac |
Rooms
| Level | Type | Length | Width | Dimensions |
|---|---|---|---|---|
| Second Level | Bedroom | 10x10.2 | ||
| Second Level | Bedroom | 15.3x13.2 | ||
| Second Level | Bedroom | 13.2x9.2 | ||
| Second Level | Bedroom | 11.7x16.2 | ||
| Second Level | Bath (# Pieces 1-6) | 7.8x5.6 | ||
| Second Level | Ensuite (# Pieces 2-6) | 10x4.2 | ||
| Basement | Recreational, Games Room | 23x20.6 | ||
| Basement | Recreational, Games Room | 13x30 | ||
| Basement | Utility Room | 12x16 | ||
| Basement | Other | 9x12 | ||
| Main Level | Kitchen | 10x24 | ||
| Main Level | Living Room | 15x9.5 | ||
| Main Level | Dining Room | 15.8x9.5 | ||
| Main Level | Family Room | 20.8x10.6 | ||
| Main Level | Bath (# Pieces 1-6) | 4x5.5 | ||
| Main Level | Laundry Room | 13.6x20 |
https://www.realtor.ca/real-estate/28886337/113-aspen-street-stellarton-stellarton
Contact Us
Contact us for more information
Amanda Brophy
(902) 755-3802
351 Stellarton Road
New Glasgow, Nova Scotia B2H 1M4

