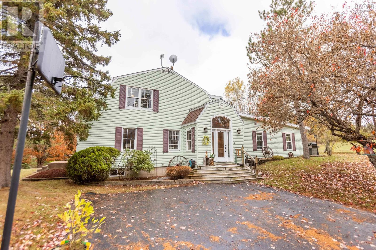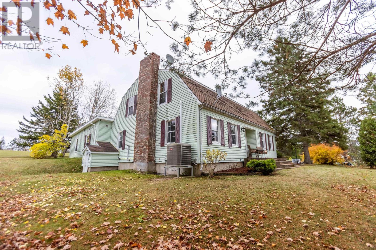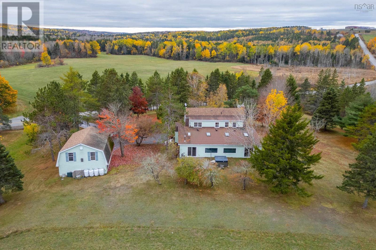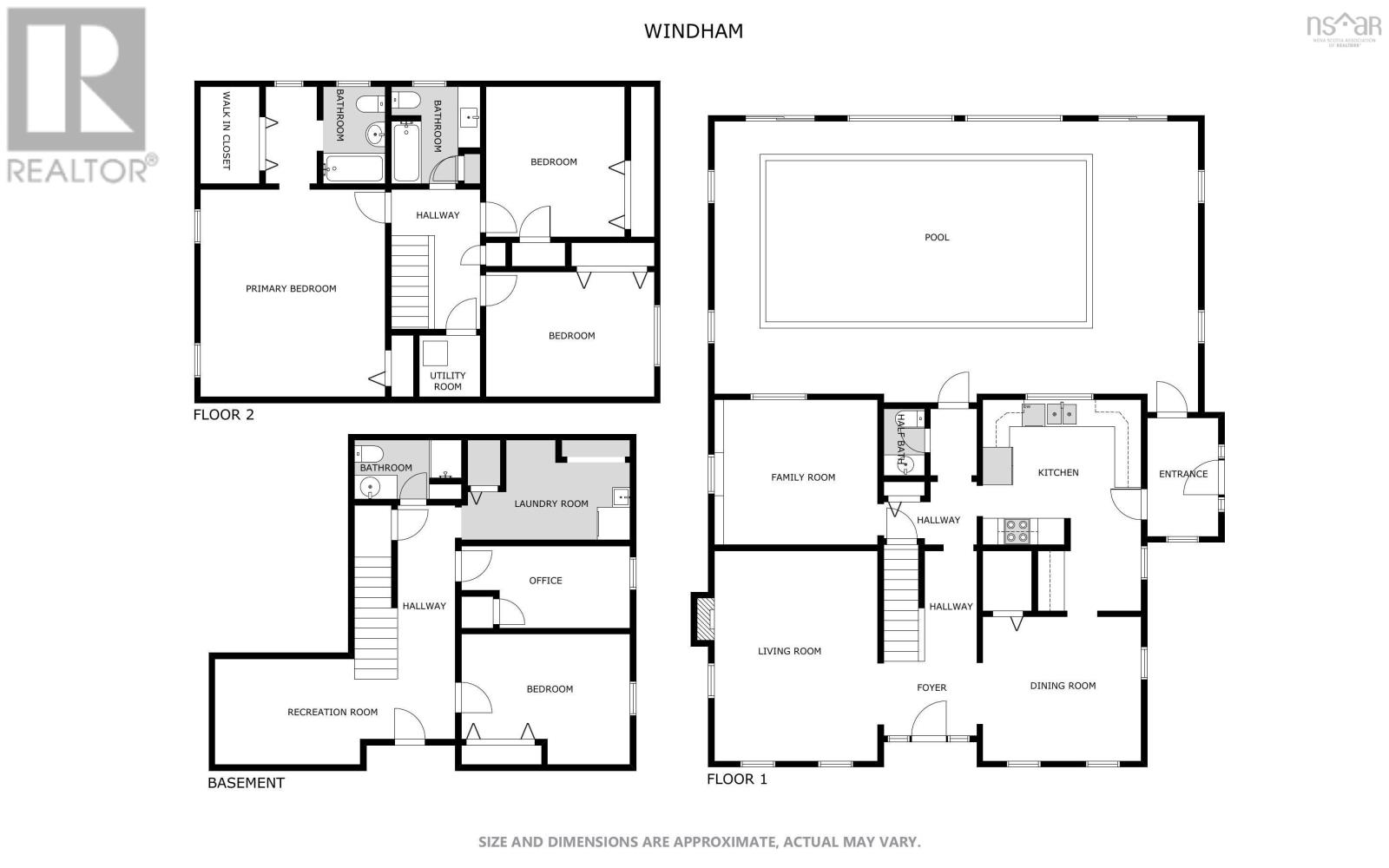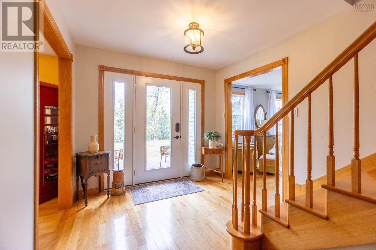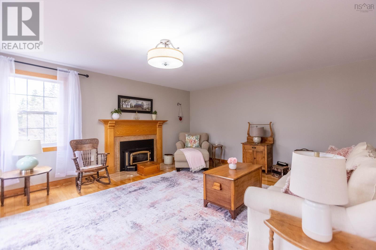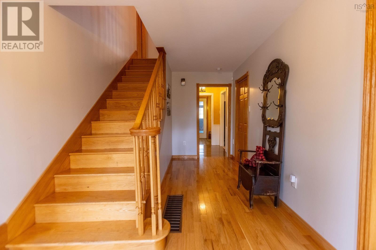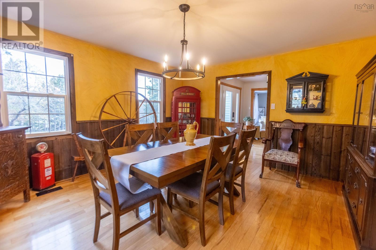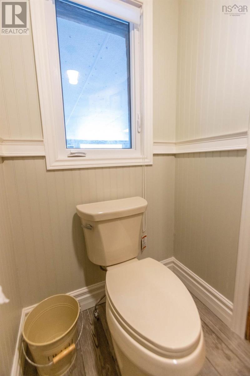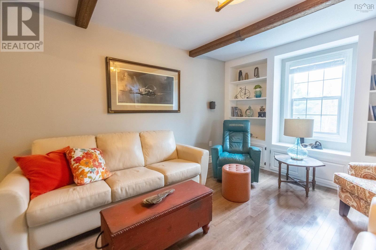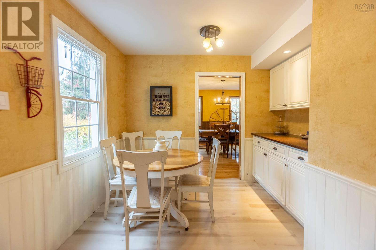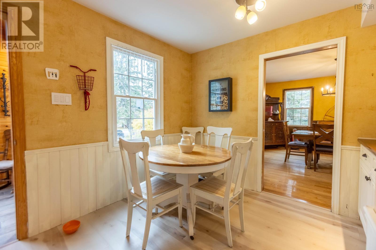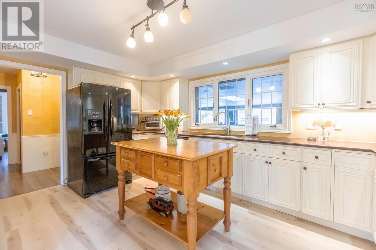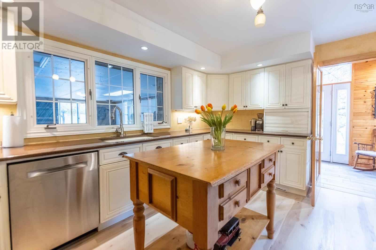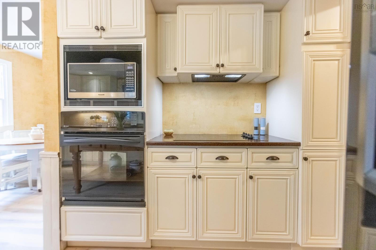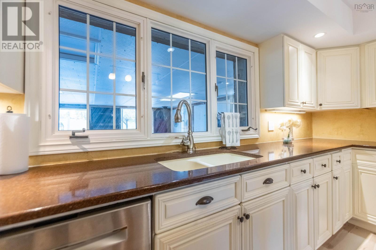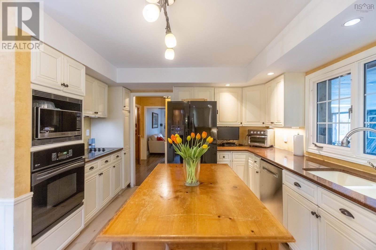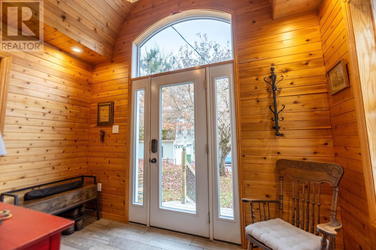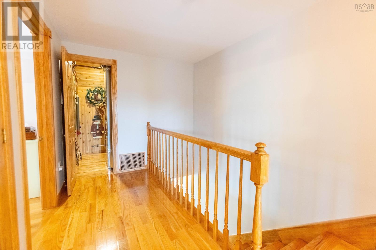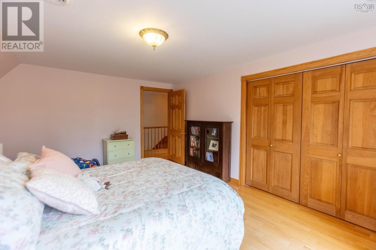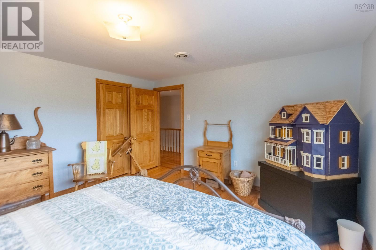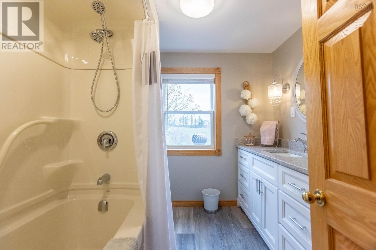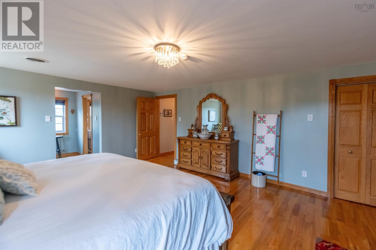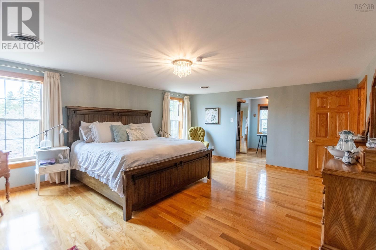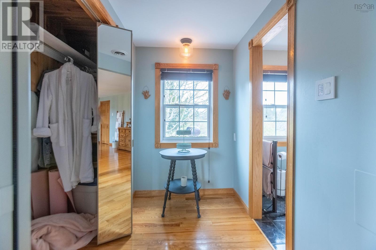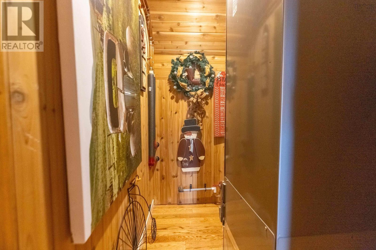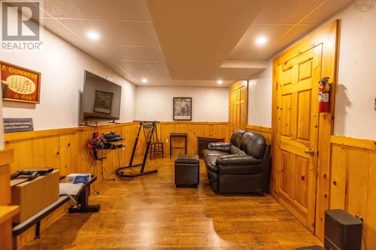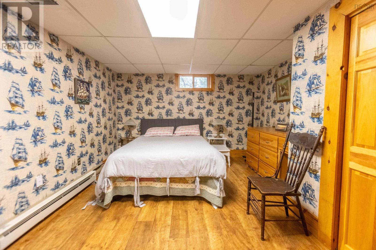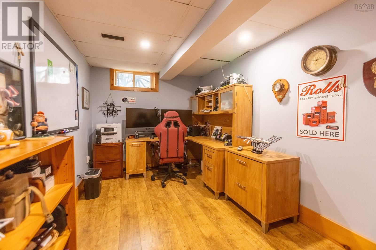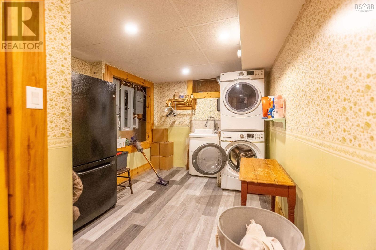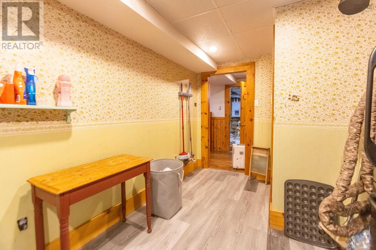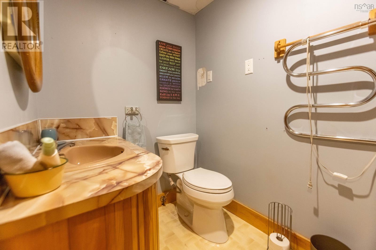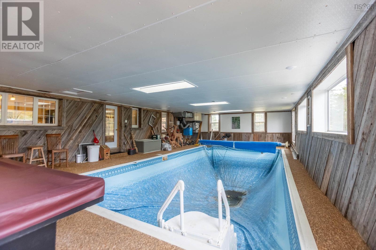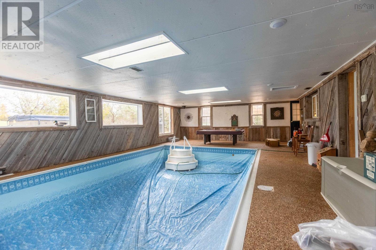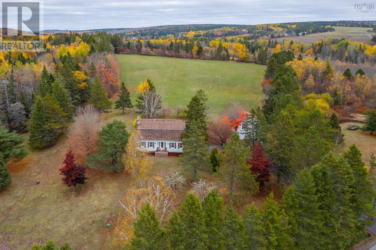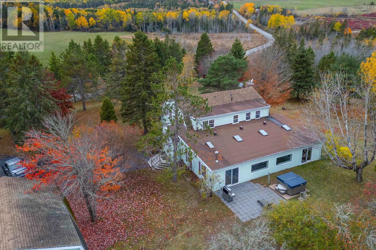1139 Windham Hill Road Rodney, Nova Scotia B0M 1X0
$469,900
3 bed 4 bath family home on 17.42 acres of rolling land in the peaceful setting of Rodney NS. This property features a 2 storey double bay detached garage, the home has beautiful finishes throughout including a standout kitchen, a formal dining room, large living room with a fireplace insert and a den with exposed beams. The home has spacious primary bedroom with walk in closet and ensuite as well as a finished basement with two rooms used as a bedroom and office and the closets are cedar lined for a nice touch! The home has 200 amp electrical with ducted heat pump and a backup propane boiler, it has also been spray foamed and insulation blown into the attic. Attached to the home is an enclosed inground pool plus an outdoor hot tub (condition unknown). The possibilities are endless with this property! (id:45785)
Property Details
| MLS® Number | 202526334 |
| Property Type | Single Family |
| Community Name | Rodney |
| Amenities Near By | Golf Course |
| Equipment Type | Propane Tank |
| Pool Type | Inground Pool |
| Rental Equipment Type | Propane Tank |
Building
| Bathroom Total | 4 |
| Bedrooms Above Ground | 3 |
| Bedrooms Total | 3 |
| Appliances | Range - Electric, Dishwasher, Freezer - Stand Up, Refrigerator, Central Vacuum, Hot Tub |
| Basement Development | Finished |
| Basement Features | Walk Out |
| Basement Type | Full (finished) |
| Constructed Date | 1972 |
| Construction Style Attachment | Detached |
| Cooling Type | Heat Pump |
| Exterior Finish | Vinyl |
| Flooring Type | Hardwood, Laminate, Porcelain Tile, Vinyl |
| Foundation Type | Poured Concrete |
| Half Bath Total | 1 |
| Stories Total | 2 |
| Size Interior | 4,371 Ft2 |
| Total Finished Area | 4371 Sqft |
| Type | House |
| Utility Water | Drilled Well |
Parking
| Garage | |
| Detached Garage | |
| Parking Space(s) | |
| Paved Yard |
Land
| Acreage | Yes |
| Land Amenities | Golf Course |
| Landscape Features | Landscaped |
| Sewer | Septic System |
| Size Irregular | 17.42 |
| Size Total | 17.42 Ac |
| Size Total Text | 17.42 Ac |
Rooms
| Level | Type | Length | Width | Dimensions |
|---|---|---|---|---|
| Second Level | Bedroom | 16.2x11.8 | ||
| Second Level | Bedroom | 12.9x13.11 | ||
| Second Level | Bath (# Pieces 1-6) | 7.8x8 | ||
| Second Level | Primary Bedroom | 15x19.7 | ||
| Second Level | Storage | 7.7x 4.10 | ||
| Second Level | Ensuite (# Pieces 2-6) | 7.4x5 | ||
| Basement | Recreational, Games Room | 15x19.3 | ||
| Basement | Other | 14.10x9.6 | ||
| Basement | Den | 8x14.8 | ||
| Basement | Laundry Room | 8x14.2 | ||
| Basement | Bath (# Pieces 1-6) | 4.8x6.6 | ||
| Main Level | Other | Pool - 47x25 | ||
| Main Level | Mud Room | 6.3x10.7 | ||
| Main Level | Kitchen | 11.8x15.4 | ||
| Main Level | Dining Nook | 10x8 | ||
| Main Level | Dining Room | 15.2x13.8 | ||
| Main Level | Living Room | 15.2x19 | ||
| Main Level | Den | 11.8x14.2 | ||
| Main Level | Bath (# Pieces 1-6) | 6.5x3.10 |
https://www.realtor.ca/real-estate/29018097/1139-windham-hill-road-rodney-rodney
Contact Us
Contact us for more information
Chris Morash
(902) 669-1730
https://cbperformance.ca/
https://www.facebook.com/ChrisMorashCBPerformance
134 East Victoria Street, Po Box 1137
Amherst, Nova Scotia B4H 4L2

