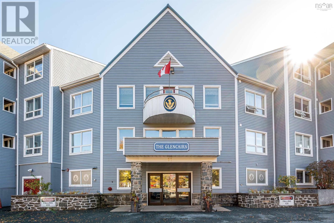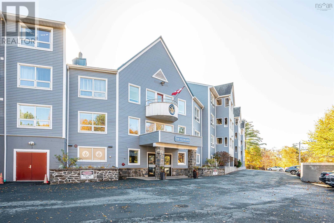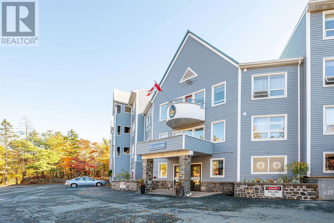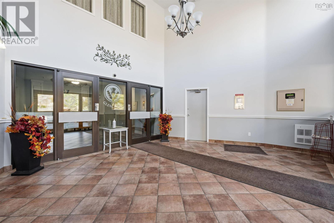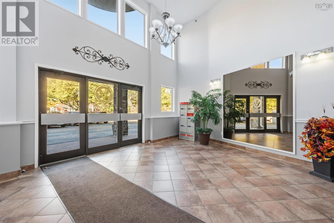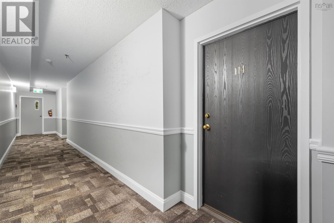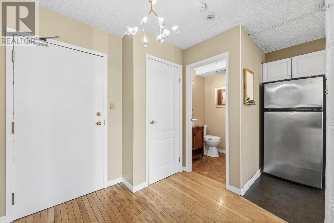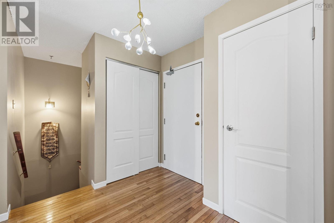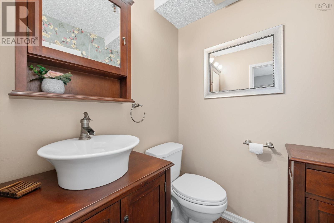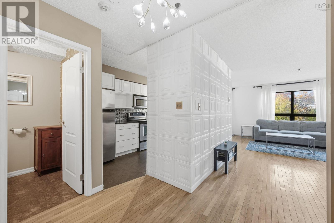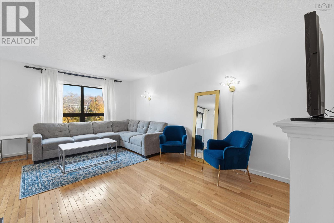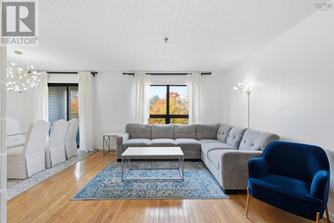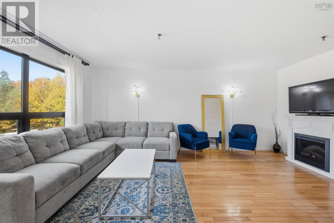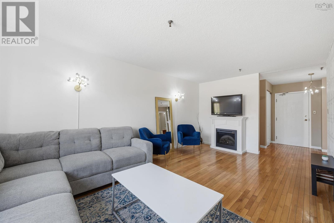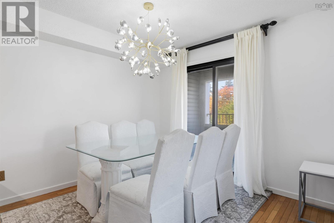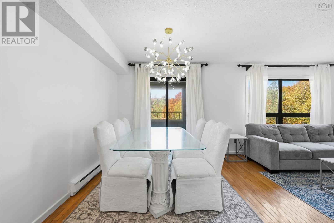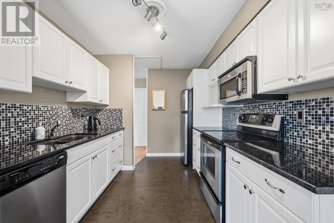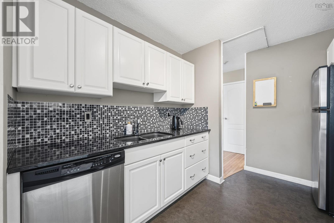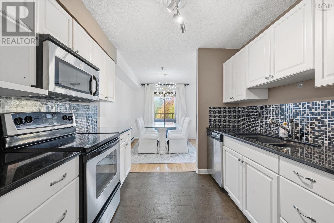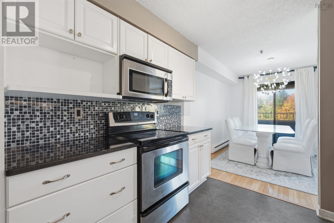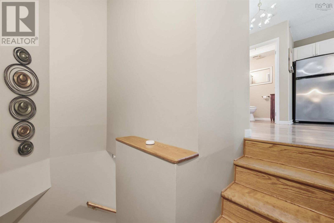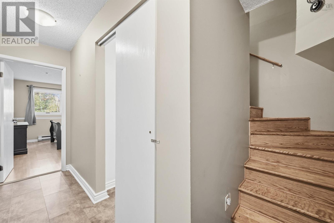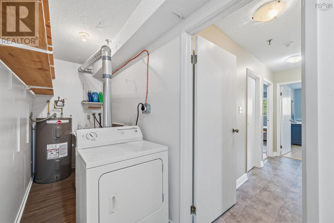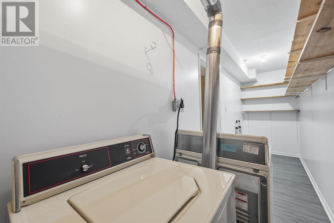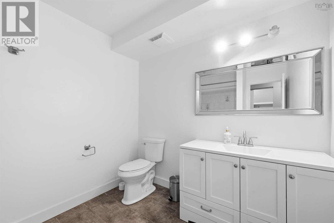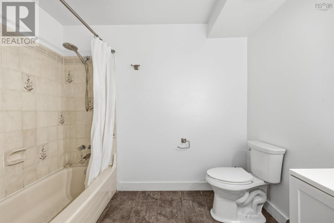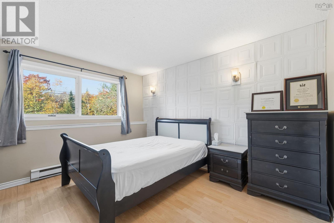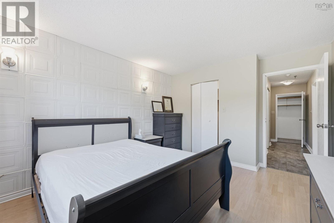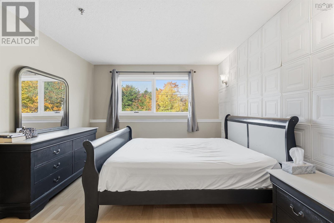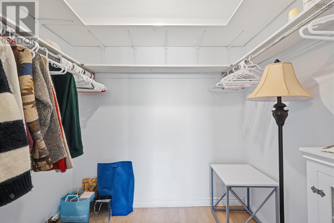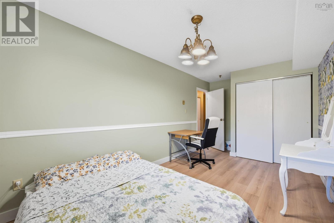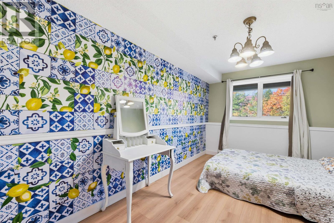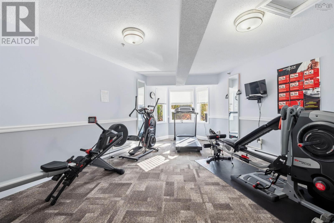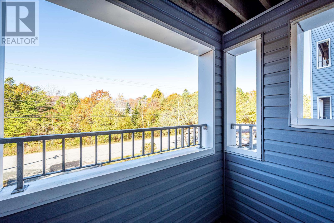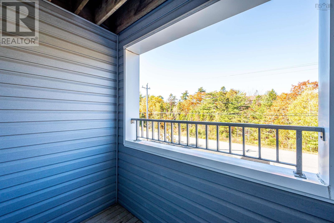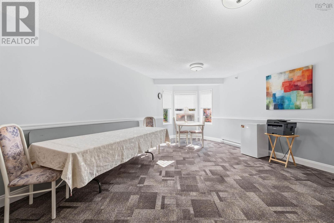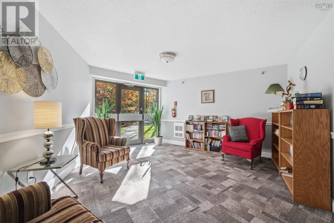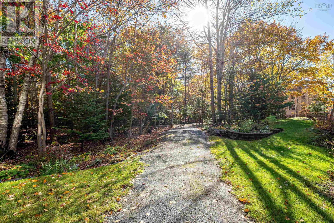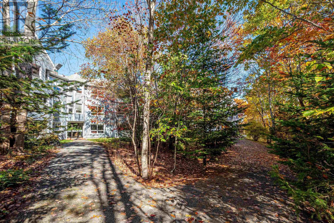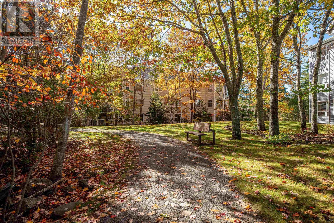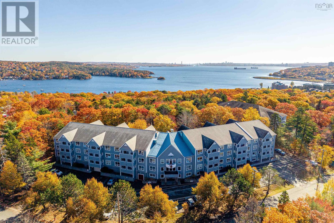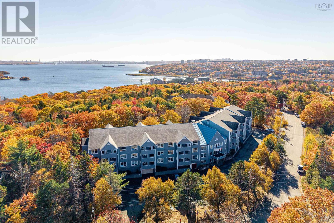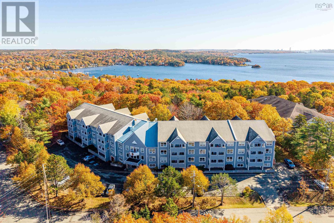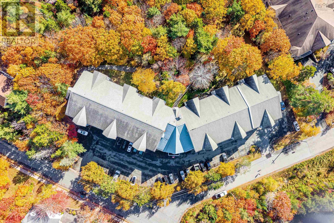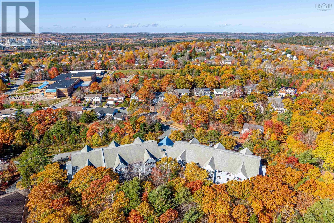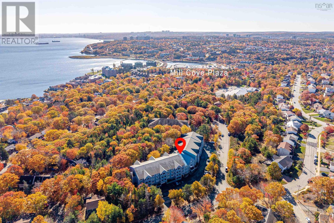114 51 Wimbledon Road Road Bedford, Nova Scotia B4A 3M7
$339,900Maintenance,
$437.66 Monthly
Maintenance,
$437.66 MonthlyThis spacious 2-bedroom, 1.5-bath, two-level condo in The Glencairn offers a perfect mix of comfort, convenience, and community. The main level features a bright, functional layout with an updated kitchen, generous living and dining areas, and a 2-piece guest bathroom. Step outside to your private patioideal for morning coffee or quiet evenings. Downstairs, enjoy a large primary bedroom with walk-in closet, a second bedroom for guests or a home office, a full 4-piece bath, and a laundry/utility room with plenty of storage. Residents benefit from a well-maintained building with excellent amenities, including a library, fitness room, party space, elevator, and live-in superintendent. Set in a peaceful, tree-lined location yet close to shopping, dining, and trailsthis condo delivers easy, low-maintenance living in a welcoming community. (id:45785)
Property Details
| MLS® Number | 202519286 |
| Property Type | Single Family |
| Community Name | Bedford |
| Amenities Near By | Park, Playground, Public Transit, Shopping, Place Of Worship |
| Community Features | School Bus |
| Features | Balcony |
Building
| Bathroom Total | 2 |
| Bedrooms Above Ground | 2 |
| Bedrooms Total | 2 |
| Appliances | Stove, Dishwasher, Dryer, Washer, Microwave, Refrigerator |
| Basement Type | None |
| Constructed Date | 1986 |
| Exterior Finish | Vinyl |
| Flooring Type | Hardwood, Laminate |
| Foundation Type | Poured Concrete |
| Half Bath Total | 1 |
| Stories Total | 1 |
| Size Interior | 1,180 Ft2 |
| Total Finished Area | 1180 Sqft |
| Type | Apartment |
| Utility Water | Municipal Water |
Parking
| Garage | |
| Underground | |
| Parking Space(s) |
Land
| Acreage | No |
| Land Amenities | Park, Playground, Public Transit, Shopping, Place Of Worship |
| Landscape Features | Landscaped |
| Sewer | Municipal Sewage System |
Rooms
| Level | Type | Length | Width | Dimensions |
|---|---|---|---|---|
| Lower Level | Primary Bedroom | 10.5 x 13 | ||
| Lower Level | Bedroom | 8.5 x 17.5 | ||
| Lower Level | Bath (# Pieces 1-6) | 3 pc | ||
| Lower Level | Laundry Room | 20 x 4.5 | ||
| Main Level | Living Room | 11 x 17 | ||
| Main Level | Dining Room | 9 x 10 | ||
| Main Level | Kitchen | 9.5 x 13.5 | ||
| Main Level | Bath (# Pieces 1-6) | 2 pc |
https://www.realtor.ca/real-estate/28676252/114-51-wimbledon-road-road-bedford-bedford
Contact Us
Contact us for more information
Maged Aly
https://www.magedaly.ca/
https://www.facebook.com/RealEstateSimplifiedHalifax/
https://www.linkedin.com/in/magedaly/
https://www.instagram.com/real.estate.simplified.halifax/
https://youtu.be/bzf0ZpAIxi0?si=RSGidwkPrIjjb1x-
397 Bedford Hwy
Halifax, Nova Scotia B3M 2L3

