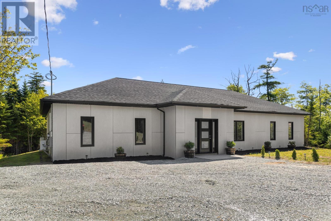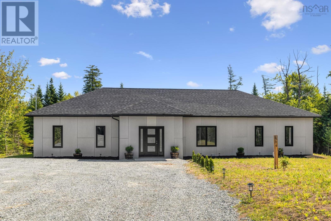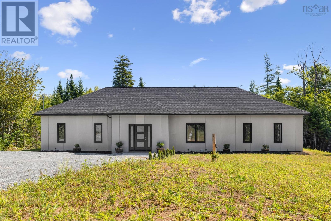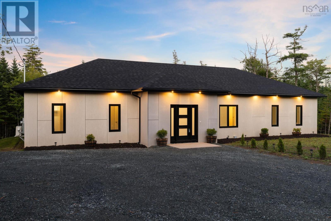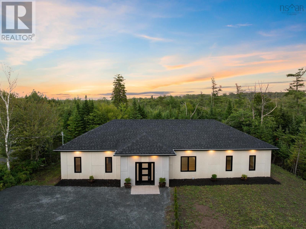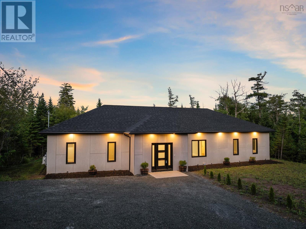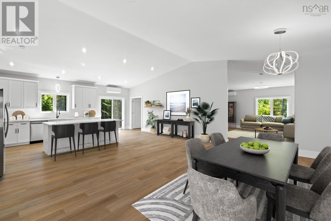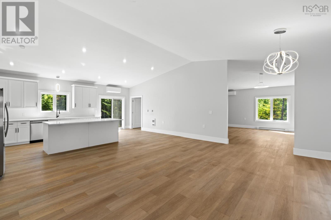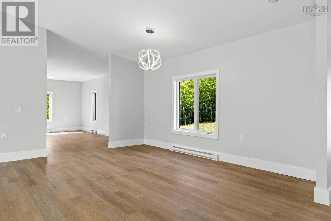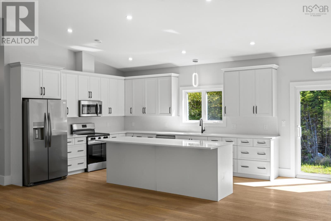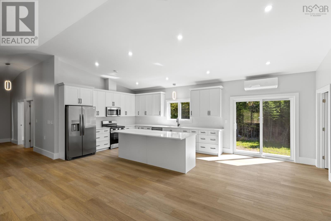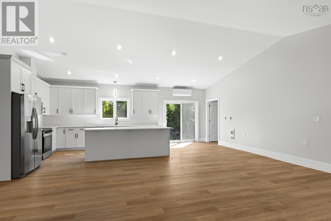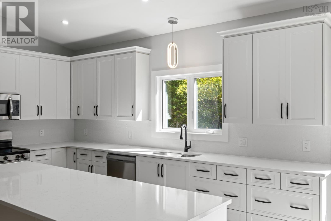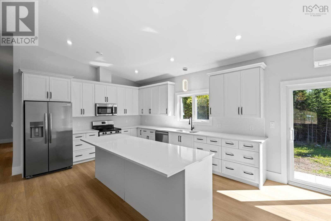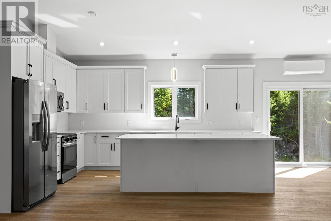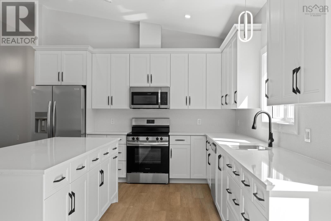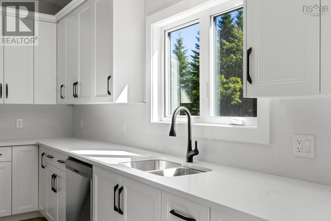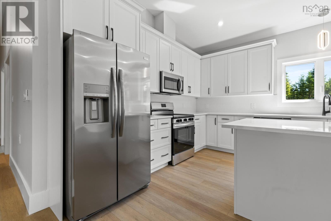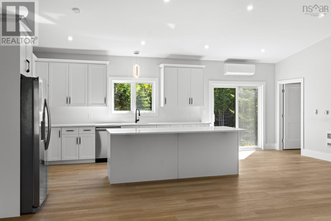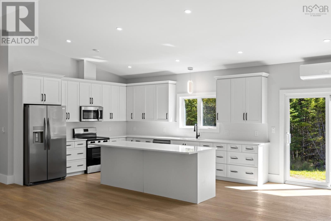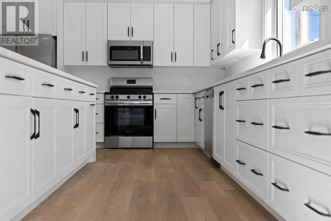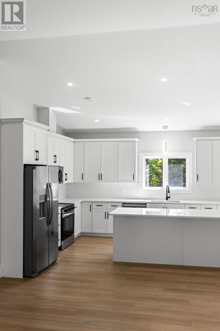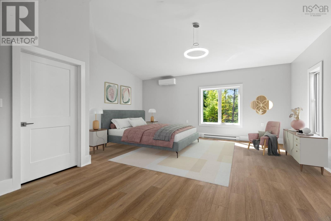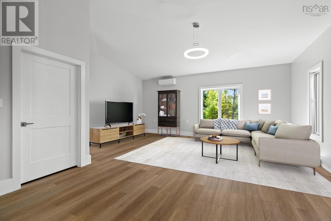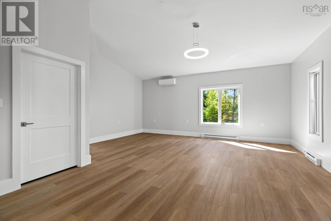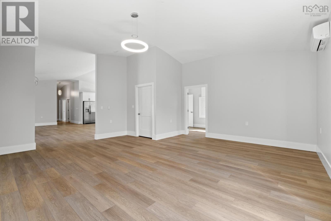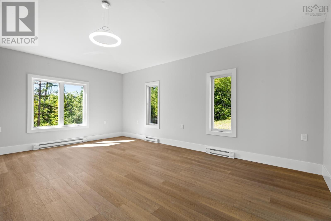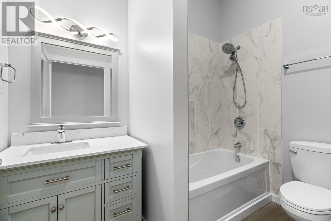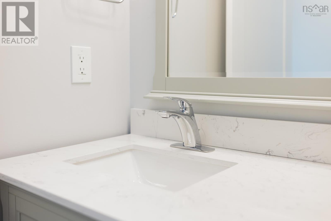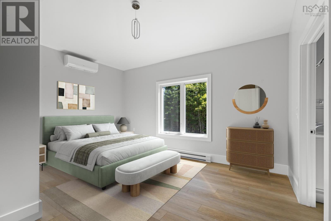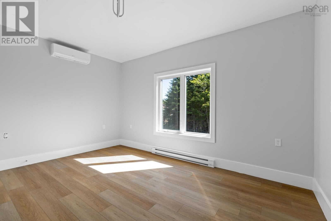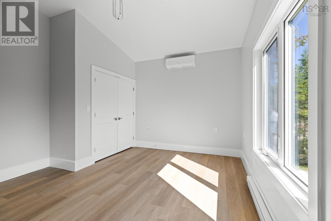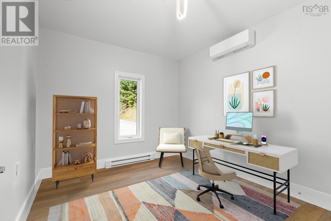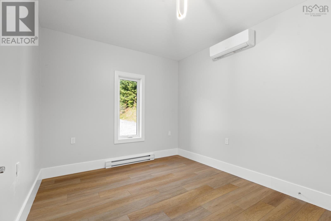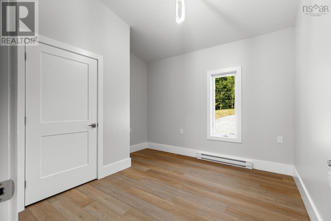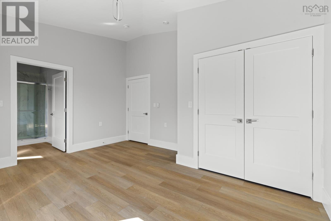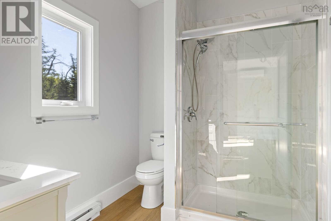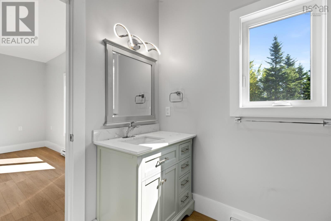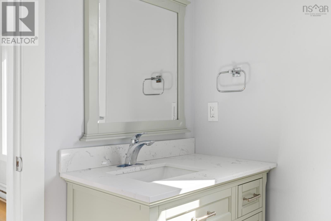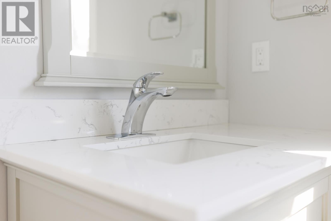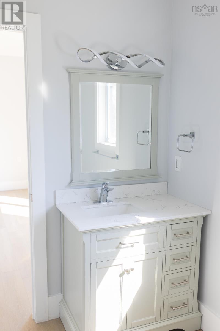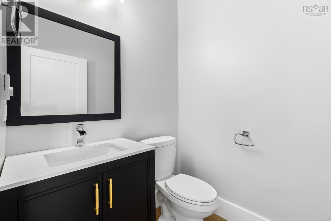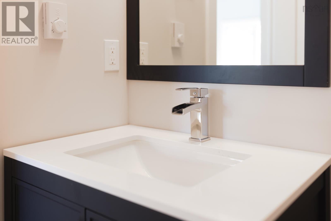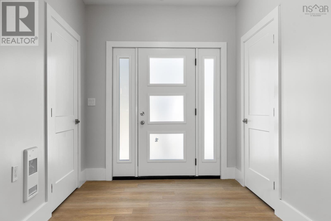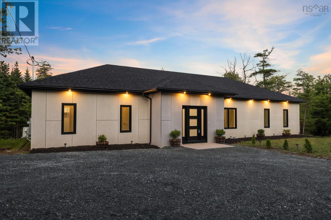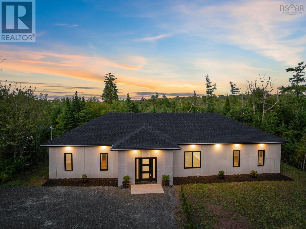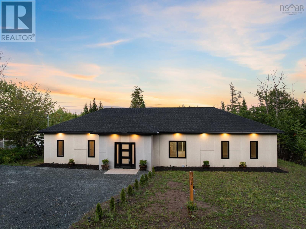114 Brookside Drive Brookside, Nova Scotia B3T 1S2
$709,900
**Stunning New Construction - Your Dream Home Awaits!** Step inside to discover an open-concept design that seamlessly blends modern living with comfort. With four energy-efficient heat pumps, youll enjoy year-round climate control while maintaining a cozy atmosphere. The manicured yard offers the perfect backdrop for outdoor entertaining or peaceful relaxation. Versatility is key, as this home features the option to easily transform part of the living space into a charming bedroom or vibrant rec room, perfect for guests or family gatherings. Oh, did we mention, six new appliances included...AND a 8 year LUX New Home Warranty. Dont miss this opportunity to embrace serene country living with all the conveniences at your doorstep! Schedule your tour today! (id:45785)
Property Details
| MLS® Number | 202521537 |
| Property Type | Single Family |
| Neigbourhood | Ridgewood Park |
| Community Name | Brookside |
| Amenities Near By | Golf Course, Playground, Public Transit, Place Of Worship |
| Community Features | School Bus |
Building
| Bathroom Total | 3 |
| Bedrooms Above Ground | 3 |
| Bedrooms Total | 3 |
| Appliances | Cooktop - Electric, Oven, Range, Dishwasher, Dryer - Electric, Washer, Microwave Range Hood Combo, Refrigerator, Water Purifier, Water Softener |
| Basement Type | None |
| Construction Style Attachment | Detached |
| Cooling Type | Heat Pump |
| Exterior Finish | Aluminum Siding, Concrete Siding |
| Flooring Type | Vinyl Plank |
| Foundation Type | Concrete Slab |
| Half Bath Total | 1 |
| Stories Total | 1 |
| Size Interior | 2,205 Ft2 |
| Total Finished Area | 2205 Sqft |
| Type | House |
| Utility Water | Drilled Well |
Parking
| Gravel |
Land
| Acreage | Yes |
| Land Amenities | Golf Course, Playground, Public Transit, Place Of Worship |
| Landscape Features | Partially Landscaped |
| Sewer | Septic System |
| Size Irregular | 1.52 |
| Size Total | 1.52 Ac |
| Size Total Text | 1.52 Ac |
Rooms
| Level | Type | Length | Width | Dimensions |
|---|---|---|---|---|
| Main Level | Kitchen | 23.11x12.10 | ||
| Main Level | Dining Room | 15.11x25.6 | ||
| Main Level | Family Room | 13.2x12.7 | ||
| Main Level | Primary Bedroom | 13.2x12.7 | ||
| Main Level | Bedroom | 11.1x11.5 | ||
| Main Level | Bedroom | 10.3x11.6 | ||
| Main Level | Utility Room | 20.2x8.6 | ||
| Main Level | Ensuite (# Pieces 2-6) | 6.11x8.6 | ||
| Main Level | Bath (# Pieces 1-6) | 5.2x8.7 | ||
| Main Level | Bath (# Pieces 1-6) | 5.3x5.7 | ||
| Main Level | Foyer | 7.8x9.1 |
https://www.realtor.ca/real-estate/28773579/114-brookside-drive-brookside-brookside
Contact Us
Contact us for more information
Todd Abbass
(902) 830-1013
3845 Joseph Howe Drive
Halifax, Nova Scotia B3L 4H9
Jason Breen
3845 Joseph Howe Drive
Halifax, Nova Scotia B3L 4H9

