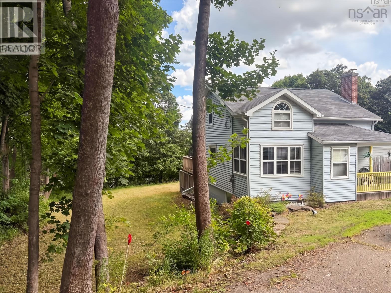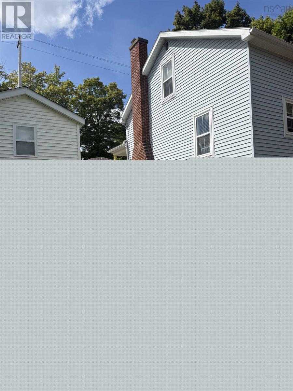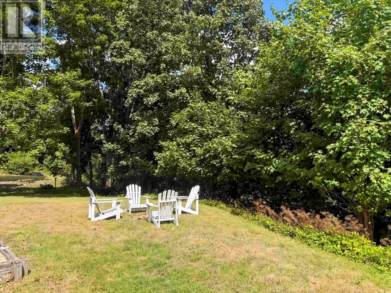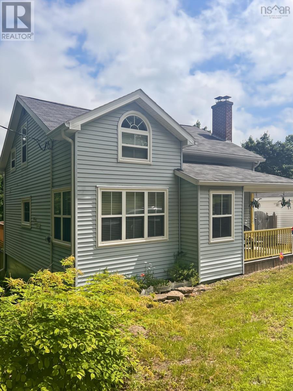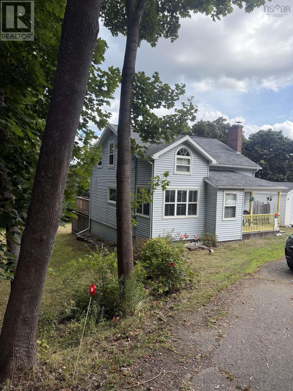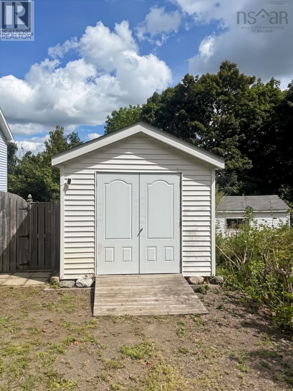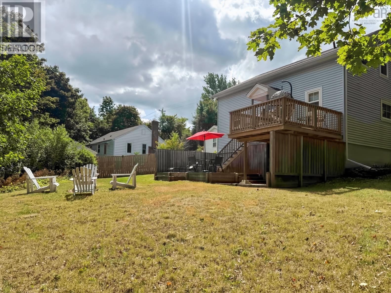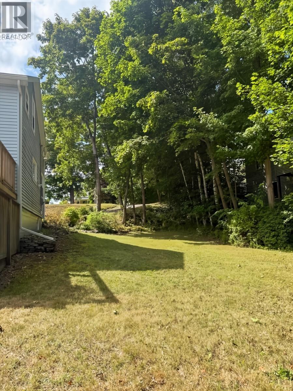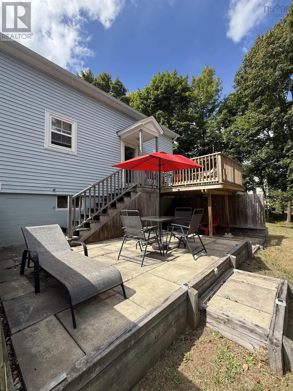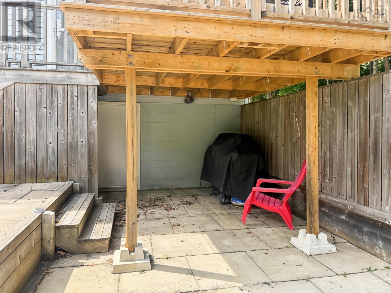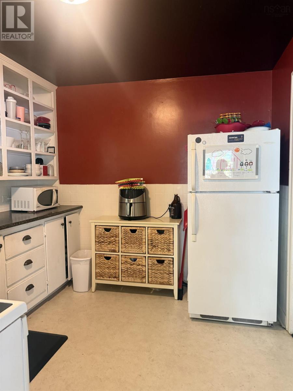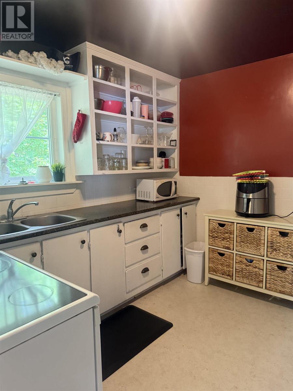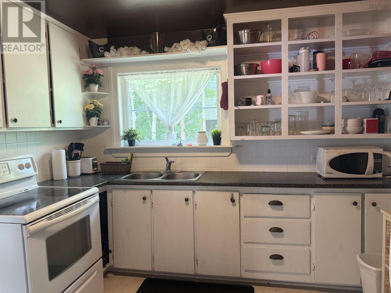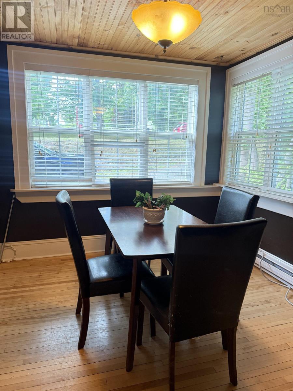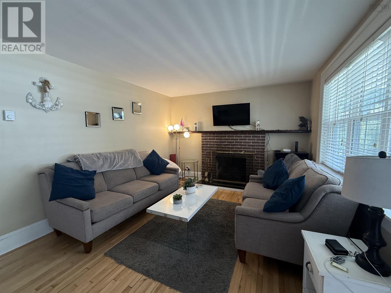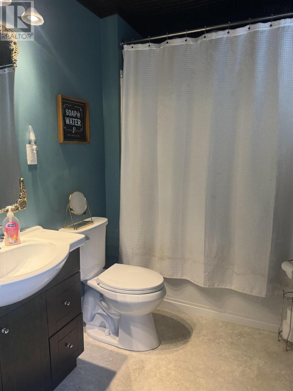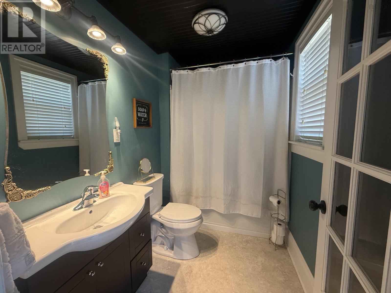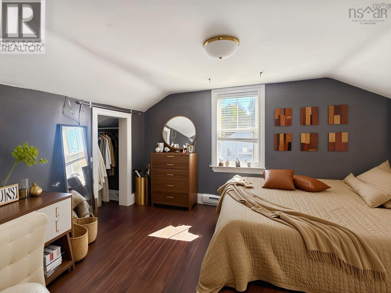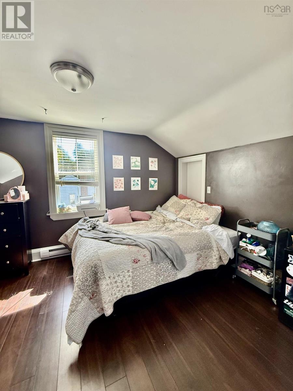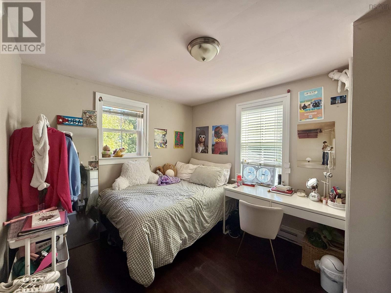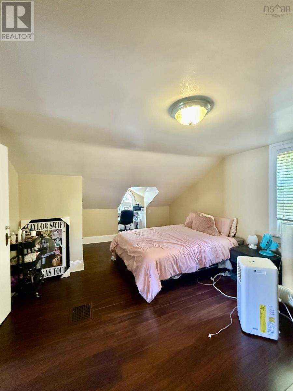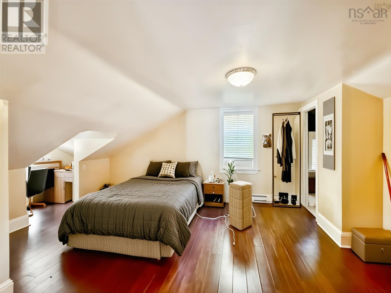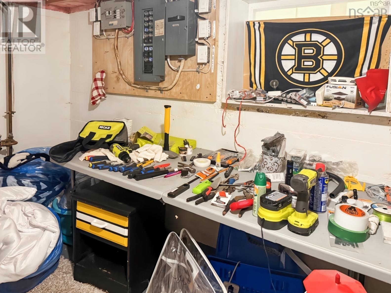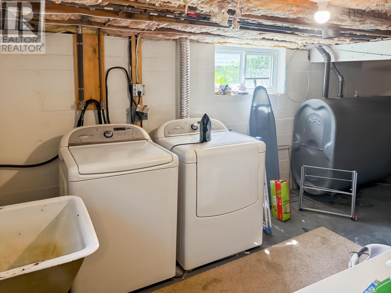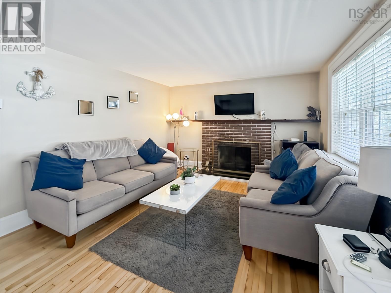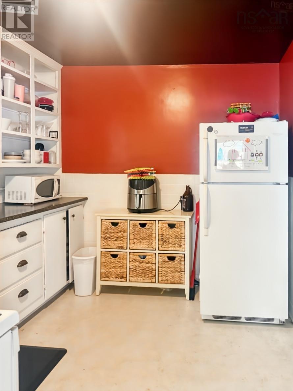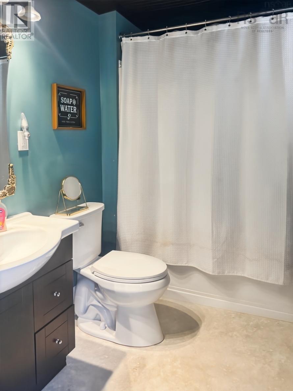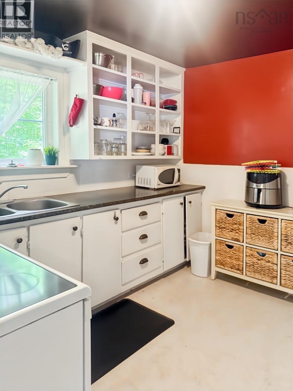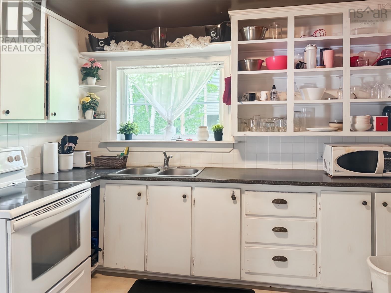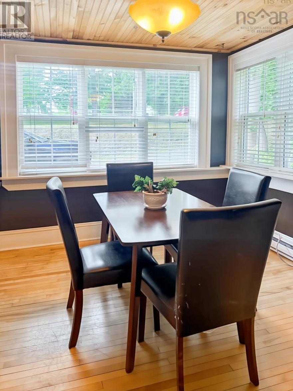114 Hawthorne Street Antigonish, Nova Scotia B2G 1A9
$419,000
Located in the heart of Antigonish, this well-maintained, move-in-ready home offers exceptional value and flexibility. Currently rented until May 2026, it presents an excellent opportunity for investors or buyers planning a future family home. Just minutes from St. Francis Xavier University and close to all amenities, the property is being sold fully furnished, including beds, couches, dishes, barbecue, bikes, tools, and moremaking it a truly turnkey purchase. The home has seen numerous upgrades over the years and features three comfortable bedrooms, a bright and functional kitchen, dining room, and welcoming living room. The basement provides great storage and added utility space. Outside, the private, nicely treed backyard is a true hidden gem, offering a peaceful retreat complete with a permitted fire pit for relaxing evenings. Two decks provide ideal spaces for entertaining, barbecuing, or simply enjoying the privacy and quiet surroundings. Whether you are looking for a solid income-producing property or a welcoming place to call home, this property checks all the boxes. Seller is flexible on closing. (id:45785)
Property Details
| MLS® Number | 202525534 |
| Property Type | Single Family |
| Community Name | Antigonish |
| Amenities Near By | Golf Course, Park, Playground, Shopping, Place Of Worship, Beach |
| Community Features | Recreational Facilities |
| Structure | Shed |
Building
| Bathroom Total | 2 |
| Bedrooms Above Ground | 2 |
| Bedrooms Below Ground | 1 |
| Bedrooms Total | 3 |
| Appliances | Barbeque, Stove, Dryer, Washer, Microwave, Refrigerator |
| Basement Development | Unfinished |
| Basement Type | Full (unfinished) |
| Construction Style Attachment | Detached |
| Exterior Finish | Vinyl |
| Fireplace Present | Yes |
| Flooring Type | Hardwood, Laminate, Vinyl |
| Foundation Type | Poured Concrete |
| Half Bath Total | 1 |
| Stories Total | 2 |
| Size Interior | 1,500 Ft2 |
| Total Finished Area | 1500 Sqft |
| Type | House |
| Utility Water | Municipal Water |
Parking
| Gravel |
Land
| Acreage | No |
| Land Amenities | Golf Course, Park, Playground, Shopping, Place Of Worship, Beach |
| Landscape Features | Landscaped |
| Sewer | Municipal Sewage System |
| Size Irregular | 0.2025 |
| Size Total | 0.2025 Ac |
| Size Total Text | 0.2025 Ac |
Rooms
| Level | Type | Length | Width | Dimensions |
|---|---|---|---|---|
| Second Level | Bath (# Pieces 1-6) | 4.2 x 4.2 | ||
| Second Level | Bedroom | 9.3 x 13 | ||
| Second Level | Bedroom | 12.3 x 17 | ||
| Main Level | Kitchen | 9 x 10 | ||
| Main Level | Living Room | 15.7 x 11 | ||
| Main Level | Dining Room | 10.6 x 9 | ||
| Main Level | Bath (# Pieces 1-6) | 8.5 x 5.4 | ||
| Main Level | Bedroom | 11.6 x 9.2 |
https://www.realtor.ca/real-estate/28973037/114-hawthorne-street-antigonish-antigonish
Contact Us
Contact us for more information
Shauna Tompkins
330 Main Street
Antigonish, Nova Scotia B2G 2C4

