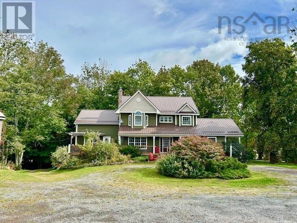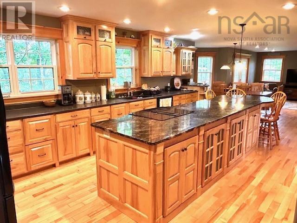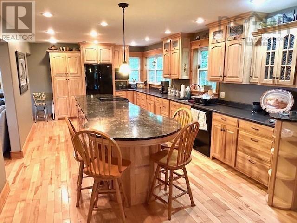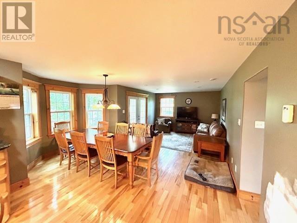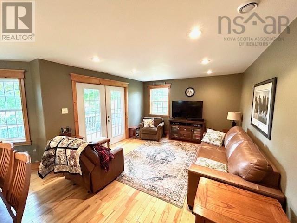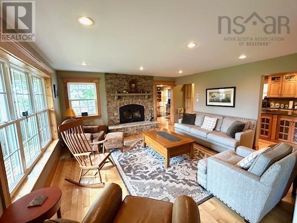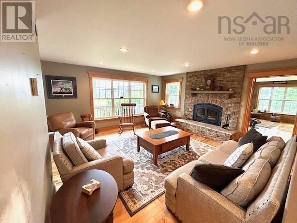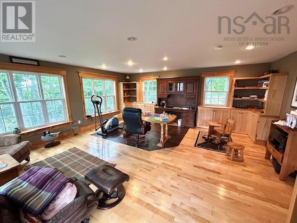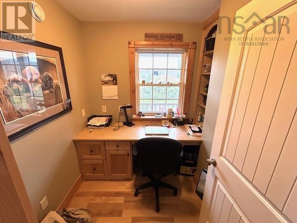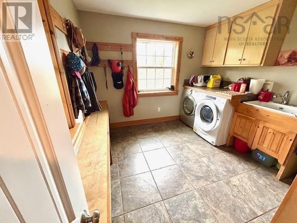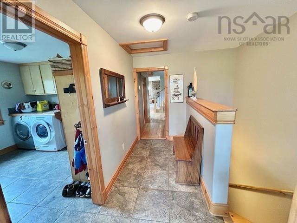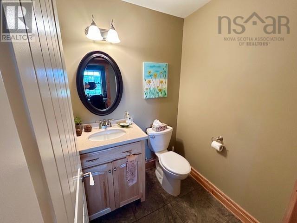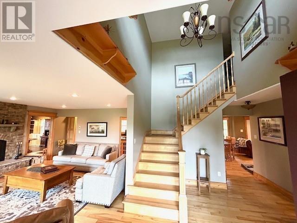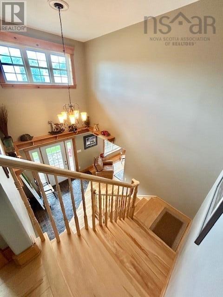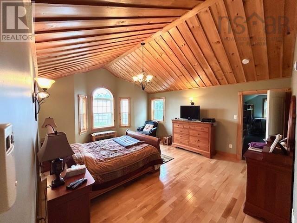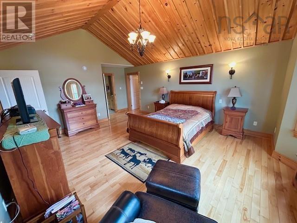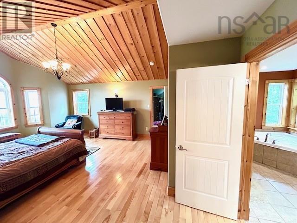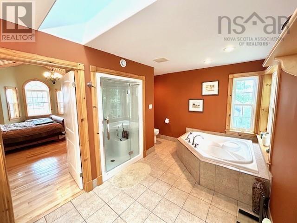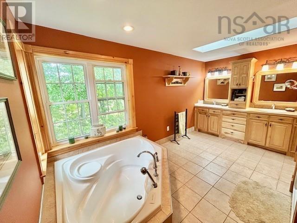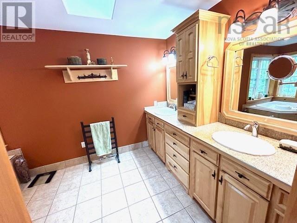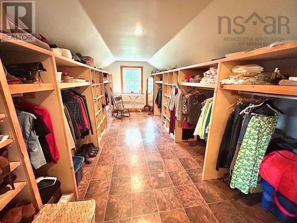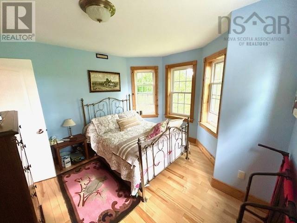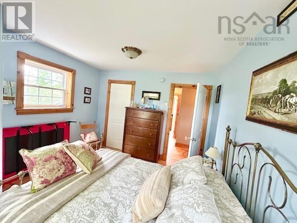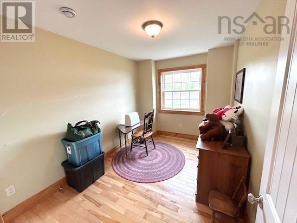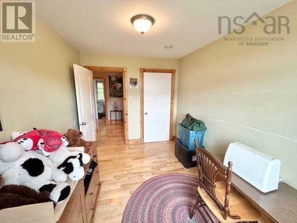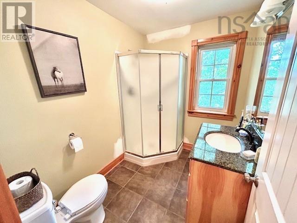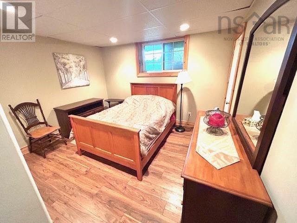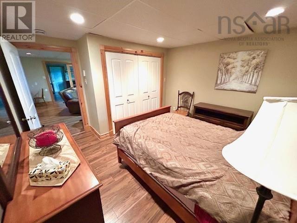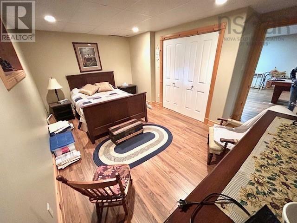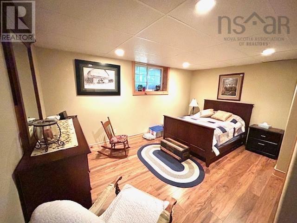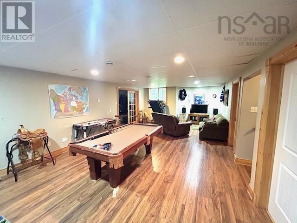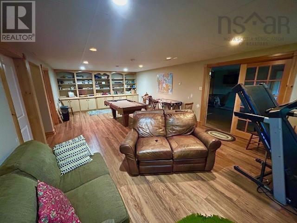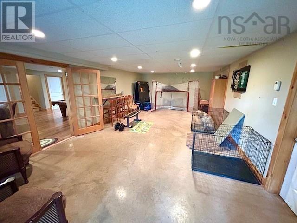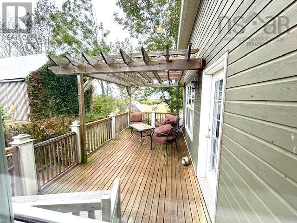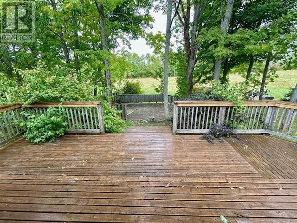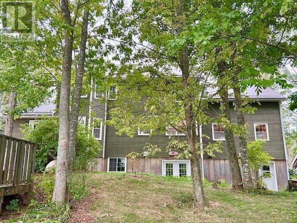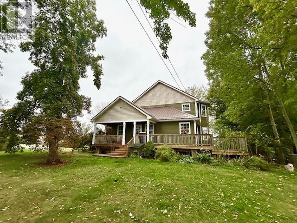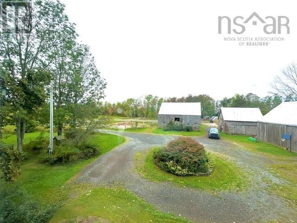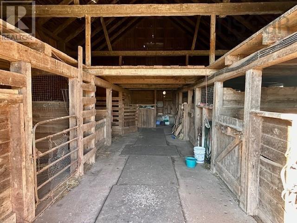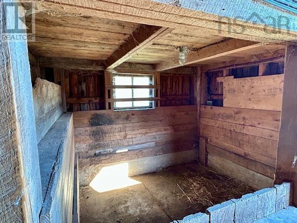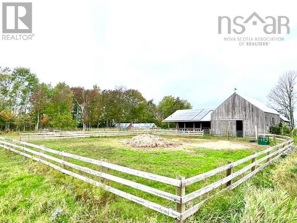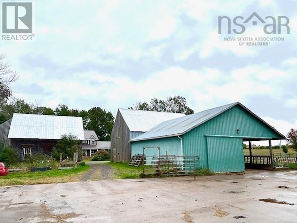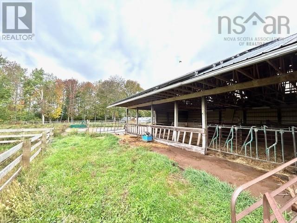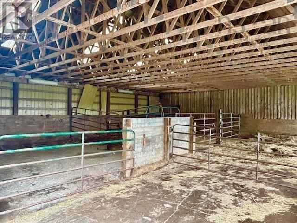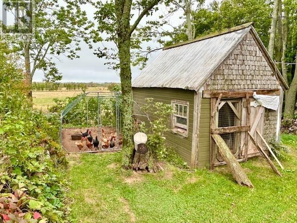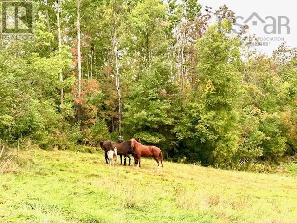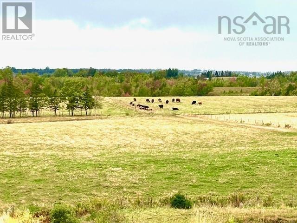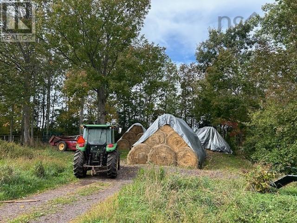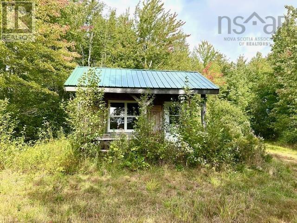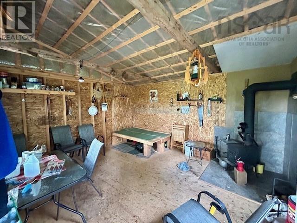1143 Upper River John Road Middleton, Nova Scotia B0K 1V0
$870,000
Agricultural Enthusiasts pay Attention! In a Picturesque setting you'll find 75-80 plus minus acres; 45 acres of pasture, 5 plus acres conservation land (DU leased) remainder is treed and bush. Outbuildings consisting of a workshop, machinery storage, horse stalls, and an open face beef barn with a 50x100 concrete manure pad. The beef barn is equipped with solar panels on the roof, therefore keeping the electrical cost to a minimum. The well appointed 5 bedroom, 2 1/2 bath, 1.5 storey home exudes quality throughout. The main floor offering an open concept custom built chef's kitchen with loads of solid wood cabinetry and huge centre island with marble top, dining nook, family room with doors leading to a large deck, living room with a wood burning insert fireplace, large study and a separate office/craft room, 2 pc bath and laundry. The second level has a spacious primary bedroom with a massive walk-in closet and 5 pc ensuite, plus 2 bedrooms and a 3 pc bath. The basement level is consisting of 2 additional bedrooms, large entertainment room with built in storage cabinetry, bonus room, presently a sports room with concrete floor. The home has 3 levels of in-floor geo thermal heating for consistent comfort during winter months. The home/property needs to be viewed to be appreciated. The breathtaking setting is approximately 15 minutes to amenities, beaches and more! (id:45785)
Property Details
| MLS® Number | 202524585 |
| Property Type | Single Family |
| Community Name | Middleton |
| Amenities Near By | Golf Course, Playground, Shopping, Place Of Worship, Beach |
| Community Features | Recreational Facilities, School Bus |
Building
| Bathroom Total | 3 |
| Bedrooms Above Ground | 3 |
| Bedrooms Below Ground | 2 |
| Bedrooms Total | 5 |
| Basement Development | Partially Finished |
| Basement Type | Full (partially Finished) |
| Constructed Date | 2009 |
| Construction Style Attachment | Detached |
| Exterior Finish | Wood Siding |
| Fireplace Present | Yes |
| Flooring Type | Ceramic Tile, Concrete, Hardwood, Laminate |
| Half Bath Total | 1 |
| Stories Total | 2 |
| Size Interior | 4,044 Ft2 |
| Total Finished Area | 4044 Sqft |
| Type | House |
| Utility Water | Drilled Well |
Parking
| Gravel |
Land
| Acreage | Yes |
| Land Amenities | Golf Course, Playground, Shopping, Place Of Worship, Beach |
| Sewer | Septic System |
| Size Irregular | 80 |
| Size Total | 80 Ac |
| Size Total Text | 80 Ac |
Rooms
| Level | Type | Length | Width | Dimensions |
|---|---|---|---|---|
| Second Level | Bath (# Pieces 1-6) | 6.2x8 | ||
| Second Level | Ensuite (# Pieces 2-6) | 5 | ||
| Second Level | Primary Bedroom | 15.4x17.4+walk in clos 19.8x19 | ||
| Second Level | Bedroom | 11x12 | ||
| Second Level | Bedroom | 8.5x11.10 | ||
| Basement | Family Room | 27.8x14.11 | ||
| Basement | Recreational, Games Room | 15x27.8 | ||
| Basement | Utility Room | 19.6x19.2 | ||
| Basement | Bedroom | 12x12.7 | ||
| Basement | Bedroom | 12.7x15.6 | ||
| Main Level | Kitchen | 24.8x12.5 | ||
| Main Level | Dining Nook | 8.10x16.4 | ||
| Main Level | Family Room | 12.4x13.1 | ||
| Main Level | Living Room | 15.9x15.3 | ||
| Main Level | Foyer | 7.1x9.3 | ||
| Main Level | Bath (# Pieces 1-6) | 5.2x5.5 | ||
| Main Level | Den | 19.9x20 | ||
| Main Level | Den | 6.9x6 | ||
| Main Level | Foyer | 4.8x10.4 rear foyer | ||
| Main Level | Laundry Room | 10.10x10.5 |
https://www.realtor.ca/real-estate/28924853/1143-upper-river-john-road-middleton-middleton
Contact Us
Contact us for more information
Peter Vissers
(902) 893-1319
www.opendoorrealty.ca/
107 Willow Street
Truro, Nova Scotia B2N 4Z8
Anja I. Willems
(902) 893-1319
www.opendoorrealty.ca/
107 Willow Street
Truro, Nova Scotia B2N 4Z8

