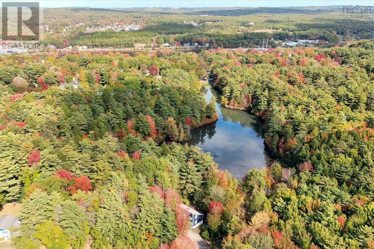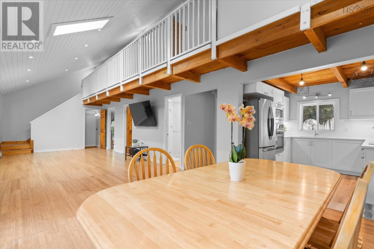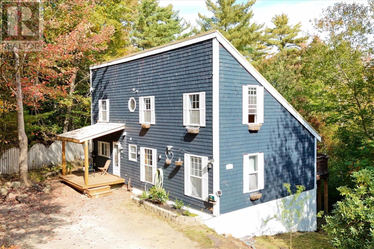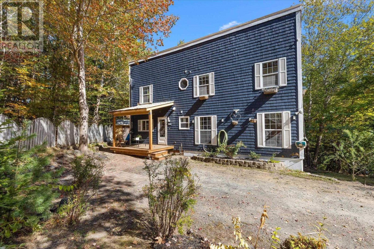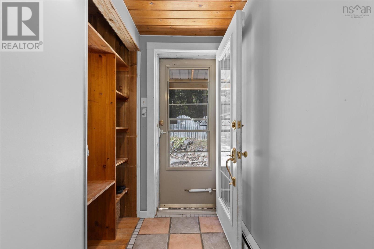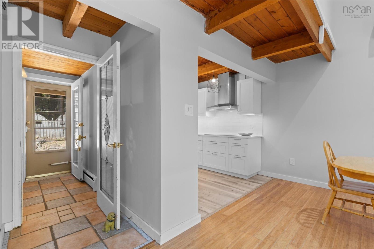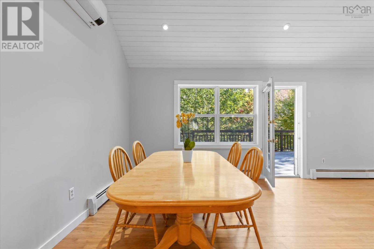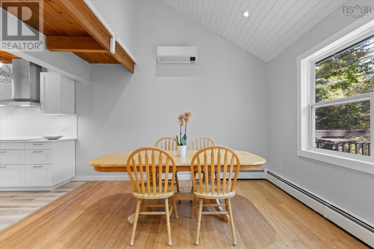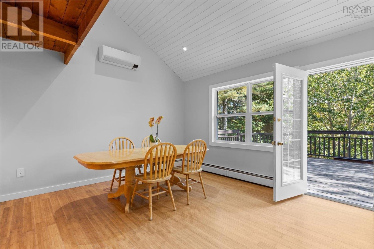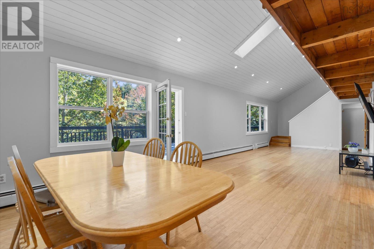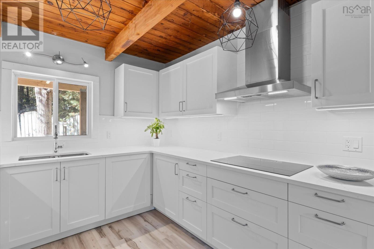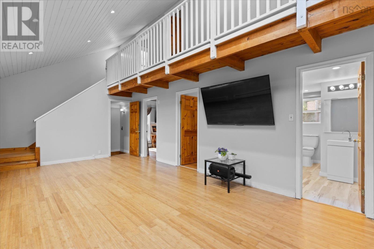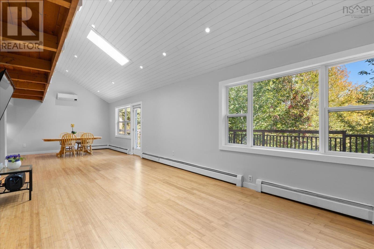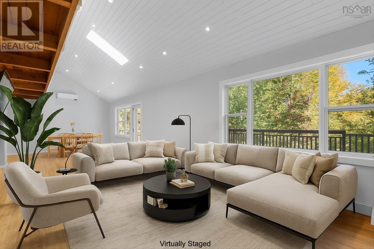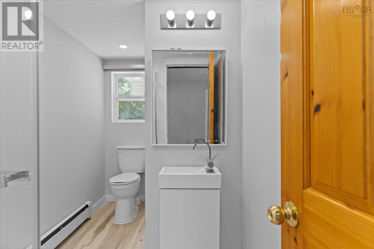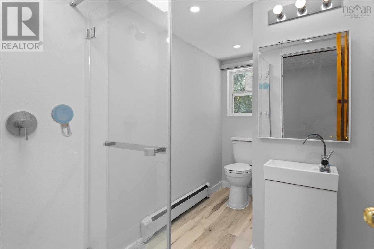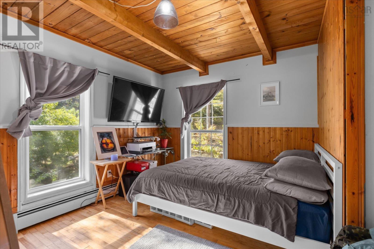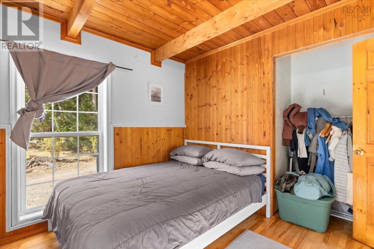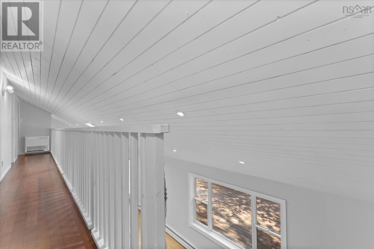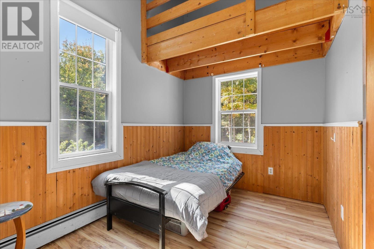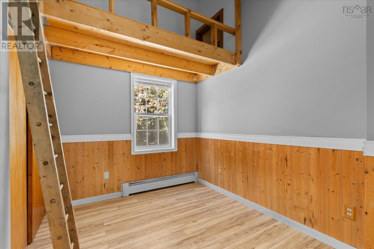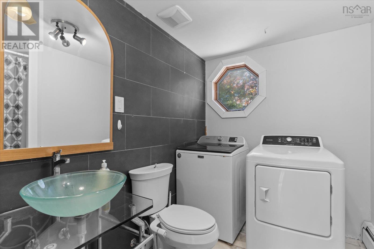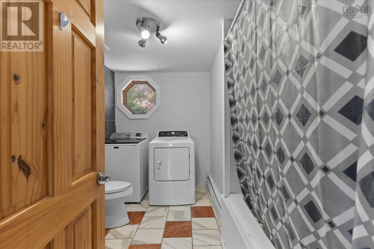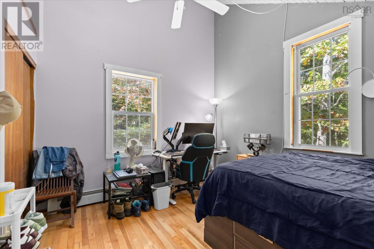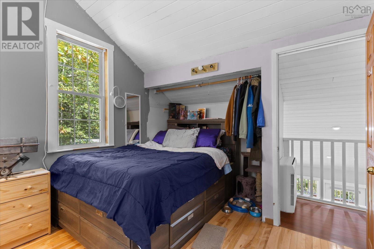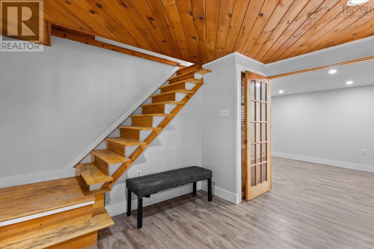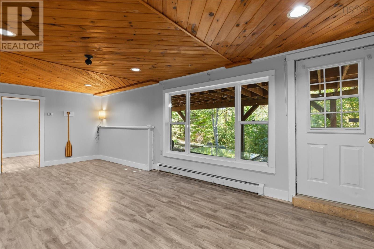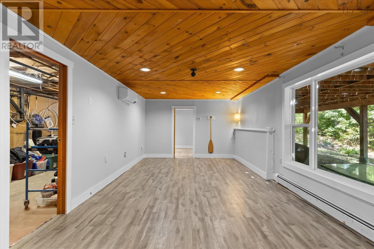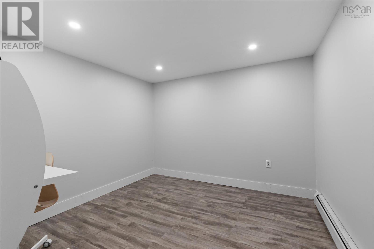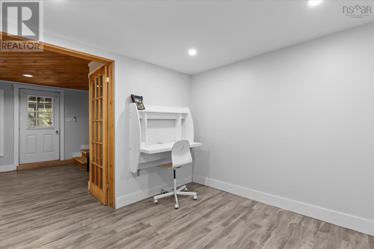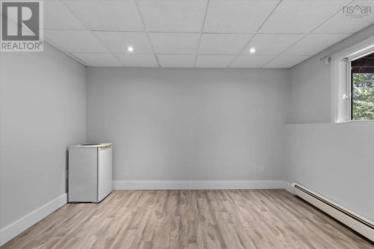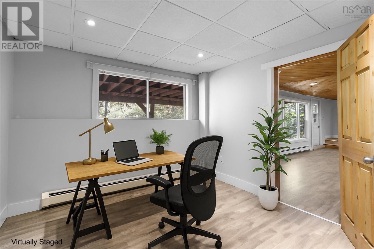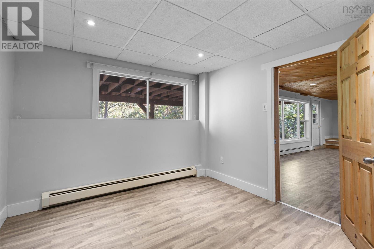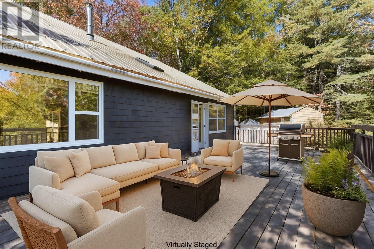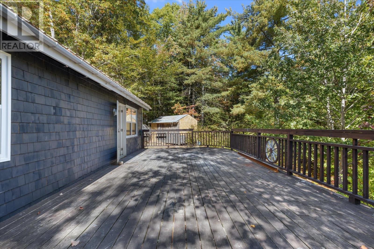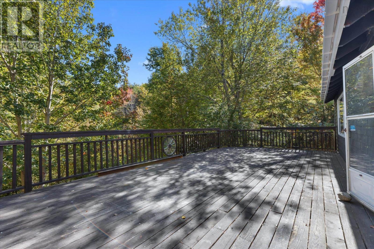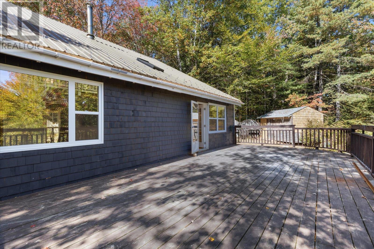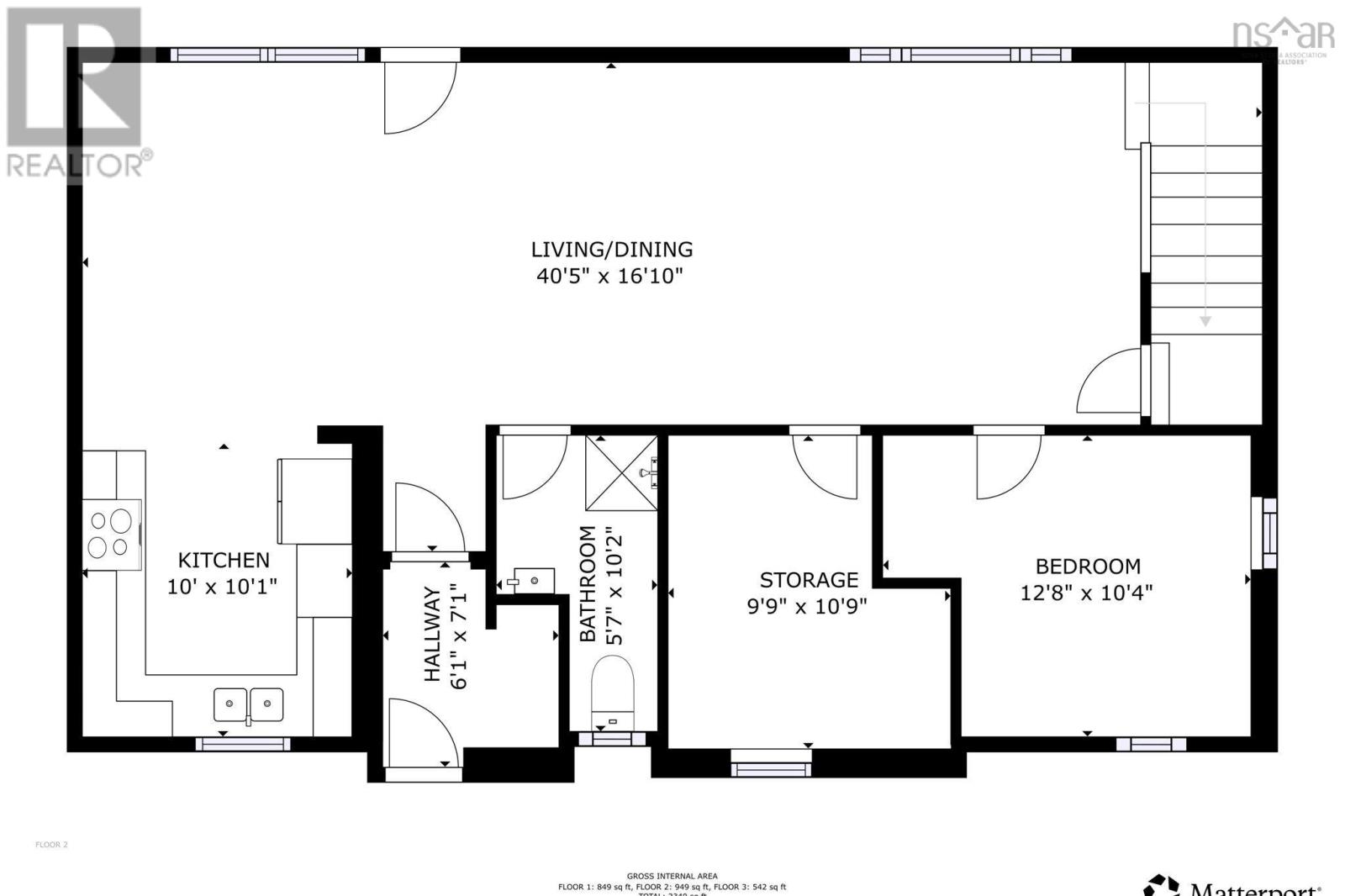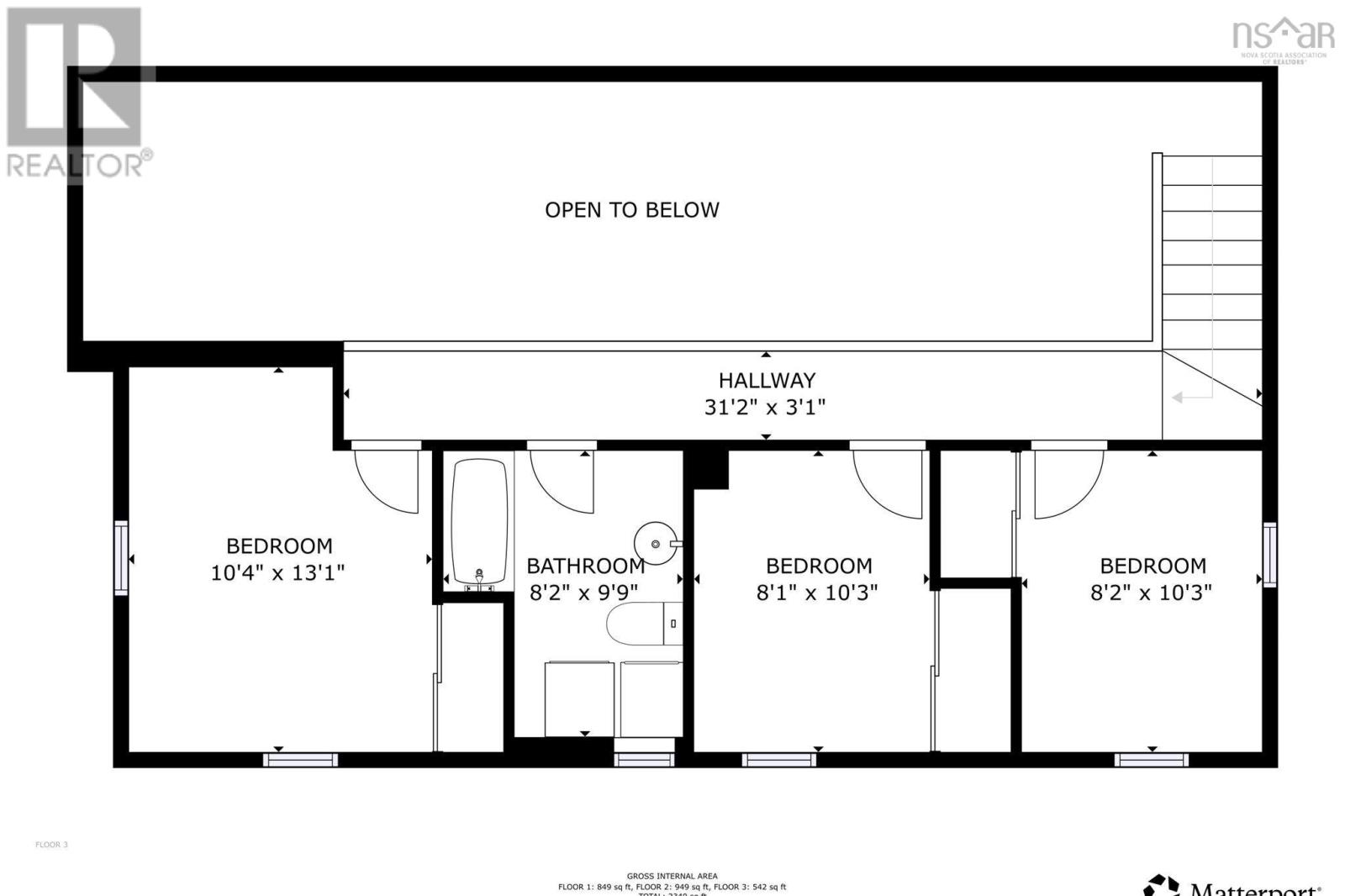115 Parkdale Avenue Bridgewater, Nova Scotia B4V 1L8
$474,900
Perfect In-Town Location! Nestled on a quiet street beside Woodland Gardens Duck Pond, this spacious six-bedroom, two-bath home offers the ideal blend of peace, comfort, and convenience. Enjoy a brand new renovated kitchen with modern finishes, plus many other recent upgrades throughout. The basement features its own walkout, adding flexibility for extended family or potential rental income. Step outside and enjoy a peach, cherry, plum and apple tree as well as two blueberry bushes. Did I mention an amazing party deck? Perfect for entertaining or relaxing while taking in the park views, even glimpses of the water while the leaves are down. Just minutes from all town amenities, 115 Parkdale Avenue truly offers the best of both worlds! (id:45785)
Property Details
| MLS® Number | 202525334 |
| Property Type | Single Family |
| Community Name | Bridgewater |
| Amenities Near By | Park, Shopping, Place Of Worship |
| Community Features | School Bus |
| Structure | Shed |
Building
| Bathroom Total | 2 |
| Bedrooms Above Ground | 5 |
| Bedrooms Below Ground | 1 |
| Bedrooms Total | 6 |
| Appliances | Cooktop - Electric, Oven, Dishwasher, Refrigerator, Central Vacuum |
| Architectural Style | 3 Level |
| Basement Type | Full |
| Constructed Date | 1977 |
| Construction Style Attachment | Detached |
| Cooling Type | Heat Pump |
| Exterior Finish | Wood Siding |
| Flooring Type | Hardwood, Tile, Vinyl |
| Foundation Type | Poured Concrete |
| Stories Total | 2 |
| Size Interior | 2,054 Ft2 |
| Total Finished Area | 2054 Sqft |
| Type | House |
| Utility Water | Municipal Water |
Parking
| Gravel |
Land
| Acreage | No |
| Land Amenities | Park, Shopping, Place Of Worship |
| Landscape Features | Landscaped |
| Sewer | Municipal Sewage System |
| Size Irregular | 0.2045 |
| Size Total | 0.2045 Ac |
| Size Total Text | 0.2045 Ac |
Rooms
| Level | Type | Length | Width | Dimensions |
|---|---|---|---|---|
| Second Level | Bedroom | 10.4 x 8.4 | ||
| Second Level | Bedroom | 10.3 x 8.1 | ||
| Second Level | Bedroom | 10.4 x 10.3 +/- jog | ||
| Basement | Bedroom | 11.9 x 10 | ||
| Basement | Den | 10 x 9.6 | ||
| Basement | Utility Room | 10.3 x 26.6 | ||
| Basement | Living Room | 28 x 12.5 | ||
| Main Level | Kitchen | 10 x 10.1 | ||
| Main Level | Great Room | 35.5 x 16.10 | ||
| Main Level | Bath (# Pieces 1-6) | 5.7 x 10.2 | ||
| Main Level | Bedroom | 12.8 x 10.4 +/- jog | ||
| Main Level | Bedroom | 10.4 x 8.1 |
https://www.realtor.ca/real-estate/28961833/115-parkdale-avenue-bridgewater-bridgewater
Contact Us
Contact us for more information
Daniel De Gram
271 North Street
Bridgewater, Nova Scotia B4V 2V7



