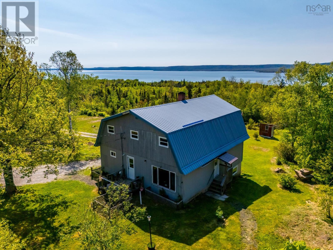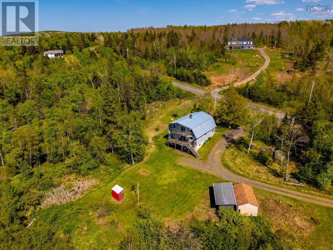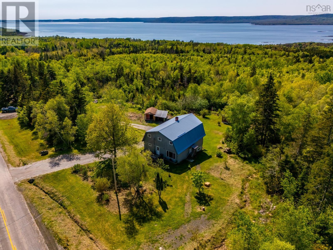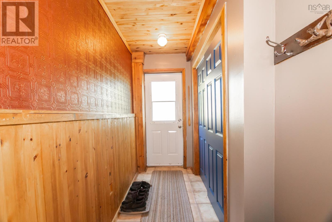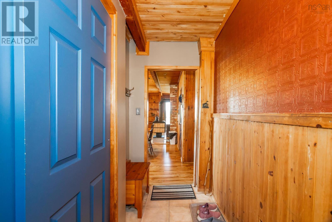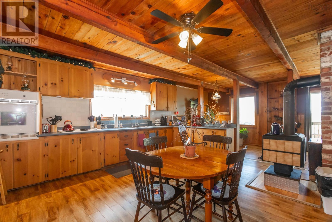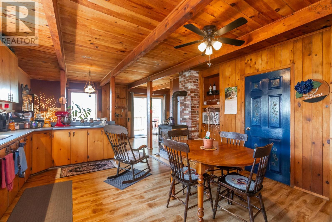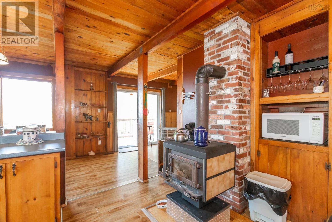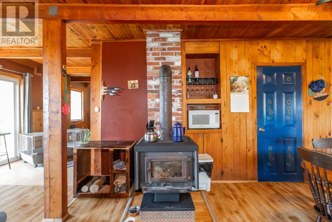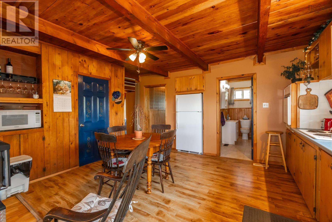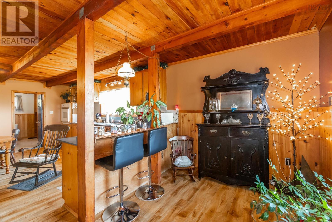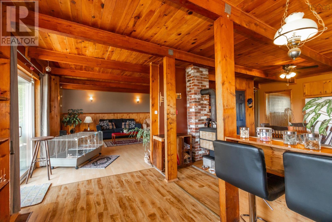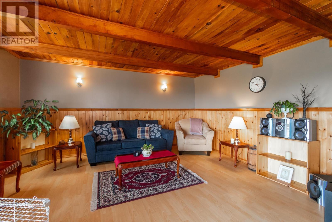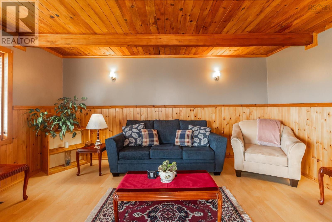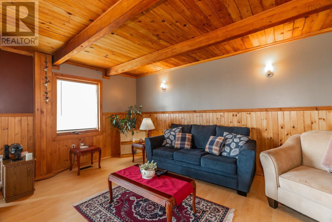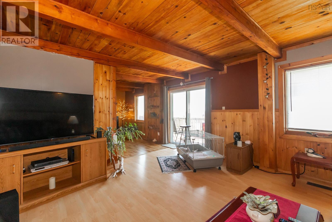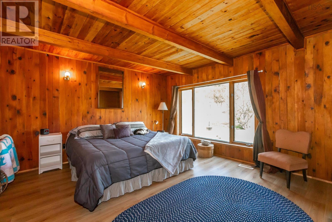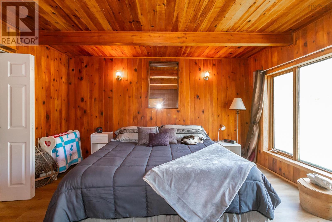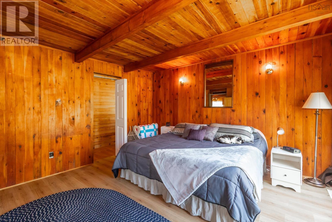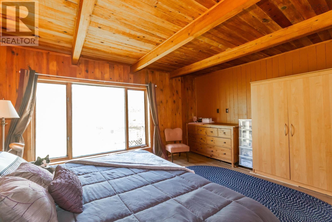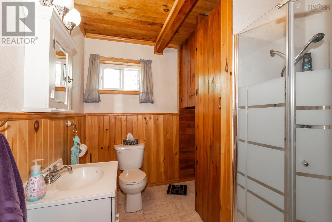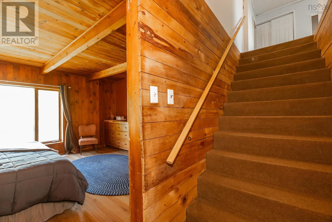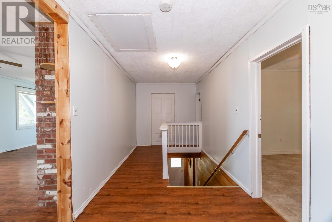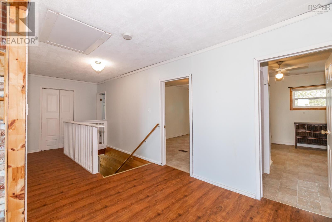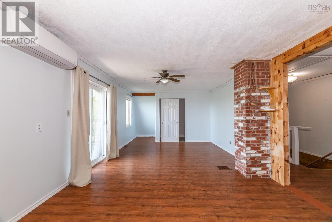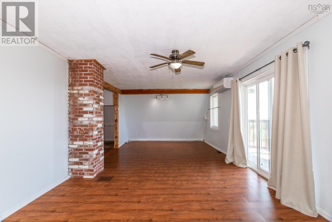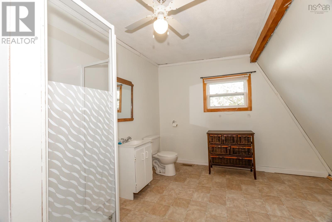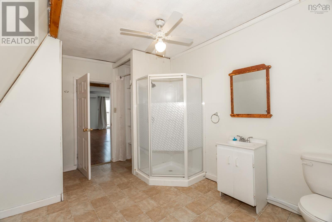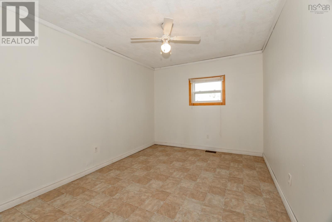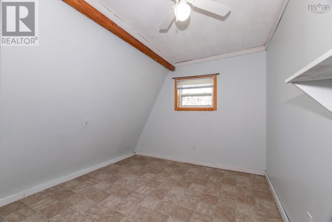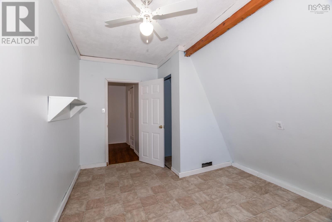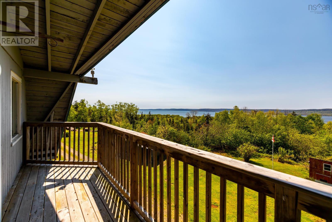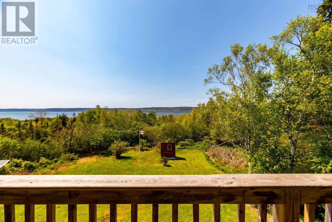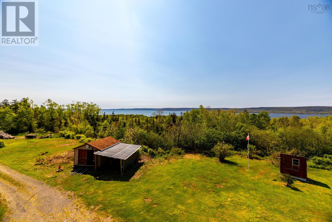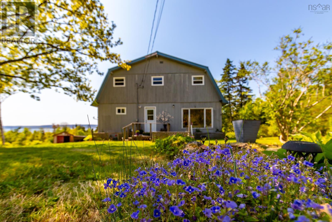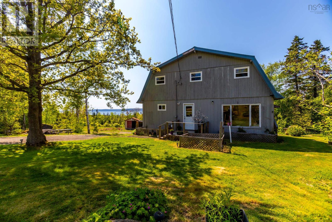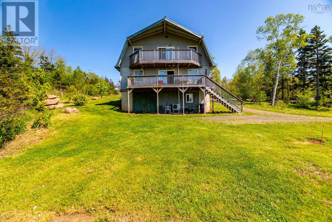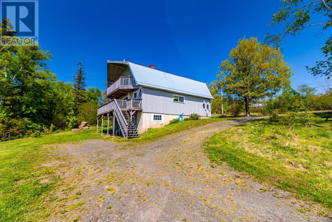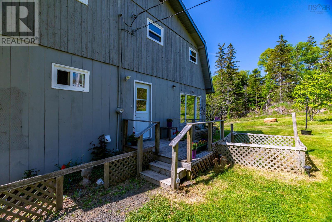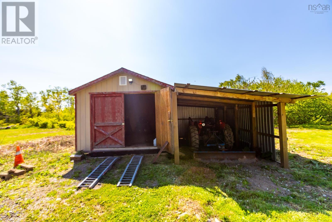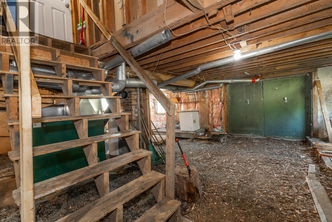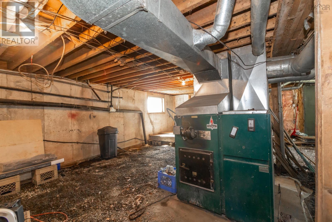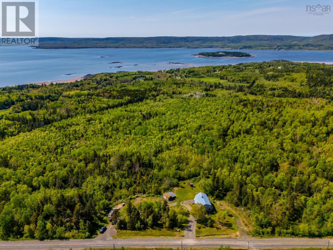115 Pickup Road Clementsport, Nova Scotia B0S 1A0
$250,000
Extremely rare Gambrel-style water view home on sought after Pickup Road in Clementsport. Don't miss your chance to own this beautiful spacious open concept home with a private 3.2 acres, and a definite cottage feel. Pickup Road is a location where homes rarely hit the market! This year-round retreat offers a spacious 1800 square feet of living space over two levels with an extremely flexible floor plan. The main level features a massive country kitchen with wood stove, full bath, laundry, primary bedroom, open dining and living rooms with connect seamlessly to a entertainment sized deck and water views for miles. The upper level is a complete surprise it can be used either as a self-contained secondary suite or as the upstairs of the home. Level 2 offers large open living area that could be used as a secondary ktichen/dining/living, another amazing deck PLUS two more bedrooms and a full bath. The second level deck provides a perfect space for relaxing or entertaining with stunning water view. A floorplan this flexible is rare, it can either be a 3 bedroom 2 bath home or a 1 bedroom on mail level with a tenant or VRB) on level 2 as the second level has a separate access available. There is a wired shop, and chicken coop on the property as well as a farm pond. This home is very efficient to heat and cool with central wood/oi combination furnace and ductless heat pump. Enjoy oodles of garden space, or miles of nearby hiking trails and beaches. The home is an equal distance to Digby or Annapolis Royal for shopping and amenities. A well located, private, spacious home on an acreage is a rarity! Schedule your showing today! (id:45785)
Property Details
| MLS® Number | 202512696 |
| Property Type | Single Family |
| Community Name | Clementsport |
| Amenities Near By | Golf Course, Park, Playground, Shopping, Place Of Worship, Beach |
| Community Features | School Bus |
| Features | Treed |
| Structure | Shed |
| View Type | Harbour |
Building
| Bathroom Total | 2 |
| Bedrooms Above Ground | 3 |
| Bedrooms Total | 3 |
| Appliances | Cooktop - Electric, Oven - Electric, Washer, Refrigerator |
| Architectural Style | Contemporary |
| Basement Development | Unfinished |
| Basement Features | Walk Out |
| Basement Type | Full (unfinished) |
| Constructed Date | 1978 |
| Construction Style Attachment | Detached |
| Cooling Type | Heat Pump |
| Exterior Finish | Wood Siding |
| Flooring Type | Laminate, Tile, Vinyl |
| Foundation Type | Poured Concrete |
| Stories Total | 2 |
| Size Interior | 1,800 Ft2 |
| Total Finished Area | 1800 Sqft |
| Type | House |
| Utility Water | Drilled Well |
Parking
| Gravel |
Land
| Acreage | Yes |
| Land Amenities | Golf Course, Park, Playground, Shopping, Place Of Worship, Beach |
| Landscape Features | Partially Landscaped |
| Sewer | Septic System |
| Size Irregular | 3.2801 |
| Size Total | 3.2801 Ac |
| Size Total Text | 3.2801 Ac |
Rooms
| Level | Type | Length | Width | Dimensions |
|---|---|---|---|---|
| Second Level | Great Room | 27 x 12.10 | ||
| Second Level | Bedroom | 13.10 x 9 | ||
| Second Level | Bedroom | 13.10 x 9 | ||
| Second Level | Bath (# Pieces 1-6) | 14 x 9 | ||
| Second Level | Other | Hall 8 x 21 | ||
| Main Level | Foyer | 3. x 3.10 | ||
| Main Level | Bath (# Pieces 1-6) | 10 x 7.5 | ||
| Main Level | Kitchen | 17 x 14 | ||
| Main Level | Dining Room | 13.6 x 7.4 | ||
| Main Level | Living Room | 17 x 15.8 | ||
| Main Level | Primary Bedroom | 15 x 13.8 | ||
| Main Level | Foyer | 3 x 7.6 |
https://www.realtor.ca/real-estate/28383913/115-pickup-road-clementsport-clementsport
Contact Us
Contact us for more information
Lynn Zavitz
(888) 357-5193
https://nswaterfront.ca/
.
Southwest, Nova Scotia B0S 1P0

