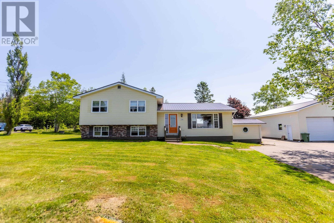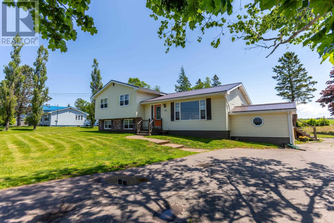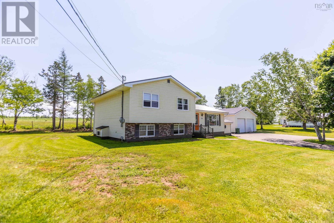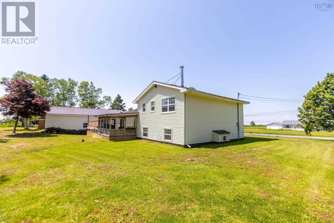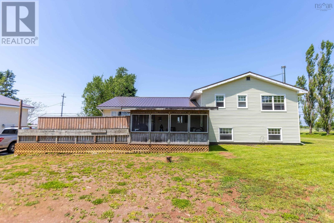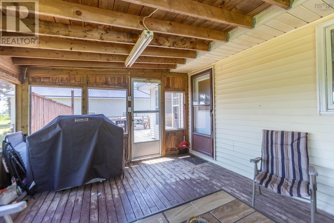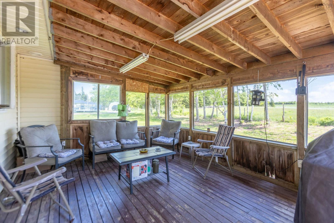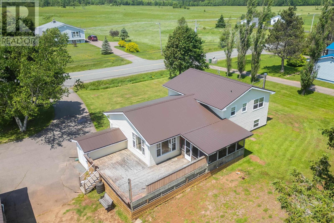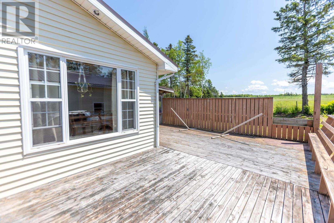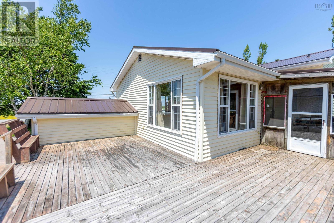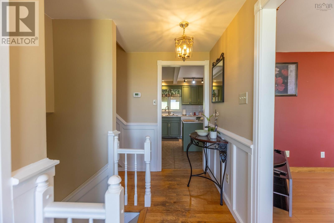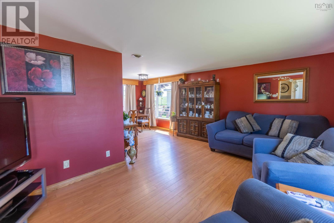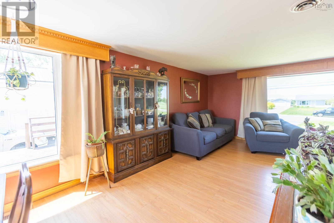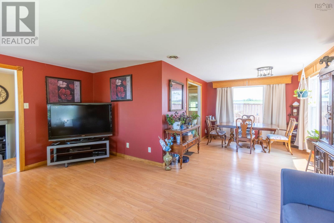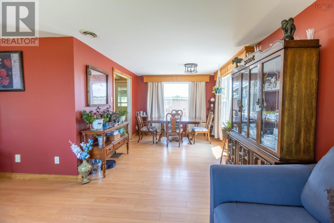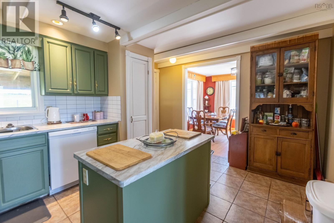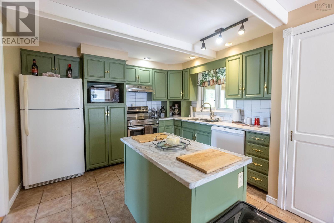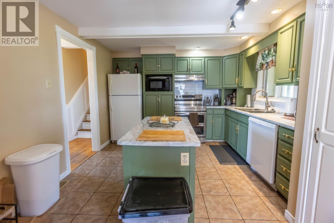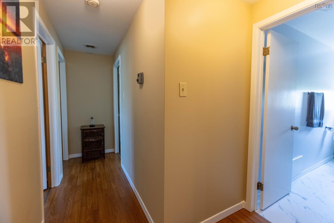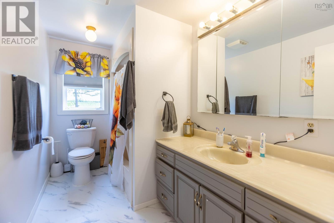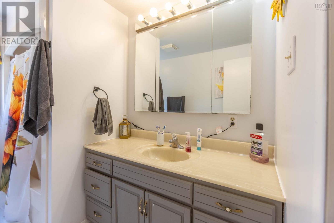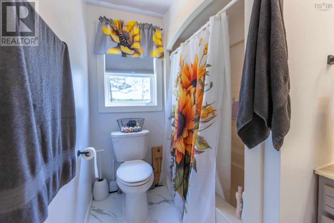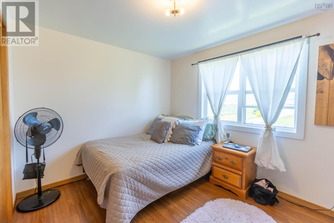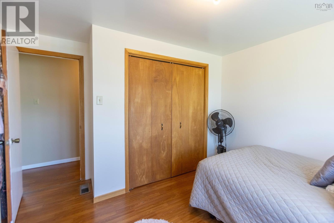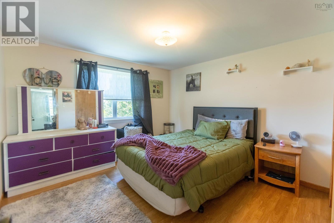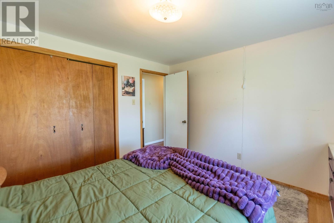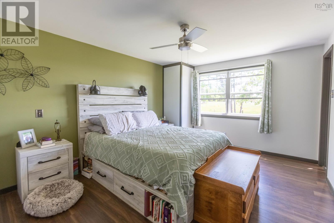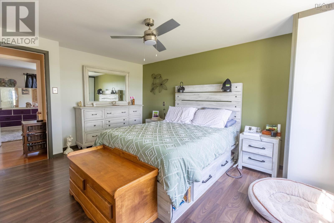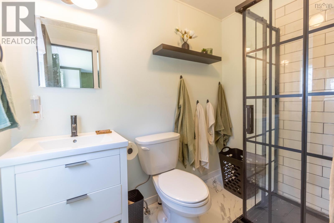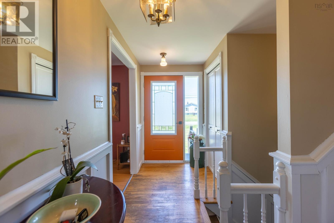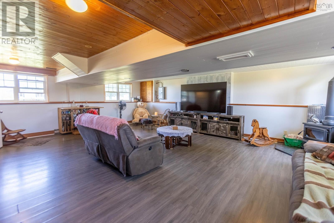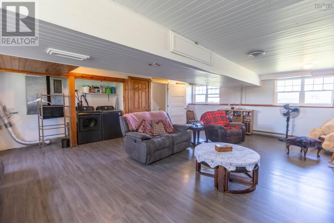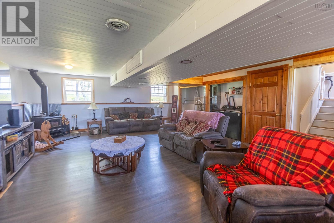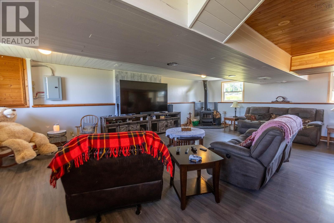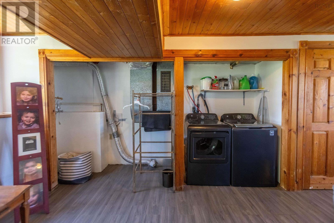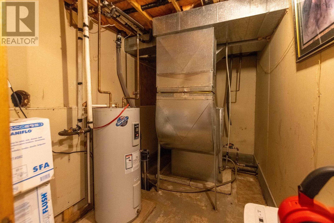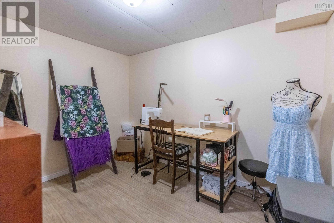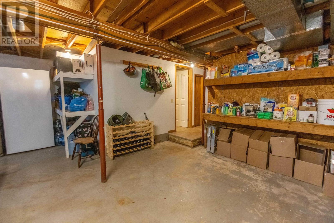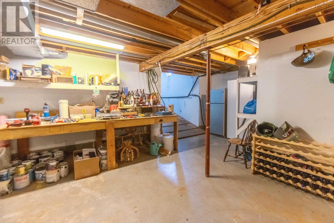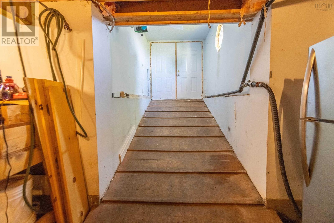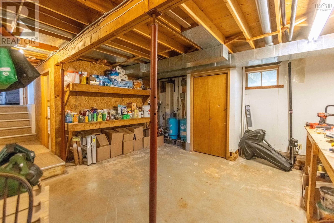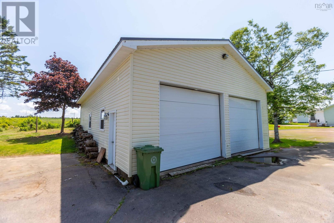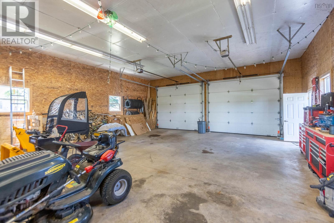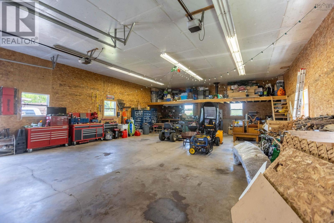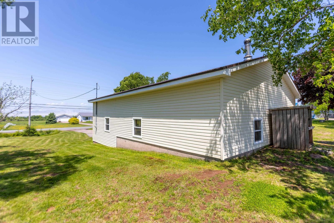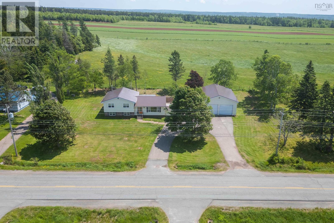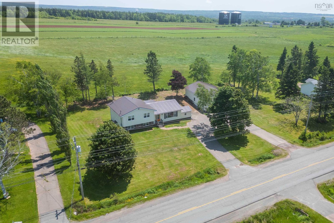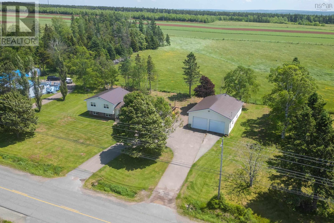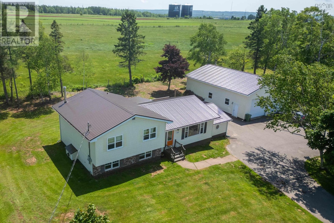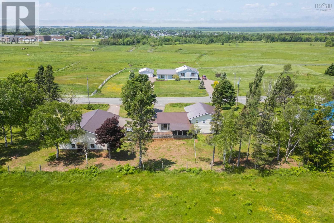116 John Black Road East Amherst, Nova Scotia B4H 3Y3
$399,900
Fantastic 4 level split on the outskirts of town! Brand new steel roof on the house and the garage. Speaking of the garage, it is a massive 44x32 structure with high ceilings and doors. The home has had many renovations such as kitchen and a new ensuite bath. Geothermal ducted heat pump furnace gives the home efficient heating and air conditioning. The home also features a newer generator hook up and panel as well as a WETT certified wood stove that has only been used once! Both expansion tanks on well replaced along with some windows and paint throughout. Perfect family home near the high school and malls on county taxes. (id:45785)
Property Details
| MLS® Number | 202514533 |
| Property Type | Single Family |
| Community Name | East Amherst |
| Amenities Near By | Golf Course, Shopping, Place Of Worship |
| Features | Level |
Building
| Bathroom Total | 2 |
| Bedrooms Above Ground | 3 |
| Bedrooms Total | 3 |
| Appliances | Range - Electric, Dryer, Washer, Refrigerator |
| Architectural Style | 4 Level |
| Constructed Date | 1986 |
| Construction Style Attachment | Detached |
| Construction Style Split Level | Sidesplit |
| Cooling Type | Central Air Conditioning, Heat Pump |
| Exterior Finish | Vinyl |
| Flooring Type | Ceramic Tile, Hardwood, Laminate, Vinyl Plank |
| Foundation Type | Poured Concrete |
| Stories Total | 2 |
| Size Interior | 1,968 Ft2 |
| Total Finished Area | 1968 Sqft |
| Type | House |
| Utility Water | Drilled Well |
Parking
| Garage | |
| Underground | |
| Paved Yard |
Land
| Acreage | No |
| Land Amenities | Golf Course, Shopping, Place Of Worship |
| Landscape Features | Landscaped |
| Sewer | Septic System |
| Size Irregular | 0.5875 |
| Size Total | 0.5875 Ac |
| Size Total Text | 0.5875 Ac |
Rooms
| Level | Type | Length | Width | Dimensions |
|---|---|---|---|---|
| Second Level | Bath (# Pieces 1-6) | 5.10x10.4 | ||
| Second Level | Bedroom | 9x11.3 | ||
| Second Level | Bedroom | 11.3x11.3 | ||
| Second Level | Primary Bedroom | 11.4x14.11 | ||
| Second Level | Ensuite (# Pieces 2-6) | 4.1x7.5 | ||
| Basement | Storage | 7x9.8 | ||
| Lower Level | Recreational, Games Room | 19x25 | ||
| Main Level | Kitchen | 11.3x15.2 | ||
| Main Level | Living Room | 11.2x17 | ||
| Main Level | Dining Room | 10x12 |
https://www.realtor.ca/real-estate/28463530/116-john-black-road-east-amherst-east-amherst
Contact Us
Contact us for more information
Chris Morash
(902) 669-1730
https://cbperformance.ca/
https://www.facebook.com/ChrisMorashCBPerformance
134 East Victoria Street, Po Box 1137
Amherst, Nova Scotia B4H 4L2

