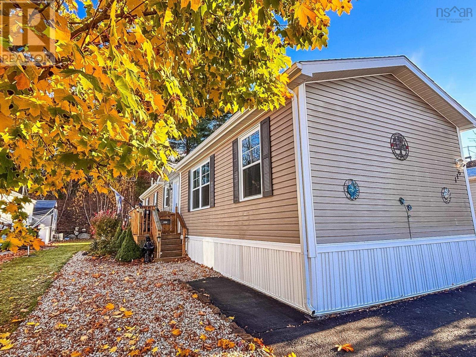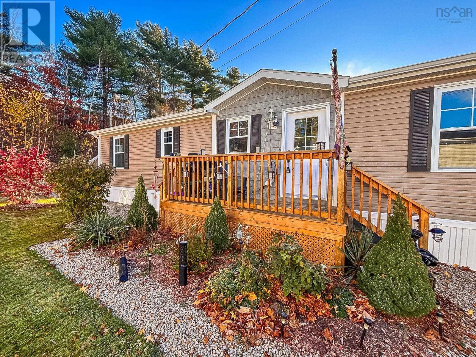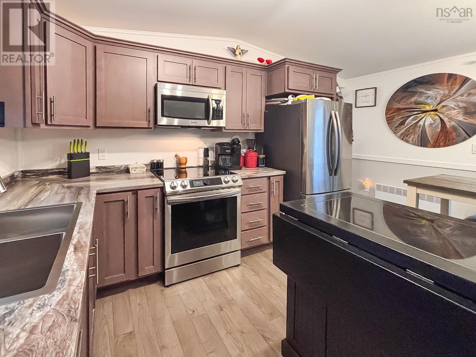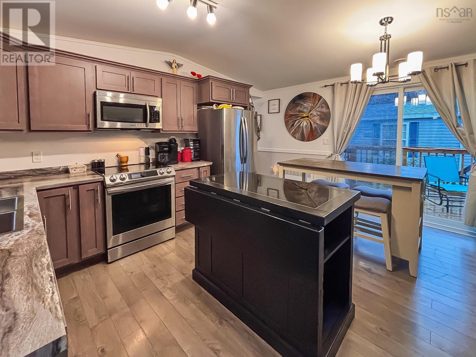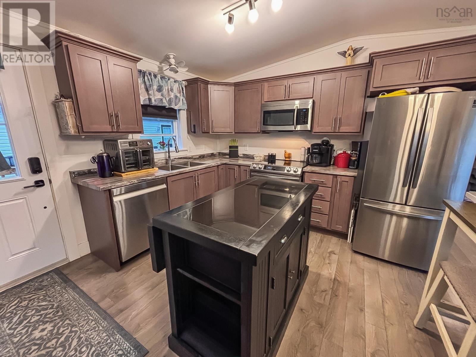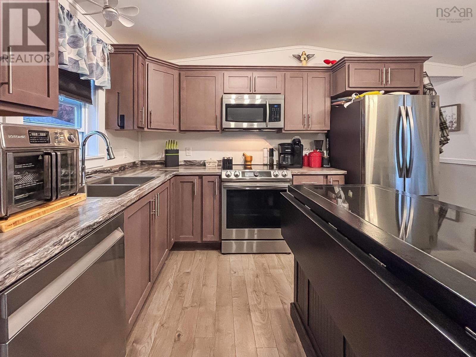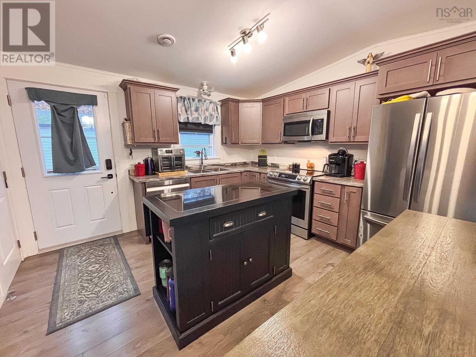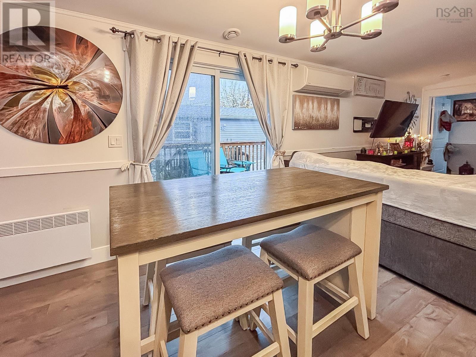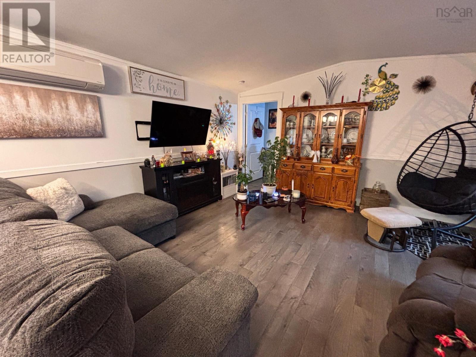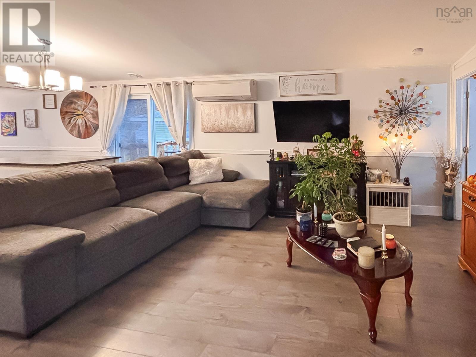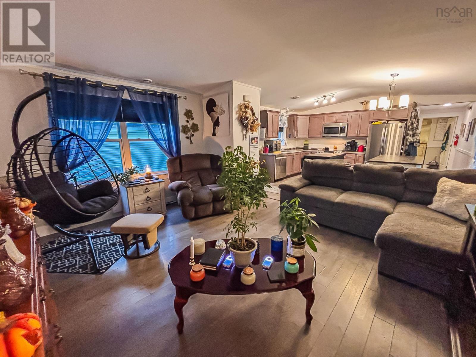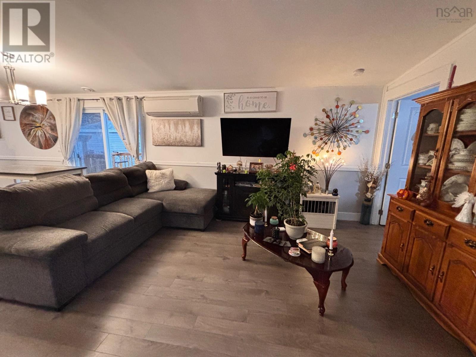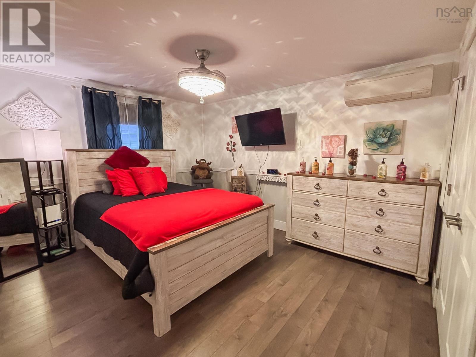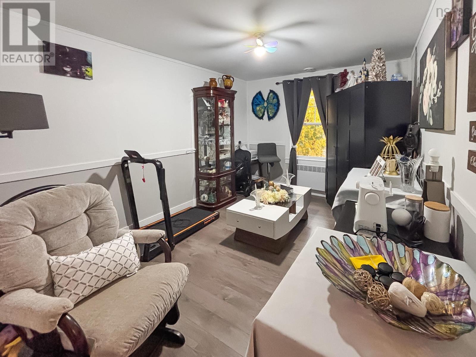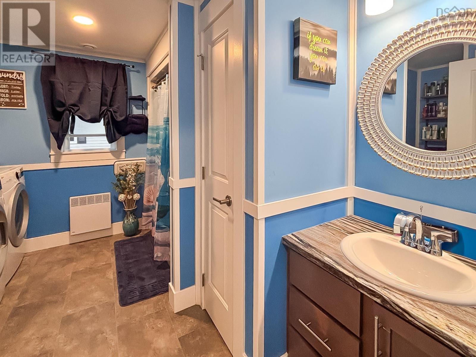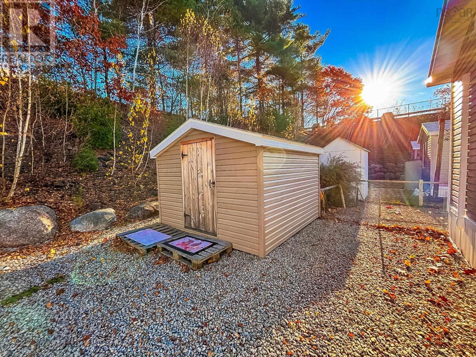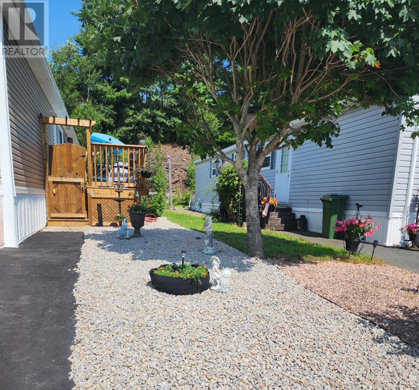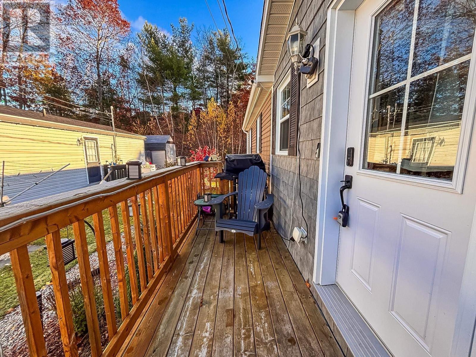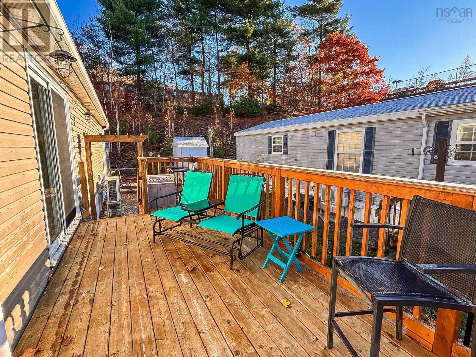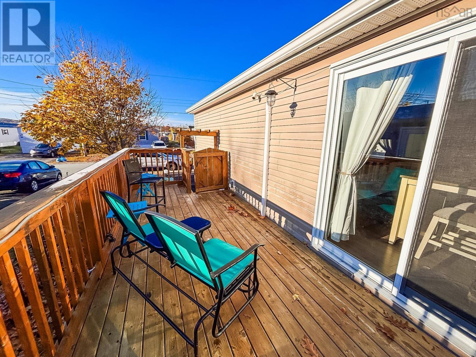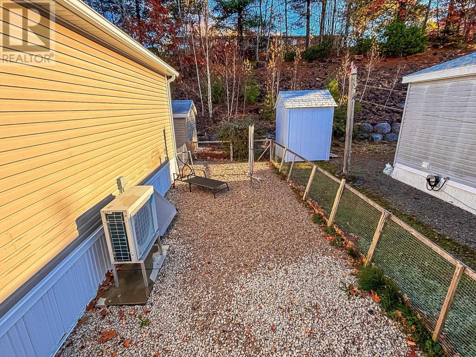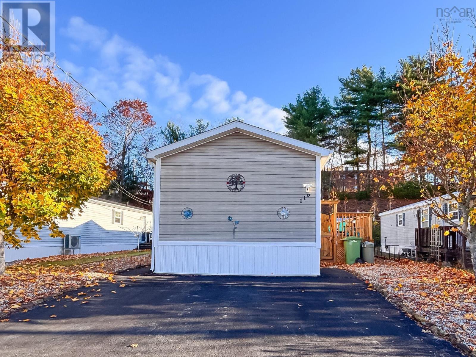116 Sherbrooke Avenue Bridgewater, Nova Scotia B4V 4G1
$247,700
Say Hello to Easy Living at Lahave Heights! If youve been dreaming of a low-maintenance lifestyle without compromising comfort or style, this is it! This modern 5-year-old mini home is perfectly situated in the sought-after Lahave Heights community, offering the ideal blend of convenience, efficiency, and charm. Step inside to an open-concept main living area that feels bright and welcoming the perfect space to relax or entertain. With 2 bedrooms and 1 full bath, this home makes the most of every square foot with thoughtful design and modern comfort in mind. Youll love the 2 heat pumps for year-round efficiency, two newer decks (just 3 years old!) for morning coffee or evening BBQs, and a partially fenced area thats ideal for your furry friend. A handy shed provides extra storage, and the low-maintenance lot means more time to enjoy what matters most. This one checks all the boxes for affordable, easy living in a great location. (id:45785)
Property Details
| MLS® Number | 202527145 |
| Property Type | Single Family |
| Community Name | Bridgewater |
| Amenities Near By | Golf Course, Park, Playground, Public Transit, Shopping, Place Of Worship |
| Community Features | Recreational Facilities, School Bus |
| Features | Level |
| Structure | Shed |
Building
| Bathroom Total | 1 |
| Bedrooms Above Ground | 2 |
| Bedrooms Total | 2 |
| Appliances | Stove, Dishwasher, Dryer, Washer, Microwave Range Hood Combo, Refrigerator |
| Architectural Style | Mini |
| Basement Type | None |
| Constructed Date | 2020 |
| Cooling Type | Wall Unit, Heat Pump |
| Exterior Finish | Vinyl |
| Flooring Type | Laminate, Vinyl |
| Stories Total | 1 |
| Size Interior | 928 Ft2 |
| Total Finished Area | 928 Sqft |
| Type | Mobile Home |
| Utility Water | Municipal Water |
Parking
| Paved Yard |
Land
| Acreage | No |
| Land Amenities | Golf Course, Park, Playground, Public Transit, Shopping, Place Of Worship |
| Landscape Features | Landscaped |
| Sewer | Municipal Sewage System |
Rooms
| Level | Type | Length | Width | Dimensions |
|---|---|---|---|---|
| Main Level | Eat In Kitchen | 12.2 x 15 | ||
| Main Level | Living Room | 13.4 x 15 | ||
| Main Level | Bedroom | 9.5 x 15 | ||
| Main Level | Bath (# Pieces 1-6) | 9.5 x 11 | ||
| Main Level | Primary Bedroom | 10.6 x 15 |
https://www.realtor.ca/real-estate/29061175/116-sherbrooke-avenue-bridgewater-bridgewater
Contact Us
Contact us for more information
Mark Seamone
(902) 543-3984
www.markthatsold.com/
https://www.facebook.com/markthatsold/
https://ca.linkedin.com/in/markthatsold
https://twitter.com/markthatsold?lang=en
https://www.instagram.com/markthatsold
271 North Street
Bridgewater, Nova Scotia B4V 2V7

