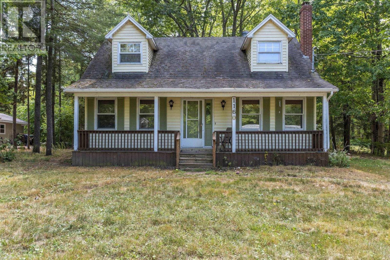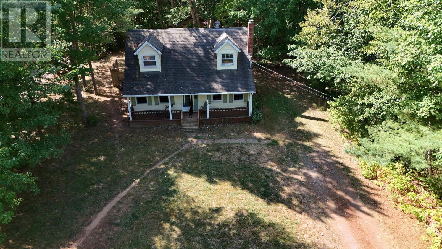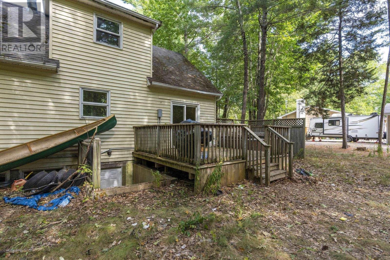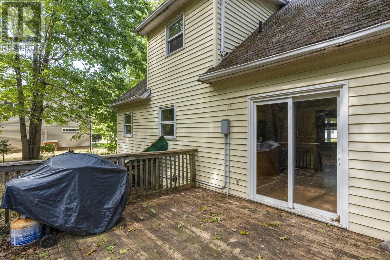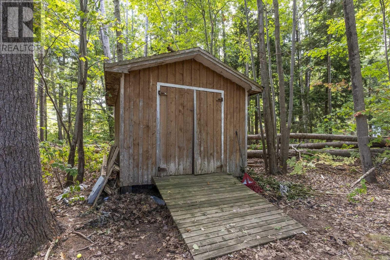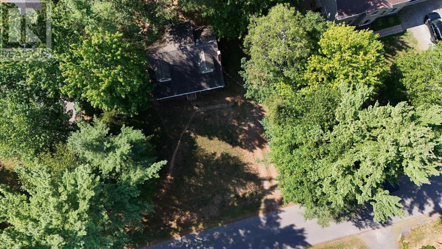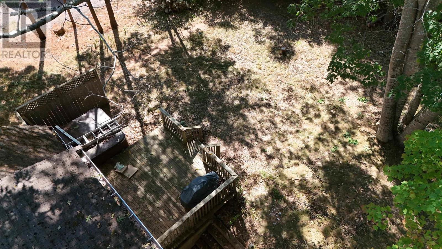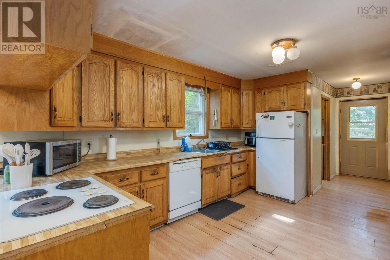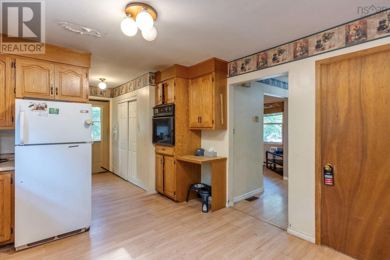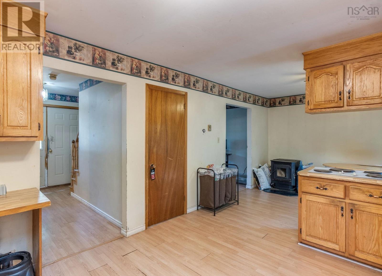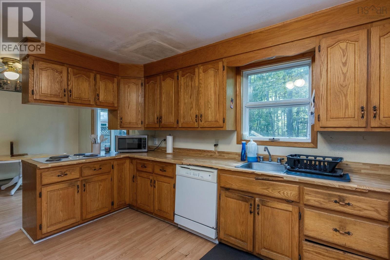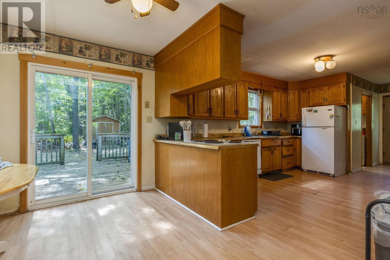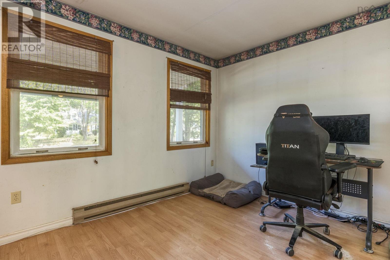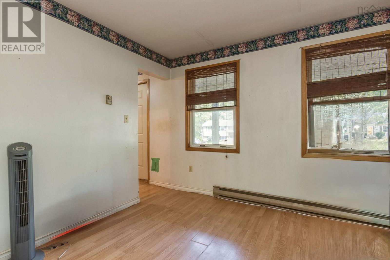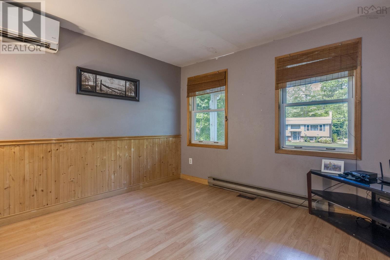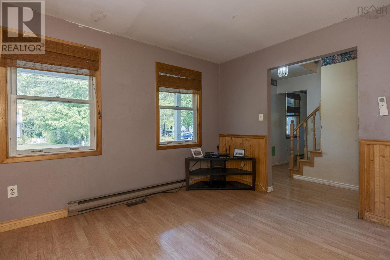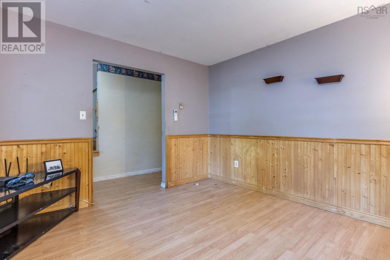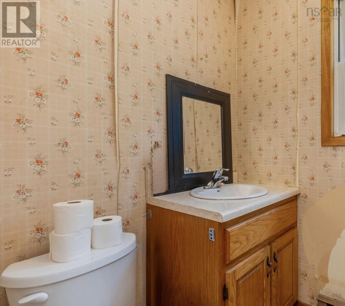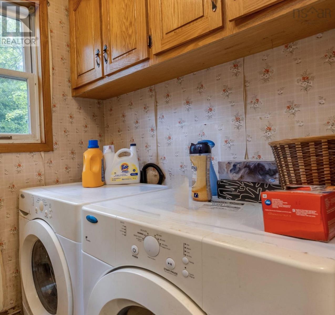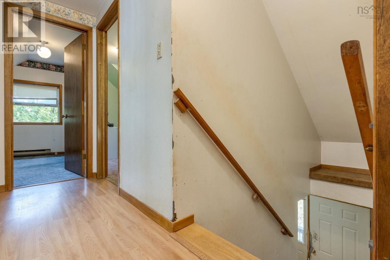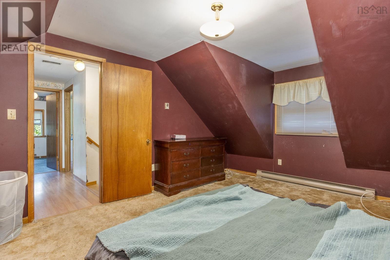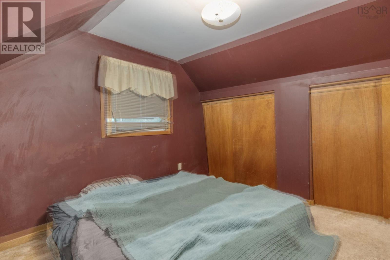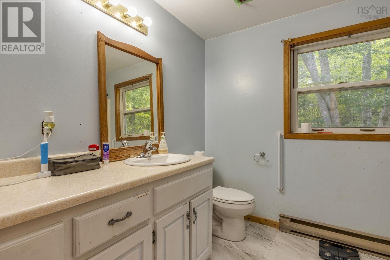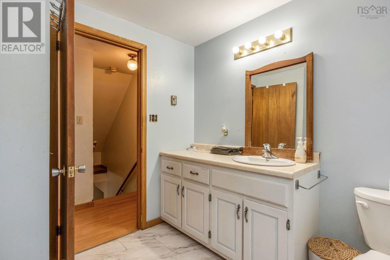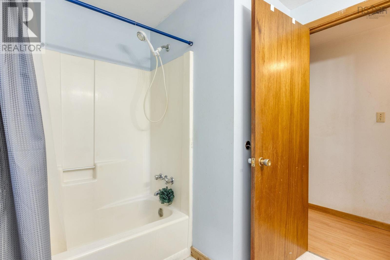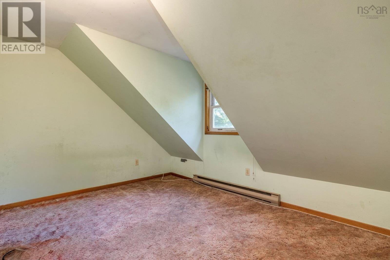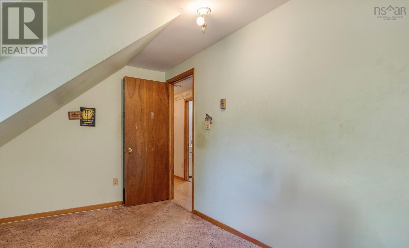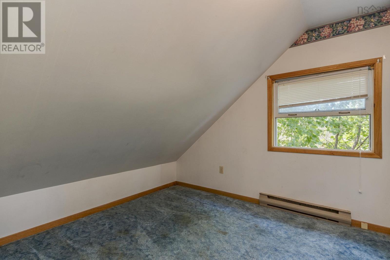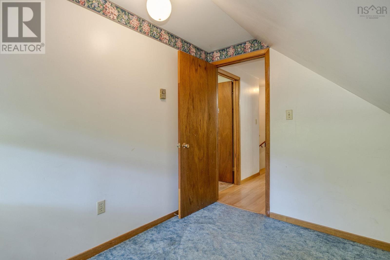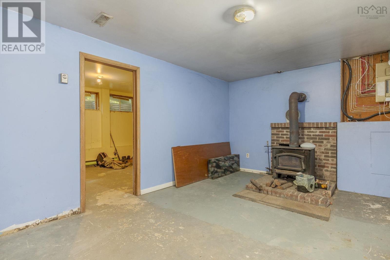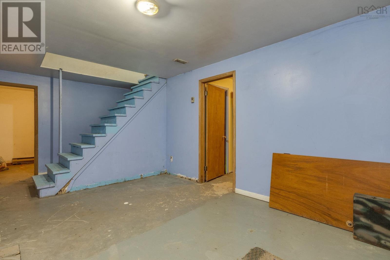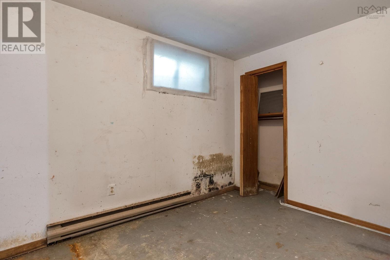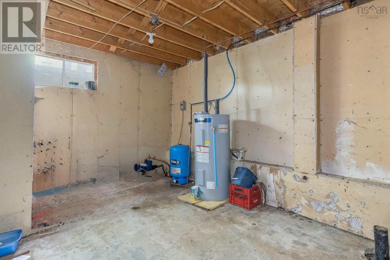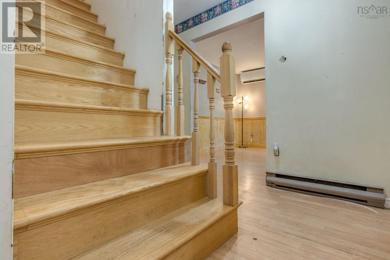1160 Pine Crest Drive Centreville, Nova Scotia B0P 1J0
$293,500
Location, location, location! Situated in a quiet, mature rural subdivision, this property places you close to Centerville Recreation Park and surrounded by the charm of Annapolis Valley vineyards and wineries. Just steps from Eagle Crest Golf Course and with quick highway access, youll enjoy the perfect blend of convenience and country living. Only minutes to New Minas, Kentville, and Wolfville, this home offers an easy commute while still providing a peaceful rural escape. Well loved over the years, its now ready for new owners to bring their vision. While updates and renovations are needed, the property has been priced accordingly, offering excellent potential for future value. With its desirable location and investment opportunity, this is a home worth transforming. (id:45785)
Property Details
| MLS® Number | 202522570 |
| Property Type | Single Family |
| Community Name | Centreville |
| Amenities Near By | Golf Course, Park, Playground, Place Of Worship |
| Community Features | School Bus |
| Features | Level, Sump Pump |
| Structure | Shed |
Building
| Bathroom Total | 2 |
| Bedrooms Above Ground | 3 |
| Bedrooms Total | 3 |
| Appliances | Cooktop - Electric, Oven - Electric, Dishwasher, Dryer, Washer, Refrigerator |
| Basement Development | Partially Finished |
| Basement Features | Walk Out |
| Basement Type | Full (partially Finished) |
| Construction Style Attachment | Detached |
| Cooling Type | Heat Pump |
| Exterior Finish | Vinyl |
| Flooring Type | Carpeted, Laminate, Linoleum |
| Foundation Type | Poured Concrete |
| Half Bath Total | 1 |
| Stories Total | 2 |
| Size Interior | 1,298 Ft2 |
| Total Finished Area | 1298 Sqft |
| Type | House |
| Utility Water | Drilled Well |
Parking
| Gravel | |
| Parking Space(s) |
Land
| Acreage | No |
| Land Amenities | Golf Course, Park, Playground, Place Of Worship |
| Landscape Features | Partially Landscaped |
| Sewer | Municipal Sewage System |
| Size Irregular | 0.4423 |
| Size Total | 0.4423 Ac |
| Size Total Text | 0.4423 Ac |
Rooms
| Level | Type | Length | Width | Dimensions |
|---|---|---|---|---|
| Second Level | Bedroom | 11.3X14.2 | ||
| Second Level | Bedroom | 9.5X9.7 | ||
| Second Level | Bedroom | 13.2x9.5 | ||
| Second Level | Bath (# Pieces 1-6) | 9.8x7.9 | ||
| Basement | Utility Room | 18.2x14.2 | ||
| Basement | Other | 8.6x11.3 | ||
| Basement | Other | 12.5x11.4 | ||
| Basement | Other | 21.8x11.6 | ||
| Main Level | Kitchen | 14.7X11.4 | ||
| Main Level | Foyer | 7.7X11.3 | ||
| Main Level | Foyer | 7.6X3.8 | ||
| Main Level | Living Room | 11.9X11.2 | ||
| Main Level | Laundry / Bath | 7.1X5.2 | ||
| Main Level | Dining Room | 8.11X11.4 | ||
| Main Level | Den | 11.3X11.3 |
https://www.realtor.ca/real-estate/28822691/1160-pine-crest-drive-centreville-centreville
Contact Us
Contact us for more information
Andrea Whalen
https://andreawhalen.royallepage.ca/
629 Main Street, Suite 1
Mahone Bay, Nova Scotia B0V 2E0

