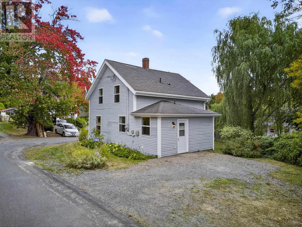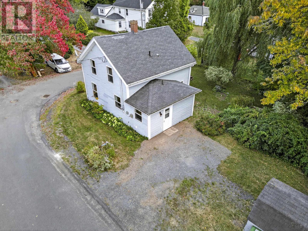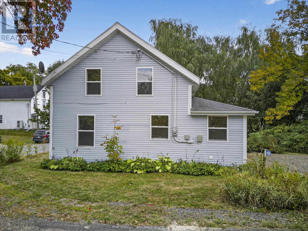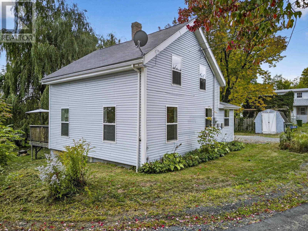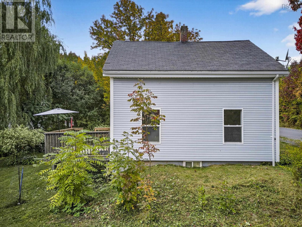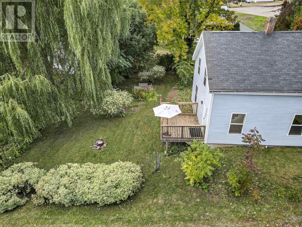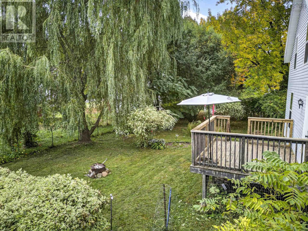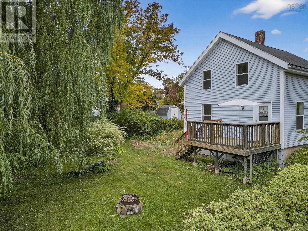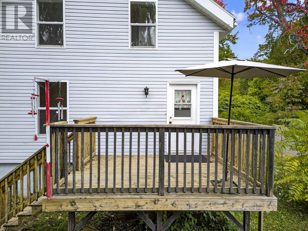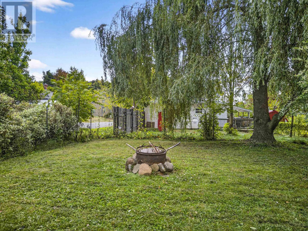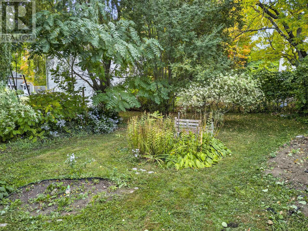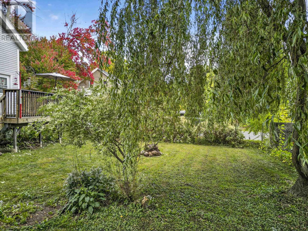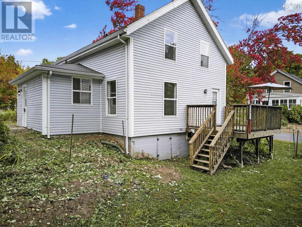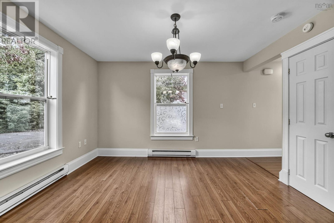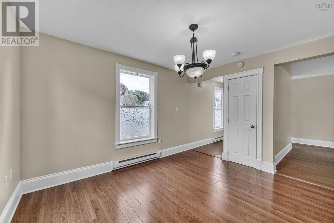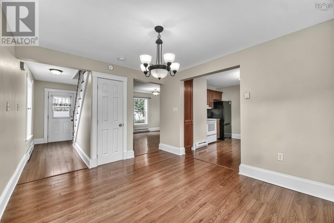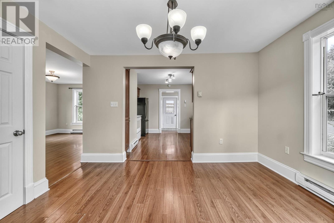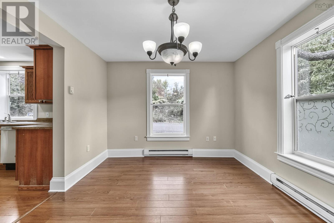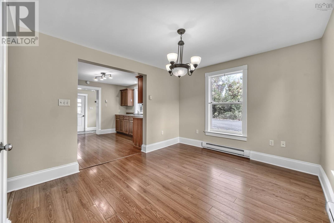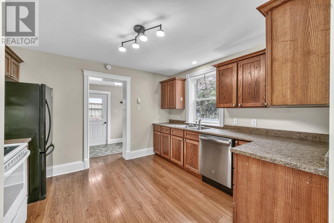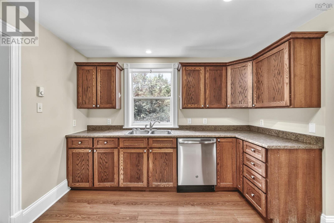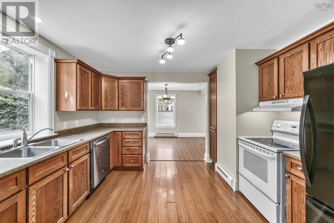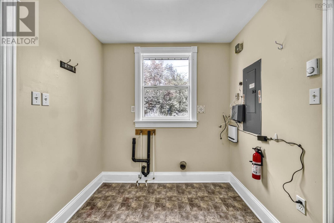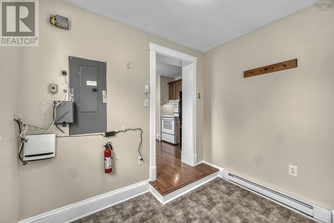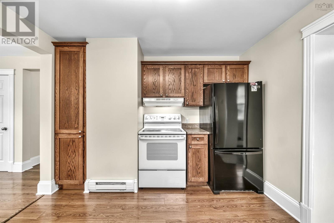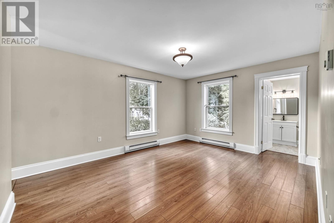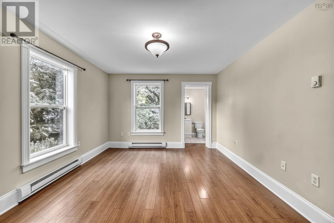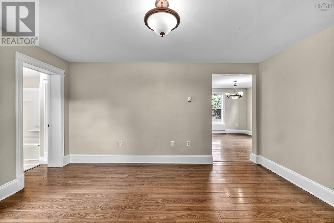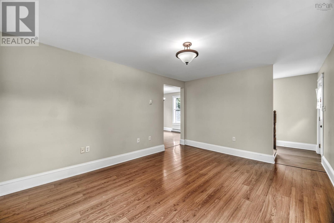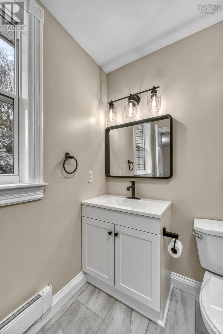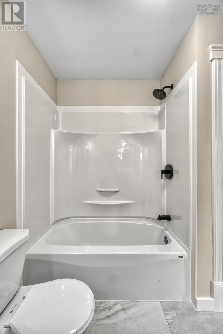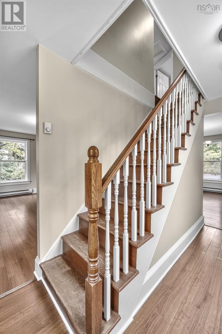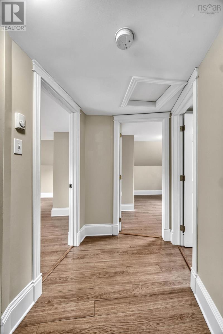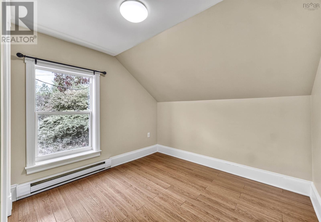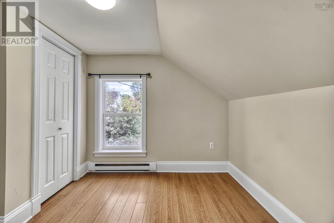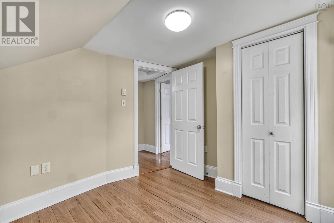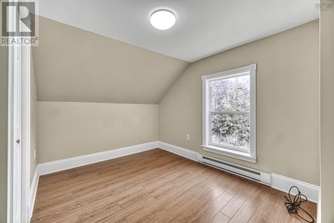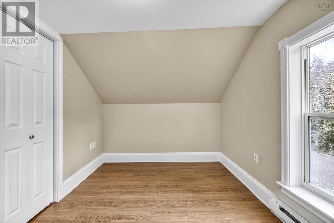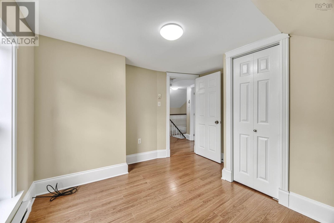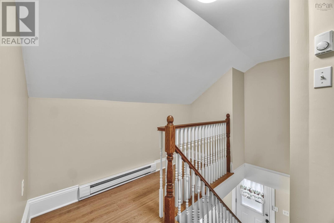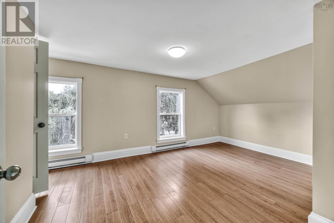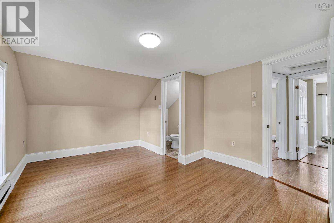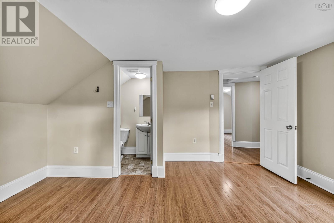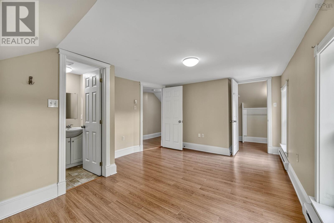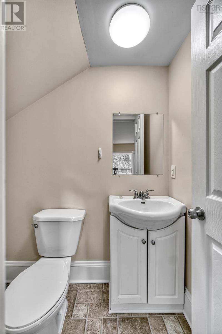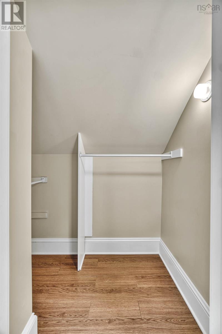1166 Bigelow Street Canning, Nova Scotia B0P 1H0
$335,000
Welcome to 1166 Bigelow Street, a charming and move-in-ready home nestled in the heart of Canning. This cozy 3-bedroom, 1.5-bath property has been lovingly maintained and thoughtfully updated over the years, making it an ideal choice for first-time buyers, downsizers, or anyone seeking comfort and convenience in a vibrant village setting. Inside, you'll find spacious living and dining areas filled with natural light, a fully renovated main-level bathroom, all vinyl windows, and a modern 200 Amp electrical panel. The home has undergone extensive upgrades since 2009, including municipal water main improvements, a new line to the house, and a freshly paved street. The crawl space offers walkout access and rests on a solid block foundation, while the double gravel driveway and garden shed add practical value. Step out onto the large deck and enjoy a beautifully landscaped backyardperfect for relaxing, entertaining, or gardening. Located just steps from Cannings grocery store, hardware shop, liquor agency, post office, art gallery, curios shop, and restaurants, this property offers the best of small-town living with easy access to Kingsport Beach, Wolfville, and Highway 101. Included: fridge, stove, dishwasher, and garden shed. Immediate occupancy availabledont miss your chance to make this delightful home your own. (id:45785)
Property Details
| MLS® Number | 202524387 |
| Property Type | Single Family |
| Community Name | Canning |
| Amenities Near By | Park, Playground, Shopping |
| Community Features | School Bus |
| Features | Treed, Sloping, Level |
| Structure | Shed |
Building
| Bathroom Total | 2 |
| Bedrooms Above Ground | 3 |
| Bedrooms Total | 3 |
| Appliances | Stove, Dishwasher, Refrigerator |
| Basement Type | Crawl Space |
| Constructed Date | 1913 |
| Construction Style Attachment | Detached |
| Exterior Finish | Vinyl |
| Flooring Type | Laminate, Vinyl |
| Foundation Type | Concrete Block |
| Half Bath Total | 1 |
| Stories Total | 2 |
| Size Interior | 1,142 Ft2 |
| Total Finished Area | 1142 Sqft |
| Type | House |
| Utility Water | Municipal Water |
Parking
| Gravel |
Land
| Acreage | No |
| Land Amenities | Park, Playground, Shopping |
| Landscape Features | Partially Landscaped |
| Sewer | Municipal Sewage System |
| Size Irregular | 0.1483 |
| Size Total | 0.1483 Ac |
| Size Total Text | 0.1483 Ac |
Rooms
| Level | Type | Length | Width | Dimensions |
|---|---|---|---|---|
| Second Level | Primary Bedroom | 15x11.8 | ||
| Second Level | Bedroom | 11.6x11 | ||
| Second Level | Bedroom | 9.9x9 | ||
| Second Level | Ensuite (# Pieces 2-6) | 2 piece | ||
| Main Level | Kitchen | 10x8 | ||
| Main Level | Dining Room | 12.4x10.9 | ||
| Main Level | Living Room | 15.2x12.10 | ||
| Main Level | Porch | 8.9x7.2-Laundry | ||
| Main Level | Bath (# Pieces 1-6) | 4 piece |
https://www.realtor.ca/real-estate/28915809/1166-bigelow-street-canning-canning
Contact Us
Contact us for more information
Kevin Stacey
(902) 678-2205
https://kevinstaceyrealtor.com/
28 Aberdeen Street,suite 2b
Kentville, Nova Scotia B4A 2N1

