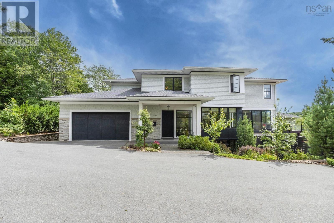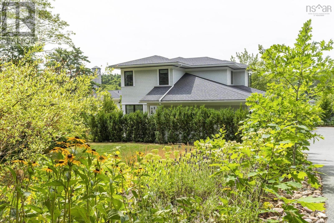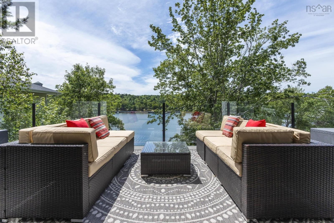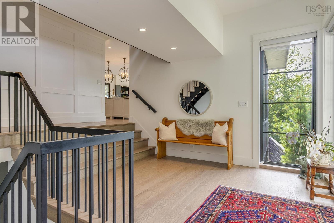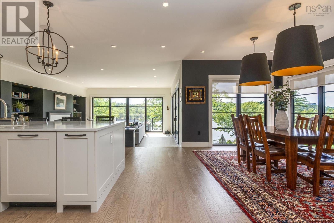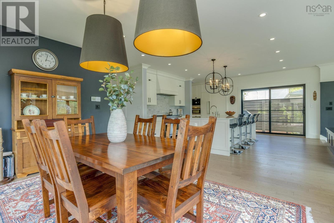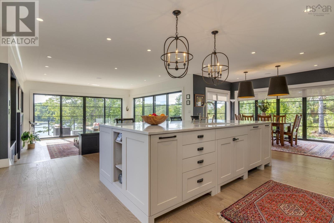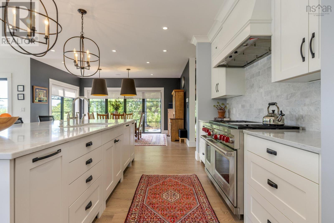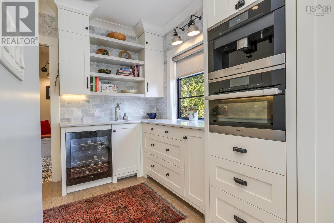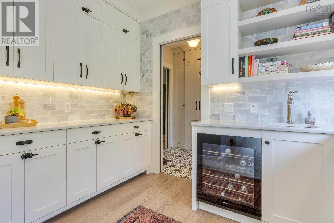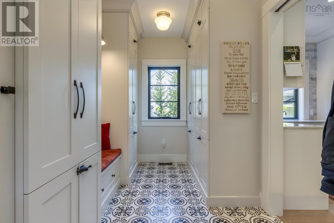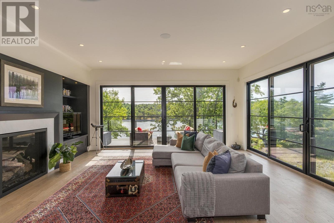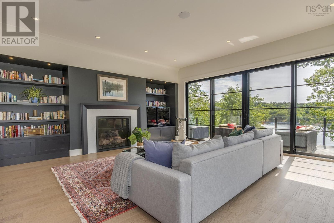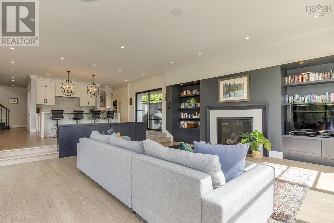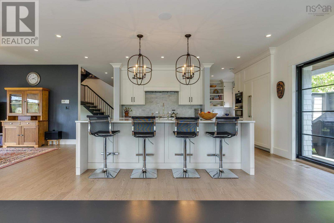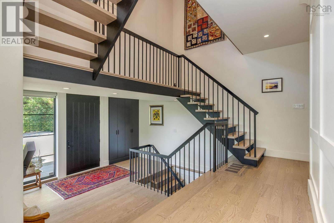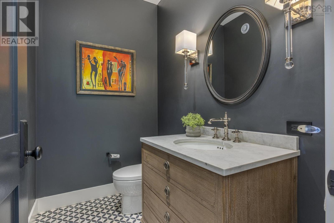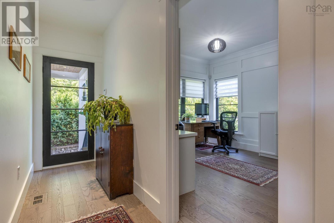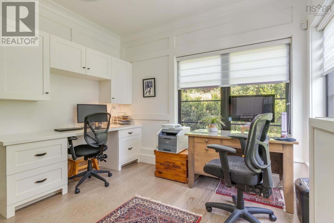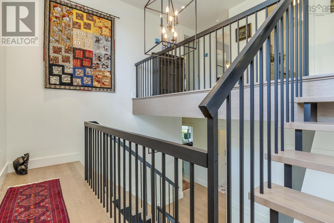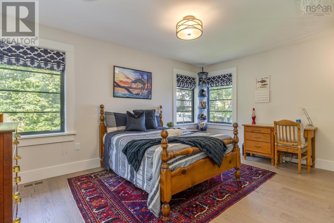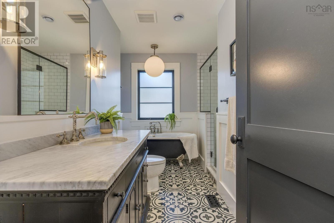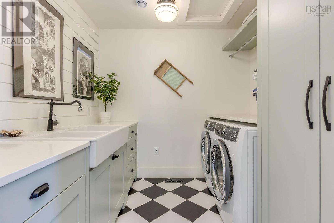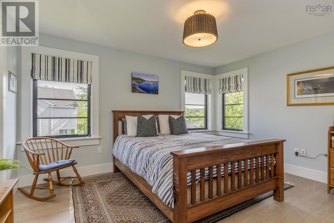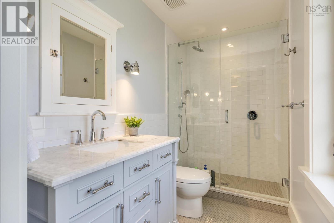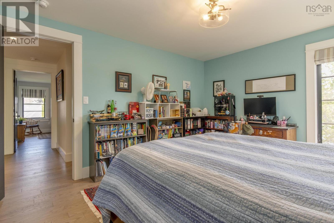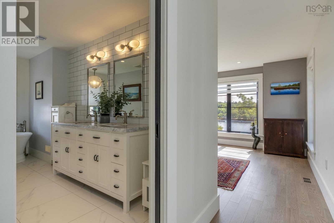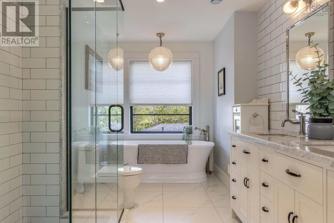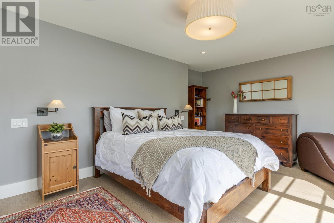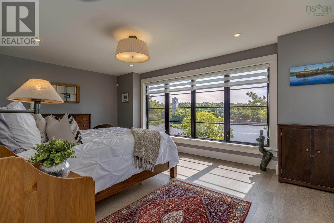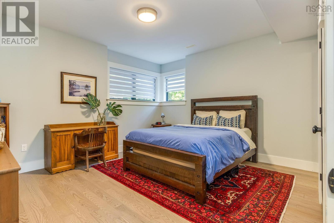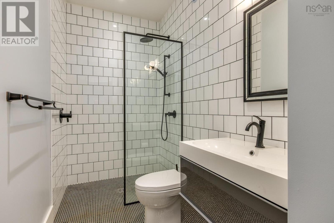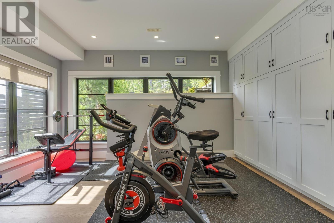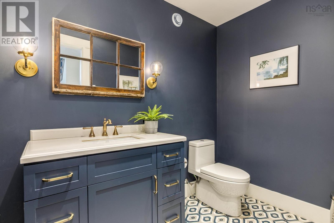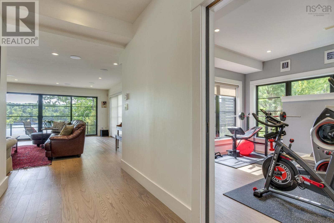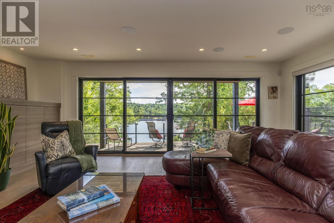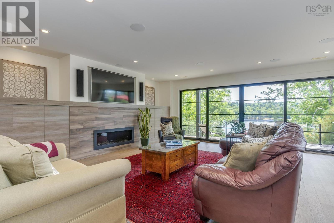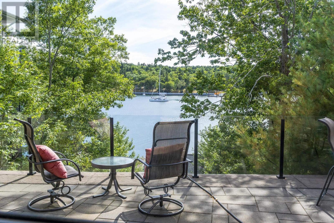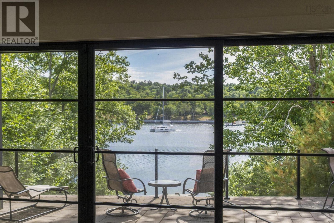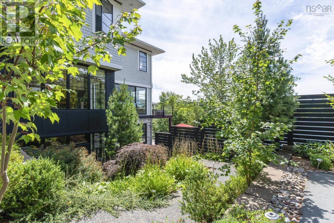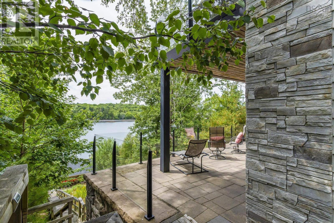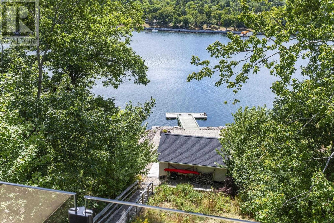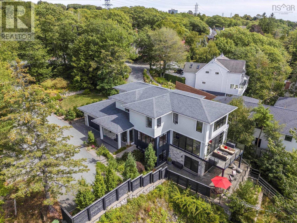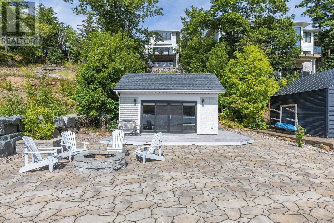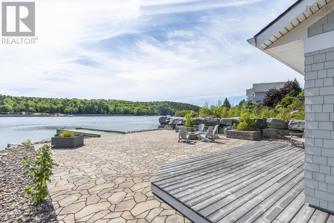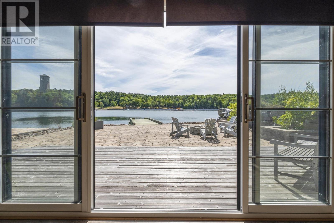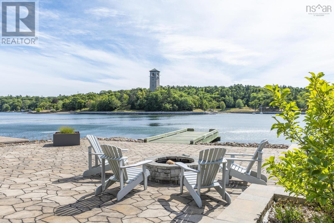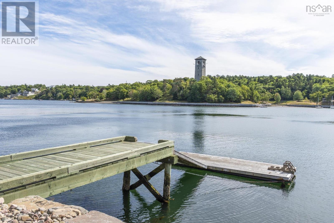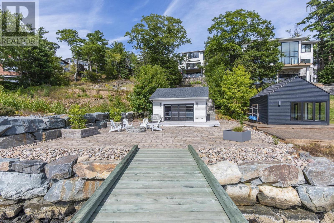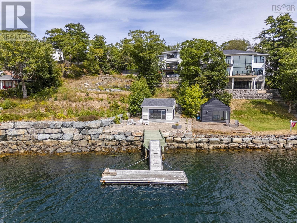1170 Rockcliffe Street Halifax, Nova Scotia B3H 3Y6
$6,495,000
Every so often, a home comes along that truly raises the bar. This is it. Rarely do newly built, architecturally designed properties hit the market on the Northwest Arm - and this one is nothing short of spectacular. Modern and clean, yet warm and inviting, it's both a showpiece and a place youll want to call home. And yes, it comes with its own boathouse. Custom designed and built, the details impress at every turn: five bedrooms (three with ensuites), six bathrooms, a study, gym, mudroom, and multiple decks. The main floor is filled with natural light and water views, anchored by a massive marble island surrounded by Miele appliances and a Wolf six-burner stove - entertaining feels effortless here. Upstairs offers water views from three bedrooms, spa-like baths with heated floors, and a laundry room that makes chores easy. The walk-out level adds in-floor heating, a second fireplace, gym, family space, and another patio overlooking the Arm. The grounds strike a rare balance: manicured gardens in the front, and a natural rewilding that gently unfolds toward the boathouse and waters edge - polished elegance meets untamed beauty. Waterfront living doesnt get better: a pre-Confederation water lot, deep-water wharf, stone patio with firepit, and a boathouse that doubles as the ultimate hangout. Practical features round it out - ducted heat pump, Sonos system inside and out, ceiling-mounted wifi, generator hook-up, two-car garage, and low-maintenance landscaping. 1170 Rockcliffe isn't just another property - it's the one youve been waiting for. Rare. Refined. Architectural. Exquisite. (id:45785)
Property Details
| MLS® Number | 202522828 |
| Property Type | Single Family |
| Neigbourhood | Marlborough Woods |
| Community Name | Halifax |
| Amenities Near By | Park, Playground, Public Transit, Shopping, Place Of Worship |
| Community Features | Recreational Facilities, School Bus |
| Equipment Type | Propane Tank |
| Features | Sloping |
| Rental Equipment Type | Propane Tank |
| Water Front Type | Waterfront On Ocean |
Building
| Bathroom Total | 6 |
| Bedrooms Above Ground | 4 |
| Bedrooms Below Ground | 1 |
| Bedrooms Total | 5 |
| Appliances | Barbeque, Oven - Electric, Range - Gas, Dishwasher, Dryer - Electric, Washer, Microwave, Refrigerator, Wine Fridge, Water Meter, Gas Stove(s) |
| Constructed Date | 2017 |
| Construction Style Attachment | Detached |
| Cooling Type | Central Air Conditioning, Heat Pump |
| Exterior Finish | Stone, Wood Siding |
| Fireplace Present | Yes |
| Flooring Type | Engineered Hardwood, Tile |
| Foundation Type | Poured Concrete |
| Half Bath Total | 2 |
| Stories Total | 2 |
| Size Interior | 5,184 Ft2 |
| Total Finished Area | 5184 Sqft |
| Type | House |
| Utility Water | Municipal Water |
Parking
| Garage | |
| Attached Garage | |
| Parking Space(s) | |
| Paved Yard |
Land
| Acreage | No |
| Land Amenities | Park, Playground, Public Transit, Shopping, Place Of Worship |
| Landscape Features | Landscaped |
| Sewer | Municipal Sewage System |
| Size Irregular | 0.5716 |
| Size Total | 0.5716 Ac |
| Size Total Text | 0.5716 Ac |
Rooms
| Level | Type | Length | Width | Dimensions |
|---|---|---|---|---|
| Second Level | Bedroom | 15.6 x 13.2 | ||
| Second Level | Bath (# Pieces 1-6) | 11.9 x 9.3 | ||
| Second Level | Laundry Room | 8.4 x 8.3 | ||
| Second Level | Bedroom | 13.8 x 13.11 | ||
| Second Level | Ensuite (# Pieces 2-6) | 5. x 96 | ||
| Second Level | Bedroom | 11.9 x 16 | ||
| Second Level | Primary Bedroom | 19. x 28.8 | ||
| Second Level | Ensuite (# Pieces 2-6) | 15.2 x 8.6 | ||
| Second Level | Other | 7.5 x 10.1 WIC | ||
| Basement | Bedroom | 14.5 x 13 | ||
| Basement | Ensuite (# Pieces 2-6) | 5. x 10.7 | ||
| Basement | Bath (# Pieces 1-6) | 5.2 x 8.6 | ||
| Basement | Other | 13. x 16.2 Gym | ||
| Basement | Recreational, Games Room | 20.5 x 19.1 | ||
| Basement | Workshop | 8.7 x 8.10 | ||
| Basement | Utility Room | 10.7 x 11.3 | ||
| Basement | Storage | 12.10 x 15.2 | ||
| Main Level | Foyer | 11.3 x 15.6 | ||
| Main Level | Dining Room | 14.5 x 16.1 | ||
| Main Level | Kitchen | 16.8 x 18.4 | ||
| Main Level | Living Room | 21. x 19.7 | ||
| Main Level | Other | 11.3 x 7.1 Servery | ||
| Main Level | Mud Room | 11.3 x 7.5 | ||
| Main Level | Bath (# Pieces 1-6) | 4.10 x 7.1 | ||
| Main Level | Den | 11.3 x 12.1 | ||
| Main Level | Other | 21.1 x 21.2 Garage |
https://www.realtor.ca/real-estate/28837791/1170-rockcliffe-street-halifax-halifax
Contact Us
Contact us for more information
Colleen Ryan
84 Chain Lake Drive
Beechville, Nova Scotia B3S 1A2

