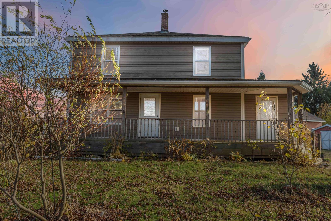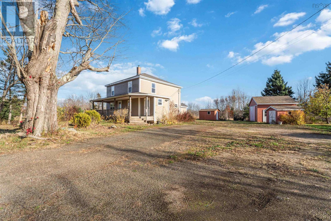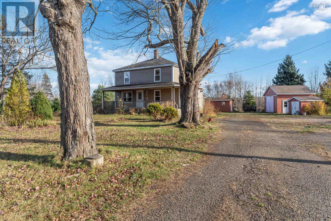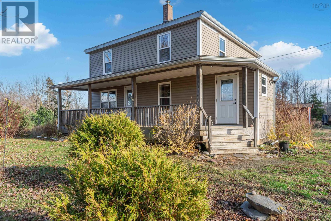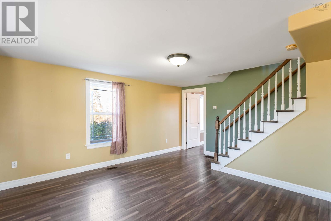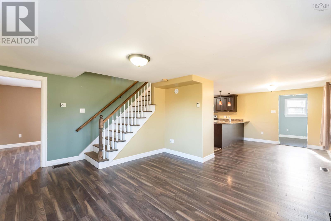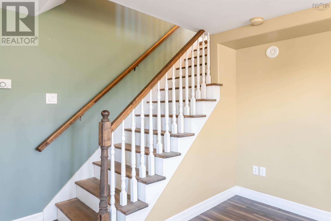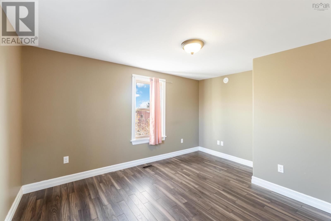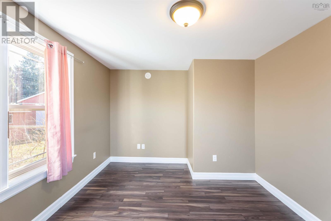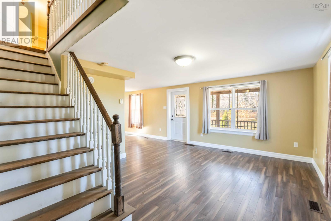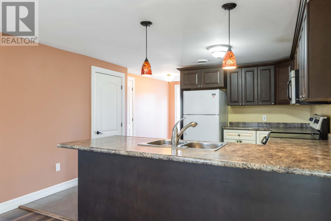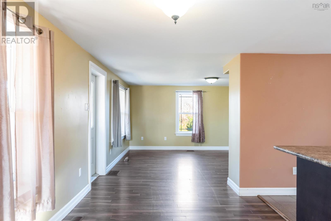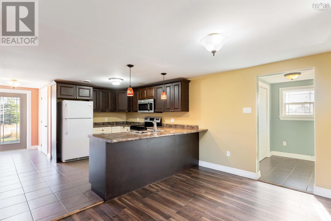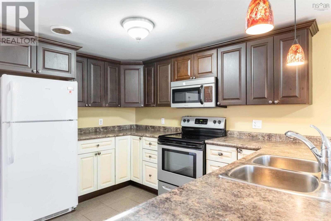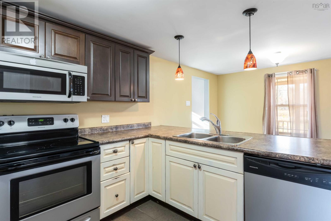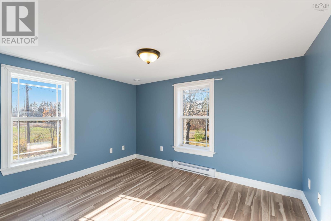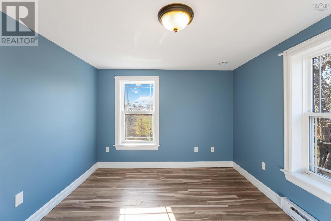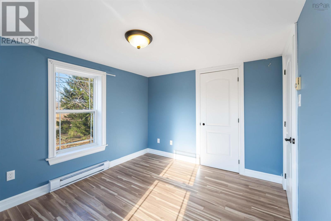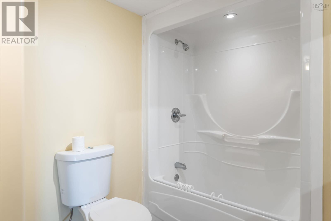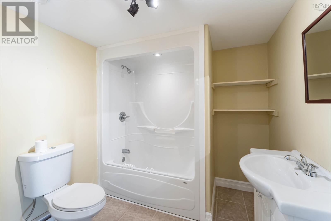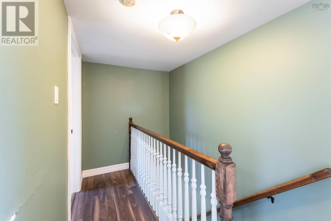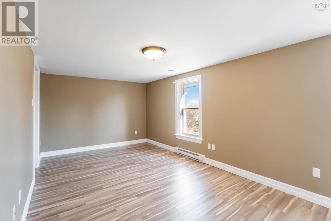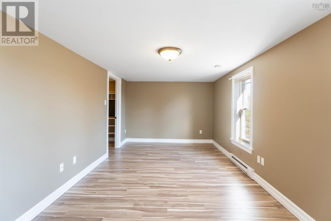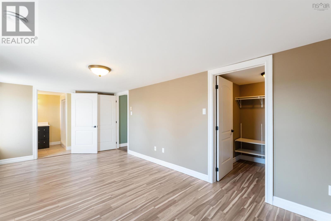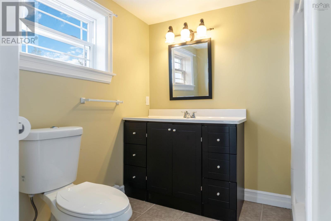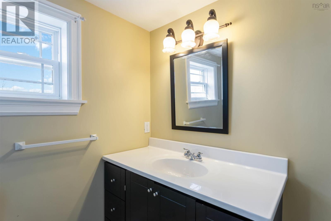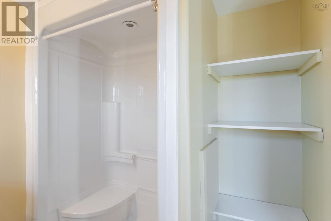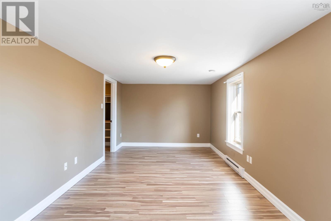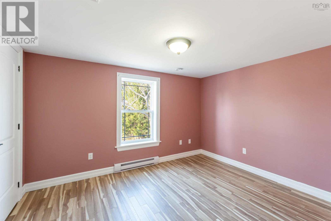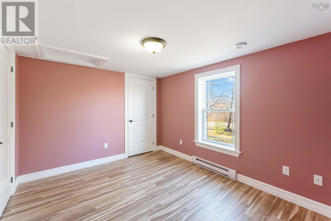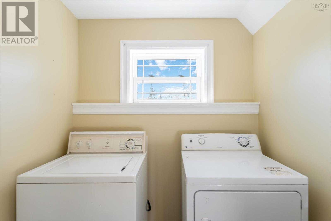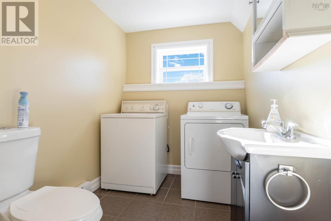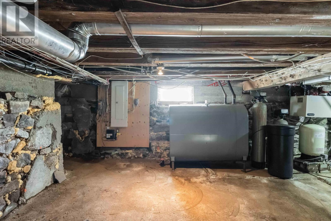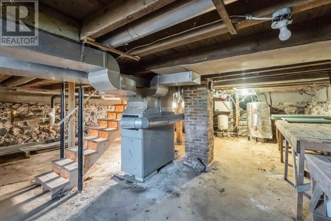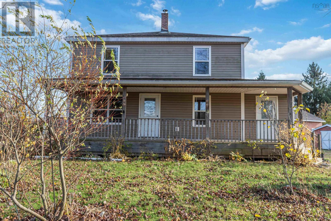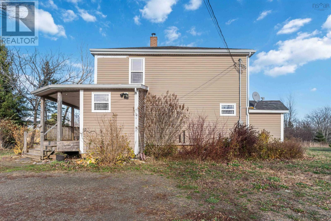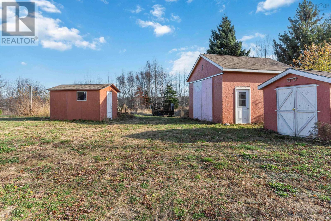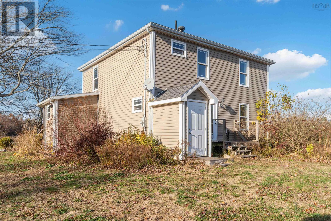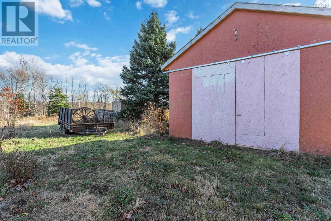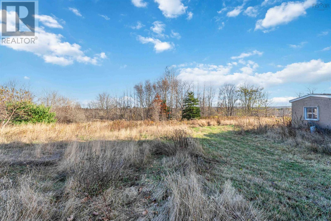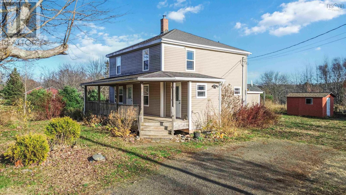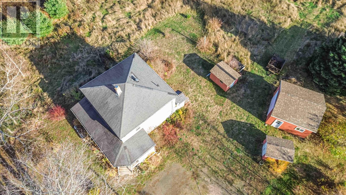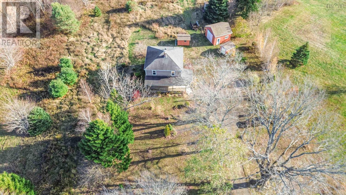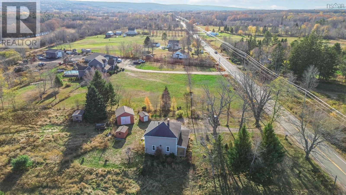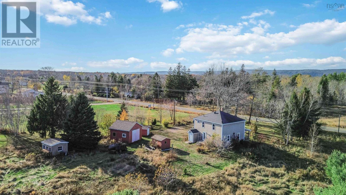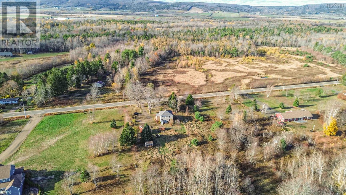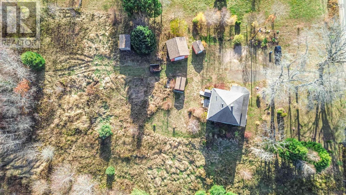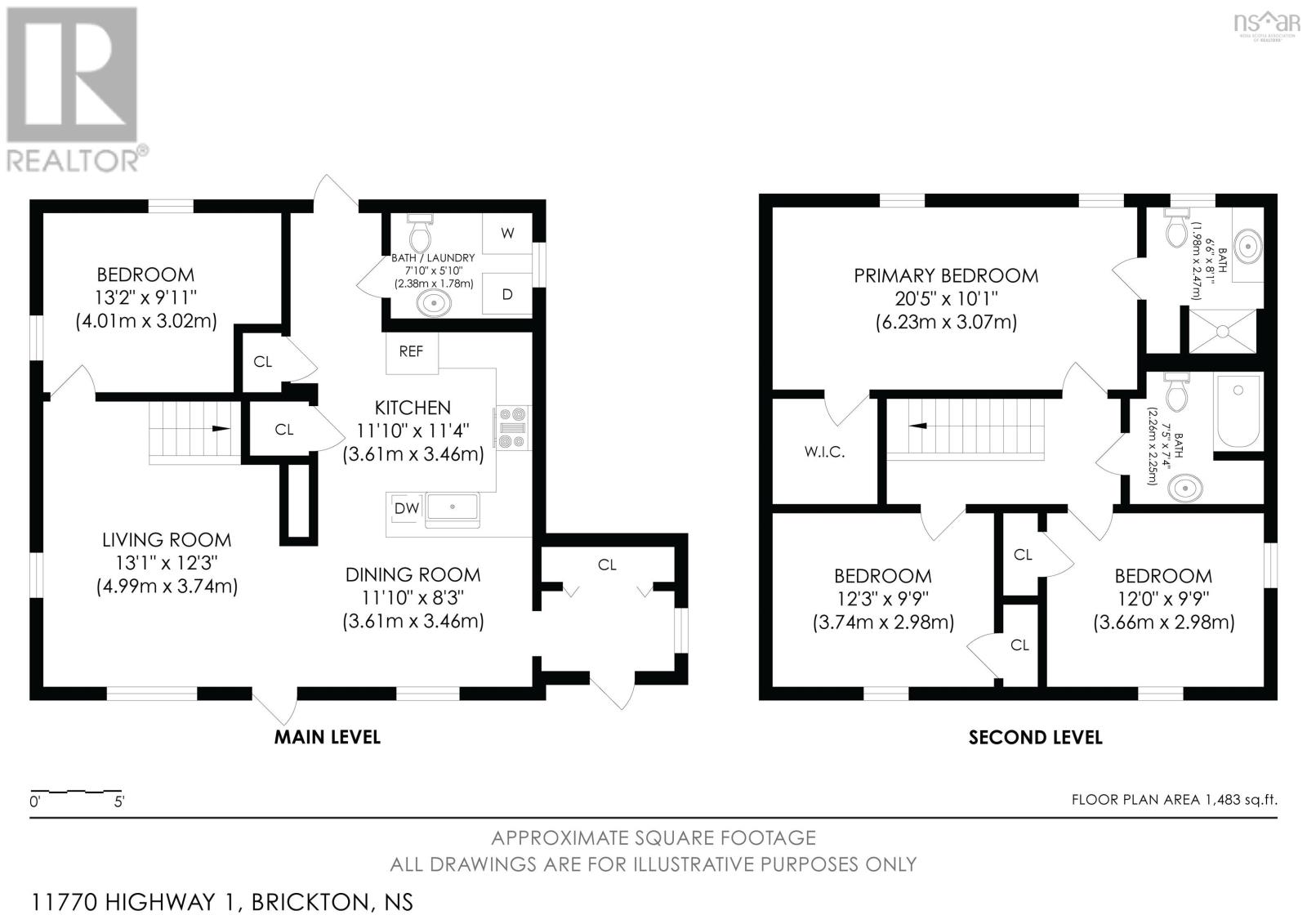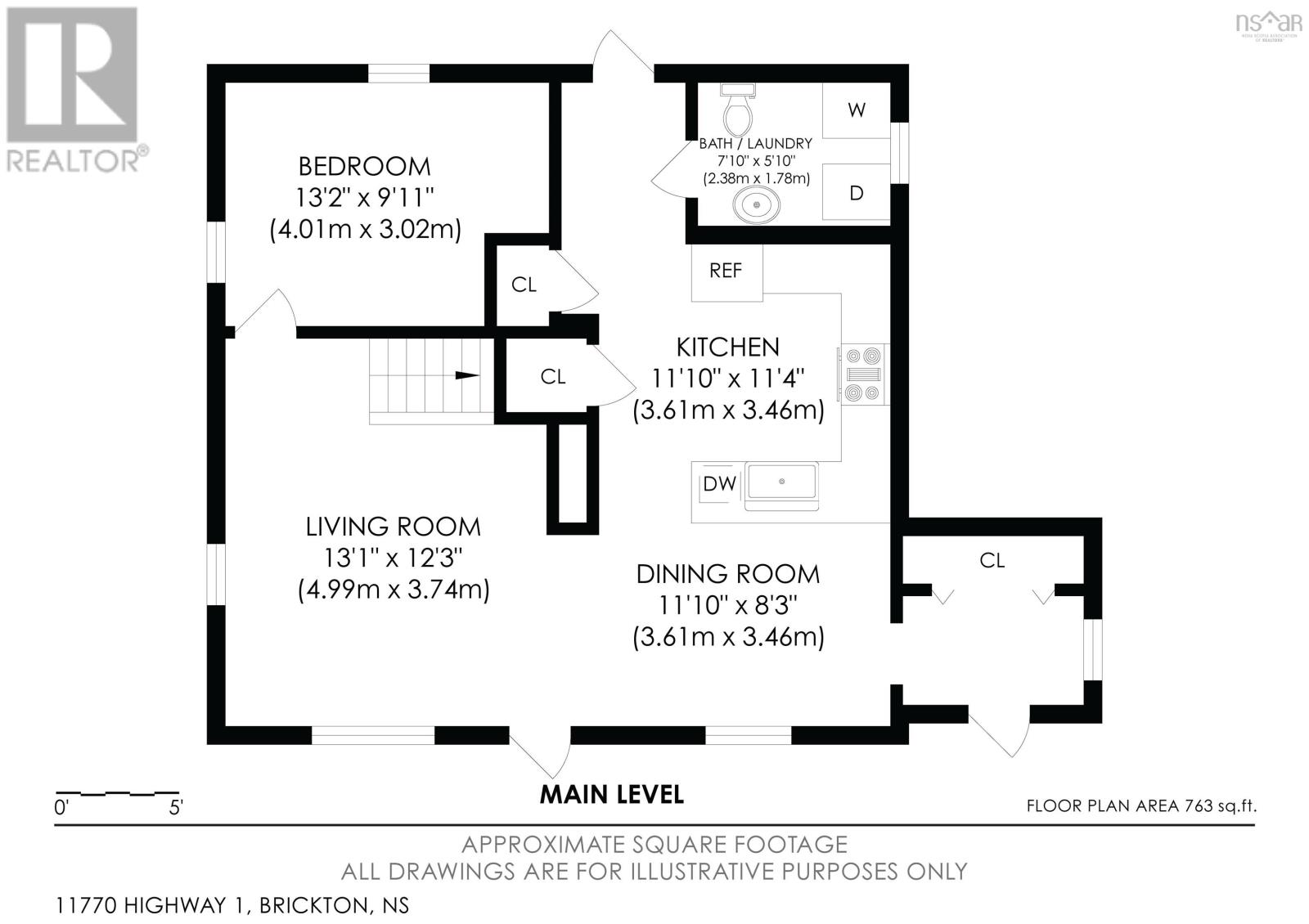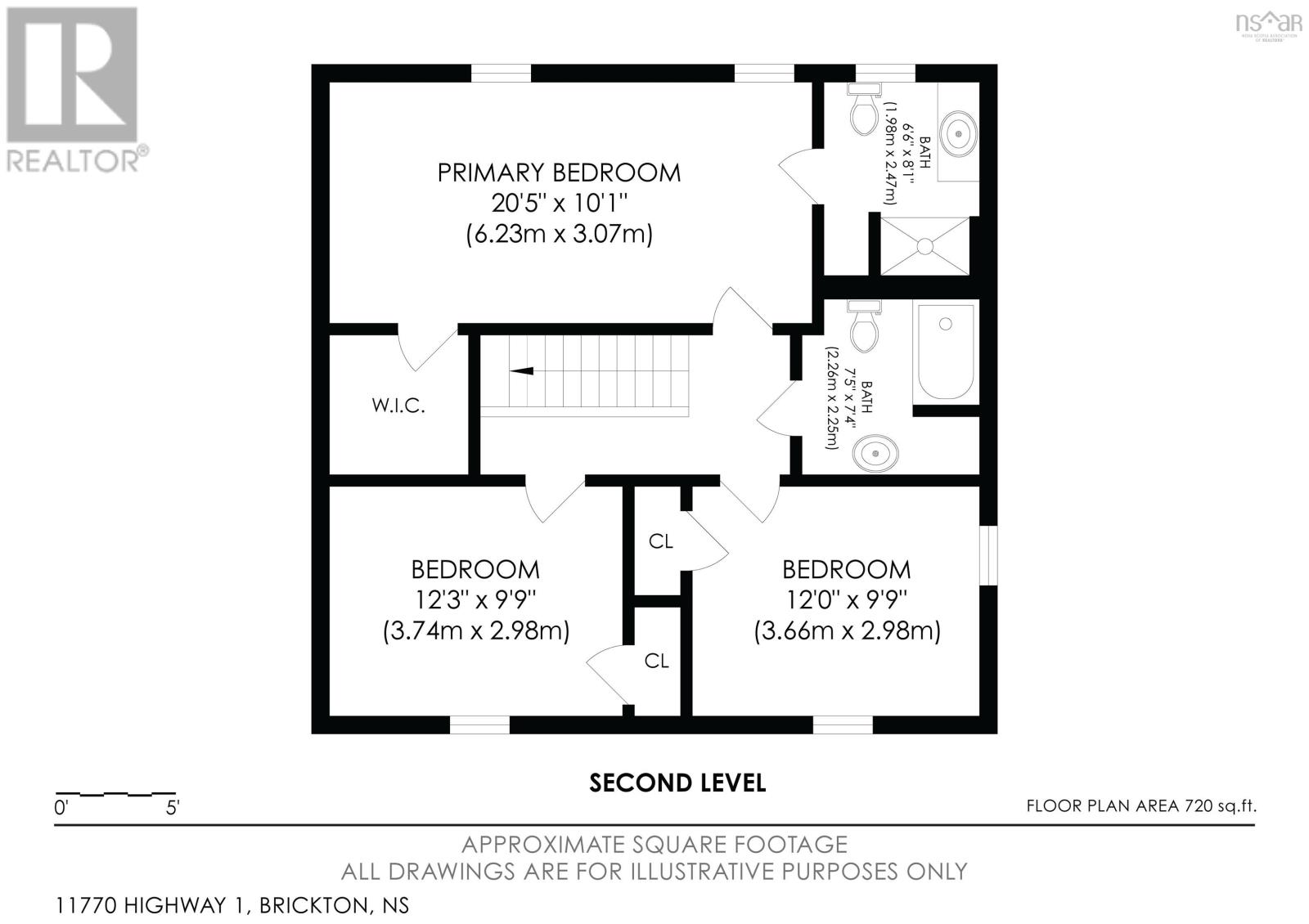11770 Highway 1 Brickton, Nova Scotia B0S 1M0
$449,900
Discover a tranquil retreat just steps from nature and the mature trees of rural Nova Scotia at 11770 Highway 1 in Brickton. This beautifully maintained property offers the perfect blend of comfort, country charm and modern convenience.Step inside and be impressed by the complete 2014 renovation that transformed this home inside and out. Updates included new roof shingles, windows, insulation (R23 walls, R40 ceiling), all-new plumbing, septic, and well, ensuring low-maintenance living for years to come. The interior features tile flooring in the kitchen, entries, and baths, with laminate throughout the remaining rooms, blending durability with style.The main level offers a bright and spacious layout ideal for family living and entertaining, while the upper floor provides three comfortable bedrooms and a full bath. Outside, the property offers ample room for a horse or hobby farming, surrounded by nature and mature trees.Enjoy peaceful evenings on the 7 x 36 covered verandah, the perfect spot to relax and take in the countryside views. The backyard backs directly onto the Rails to Trails system, offering easy access to walking, hiking, ATVing, and snowmobiling right from your property. (id:45785)
Property Details
| MLS® Number | 202527791 |
| Property Type | Single Family |
| Community Name | Brickton |
| Features | Treed, Level |
Building
| Bathroom Total | 3 |
| Bedrooms Above Ground | 3 |
| Bedrooms Total | 3 |
| Construction Style Attachment | Detached |
| Exterior Finish | Vinyl |
| Flooring Type | Laminate, Linoleum, Tile |
| Foundation Type | Stone |
| Half Bath Total | 1 |
| Stories Total | 2 |
| Size Interior | 1,456 Ft2 |
| Total Finished Area | 1456 Sqft |
| Type | House |
| Utility Water | Drilled Well |
Parking
| Gravel |
Land
| Acreage | Yes |
| Landscape Features | Partially Landscaped |
| Sewer | Septic System |
| Size Irregular | 2.06 |
| Size Total | 2.06 Ac |
| Size Total Text | 2.06 Ac |
Rooms
| Level | Type | Length | Width | Dimensions |
|---|---|---|---|---|
| Second Level | Primary Bedroom | 19.10X9.11 | ||
| Second Level | Ensuite (# Pieces 2-6) | 7.7X7.5 3PC | ||
| Second Level | Bedroom | 11.9X9.9 | ||
| Second Level | Bedroom | 12X9.9 | ||
| Second Level | Bath (# Pieces 1-6) | 7.5 x 7.4 | ||
| Main Level | Kitchen | 12X11.10 | ||
| Main Level | Dining Room | 11.6X8 | ||
| Main Level | Laundry / Bath | 7.6X5.11 BATH | ||
| Main Level | Living Room | 13.3X12.10 | ||
| Main Level | Den | 13.3X9.1 |
https://www.realtor.ca/real-estate/29098267/11770-highway-1-brickton-brickton
Contact Us
Contact us for more information
Tammy Hines
(902) 679-0032
www.tammyhines.com/
28 Aberdeen Street,suite 2b
Kentville, Nova Scotia B4A 2N1

