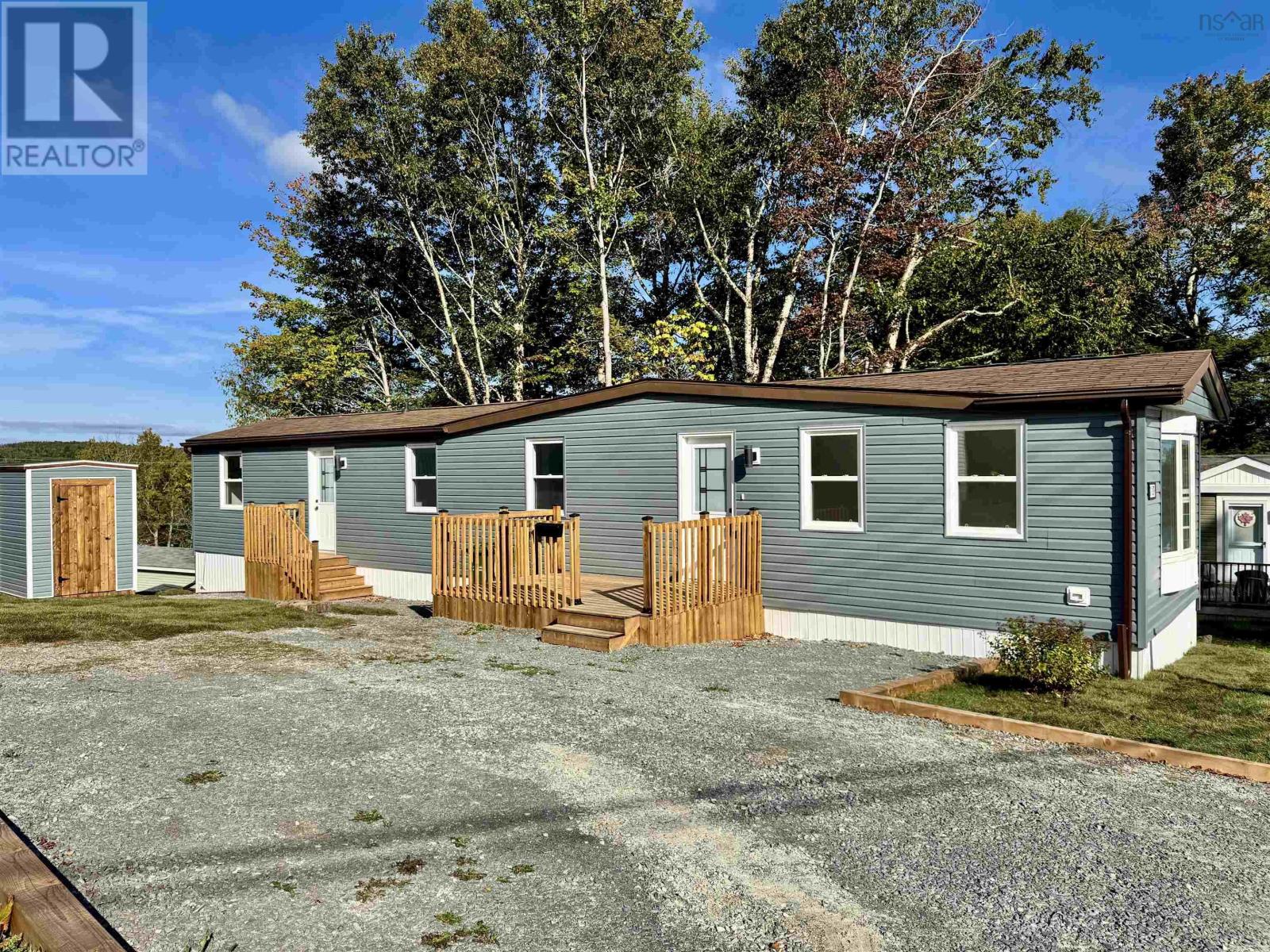1189 Susan Drive Beaver Bank, Nova Scotia B4E 1P4
2 Bedroom
1 Bathroom
896 ft2
Mini
Wall Unit, Heat Pump
Partially Landscaped
$249,900
Move right in and enjoy this showstopper featuring all-new windows, siding, skirting, deck, plumbing, drywall, paint, and flooring. Gorgeous new kitchen with white cabinets, backsplash, countertops, and stainless steel appliances (fridge, stove, dishwasher, microwave) plus washer/dryer. Stunning bathroom with tiled feature wall, new vanity & mirror. Efficient heat pump + new electric heaters. Double paved driveway, shed, and fresh landscaping.Minutes to Metro Transit, don't miss this one! (id:45785)
Property Details
| MLS® Number | 202523295 |
| Property Type | Single Family |
| Neigbourhood | Woodbine Park |
| Community Name | Beaver Bank |
| Amenities Near By | Golf Course, Park, Playground, Public Transit, Place Of Worship |
| Community Features | School Bus |
| Structure | Shed |
Building
| Bathroom Total | 1 |
| Bedrooms Above Ground | 2 |
| Bedrooms Total | 2 |
| Appliances | Dishwasher, Dryer, Washer, Microwave Range Hood Combo, Refrigerator |
| Architectural Style | Mini |
| Basement Type | None |
| Constructed Date | 1983 |
| Cooling Type | Wall Unit, Heat Pump |
| Exterior Finish | Vinyl |
| Flooring Type | Laminate |
| Stories Total | 1 |
| Size Interior | 896 Ft2 |
| Total Finished Area | 896 Sqft |
| Type | Mobile Home |
| Utility Water | Community Water System, Municipal Water |
Parking
| Gravel |
Land
| Acreage | No |
| Land Amenities | Golf Course, Park, Playground, Public Transit, Place Of Worship |
| Landscape Features | Partially Landscaped |
| Size Total Text | Under 1/2 Acre |
Rooms
| Level | Type | Length | Width | Dimensions |
|---|---|---|---|---|
| Main Level | Kitchen | 14.1x13 | ||
| Main Level | Living Room | 13x15 | ||
| Main Level | Bath (# Pieces 1-6) | 5.4x6.9+jog | ||
| Main Level | Bedroom | 9.6x9.3 | ||
| Main Level | Primary Bedroom | 10.9x13 |
https://www.realtor.ca/real-estate/28861598/1189-susan-drive-beaver-bank-beaver-bank
Contact Us
Contact us for more information
Glenda White
(902) 442-1822
www.glendawhite.ca/
Exit Realty Metro
107 - 100 Venture Run, Box 6
Dartmouth, Nova Scotia B3B 0H9
107 - 100 Venture Run, Box 6
Dartmouth, Nova Scotia B3B 0H9
























