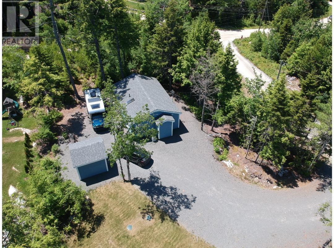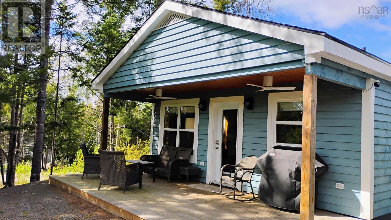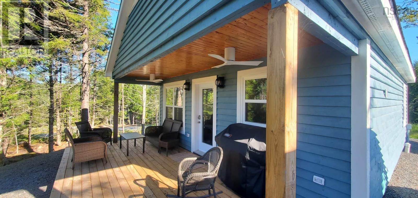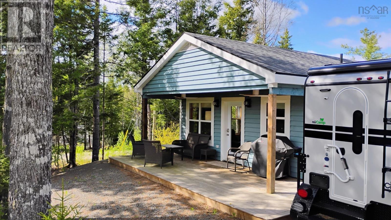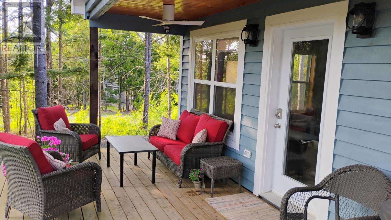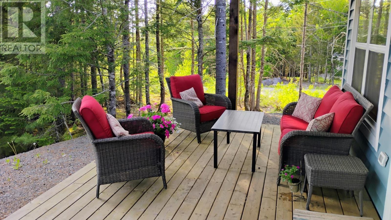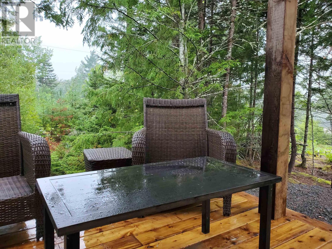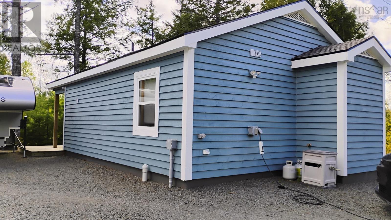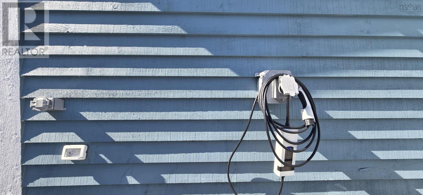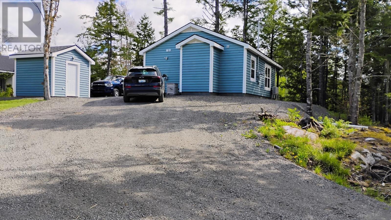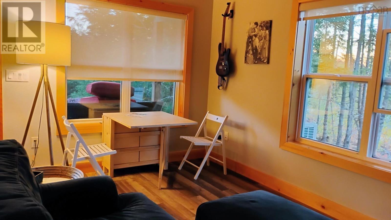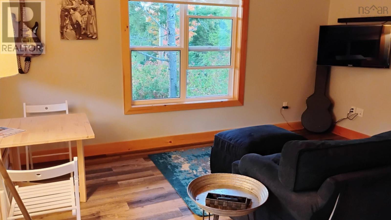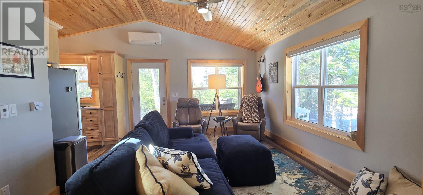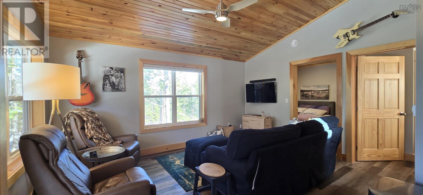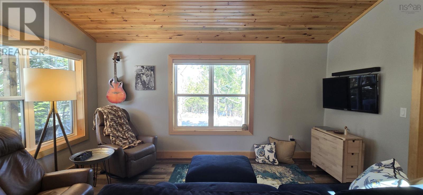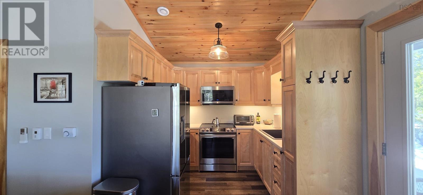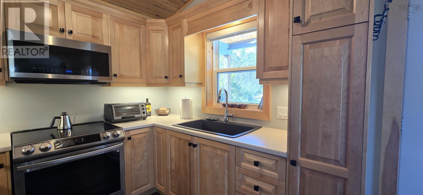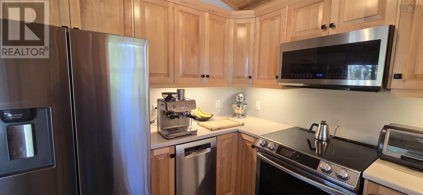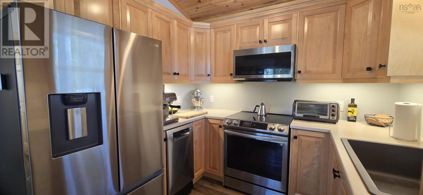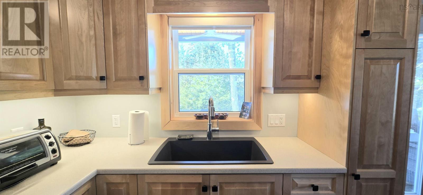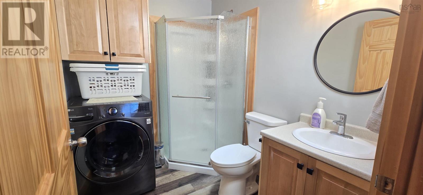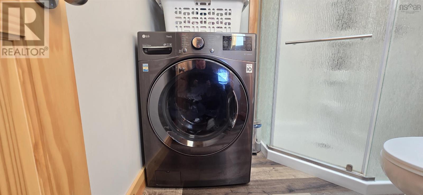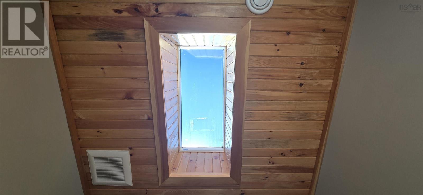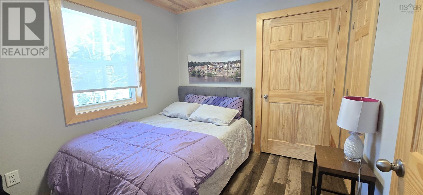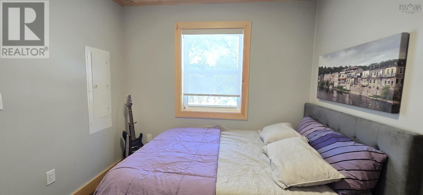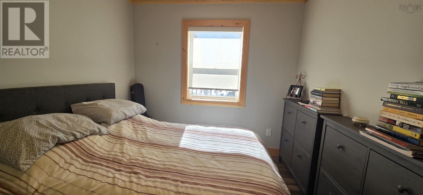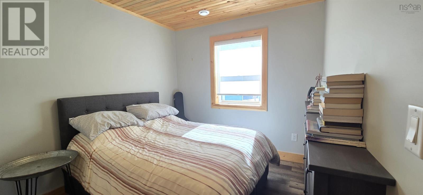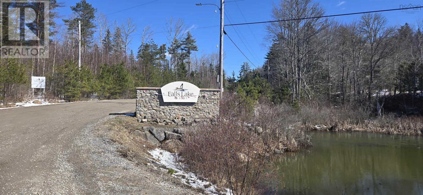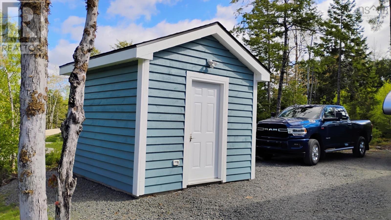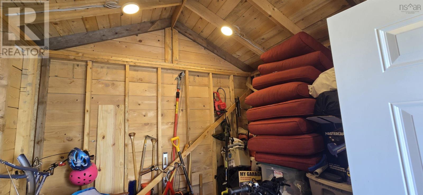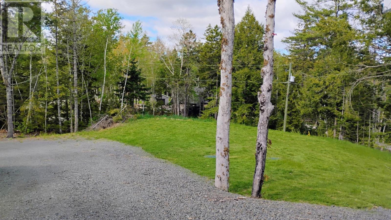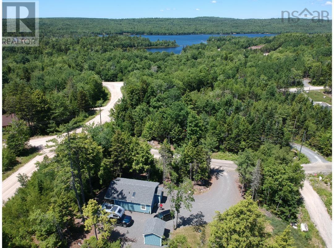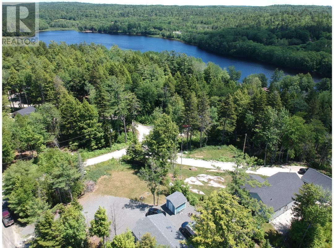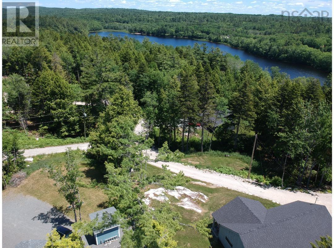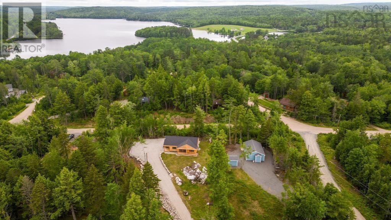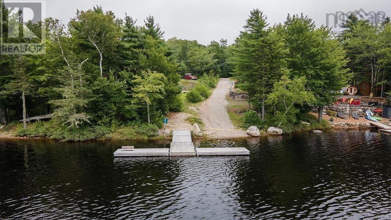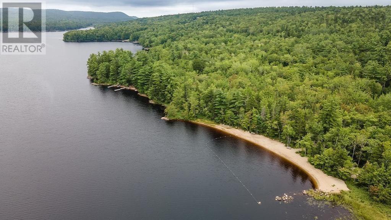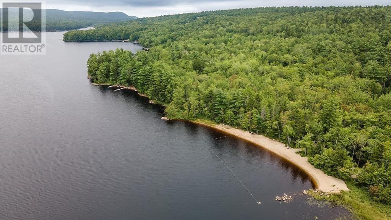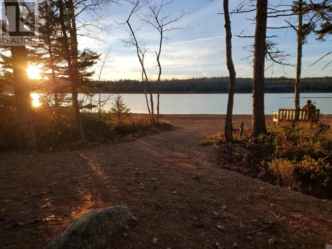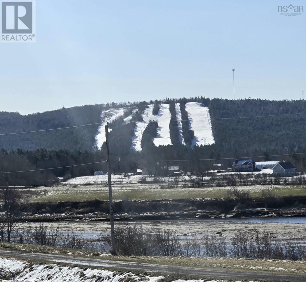12 86 Sparrow Lane Vaughan, Nova Scotia B0N 2T0
$329,900
Discover the perfect 2-bedroom home at Falls Lake Resort, ideal for a young couple, retirees, or anyone seeking a peaceful, year-round getaway. Built just 3 years ago, this single-family residence has been enjoyed solely as a private home, yet offers the potential for full-time or short-term rental if desired. Vaulted ceilings and abundant natural light enhance the luxurious interior, complemented by upgraded flooring and LED lighting throughout. The chef-inspired kitchen features a deep oversized sink, high-end appliances, custom cabinetry with crown molding, and under-cabinet lighting. Comfort is guaranteed year-round with hydronic radiant floor heating backed up by a heat pump. Step outside to enjoy the extended deck with outdoor fans, perfect for relaxing or entertaining. Extras include a 10x10 matching wired shed, 30-amp RV hookup, electric car charger, includes a GenerLink transfer system and a Generac 5500 portable generator, and keyless entry. Located just steps from pristine beaches, shared docks, and minutes from a ski resort and all local conveniences, this home offers an unmatched blend of comfort, convenience, and lifestyle. Move in and start enjoying everything Falls Lake has to offer today. (id:45785)
Property Details
| MLS® Number | 202521476 |
| Property Type | Single Family |
| Community Name | Vaughan |
| Amenities Near By | Park, Beach |
| Structure | Shed |
Building
| Bathroom Total | 1 |
| Bedrooms Above Ground | 2 |
| Bedrooms Total | 2 |
| Appliances | Stove, Dishwasher, Microwave, Refrigerator |
| Basement Type | None |
| Constructed Date | 2022 |
| Construction Style Attachment | Detached |
| Cooling Type | Heat Pump |
| Exterior Finish | Wood Siding |
| Flooring Type | Laminate |
| Foundation Type | Poured Concrete |
| Stories Total | 1 |
| Size Interior | 572 Ft2 |
| Total Finished Area | 572 Sqft |
| Utility Water | Drilled Well |
Parking
| Gravel |
Land
| Acreage | No |
| Land Amenities | Park, Beach |
| Landscape Features | Landscaped |
| Sewer | Septic System |
| Size Irregular | 0.5262 |
| Size Total | 0.5262 Ac |
| Size Total Text | 0.5262 Ac |
Rooms
| Level | Type | Length | Width | Dimensions |
|---|---|---|---|---|
| Main Level | Living Room | 12.10 x 15.10 | ||
| Main Level | Kitchen | 8.3 x 8.11 | ||
| Main Level | Bath (# Pieces 1-6) | 6.8 x 8.2 (3pc) | ||
| Main Level | Bedroom | 9 x 9 | ||
| Main Level | Bedroom | 9.5 x 9 | ||
| Main Level | Utility Room | 5.1 x 3.6 |
https://www.realtor.ca/real-estate/28771692/12-86-sparrow-lane-vaughan-vaughan
Contact Us
Contact us for more information
Rob Graves
https://www.smithandgraves.com/
https://www.linkedin.com/in/robert-graves-4072184b
Po Box 1741, 771 Central Avenue
Greenwood, Nova Scotia B0P 1N0
Adam Smith
Po Box 1741, 771 Central Avenue
Greenwood, Nova Scotia B0P 1N0

