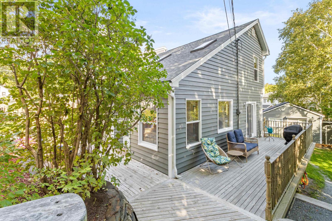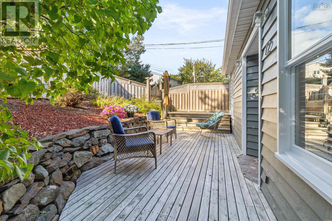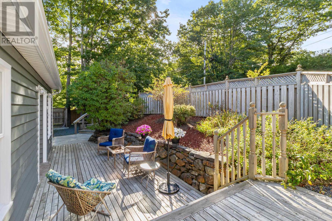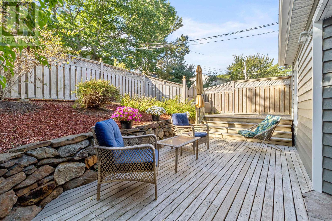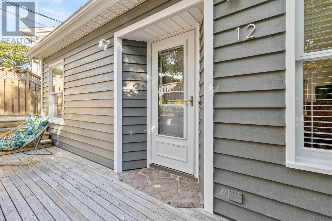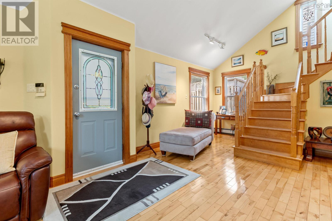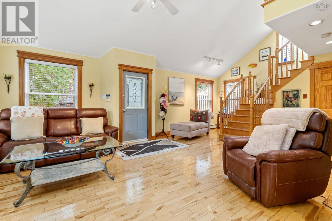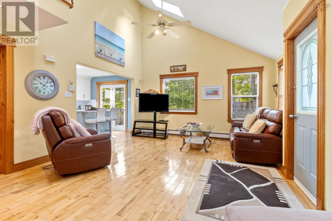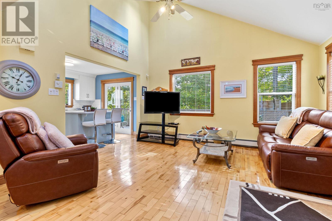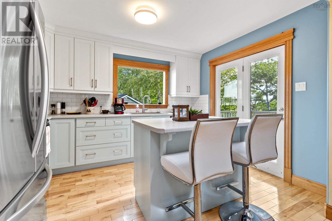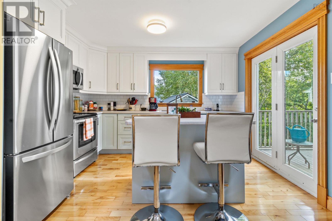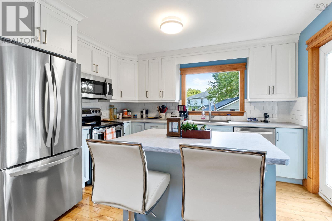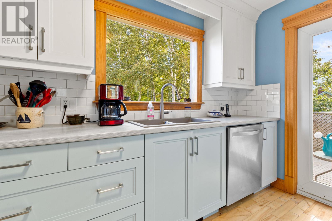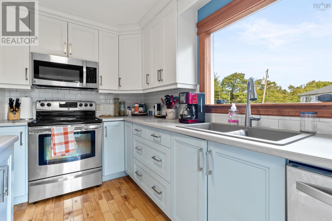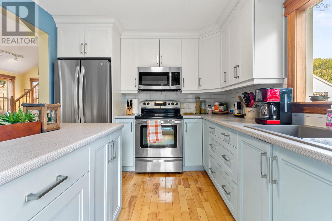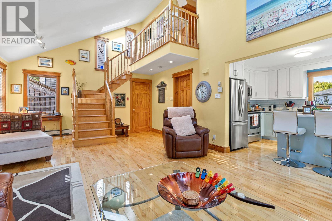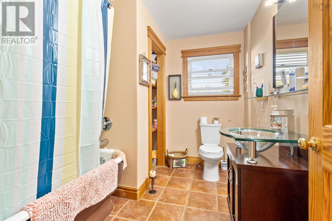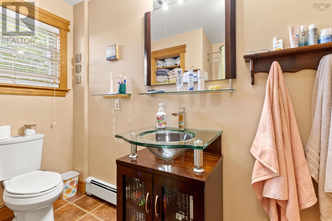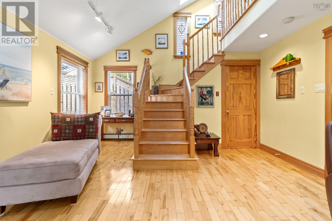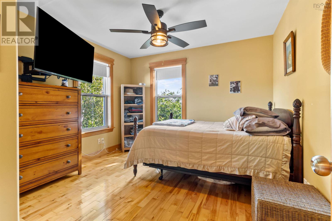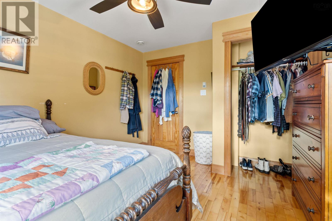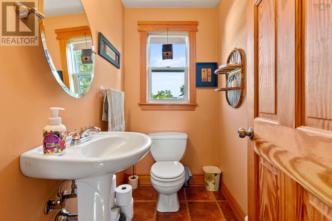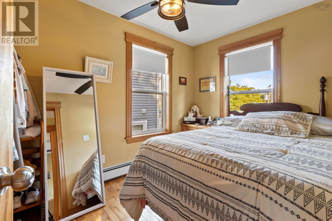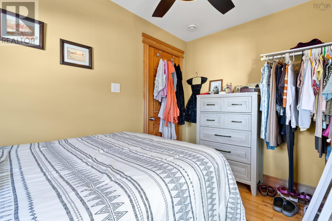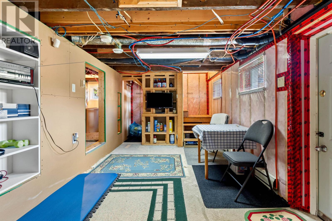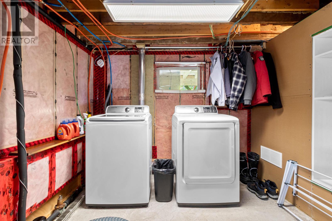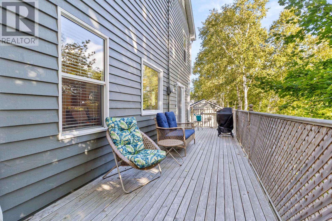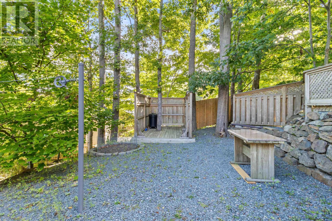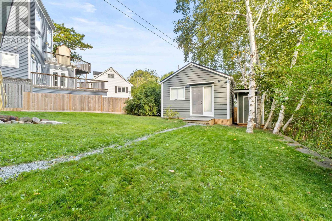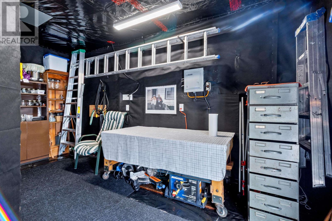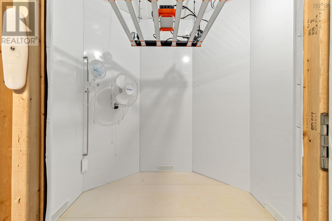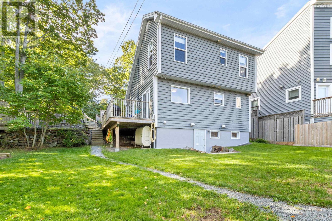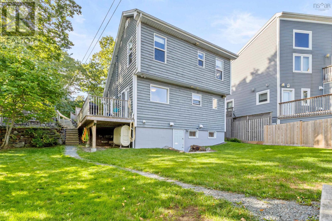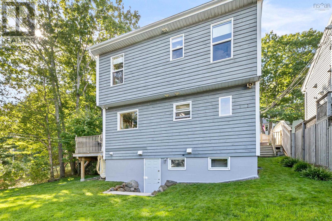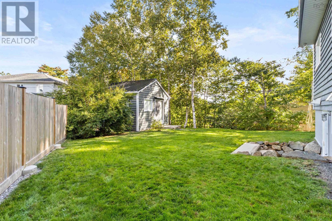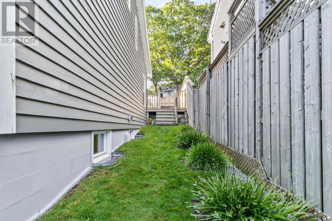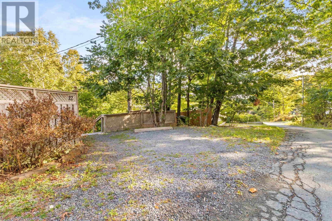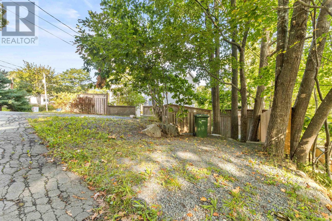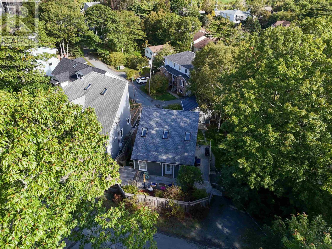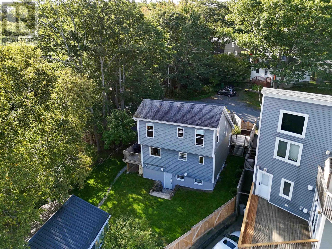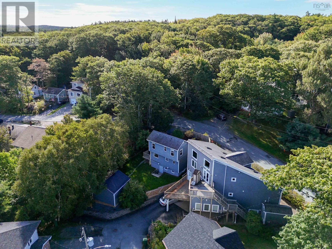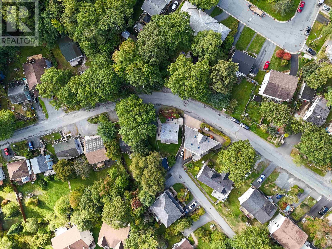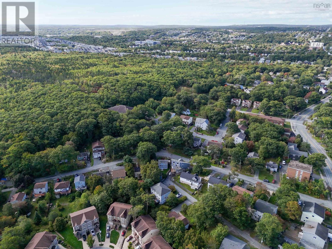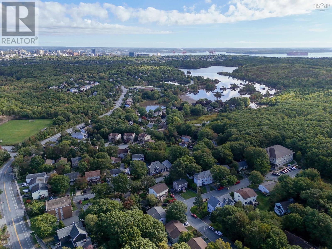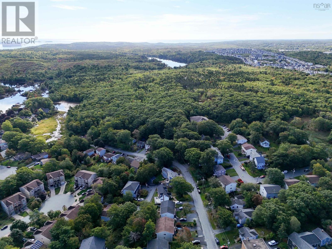12 Acorn Road Halifax, Nova Scotia B3P 1G8
$599,900
Welcome to 12 Acorn, a fantastic single family home in the highly sought after Herring Cove/Spryfield area, just off of the well known Williams Lake Rd and close to so many local amenities. This property offers two bedrooms, two bathrooms, and a partially finished basement with a convenient walk out option, providing flexibility for extra living or storage space. The exterior is just as impressive, with a fully fenced front, side, and back yard and a welcoming front/side deck, perfect for enjoying your morning coffee, relaxing in the evenings, or entertaining friends and family. The backyard is beautifully landscaped, creating a peaceful and private space youll love to spend time in. Adding to the appeal are two well maintained sheds, a smaller one ideal for storing tools, landscaping accessories, or a generator, and a larger one thats perfect for those looking to create a workshop, studio, or additional storage area. The property itself radiates a cozy cottage feel while being located in a very convenient part of the community, giving you the best of both charm and practicality. This is a true gem for anyone seeking a comfortable home with character, functionality, and an unbeatable location. Don't miss out on calling 12 Acorn your new home. (id:45785)
Property Details
| MLS® Number | 202524683 |
| Property Type | Single Family |
| Neigbourhood | Ravenscraig |
| Community Name | Halifax |
| Amenities Near By | Golf Course, Park, Playground, Public Transit, Shopping, Beach |
| Community Features | Recreational Facilities |
| Structure | Shed |
Building
| Bathroom Total | 2 |
| Bedrooms Above Ground | 2 |
| Bedrooms Total | 2 |
| Appliances | Stove, Dishwasher, Dryer, Washer, Microwave Range Hood Combo, Refrigerator |
| Architectural Style | Bungalow |
| Constructed Date | 1948 |
| Construction Style Attachment | Detached |
| Exterior Finish | Wood Siding |
| Flooring Type | Ceramic Tile, Hardwood, Tile |
| Half Bath Total | 1 |
| Stories Total | 1 |
| Size Interior | 960 Ft2 |
| Total Finished Area | 960 Sqft |
| Type | House |
| Utility Water | Municipal Water |
Parking
| Gravel |
Land
| Acreage | No |
| Land Amenities | Golf Course, Park, Playground, Public Transit, Shopping, Beach |
| Landscape Features | Landscaped |
| Sewer | Municipal Sewage System |
| Size Irregular | 0.1307 |
| Size Total | 0.1307 Ac |
| Size Total Text | 0.1307 Ac |
Rooms
| Level | Type | Length | Width | Dimensions |
|---|---|---|---|---|
| Second Level | Primary Bedroom | 11.11 x 11.12 | ||
| Second Level | Bedroom | 7.8 x 11.2 | ||
| Second Level | Bath (# Pieces 1-6) | 4.2 6.6 | ||
| Basement | Other | 23.2 x 9.3 | ||
| Basement | Storage | 23 x 3.6 | ||
| Main Level | Living Room | 24.6 x 15 | ||
| Main Level | Kitchen | 12.1 x 9.6 | ||
| Main Level | Bath (# Pieces 1-6) | 7.6 x 9.5 |
https://www.realtor.ca/real-estate/28932710/12-acorn-road-halifax-halifax
Contact Us
Contact us for more information
Jonathan Lander
https://www.facebook.com/profile.php?id=100082046410712
https://instagram.com/jonathanlander.redheadrealtor
https://youtube.com/@RedHeadREALTOR.jonathanlander
397 Bedford Hwy
Halifax, Nova Scotia B3M 2L3

