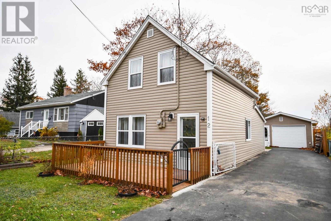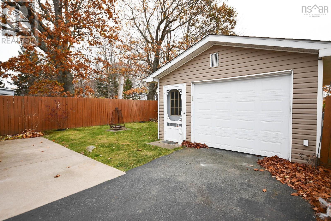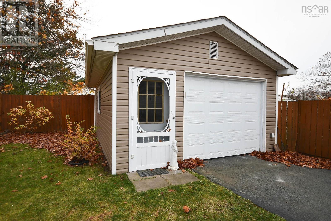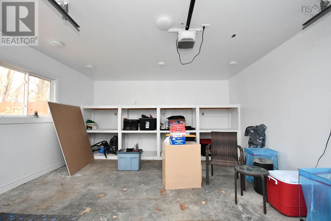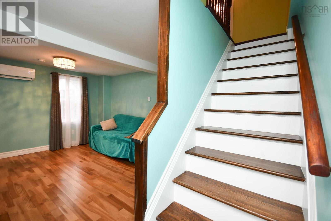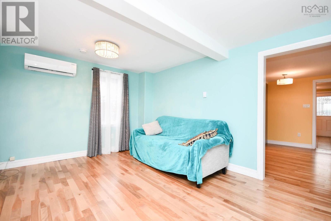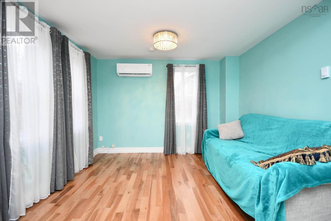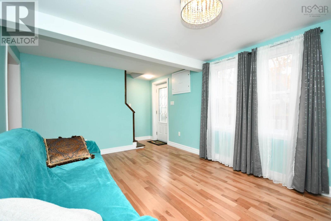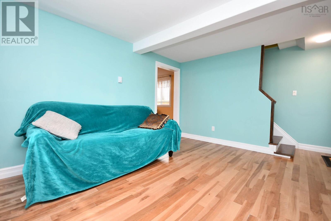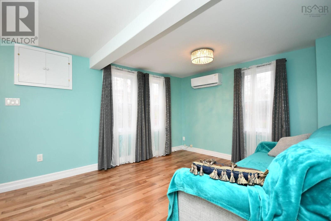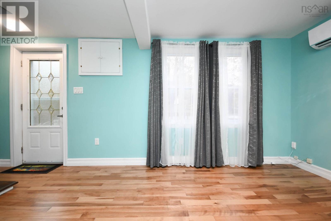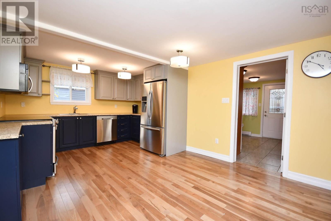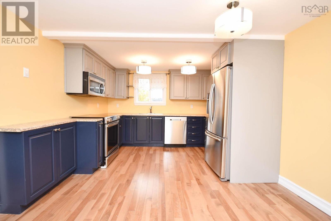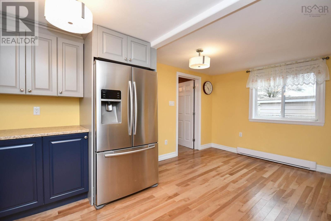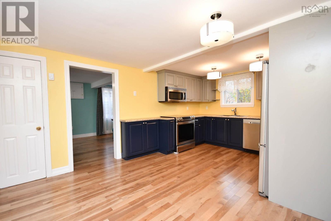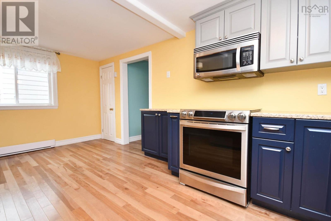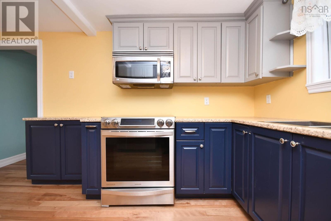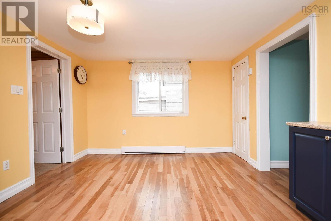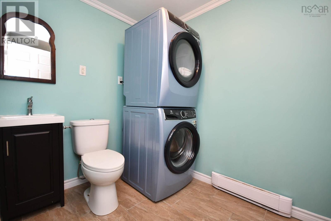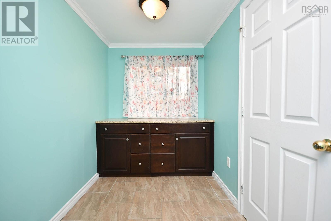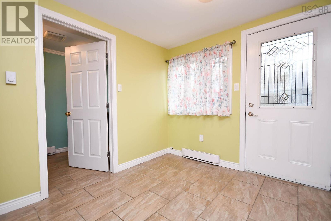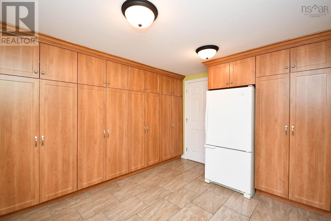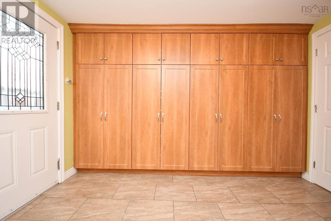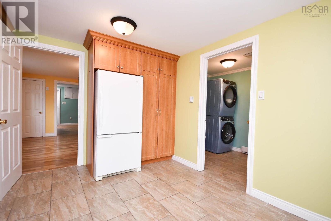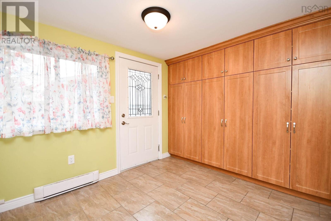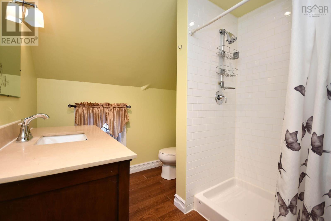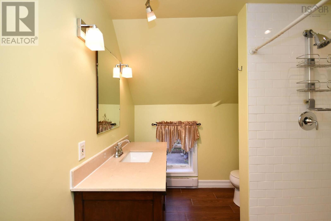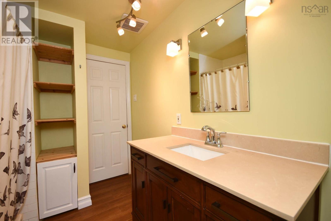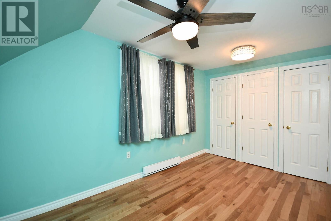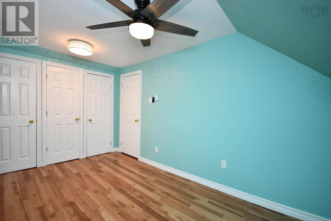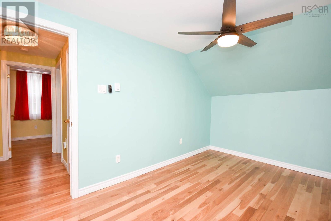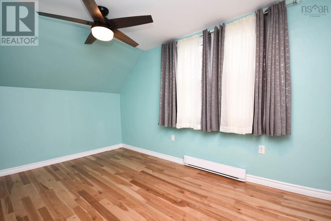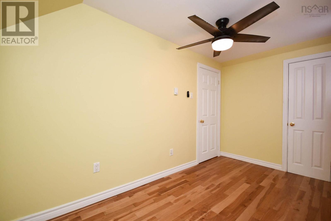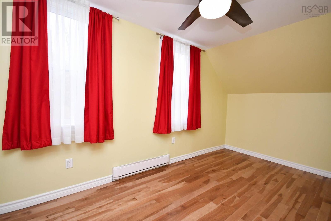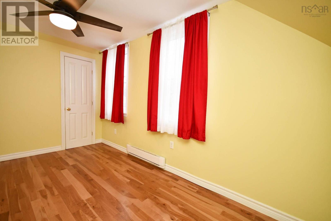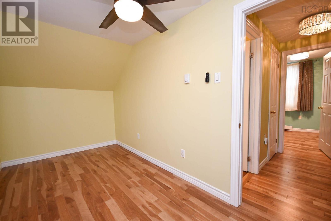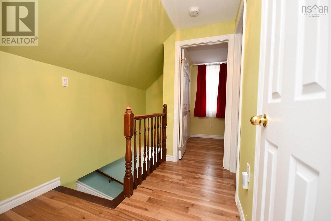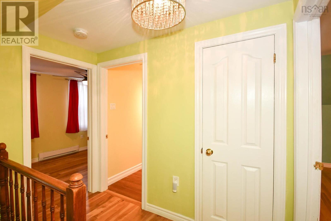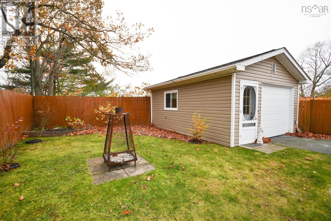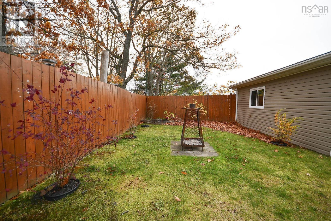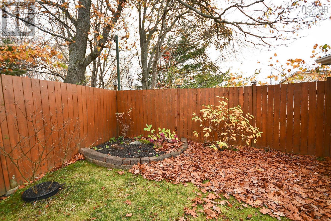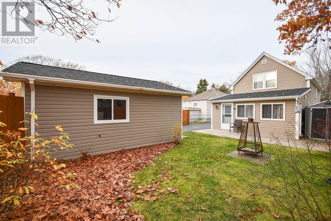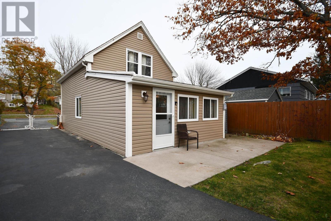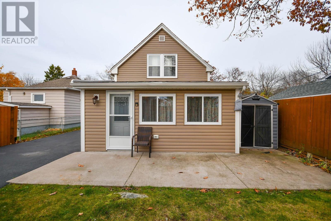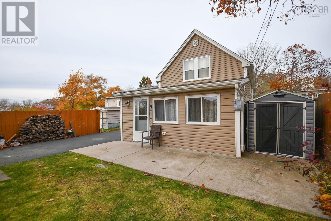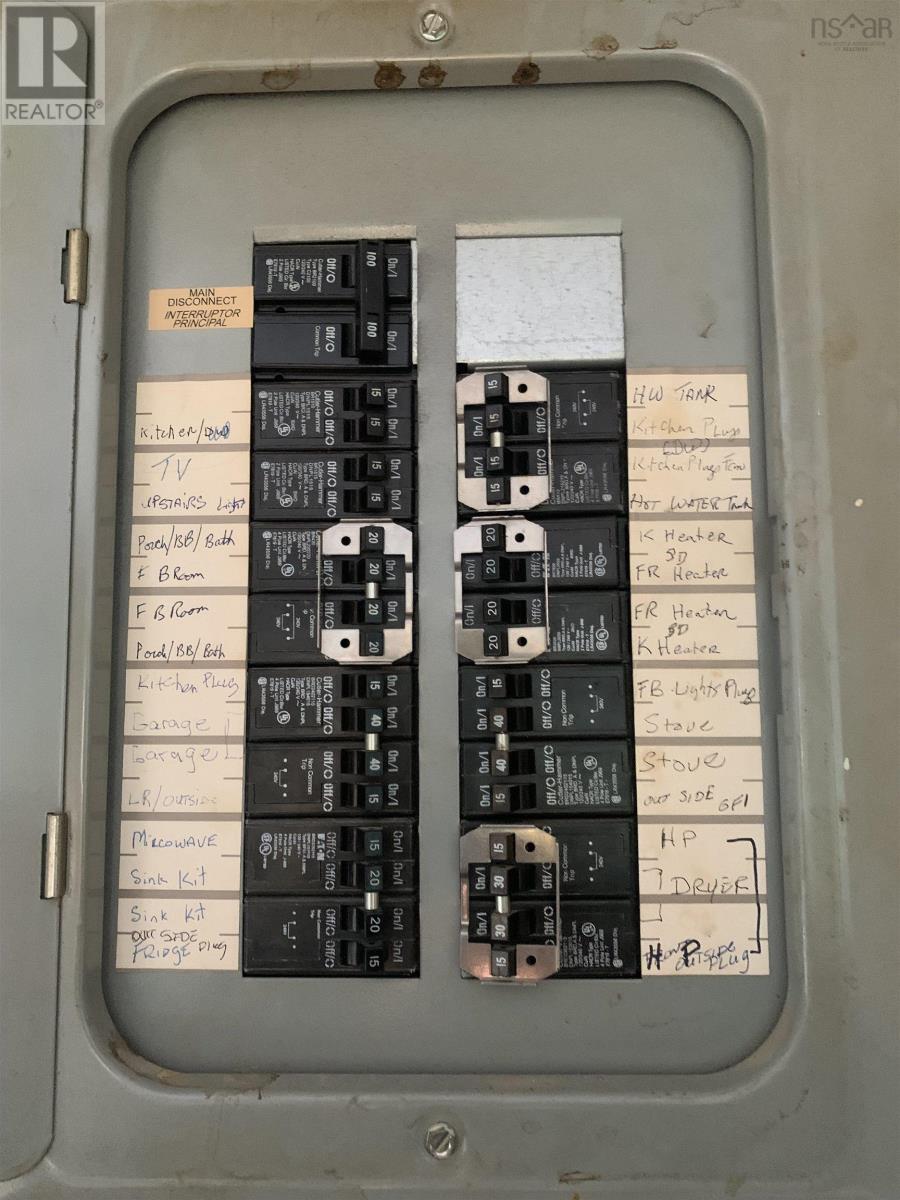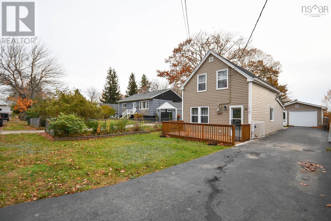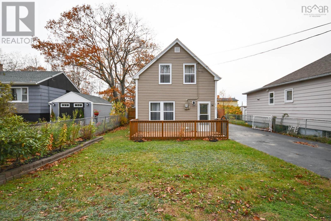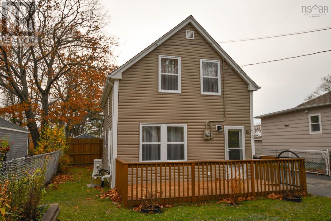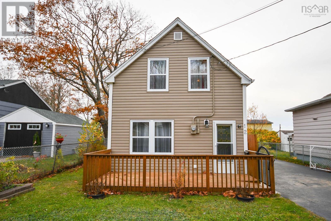12 Provost Street Dartmouth, Nova Scotia B2W 1B4
$375,000
This 2 bedroom, 1.5 bath with heated & fully wired single detached garage sits on a quiet street on a fairly level lot. The main level features a spacious living room (with heat pump), a beautiful eat in kitchen, a bonus room with loads of cupboard space, and a bathroom that has main level laundry and has extra counter & cabinet space. The upstairs features the main bedroom (with 3 closets), another good sized bedroom, and the main bathroom with stand up shower. There is good yard space in both the front and the back, and the back yard offers privacy. The layout is great for your relaxing or entertaining needs. Driveway holds multiple cars and leads back to the garage, which has great storage shelving. There is a ramp to the front entrance and the back entrance is level and goes into the bonus room. Very convenient location close to the highway, & just a few minutes to downtown Dartmouth. House roof shingles 2024, garage roof shingles about 5 years old, hot water tank is about 3.5 years old. (id:45785)
Property Details
| MLS® Number | 202527272 |
| Property Type | Single Family |
| Community Name | Dartmouth |
| Features | Wheelchair Access |
| Structure | Shed |
Building
| Bathroom Total | 2 |
| Bedrooms Above Ground | 2 |
| Bedrooms Total | 2 |
| Appliances | Stove, Dishwasher, Dryer, Washer, Refrigerator |
| Basement Type | None |
| Constructed Date | 1940 |
| Construction Style Attachment | Detached |
| Cooling Type | Heat Pump |
| Exterior Finish | Vinyl |
| Flooring Type | Ceramic Tile, Hardwood, Laminate |
| Foundation Type | Concrete Slab |
| Half Bath Total | 1 |
| Stories Total | 2 |
| Size Interior | 1,100 Ft2 |
| Total Finished Area | 1100 Sqft |
| Type | House |
| Utility Water | Municipal Water |
Parking
| Garage | |
| Detached Garage | |
| Paved Yard |
Land
| Acreage | No |
| Sewer | Municipal Sewage System |
| Size Irregular | 0.0758 |
| Size Total | 0.0758 Ac |
| Size Total Text | 0.0758 Ac |
Rooms
| Level | Type | Length | Width | Dimensions |
|---|---|---|---|---|
| Second Level | Bedroom | 13.9x8.5 | ||
| Second Level | Bedroom | 13.5x6.11 | ||
| Second Level | Bath (# Pieces 1-6) | 7.3x9.9-jog | ||
| Main Level | Living Room | 13.9x11.2-Jog | ||
| Main Level | Kitchen | 17.11x11.7 | ||
| Main Level | Foyer | 11.6x10.5 | ||
| Main Level | Laundry / Bath | 11.7x5.11 |
https://www.realtor.ca/real-estate/29066681/12-provost-street-dartmouth-dartmouth
Contact Us
Contact us for more information
Allan Thomas
www.allanthomas.ca/
3845 Joseph Howe Drive
Halifax, Nova Scotia B3L 4H9

