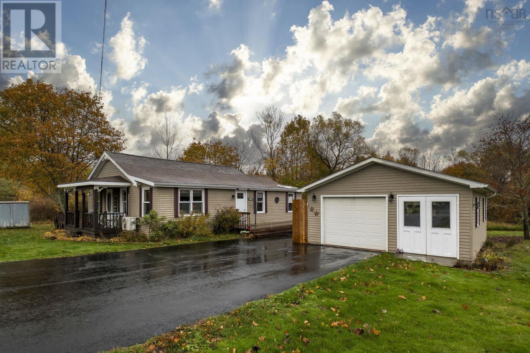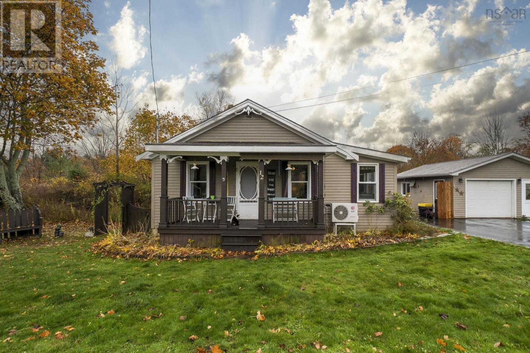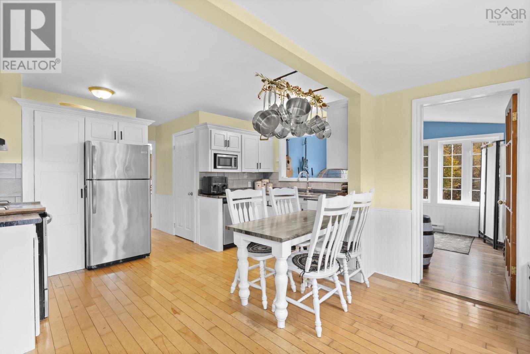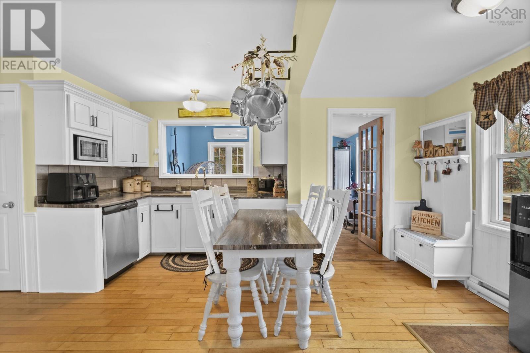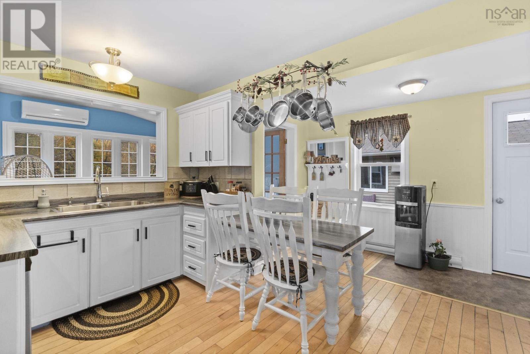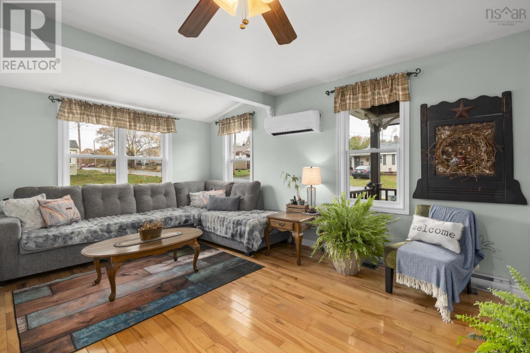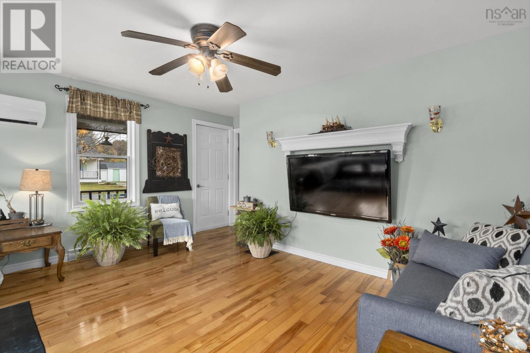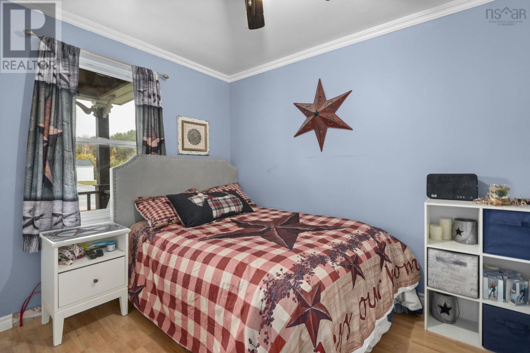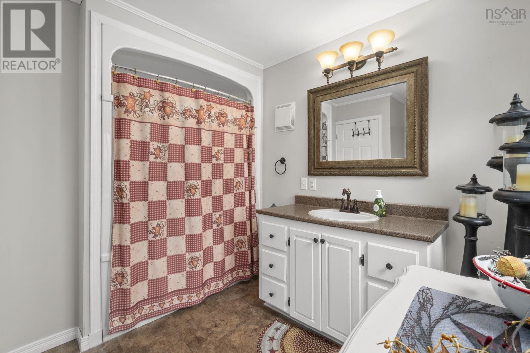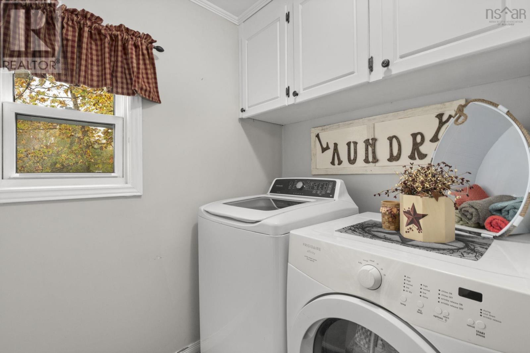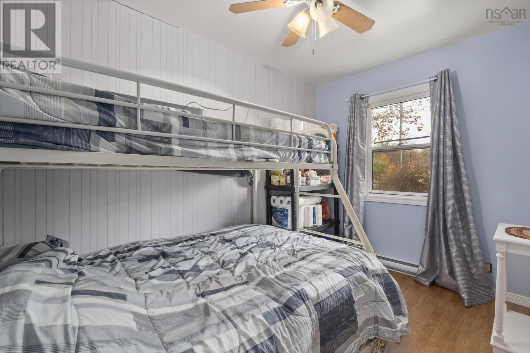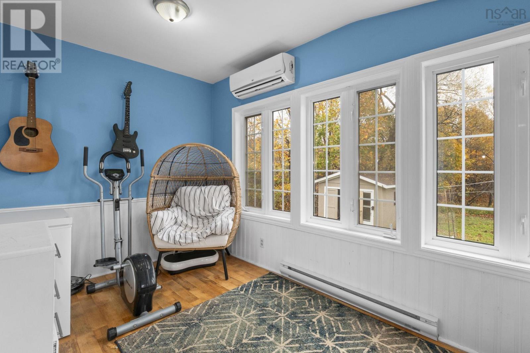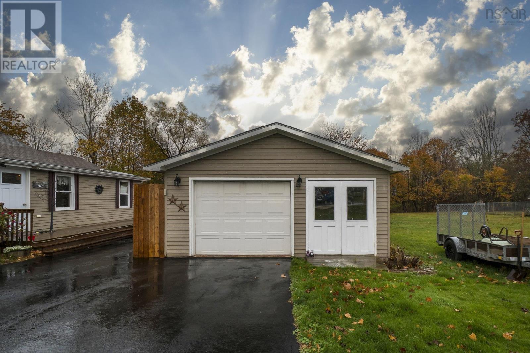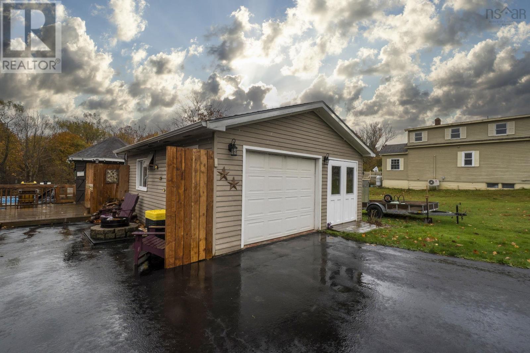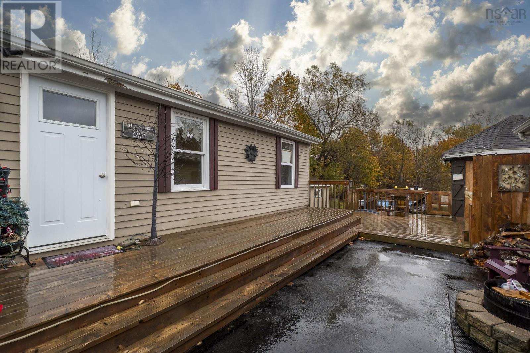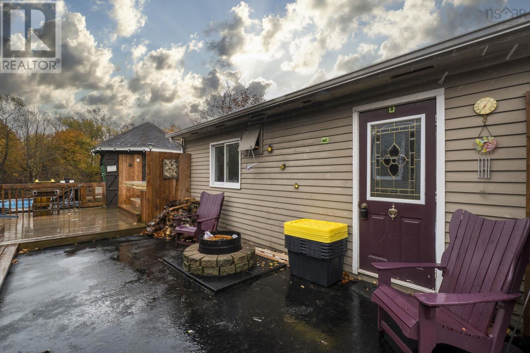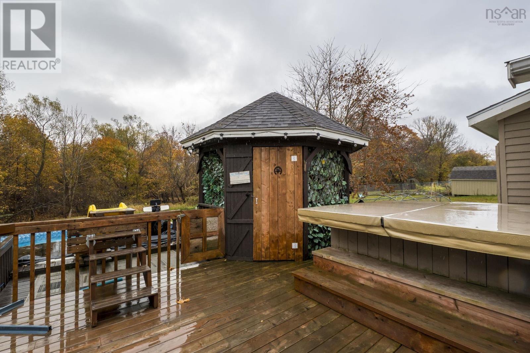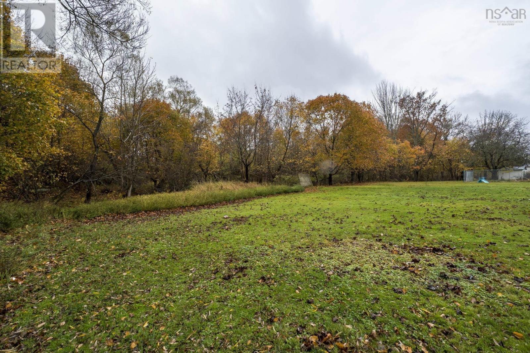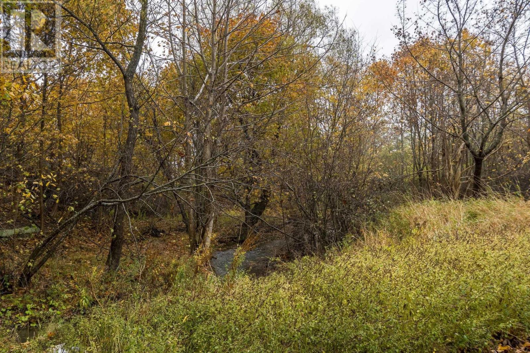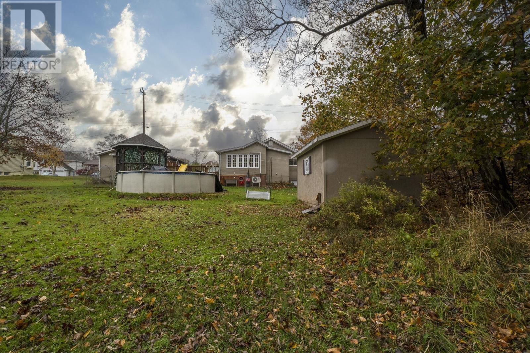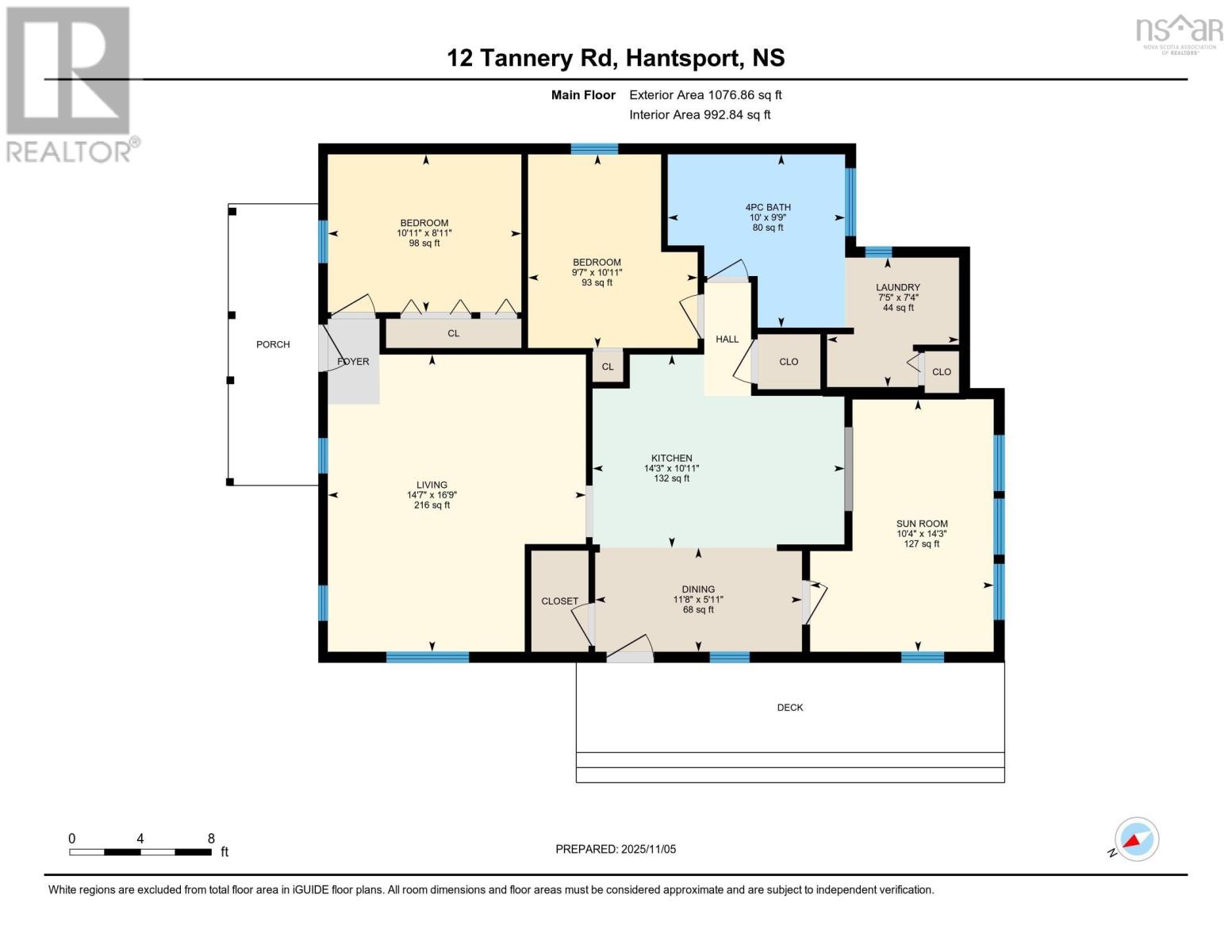12 Tannery Road Hantsport, Nova Scotia B0P 1P0
$375,000
Welcome to a well-cared-for and inviting bungalow located in a friendly, walkable community. This charming 2+ bedroom, 1 bath home has been thoughtfully updated with a modern kitchen and energy-efficient heat pumps. The spacious sunroom offers flexible options to suit your needs - whether as a bedroom, office, or relaxing retreat. Enjoy your morning coffee or sunsets on the covered front porch, surrounded by the peace and charm of small-town living. Outside, youll find a paved driveway, large yard perfect for kids or pets, a 1.5-car wired and heated garage, decking, above-ground pool, hot tub, gazebo, and storage shed. Hantsport offers an ideal lifestyle with convenient amenities just a minute awaypharmacy, grocery store, NSLC, hardware store, and local eateries. The community also features lighted sidewalks, a P9 school, playgrounds, tennis and basketball courts, baseball fields, a dog park, and a community centre. A perfect blend of comfort, convenience, and small-town charm. 12 Tannery Road feels like home! (id:45785)
Property Details
| MLS® Number | 202527374 |
| Property Type | Single Family |
| Community Name | Hantsport |
| Amenities Near By | Park, Playground, Shopping, Place Of Worship, Beach |
| Community Features | Recreational Facilities, School Bus |
| Features | Level, Gazebo, Sump Pump |
| Pool Type | Above Ground Pool |
| Structure | Shed |
Building
| Bathroom Total | 1 |
| Bedrooms Above Ground | 2 |
| Bedrooms Total | 2 |
| Appliances | Range - Electric, Dishwasher, Dryer - Electric, Washer, Garburator, Refrigerator, Hot Tub |
| Architectural Style | Bungalow |
| Basement Development | Unfinished |
| Basement Features | Walk Out |
| Basement Type | Full (unfinished) |
| Constructed Date | 1947 |
| Construction Style Attachment | Detached |
| Cooling Type | Wall Unit, Heat Pump |
| Exterior Finish | Wood Siding |
| Flooring Type | Laminate |
| Foundation Type | Poured Concrete |
| Stories Total | 1 |
| Size Interior | 1,076 Ft2 |
| Total Finished Area | 1076 Sqft |
| Type | House |
| Utility Water | Municipal Water |
Parking
| Garage | |
| Detached Garage | |
| Parking Space(s) | |
| Paved Yard |
Land
| Acreage | No |
| Land Amenities | Park, Playground, Shopping, Place Of Worship, Beach |
| Landscape Features | Landscaped |
| Sewer | Municipal Sewage System |
| Size Irregular | 0.2824 |
| Size Total | 0.2824 Ac |
| Size Total Text | 0.2824 Ac |
Rooms
| Level | Type | Length | Width | Dimensions |
|---|---|---|---|---|
| Main Level | Kitchen | 14.3 x 10.11 | ||
| Main Level | Dining Room | 11.8 x 5.11 | ||
| Main Level | Living Room | 14.7 x 16.9 | ||
| Main Level | Sunroom | 10.4 x 14.3 | ||
| Main Level | Laundry Room | 7.5 x 7.4 | ||
| Main Level | Bath (# Pieces 1-6) | 4pc 10 x 9.9 | ||
| Main Level | Bedroom | 9.7 x 10.11 | ||
| Main Level | Bedroom | 10.11 x 8.11 |
https://www.realtor.ca/real-estate/29074165/12-tannery-road-hantsport-hantsport
Contact Us
Contact us for more information
Cheryl Bullock
(902) 453-0309
royallepageatlantic.com/
https://www.facebook.com/CherylBullockRealtor/?fref=ts
https://www.linkedin.com/in/cheryl-bullock-a52a8354?trk=nav_responsive_tab_profile
https://www.instagram.com/bullock.cheryl.realtor/
105 Wentworth Road
Windsor, Nova Scotia B0N 2T0

