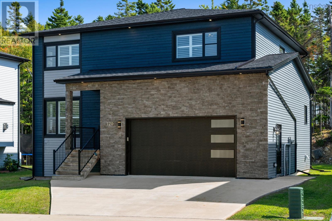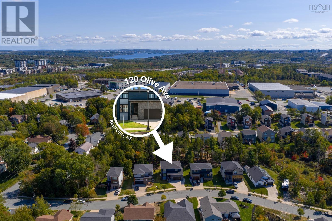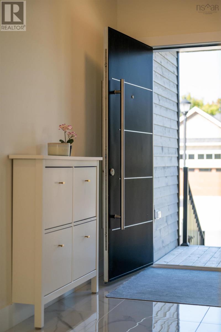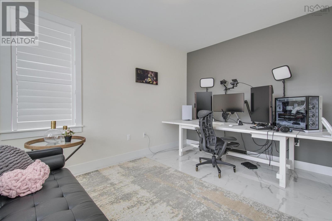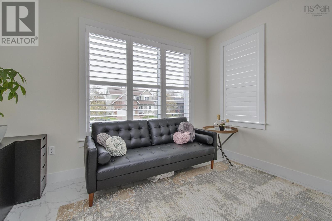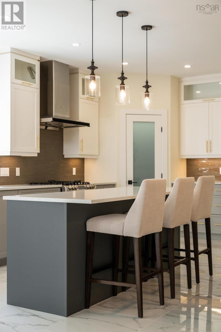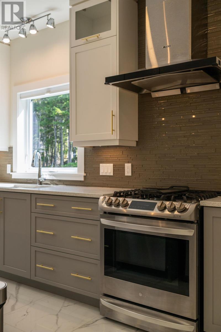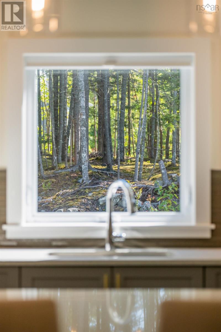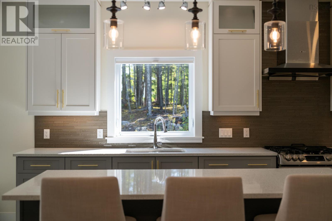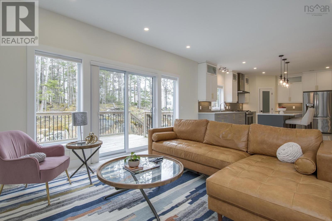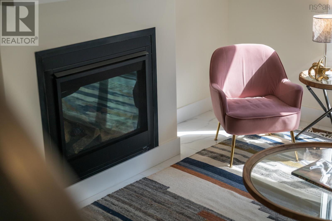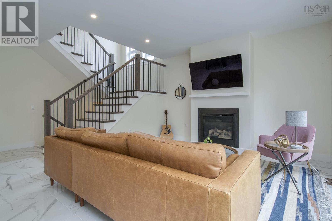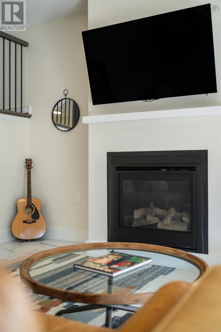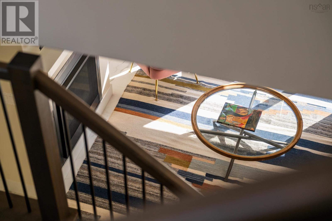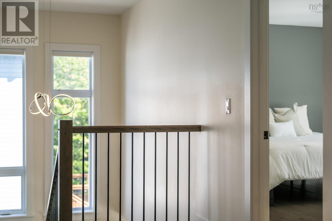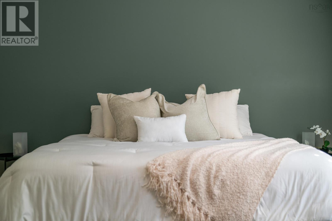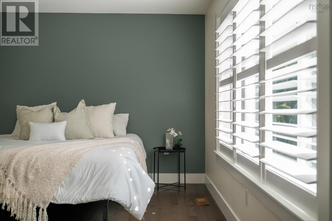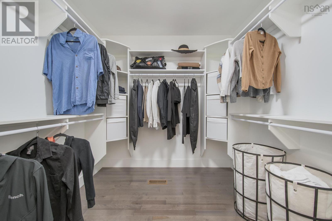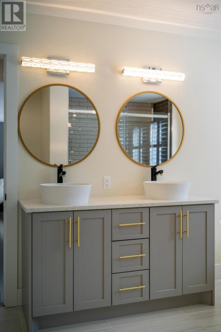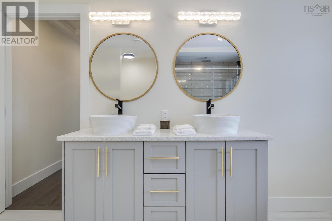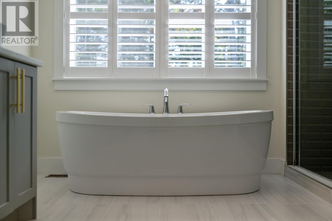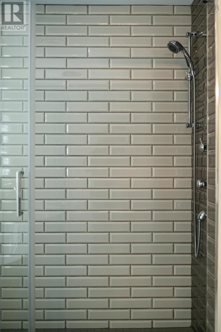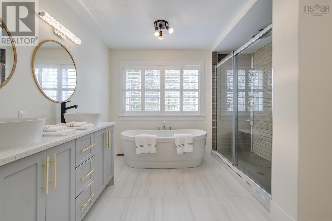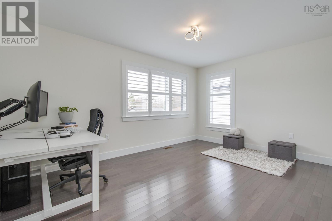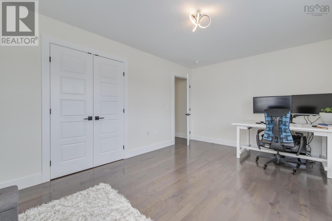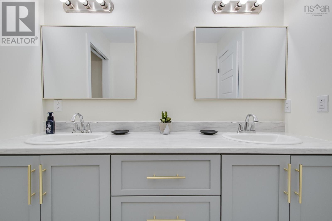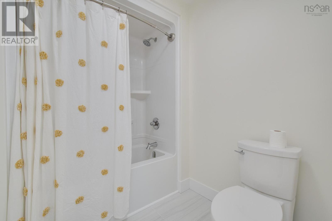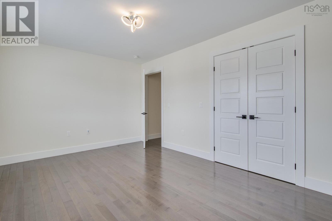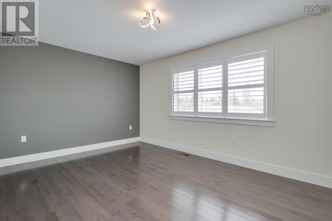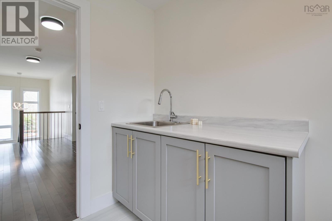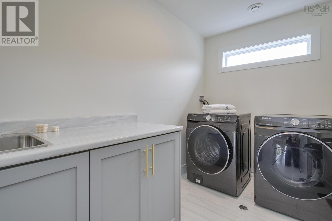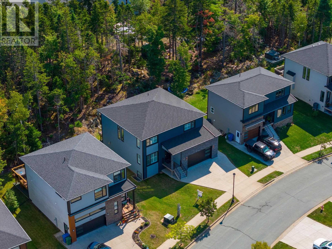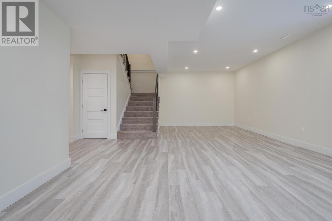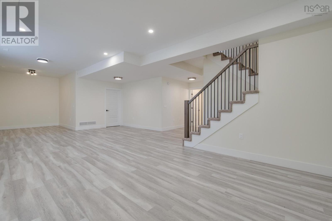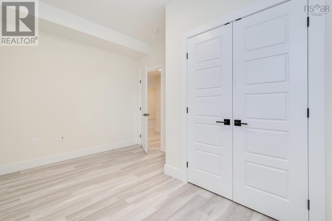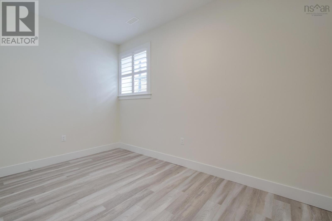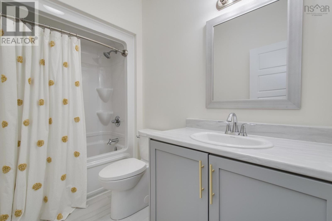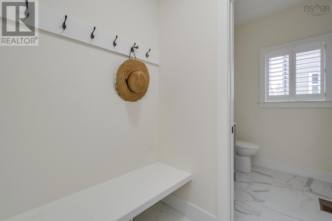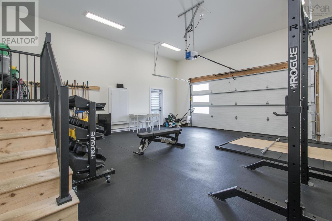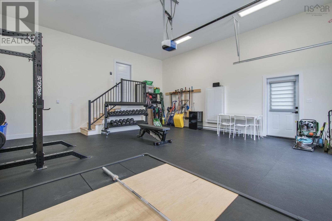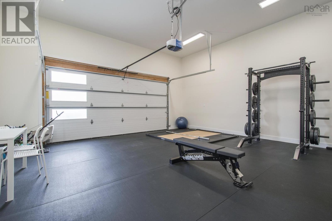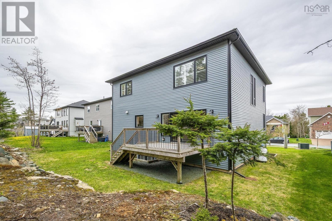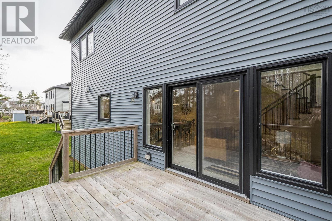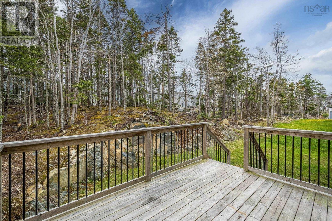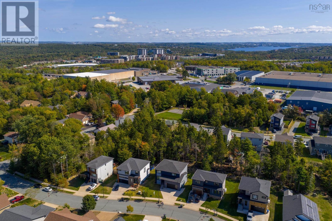120 Olive Avenue Bedford, Nova Scotia B4B 0L2
$950,000
Welcome to Thistle Grove. This beautiful 2-storey home features 4 bedrooms, 3.5 baths, and over 3,400 sq ft of finished space. The bright, open-concept main floor includes a kitchen with a 6 island and corner pantry, spacious living room with propane fireplace, and large windows. Main floor office/den, mudroom with half bath, and access to a 25x24 attached garage with high ceilings. Upstairs features 3 bedrooms, laundry, and a luxurious primary suite with walk-in closet, soaker tub, and custom shower. Finished basement offers a rec room, 4th bedroom, full bath, and mechanical room. Fully ducted heat pump, covered front porch, and 14x10 back deck. Located in a quiet community with underground power. (id:45785)
Property Details
| MLS® Number | 202510793 |
| Property Type | Single Family |
| Neigbourhood | Thistle Grove |
| Community Name | Bedford |
| Amenities Near By | Park, Playground, Public Transit, Shopping, Place Of Worship |
| Community Features | Recreational Facilities, School Bus |
| Equipment Type | Propane Tank |
| Features | Treed |
| Rental Equipment Type | Propane Tank |
Building
| Bathroom Total | 4 |
| Bedrooms Above Ground | 3 |
| Bedrooms Below Ground | 1 |
| Bedrooms Total | 4 |
| Appliances | Oven - Propane, Range, Dishwasher, Dryer, Washer, Microwave |
| Basement Development | Finished |
| Basement Type | Full (finished) |
| Constructed Date | 2021 |
| Construction Style Attachment | Detached |
| Cooling Type | Heat Pump |
| Exterior Finish | Stucco, Vinyl, Wood Siding |
| Fireplace Present | Yes |
| Flooring Type | Ceramic Tile, Hardwood, Laminate |
| Foundation Type | Poured Concrete |
| Half Bath Total | 1 |
| Stories Total | 2 |
| Size Interior | 3,450 Ft2 |
| Total Finished Area | 3450 Sqft |
| Type | House |
| Utility Water | Municipal Water |
Parking
| Garage | |
| Attached Garage |
Land
| Acreage | No |
| Land Amenities | Park, Playground, Public Transit, Shopping, Place Of Worship |
| Landscape Features | Landscaped |
| Sewer | Municipal Sewage System |
| Size Irregular | 0.1874 |
| Size Total | 0.1874 Ac |
| Size Total Text | 0.1874 Ac |
Rooms
| Level | Type | Length | Width | Dimensions |
|---|---|---|---|---|
| Second Level | Primary Bedroom | 25.1x13.1 | ||
| Second Level | Ensuite (# Pieces 2-6) | 11.1x13.1 | ||
| Second Level | Bedroom | 15.4x10.9 | ||
| Second Level | Bedroom | 15.3x10.9 | ||
| Second Level | Laundry Room | 11.2x6.4 | ||
| Second Level | Bath (# Pieces 1-6) | 6.1x15.1 | ||
| Basement | Bath (# Pieces 1-6) | 5.7x9.1 | ||
| Basement | Recreational, Games Room | 35.6x16.9 | ||
| Basement | Bedroom | 10.3x13 | ||
| Basement | Utility Room | 12.9x7.7 | ||
| Main Level | Den | 12.3x13.9 | ||
| Main Level | Living Room | 18x13 | ||
| Main Level | Kitchen | 18.1x12.2 | ||
| Main Level | Foyer | 5x14.3 | ||
| Main Level | Bath (# Pieces 1-6) | 5.11x5.6 |
https://www.realtor.ca/real-estate/28303179/120-olive-avenue-bedford-bedford
Contact Us
Contact us for more information
Megan Holwell
84 Chain Lake Drive
Beechville, Nova Scotia B3S 1A2

